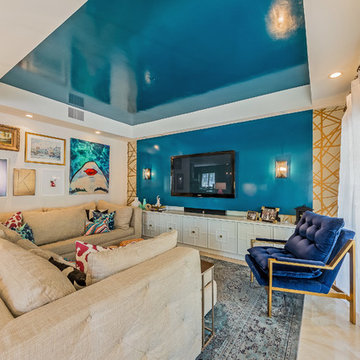モダンスタイルのリビング (埋込式メディアウォール、内蔵型テレビ、青い壁、黄色い壁) の写真
絞り込み:
資材コスト
並び替え:今日の人気順
写真 1〜20 枚目(全 191 枚)

Cet appartement de 100m² acheté dans son jus avait besoin d’être rénové dans son intégralité pour repenser les volumes et lui apporter du cachet tout en le mettant au goût de notre client évidemment.
Tout en conservant les volumes existants, nous avons optimisé l’espace pour chaque fonction. Dans la pièce maîtresse, notre menuisier a réalisé un grand module aux panneaux coulissants avec des tasseaux en chêne fumé pour ajouter du relief. Multifonction, il intègre en plus une cheminée électrique et permet de dissimuler l’écran plasma ! En rappel, et pour apporter de la verticalité à cette grande pièce, les claustras délimitent chaque espace tout en laissant passer la lumière naturelle.
L’entrée et le séjour mènent au coin cuisine, séparé discrètement par un claustra. Le coloris gris canon de fusil des façades @bocklip laquées mat apporte de la profondeur à cet espace et offre un rendu chic et moderne. La crédence en miroir reflète la lumière provenant du grand balcon et le plan de travail en quartz contraste avec les autres éléments.
A l’étage, différents espaces de rangement ont été ajoutés : un premier aménagé sous les combles avec portes miroir pour apporter de la lumière à la pièce et dans la chambre principale, un dressing personnalisé.

The living room showcases such loft-inspired elements as exposed trusses, clerestory windows and a slanting ceiling. Wood accents, including the white oak ceiling and eucalyptus-veneer entertainment center, lend earthiness. Family-friendly, low-profile furnishings in a cozy cluster reflect the homeowners’ preference for organic Contemporary design.
Featured in the November 2008 issue of Phoenix Home & Garden, this "magnificently modern" home is actually a suburban loft located in Arcadia, a neighborhood formerly occupied by groves of orange and grapefruit trees in Phoenix, Arizona. The home, designed by architect C.P. Drewett, offers breathtaking views of Camelback Mountain from the entire main floor, guest house, and pool area. These main areas "loft" over a basement level featuring 4 bedrooms, a guest room, and a kids' den. Features of the house include white-oak ceilings, exposed steel trusses, Eucalyptus-veneer cabinetry, honed Pompignon limestone, concrete, granite, and stainless steel countertops. The owners also enlisted the help of Interior Designer Sharon Fannin. The project was built by Sonora West Development of Scottsdale, AZ.
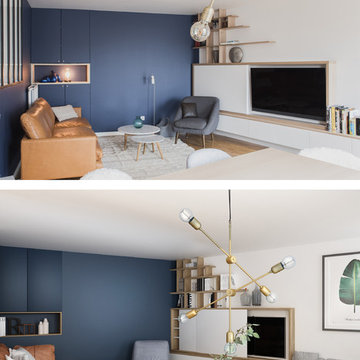
Photo avec la perspective pendant le projet au-dessous
パリにあるお手頃価格の中くらいなモダンスタイルのおしゃれなLDK (青い壁、濃色無垢フローリング、暖炉なし、内蔵型テレビ、茶色い床) の写真
パリにあるお手頃価格の中くらいなモダンスタイルのおしゃれなLDK (青い壁、濃色無垢フローリング、暖炉なし、内蔵型テレビ、茶色い床) の写真
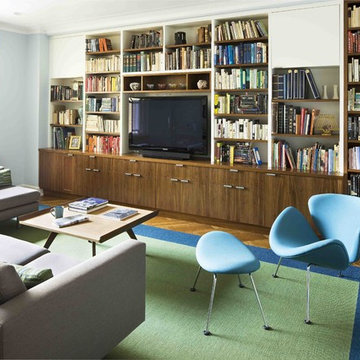
The family room features two-toned custom book and media storage and comfortable, contemporary furniture.
ニューヨークにあるモダンスタイルのおしゃれなリビング (ライブラリー、青い壁、埋込式メディアウォール) の写真
ニューヨークにあるモダンスタイルのおしゃれなリビング (ライブラリー、青い壁、埋込式メディアウォール) の写真
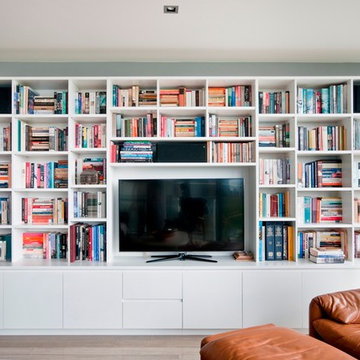
Contemporary entertainment unit with seven bays of doors and one bay of drawers below. Adjustable shelves above with floating shelves at end. Cable management and ventilation for speakers, TV and hi-fi equipment.
Size: 4m wide x 2.2m high x 0.5m deep
Materials: White laminate to offset wall colour.
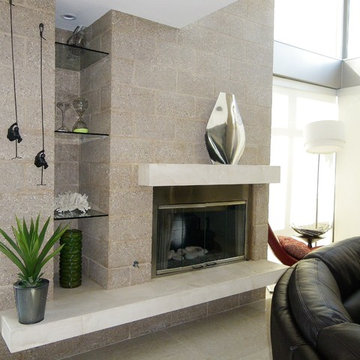
Modern industrial style concrete block fireplace.
サンディエゴにあるお手頃価格の広いモダンスタイルのおしゃれなリビング (青い壁、磁器タイルの床、標準型暖炉、埋込式メディアウォール、金属の暖炉まわり) の写真
サンディエゴにあるお手頃価格の広いモダンスタイルのおしゃれなリビング (青い壁、磁器タイルの床、標準型暖炉、埋込式メディアウォール、金属の暖炉まわり) の写真
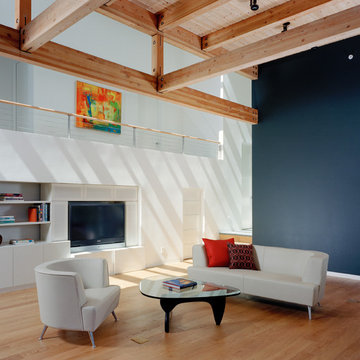
Cesar Rubio
サンフランシスコにある中くらいなモダンスタイルのおしゃれなLDK (青い壁、埋込式メディアウォール、淡色無垢フローリング、アクセントウォール) の写真
サンフランシスコにある中くらいなモダンスタイルのおしゃれなLDK (青い壁、埋込式メディアウォール、淡色無垢フローリング、アクセントウォール) の写真
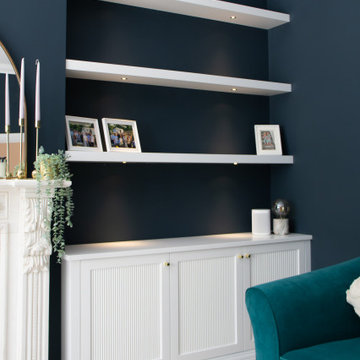
Reeded Alcove Units, Canford Cliffs
- Steel reinforced, floating shelves
- LED spot downlights on remote control
- Oak veneer carcasses finished in clear lacquer
- Professional white spray finish
- Reeded shaker doors
- Custom TV panel to hide cabling
- Knurled brass knobs
- Socket access through cupboards
- Colour matched skirting
- 25mm Sprayed worktops
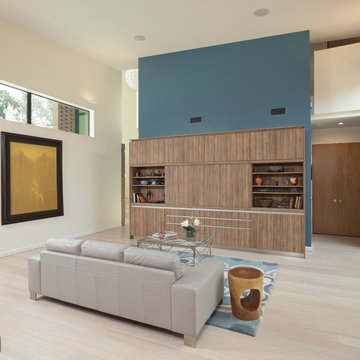
A home located in the Lakeshore district of New Orleans. The project is a modern interpretation of historic homes of the owner's past.
ニューオリンズにあるモダンスタイルのおしゃれなLDK (青い壁、暖炉なし、内蔵型テレビ) の写真
ニューオリンズにあるモダンスタイルのおしゃれなLDK (青い壁、暖炉なし、内蔵型テレビ) の写真
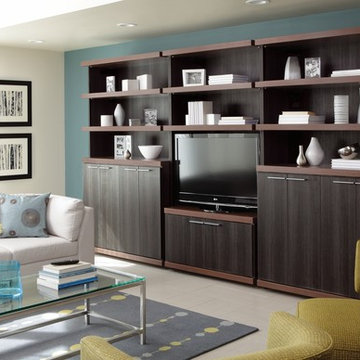
A blend of cabinets and shelving keeps focal points on display while cleanly concealing wires to keep the family room looking organized. Explore the possibilities with an entertainment center featuring seemingly endless shelves made with Forterra.
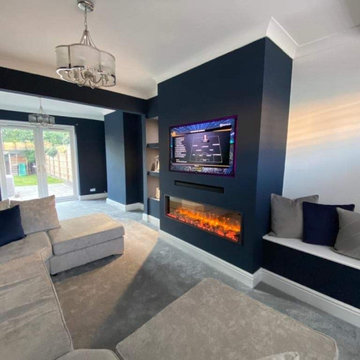
Beautiful designed living space with a modern feel, Bespoke media unit with contemporary fire. Open shelving and seating.
マンチェスターにあるお手頃価格のモダンスタイルのおしゃれなリビング (青い壁、カーペット敷き、暖炉なし、埋込式メディアウォール、グレーの床) の写真
マンチェスターにあるお手頃価格のモダンスタイルのおしゃれなリビング (青い壁、カーペット敷き、暖炉なし、埋込式メディアウォール、グレーの床) の写真
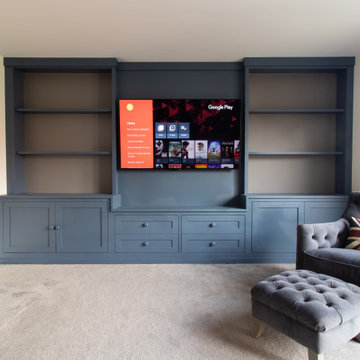
A Modern bespoke built in wall cabinet. The cabinet was designed to store a variety of household accessories surround a 65" TV, great for Friday night movies. LED lights were added to brighten the space, great both day and night to show off books and family pictures.
All internals are in Oak coated in Osmo oil hardware 'clear'. The rest of the furniture is all spray finished in Farrow and Ball 'Stiff Key Blue' with a 10% sheen.
All carefully designed, made and fitted in-house by Davies and Foster.
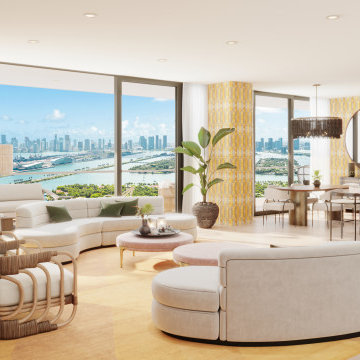
A tropical penthouse retreat that is the epitome of Miami luxury. With stylish bohemian influences, a vibrant and colorful palette, and sultry textures blended into every element.

Custom-made joinery and media wall designed and fitted by us for a family in Harpenden after moving into this new home.
Looking to make the most of the large living room area they wanted a place to relax as well as storage for a large book collection.
A media wall was built to house a beautiful electric fireplace finished with alcove units and floating shelves with LED lighting features.
All done with solid American white oak and spray finished doors on soft close blum hinges.
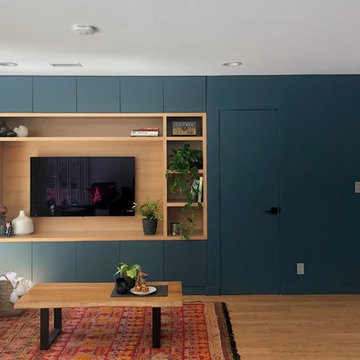
サンフランシスコにあるお手頃価格の中くらいなモダンスタイルのおしゃれなリビング (青い壁、竹フローリング、埋込式メディアウォール、暖炉なし、茶色い床) の写真
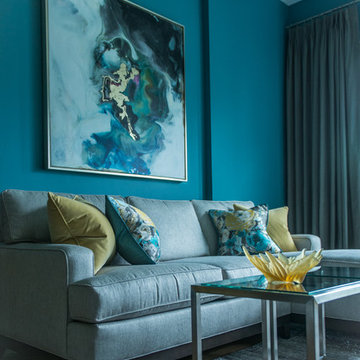
Emily Annette Photography
ワシントンD.C.にある中くらいなモダンスタイルのおしゃれなリビングロフト (青い壁、淡色無垢フローリング、標準型暖炉、木材の暖炉まわり、埋込式メディアウォール、黄色い床) の写真
ワシントンD.C.にある中くらいなモダンスタイルのおしゃれなリビングロフト (青い壁、淡色無垢フローリング、標準型暖炉、木材の暖炉まわり、埋込式メディアウォール、黄色い床) の写真
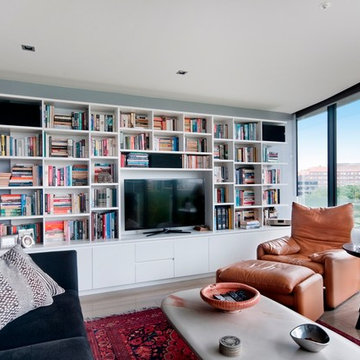
Contemporary entertainment unit with seven bays of doors and one bay of drawers below. Adjustable shelves above with floating shelves at end. Cable management and ventilation for speakers, TV and hi-fi equipment.
Size: 4m wide x 2.2m high x 0.5m deep
Materials: White laminate to offset wall colour.
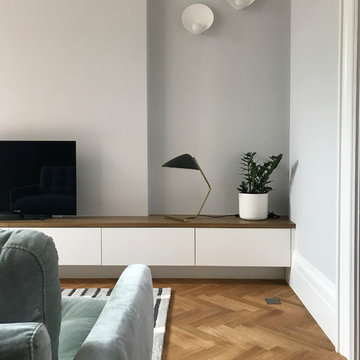
Modernist Living Room
ロンドンにある高級な巨大なモダンスタイルのおしゃれな独立型リビング (青い壁、無垢フローリング、埋込式メディアウォール、茶色い床) の写真
ロンドンにある高級な巨大なモダンスタイルのおしゃれな独立型リビング (青い壁、無垢フローリング、埋込式メディアウォール、茶色い床) の写真
モダンスタイルのリビング (埋込式メディアウォール、内蔵型テレビ、青い壁、黄色い壁) の写真
1
