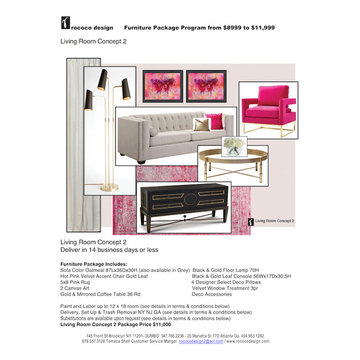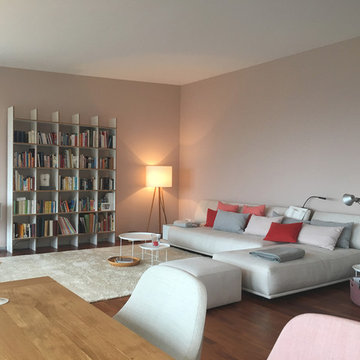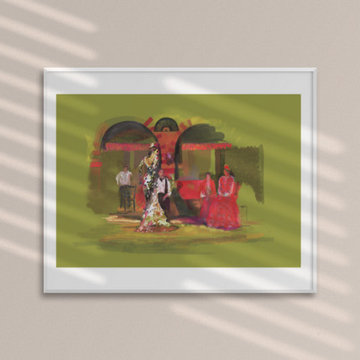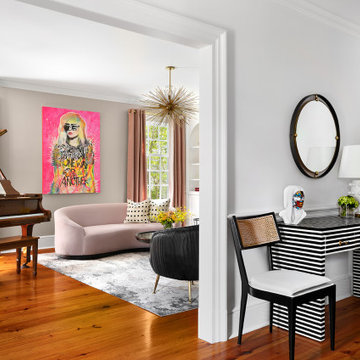モダンスタイルの応接間 (ピンクの壁) の写真
絞り込み:
資材コスト
並び替え:今日の人気順
写真 1〜20 枚目(全 29 枚)
1/4

The brief for this project involved a full house renovation, and extension to reconfigure the ground floor layout. To maximise the untapped potential and make the most out of the existing space for a busy family home.
When we spoke with the homeowner about their project, it was clear that for them, this wasn’t just about a renovation or extension. It was about creating a home that really worked for them and their lifestyle. We built in plenty of storage, a large dining area so they could entertain family and friends easily. And instead of treating each space as a box with no connections between them, we designed a space to create a seamless flow throughout.
A complete refurbishment and interior design project, for this bold and brave colourful client. The kitchen was designed and all finishes were specified to create a warm modern take on a classic kitchen. Layered lighting was used in all the rooms to create a moody atmosphere. We designed fitted seating in the dining area and bespoke joinery to complete the look. We created a light filled dining space extension full of personality, with black glazing to connect to the garden and outdoor living.
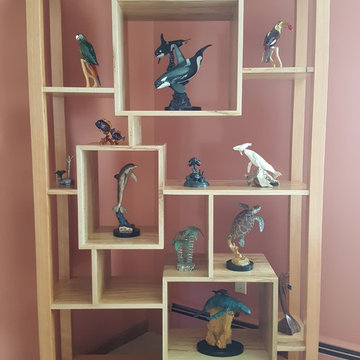
This piece was specifically designed to fit all these sculptures in the spaces. The whole piece has a clear polyurethane finish.
ニューヨークにある高級な中くらいなモダンスタイルのおしゃれなリビング (ピンクの壁、ライムストーンの床、暖炉なし、テレビなし、ベージュの床) の写真
ニューヨークにある高級な中くらいなモダンスタイルのおしゃれなリビング (ピンクの壁、ライムストーンの床、暖炉なし、テレビなし、ベージュの床) の写真
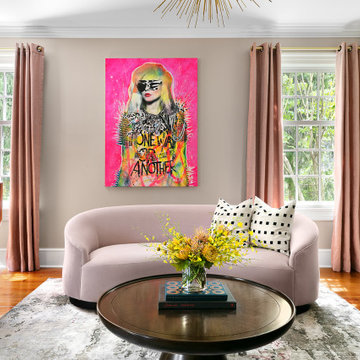
Formal Living Room/Piano Lounge with a Pop of Color.
ニューヨークにあるお手頃価格の中くらいなモダンスタイルのおしゃれなリビング (ピンクの壁、無垢フローリング、標準型暖炉) の写真
ニューヨークにあるお手頃価格の中くらいなモダンスタイルのおしゃれなリビング (ピンクの壁、無垢フローリング、標準型暖炉) の写真
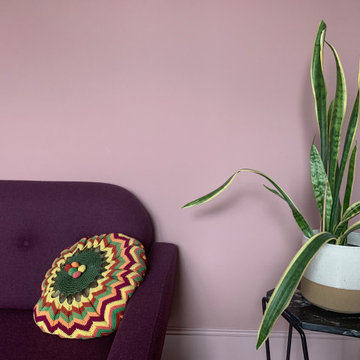
ロンドンにある高級な広いモダンスタイルのおしゃれなリビング (ピンクの壁、塗装フローリング、薪ストーブ、木材の暖炉まわり、コーナー型テレビ、茶色い床) の写真
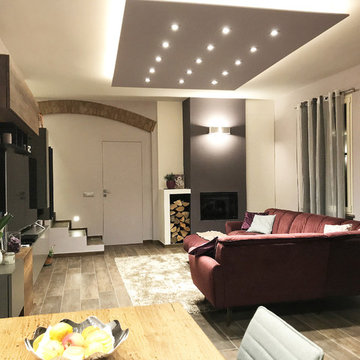
Una stanza è riuscita se hai voglia di sederti e stare semplicemente a guardare. Ed è proprio quello che succede nel living di Sonia e Majcol.
Non sai se lasciarti catturare dal gioco di grigio e rovere del soggiorno, dal colore del divano o dall’open space che trapela la fantastica cucina… Qui tutto “chiama“.
L’ambiente è stato progettato per avvicinare le persone immaginando un posto dove passare volentieri molte ore della giornata.
È proprio stata questa l’idea del living, inteso come “involucro multifunzionale“.
Oggi diventa sempre più uno spazio ibrido, tanto domestico e intimo quanto luogo di idee, creazione e incontri.
L’ampia composizione dalla forma irregolare ruota attorno alla Tv (pensa che è un 65″ ), e caratterizza l’intera stanza. Sopra di essa trovano spazio pensili e gli elementi Raster a giorno, utilissimi come sostegno per le foto ricordo.
È l’ideale, sfruttando l’intera parete è super capiente, con finiture al tatto differenti e vetri vedo-non-vedo questo soggiorno non passa di certo inosservato.
Colori tenui, un’illuminazione accurata, tappeti che giocano in sovrapposizione tra divano in velluto e cuscini colorati sono particolari che incorniciano al meglio questa splendida casa.
E il relax? Lo condividi con i cari, con i quali ami accoccolarti sul divano e goderti un bel film.
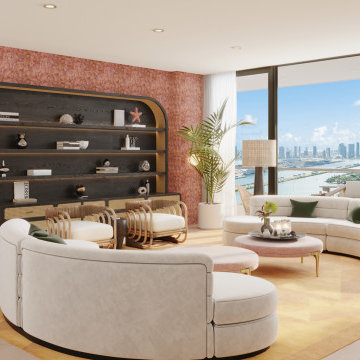
A tropical penthouse retreat that is the epitome of Miami luxury. With stylish bohemian influences, a vibrant and colorful palette, and sultry textures blended into every element.
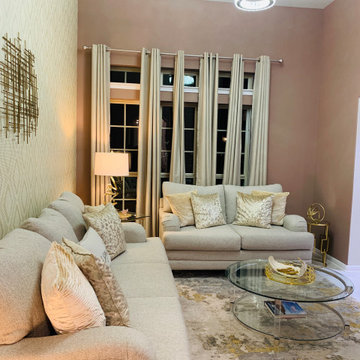
Glam and glitzy modern living room makes you feel welcome right away!
オースティンにあるお手頃価格の中くらいなモダンスタイルのおしゃれなリビング (ピンクの壁、大理石の床、白い床) の写真
オースティンにあるお手頃価格の中くらいなモダンスタイルのおしゃれなリビング (ピンクの壁、大理石の床、白い床) の写真
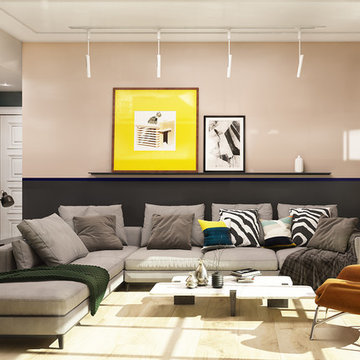
The subdued color scheme of pale pink, dark grey, deep teal, creamy white and natural wood perfectly contrasts with the furniture and accessories in neutral colors, which results in a strong personal style that also lasts.
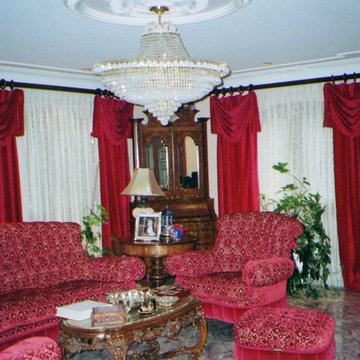
This room turned out to be a true master piece, it is breathtaking and the client truly loves the outcome of the window treatments :)
ニューヨークにある広いモダンスタイルのおしゃれなリビング (ピンクの壁、大理石の床、暖炉なし、テレビなし) の写真
ニューヨークにある広いモダンスタイルのおしゃれなリビング (ピンクの壁、大理石の床、暖炉なし、テレビなし) の写真
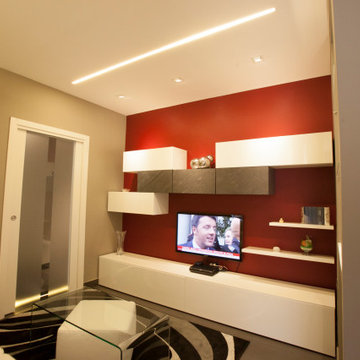
Soggiorno - pranzo - illuminazione
ナポリにあるお手頃価格の中くらいなモダンスタイルのおしゃれなリビング (ピンクの壁、磁器タイルの床、壁掛け型テレビ、グレーの床、折り上げ天井、白い天井) の写真
ナポリにあるお手頃価格の中くらいなモダンスタイルのおしゃれなリビング (ピンクの壁、磁器タイルの床、壁掛け型テレビ、グレーの床、折り上げ天井、白い天井) の写真
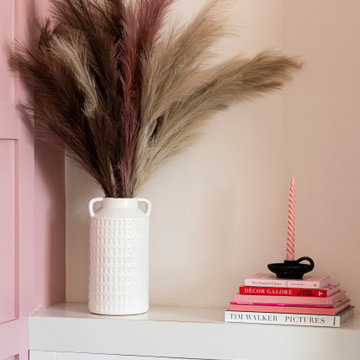
The brief for this project involved a full house renovation, and extension to reconfigure the ground floor layout. To maximise the untapped potential and make the most out of the existing space for a busy family home.
When we spoke with the homeowner about their project, it was clear that for them, this wasn’t just about a renovation or extension. It was about creating a home that really worked for them and their lifestyle. We built in plenty of storage, a large dining area so they could entertain family and friends easily. And instead of treating each space as a box with no connections between them, we designed a space to create a seamless flow throughout.
A complete refurbishment and interior design project, for this bold and brave colourful client. The kitchen was designed and all finishes were specified to create a warm modern take on a classic kitchen. Layered lighting was used in all the rooms to create a moody atmosphere. We designed fitted seating in the dining area and bespoke joinery to complete the look. We created a light filled dining space extension full of personality, with black glazing to connect to the garden and outdoor living.
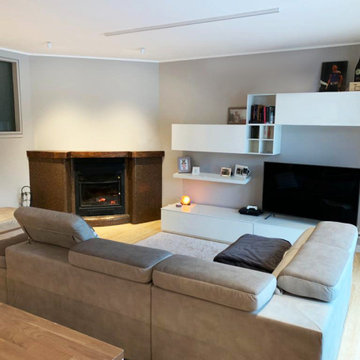
Cucina laccata con gola, colori bianco ghiaccio, grigio e azzurro. Elettrodomestici con estetica nera. Cappa Elica modello Mini Om. Parete rivesitta in resina per paraspruzzi. Pavimento in resina affiancato a legno. Soggiorno con tavolo e panche in rovere, mobili laccati bianchi. Pareti azzurre e rosa.
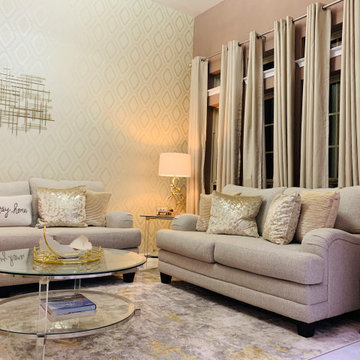
Glam and glitzy modern living room makes you feel welcome right away!
オースティンにあるお手頃価格の中くらいなモダンスタイルのおしゃれなリビング (ピンクの壁、大理石の床、白い床) の写真
オースティンにあるお手頃価格の中くらいなモダンスタイルのおしゃれなリビング (ピンクの壁、大理石の床、白い床) の写真

The brief for this project involved a full house renovation, and extension to reconfigure the ground floor layout. To maximise the untapped potential and make the most out of the existing space for a busy family home.
When we spoke with the homeowner about their project, it was clear that for them, this wasn’t just about a renovation or extension. It was about creating a home that really worked for them and their lifestyle. We built in plenty of storage, a large dining area so they could entertain family and friends easily. And instead of treating each space as a box with no connections between them, we designed a space to create a seamless flow throughout.
A complete refurbishment and interior design project, for this bold and brave colourful client. The kitchen was designed and all finishes were specified to create a warm modern take on a classic kitchen. Layered lighting was used in all the rooms to create a moody atmosphere. We designed fitted seating in the dining area and bespoke joinery to complete the look. We created a light filled dining space extension full of personality, with black glazing to connect to the garden and outdoor living.
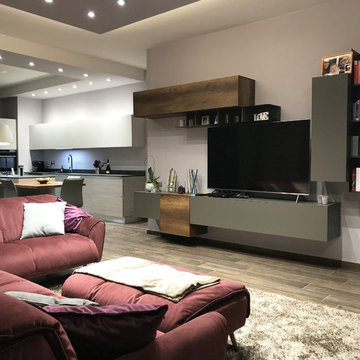
Una stanza è riuscita se hai voglia di sederti e stare semplicemente a guardare. Ed è proprio quello che succede nel living di Sonia e Majcol.
Non sai se lasciarti catturare dal gioco di grigio e rovere del soggiorno, dal colore del divano o dall’open space che trapela la fantastica cucina… Qui tutto “chiama“.
L’ambiente è stato progettato per avvicinare le persone immaginando un posto dove passare volentieri molte ore della giornata.
E’ proprio stata questa l’idea del living, inteso come “involucro multifunzionale“.
Oggi diventa sempre più uno spazio ibrido, tanto domestico e intimo quanto luogo di idee, creazione e incontri.
L’ampia composizione dalla forma irregolare ruota attorno alla Tv (pensa che è un 65″ ), e caratterizza l’intera stanza. Sopra di essa trovano spazio pensili e gli elementi Raster a giorno, utilissimi come sostegno per le foto ricordo.
È l’ideale, sfruttando l’intera parete è super capiente, con finiture al tatto differenti e vetri vedo-non-vedo questo soggiorno non passa di certo inosservato.
Colori tenui, un’illuminazione accurata, tappeti che giocano in sovrapposizione tra divano in velluto e cuscini colorati sono particolari che incorniciano al meglio questa splendida casa.
E il relax? Lo condividi con i cari, con i quali ami accoccolarti sul divano e goderti un bel film.
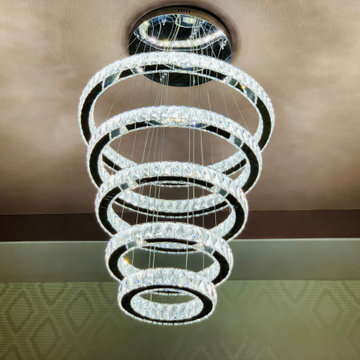
Glam and glitzy modern living room makes you feel welcome right away!
オースティンにあるお手頃価格の中くらいなモダンスタイルのおしゃれなリビング (ピンクの壁、大理石の床、白い床) の写真
オースティンにあるお手頃価格の中くらいなモダンスタイルのおしゃれなリビング (ピンクの壁、大理石の床、白い床) の写真
モダンスタイルの応接間 (ピンクの壁) の写真
1
