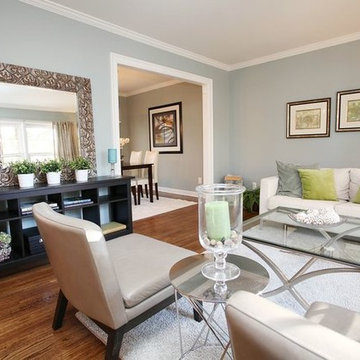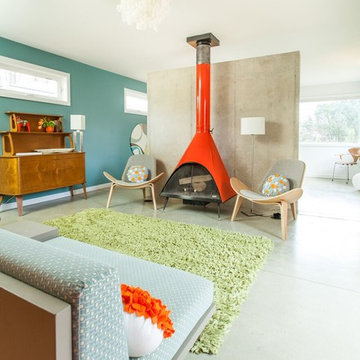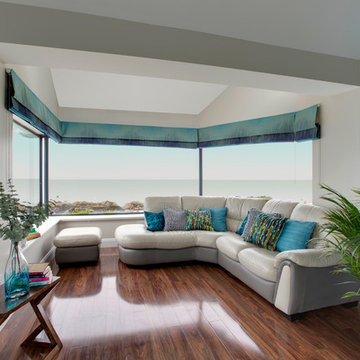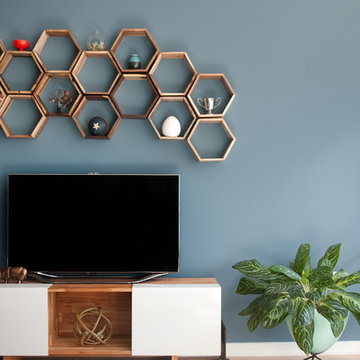中くらいなモダンスタイルのリビング (青い壁、紫の壁) の写真
絞り込み:
資材コスト
並び替え:今日の人気順
写真 1〜20 枚目(全 800 枚)
1/5

Incorporating bold colors and patterns, this project beautifully reflects our clients' dynamic personalities. Clean lines, modern elements, and abundant natural light enhance the home, resulting in a harmonious fusion of design and personality.
The living room showcases a vibrant color palette, setting the stage for comfortable velvet seating. Thoughtfully curated decor pieces add personality while captivating artwork draws the eye. The modern fireplace not only offers warmth but also serves as a sleek focal point, infusing a touch of contemporary elegance into the space.
---
Project by Wiles Design Group. Their Cedar Rapids-based design studio serves the entire Midwest, including Iowa City, Dubuque, Davenport, and Waterloo, as well as North Missouri and St. Louis.
For more about Wiles Design Group, see here: https://wilesdesigngroup.com/
To learn more about this project, see here: https://wilesdesigngroup.com/cedar-rapids-modern-home-renovation

Reeded Alcove Units, Canford Cliffs
- Steel reinforced, floating shelves
- LED spot downlights on remote control
- Oak veneer carcasses finished in clear lacquer
- Professional white spray finish
- Reeded shaker doors
- Custom TV panel to hide cabling
- Knurled brass knobs
- Socket access through cupboards
- Colour matched skirting
- 25mm Sprayed worktops
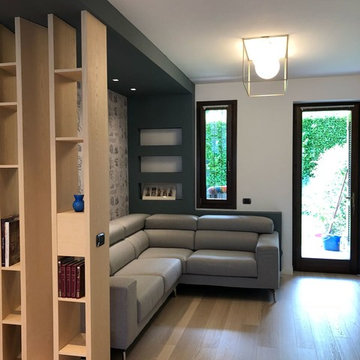
Ristrutturazione della zona giorno di una casa privata: ingresso, cucina, libreria, soggiorno, divano, mobile TV. Progettazione, fornitura arredamento, realizzazione con cura cantiere, coordinamento artigiani e affiancamento nella scelta delle finiture.
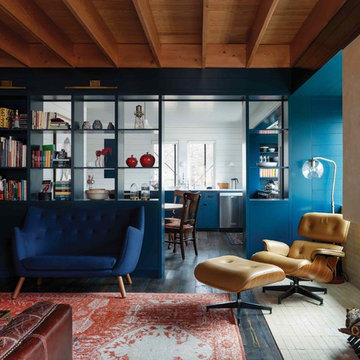
Cozy living room features open corner fireplace with plaster hood. Painted ship-lap siding and exposed ceiling frame completes the space. Open book shelves lead into kitchen.
Floor boards are stained Fir.
Photo by Whit Preston
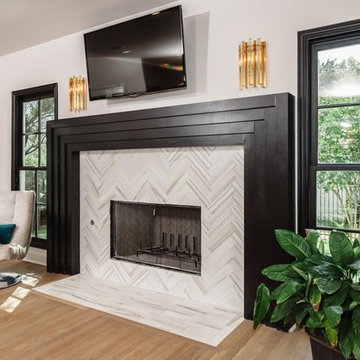
オースティンにある高級な中くらいなモダンスタイルのおしゃれなLDK (紫の壁、淡色無垢フローリング、標準型暖炉、タイルの暖炉まわり、壁掛け型テレビ) の写真
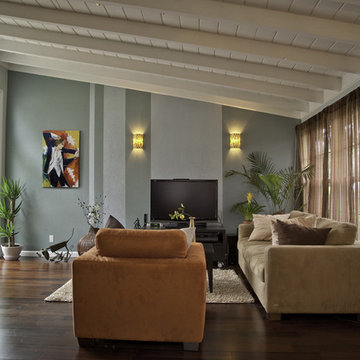
Photo: Arnona Oren.
サンフランシスコにある高級な中くらいなモダンスタイルのおしゃれなLDK (据え置き型テレビ、青い壁、濃色無垢フローリング、暖炉なし、ガラス張り) の写真
サンフランシスコにある高級な中くらいなモダンスタイルのおしゃれなLDK (据え置き型テレビ、青い壁、濃色無垢フローリング、暖炉なし、ガラス張り) の写真
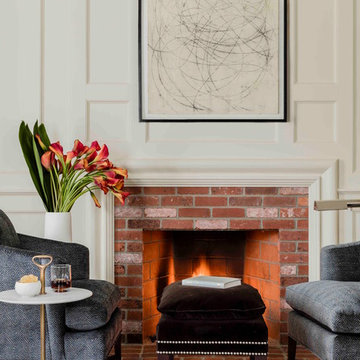
Fireplace with custom upholstery and contemporary art.
Photo by Michael J. Lee
ボストンにある高級な中くらいなモダンスタイルのおしゃれな独立型リビング (青い壁、淡色無垢フローリング) の写真
ボストンにある高級な中くらいなモダンスタイルのおしゃれな独立型リビング (青い壁、淡色無垢フローリング) の写真
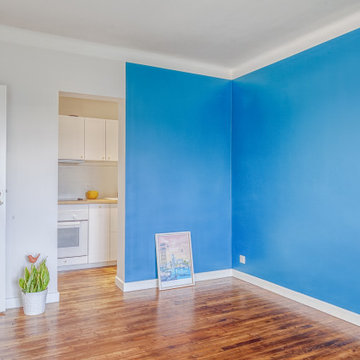
rénovation totale d'un appartement de 45 m2 en T2. Ici l'ancienne chambre laisse place à l'espace de vie.
ブレストにあるお手頃価格の中くらいなモダンスタイルのおしゃれな独立型リビング (青い壁、ラミネートの床、茶色い床) の写真
ブレストにあるお手頃価格の中くらいなモダンスタイルのおしゃれな独立型リビング (青い壁、ラミネートの床、茶色い床) の写真
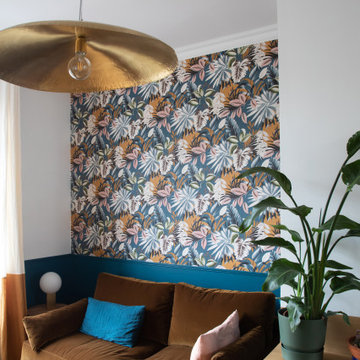
Rénovation et aménagement d'un salon
パリにあるお手頃価格の中くらいなモダンスタイルのおしゃれなLDK (青い壁、淡色無垢フローリング、薪ストーブ、金属の暖炉まわり、壁掛け型テレビ、ベージュの床) の写真
パリにあるお手頃価格の中くらいなモダンスタイルのおしゃれなLDK (青い壁、淡色無垢フローリング、薪ストーブ、金属の暖炉まわり、壁掛け型テレビ、ベージュの床) の写真

We were briefed to carry out an interior design and specification proposal so that the client could implement the work themselves. The goal was to modernise this space with a bold colour scheme, come up with an alternative solution for the fireplace to make it less imposing, and create a social hub for entertaining friends and family with added seating and storage. The space needed to function for lots of different purposes such as watching the football with friends, a space that was safe enough for their baby to play and store toys, with finishes that are durable enough for family life. The room design included an Ikea hack drinks cabinet which was customised with a lick of paint and new feet, seating for up to seven people and extra storage for their babies toys to be hidden from sight.
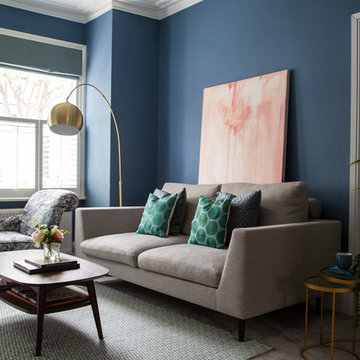
Double Reception Room and Bedroom revamp in a London Terraced House. Blues used on the walls with 2 different shades for each end of the double reception room to give each their own sense of purpose and identity. A grown up space with teal hints to modernise a little but still compliment the client's classic pieces.
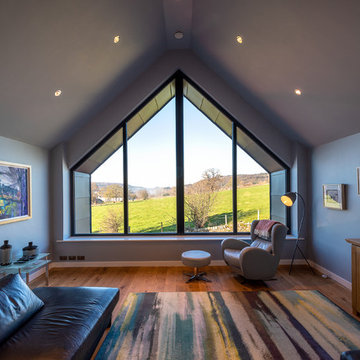
View from living room across fields
他の地域にある高級な中くらいなモダンスタイルのおしゃれな独立型リビング (青い壁、淡色無垢フローリング、暖炉なし、テレビなし) の写真
他の地域にある高級な中くらいなモダンスタイルのおしゃれな独立型リビング (青い壁、淡色無垢フローリング、暖炉なし、テレビなし) の写真
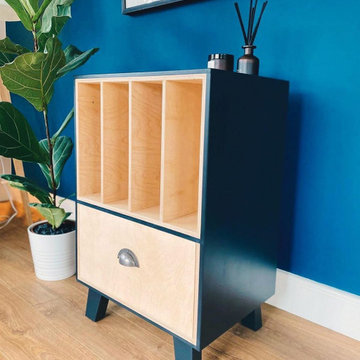
Set of matching furniture. Sideboard with sliding doors and record player stand.
Birch ply interior, exterior painted in Farrow and Ball Off Black.
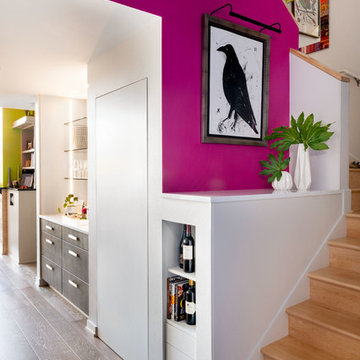
Blackstone Edge
ポートランドにある高級な中くらいなモダンスタイルのおしゃれなLDK (紫の壁、無垢フローリング、標準型暖炉、石材の暖炉まわり) の写真
ポートランドにある高級な中くらいなモダンスタイルのおしゃれなLDK (紫の壁、無垢フローリング、標準型暖炉、石材の暖炉まわり) の写真
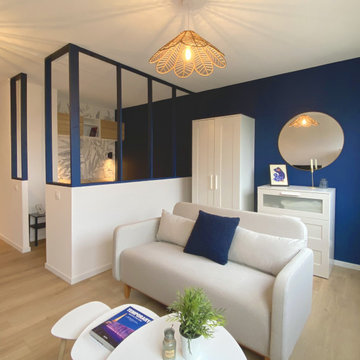
Un salon de 20m² a été ingénieusement transformé avec l'intégration d'un coin nuit délimité par une élégante verrière, sublimée par une peinture bleu marine. Cette astucieuse combinaison ajoute une touche de sophistication à l'espace, créant une harmonie entre la délimitation fonctionnelle et l'esthétisme raffiné. La peinture bleu marine accentue la délicatesse de la verrière, offrant ainsi un équilibre subtil entre praticité et élégance dans ce lieu de vie multifonctionnel.
中くらいなモダンスタイルのリビング (青い壁、紫の壁) の写真
1
