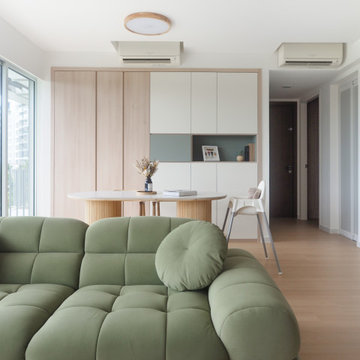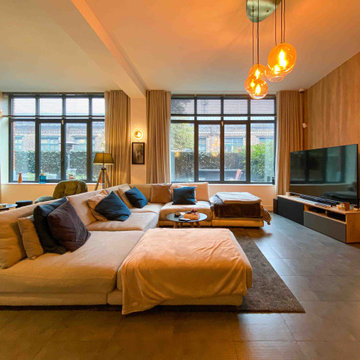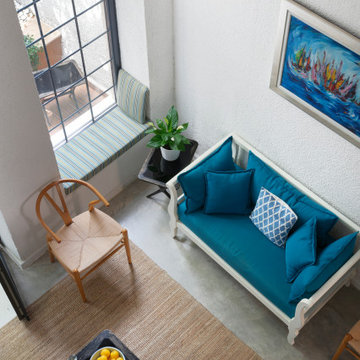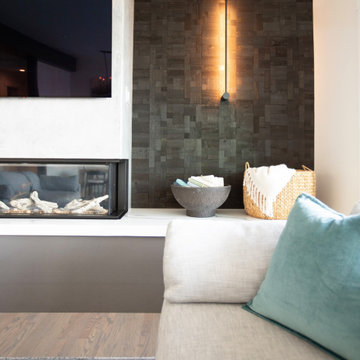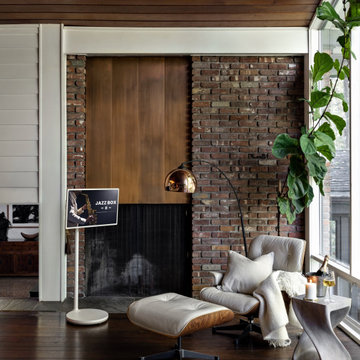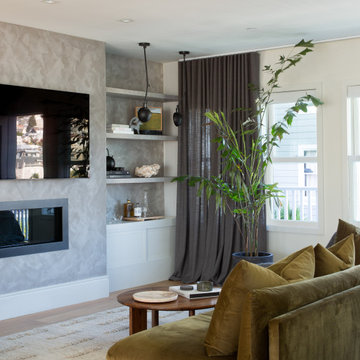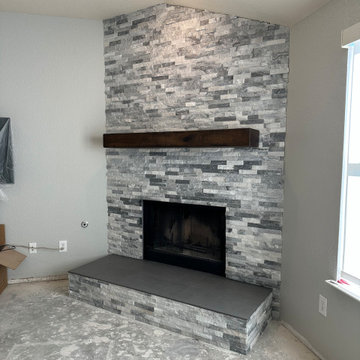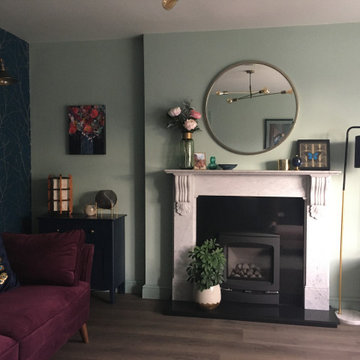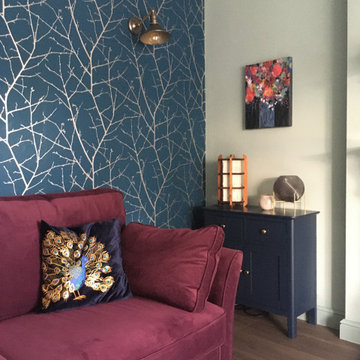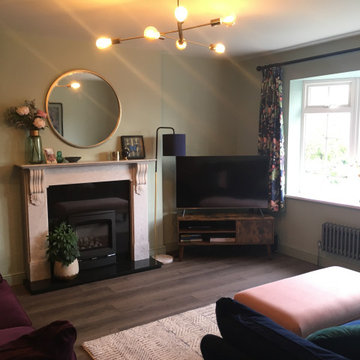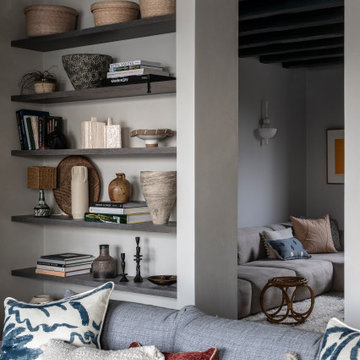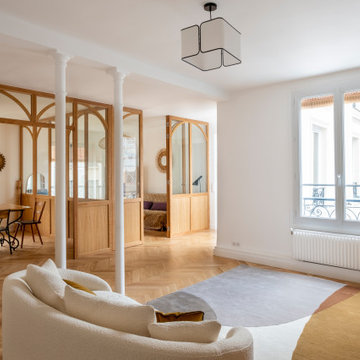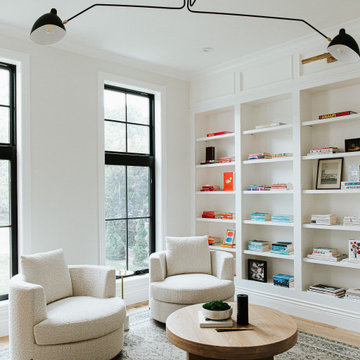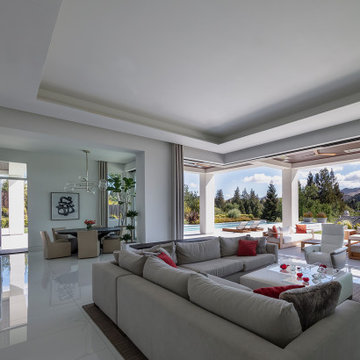モダンスタイルのリビングの写真
並び替え:今日の人気順
写真 3181〜3200 枚目(全 243,948 枚)
希望の作業にぴったりな専門家を見つけましょう
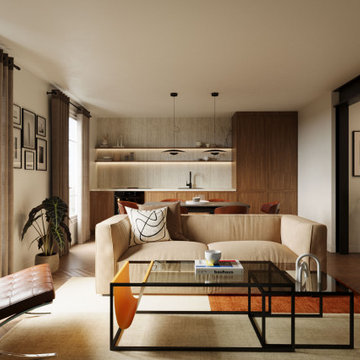
Rénovation complète d'un appartement, et conception de mobilier sur-mesure.
パリにある高級な広いモダンスタイルのおしゃれなリビングの写真
パリにある高級な広いモダンスタイルのおしゃれなリビングの写真
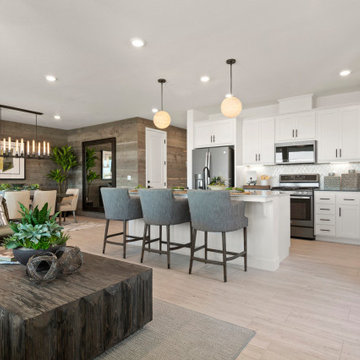
Welcome to the Azure model at Delta Coves - a waterfront haven nestled in the heart of the California Delta. This home is designed with a great room concept on the first floor, seamlessly connecting the dining room and outdoor living space for a fluid living experience.
The kitchen, equipped with a walk-in pantry and a large island featuring a sink and dishwasher, makes preparing your daily catch a breeze. The first-floor bedroom offers flexibility and can be converted into a den, perfect for those who work from home.
The three-car tandem garage, with optional French doors, provides easy access to your boating gear. As you ascend to the second floor, you're greeted by breathtaking views from the master suite deck. Both second-floor bedrooms come with walk-in closets, offering ample storage space.
The convenience of an upstairs laundry room, complete with an optional sink, minimizes the need for frequent trips up and down the stairs. The Azure model at Delta Coves combines functionality and luxury, creating an idyllic retreat on the water.
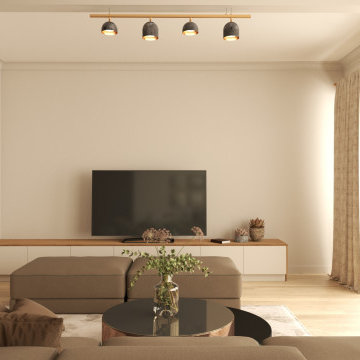
Projet de réaménagement d'un appartement d'une centaine de mètres carrés à Neuilly-sur-Seine :
L'enjeu principal du projet ? Repenser le plan du plateau comprenant cuisine / salon / salle à manger, actuellement confondus au sein du même espace. Il s'agissait donc de structurer le plan de la pièce principale, créant une entrée distincte, des rangements, une cuisine fermée à la demande des clients, un coin salle à manger / banquette, l'espace salon, ainsi que la rénovation des chambres et salles de bains en cohérence avec le reste du projet.
De nombreuses propositions en plan ont été réalisées pour ce projet, ainsi que deux propositions en images.
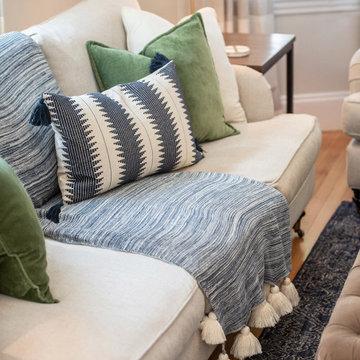
In the family room the stripe curtains layered with woven shades add some personality to this space. The focal piece in this room is the creamy white and brass beaded light on the ceiling. It is unexpected, a little whimsical yet sophisticated!
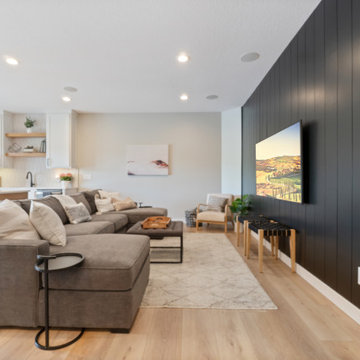
Inspired by sandy shorelines on the California coast, this beachy blonde vinyl floor brings just the right amount of variation to each room. With the Modin Collection, we have raised the bar on luxury vinyl plank. The result is a new standard in resilient flooring. Modin offers true embossed in register texture, a low sheen level, a rigid SPC core, an industry-leading wear layer, and so much more.
モダンスタイルのリビングの写真
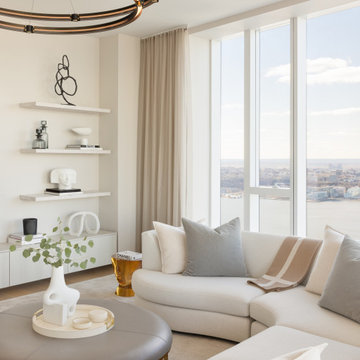
A clean and curvy paradise, filled with colorful artwork, spectacular wall finishes, and endless sunlight. Mirrored accents, sculptural lighting, and a light and airy feel prevail throughout the home.
160
