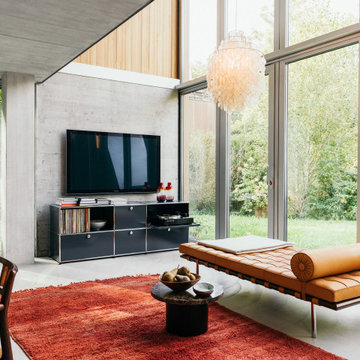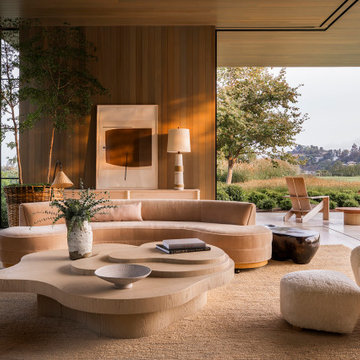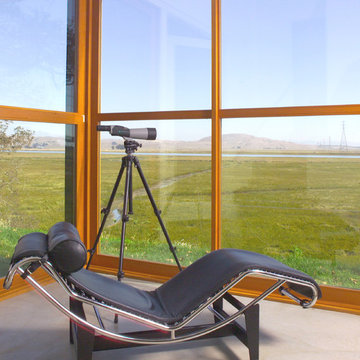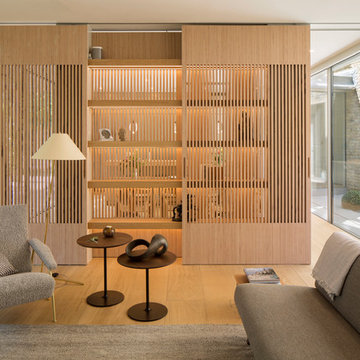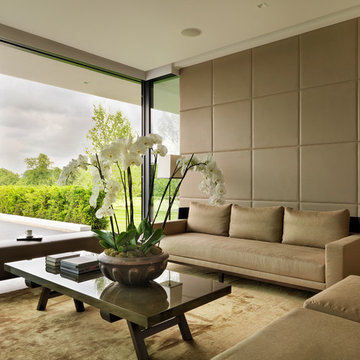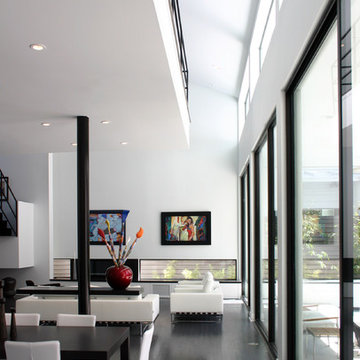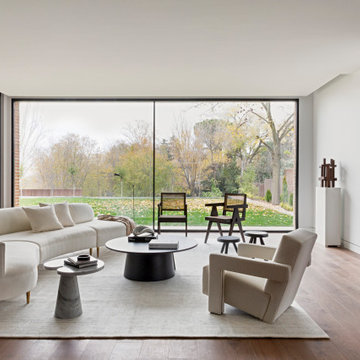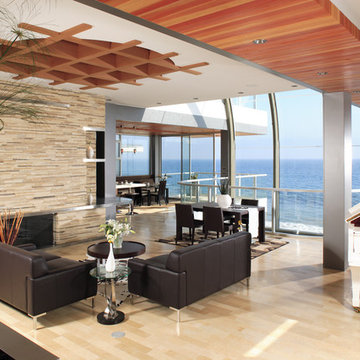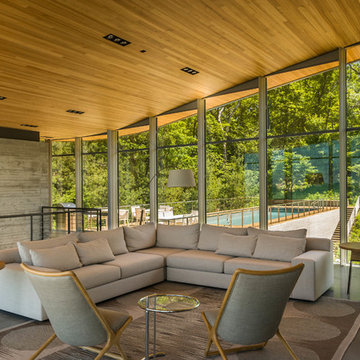モダンスタイルのリビング (ガラス張り、和モダンな壁紙) の写真
絞り込み:
資材コスト
並び替え:今日の人気順
写真 1〜20 枚目(全 205 枚)
1/4
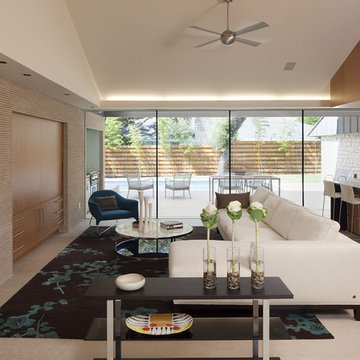
Paul Bardagjy Photography
オースティンにあるモダンスタイルのおしゃれなLDK (ベージュの壁、アクセントウォール、ガラス張り) の写真
オースティンにあるモダンスタイルのおしゃれなLDK (ベージュの壁、アクセントウォール、ガラス張り) の写真

Photographer: Jay Goodrich
This 2800 sf single-family home was completed in 2009. The clients desired an intimate, yet dynamic family residence that reflected the beauty of the site and the lifestyle of the San Juan Islands. The house was built to be both a place to gather for large dinners with friends and family as well as a cozy home for the couple when they are there alone.
The project is located on a stunning, but cripplingly-restricted site overlooking Griffin Bay on San Juan Island. The most practical area to build was exactly where three beautiful old growth trees had already chosen to live. A prior architect, in a prior design, had proposed chopping them down and building right in the middle of the site. From our perspective, the trees were an important essence of the site and respectfully had to be preserved. As a result we squeezed the programmatic requirements, kept the clients on a square foot restriction and pressed tight against property setbacks.
The delineate concept is a stone wall that sweeps from the parking to the entry, through the house and out the other side, terminating in a hook that nestles the master shower. This is the symbolic and functional shield between the public road and the private living spaces of the home owners. All the primary living spaces and the master suite are on the water side, the remaining rooms are tucked into the hill on the road side of the wall.
Off-setting the solid massing of the stone walls is a pavilion which grabs the views and the light to the south, east and west. Built in a position to be hammered by the winter storms the pavilion, while light and airy in appearance and feeling, is constructed of glass, steel, stout wood timbers and doors with a stone roof and a slate floor. The glass pavilion is anchored by two concrete panel chimneys; the windows are steel framed and the exterior skin is of powder coated steel sheathing.
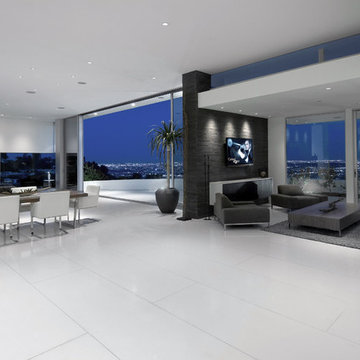
Lower ceilings were left in the kitchen and den so that clerestory windows could enhance the floating nature of the roof above.
Photo: William MacCollum
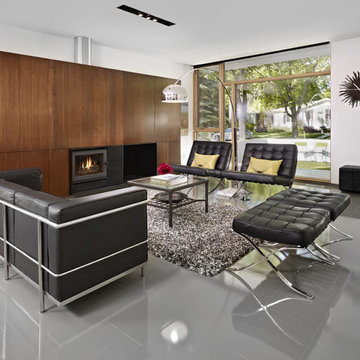
LG House (Edmonton
Design :: thirdstone inc. [^]
Photography :: Merle Prosofsky
エドモントンにあるモダンスタイルのおしゃれなリビング (白い壁、標準型暖炉、黒いソファ、ガラス張り) の写真
エドモントンにあるモダンスタイルのおしゃれなリビング (白い壁、標準型暖炉、黒いソファ、ガラス張り) の写真
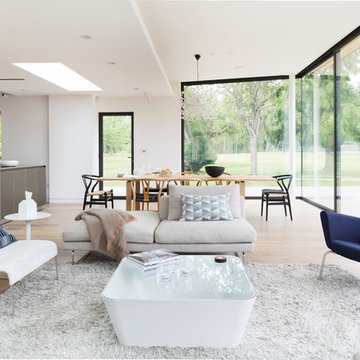
Kitchen Architecture - bulthaup b3 furniture in white structured oak, clay laminate and sand-beige aluminium with a 10 mm stainless steel work surface.
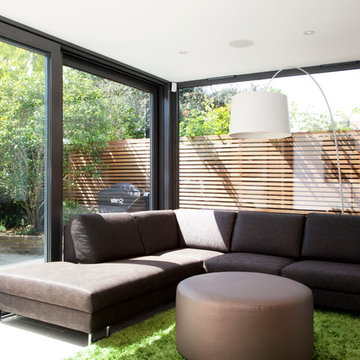
Light and bright open plan family room. Bronze leather ottoman with apple green shaggy rug - bringing the outside in!
ロンドンにあるモダンスタイルのおしゃれなLDK (茶色いソファ、ガラス張り) の写真
ロンドンにあるモダンスタイルのおしゃれなLDK (茶色いソファ、ガラス張り) の写真
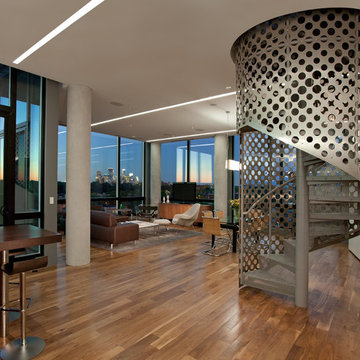
This sixth floor penthouse overlooks the city lakes, the Uptown retail district and the city skyline beyond. Designed for a young professional, the space is shaped by distinguishing the private and public realms through sculptural spatial gestures. Upon entry, a curved wall of white marble dust plaster pulls one into the space and delineates the boundary of the private master suite. The master bedroom space is screened from the entry by a translucent glass wall layered with a perforated veil creating optical dynamics and movement. This functions to privatize the master suite, while still allowing light to filter through the space to the entry. Suspended cabinet elements of Australian Walnut float opposite the curved white wall and Walnut floors lead one into the living room and kitchen spaces.
A custom perforated stainless steel shroud surrounds a spiral stair that leads to a roof deck and garden space above, creating a daylit lantern within the center of the space. The concept for the stair began with the metaphor of water as a connection to the chain of city lakes. An image of water was abstracted into a series of pixels that were translated into a series of varying perforations, creating a dynamic pattern cut out of curved stainless steel panels. The result creates a sensory exciting path of movement and light, allowing the user to move up and down through dramatic shadow patterns that change with the position of the sun, transforming the light within the space.
The kitchen is composed of Cherry and translucent glass cabinets with stainless steel shelves and countertops creating a progressive, modern backdrop to the interior edge of the living space. The powder room draws light through translucent glass, nestled behind the kitchen. Lines of light within, and suspended from the ceiling extend through the space toward the glass perimeter, defining a graphic counterpoint to the natural light from the perimeter full height glass.
Within the master suite a freestanding Burlington stone bathroom mass creates solidity and privacy while separating the bedroom area from the bath and dressing spaces. The curved wall creates a walk-in dressing space as a fine boutique within the suite. The suspended screen acts as art within the master bedroom while filtering the light from the full height windows which open to the city beyond.
The guest suite and office is located behind the pale blue wall of the kitchen through a sliding translucent glass panel. Natural light reaches the interior spaces of the dressing room and bath over partial height walls and clerestory glass.
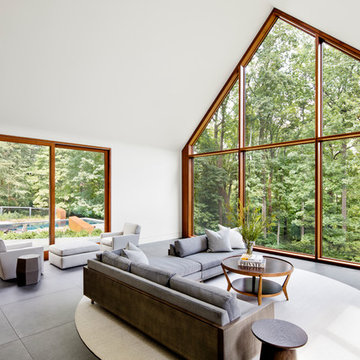
Ziger|Snead Architects
Photographers:
Adam Rouse & Jennifer Hughes
ボルチモアにあるモダンスタイルのおしゃれなリビング (白い壁、グレーの床、ガラス張り) の写真
ボルチモアにあるモダンスタイルのおしゃれなリビング (白い壁、グレーの床、ガラス張り) の写真
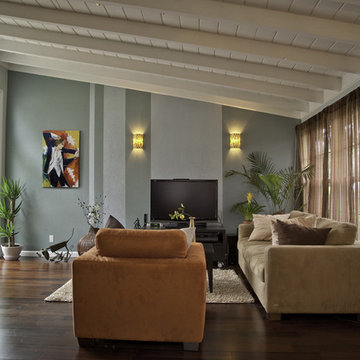
Photo: Arnona Oren.
サンフランシスコにある高級な中くらいなモダンスタイルのおしゃれなLDK (据え置き型テレビ、青い壁、濃色無垢フローリング、暖炉なし、ガラス張り) の写真
サンフランシスコにある高級な中くらいなモダンスタイルのおしゃれなLDK (据え置き型テレビ、青い壁、濃色無垢フローリング、暖炉なし、ガラス張り) の写真
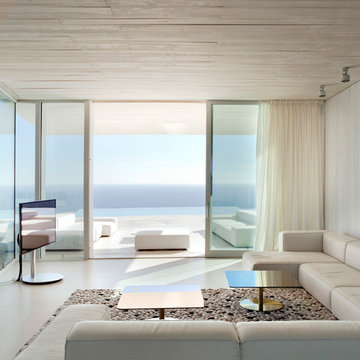
Mariela Apollonio
アリカンテにあるラグジュアリーな巨大なモダンスタイルのおしゃれなリビング (白い壁、淡色無垢フローリング、据え置き型テレビ、暖炉なし、ガラス張り) の写真
アリカンテにあるラグジュアリーな巨大なモダンスタイルのおしゃれなリビング (白い壁、淡色無垢フローリング、据え置き型テレビ、暖炉なし、ガラス張り) の写真
モダンスタイルのリビング (ガラス張り、和モダンな壁紙) の写真
1
