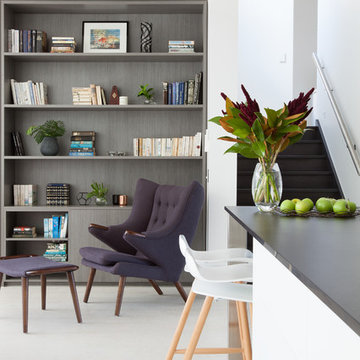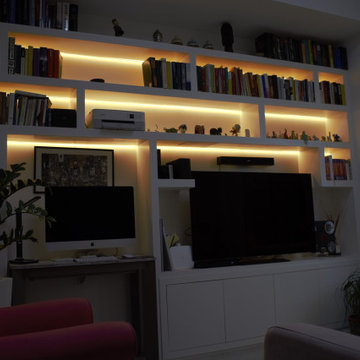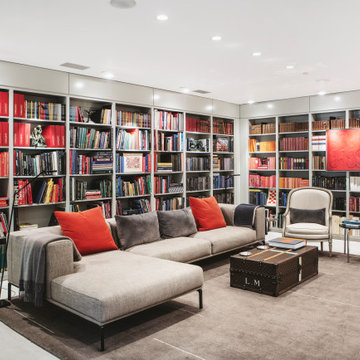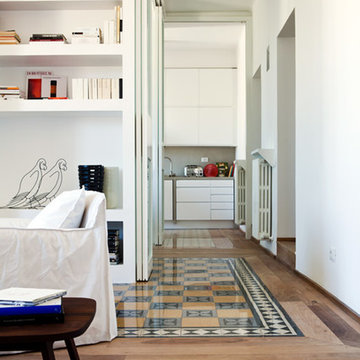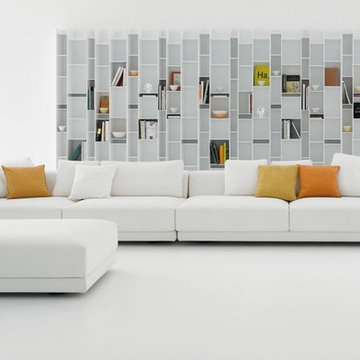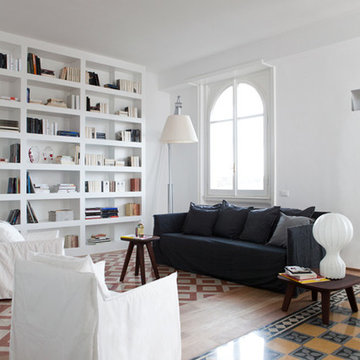モダンスタイルのリビング (マルチカラーの床、白い床、ライブラリー) の写真
絞り込み:
資材コスト
並び替え:今日の人気順
写真 1〜20 枚目(全 95 枚)
1/5
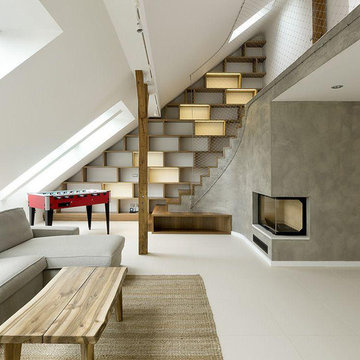
Mobilier en bois pour la chaleur de ce matériaux afin de contraster avec l'aspect minimaliste souhaité imposé par les couleurs blanches des revêtements et le Béton ciré utilisé pour la cheminée et l'escalier.
Une bibliothèque originale sur mesure qui suit la montée d'escalier et sa rambarde aérienne.
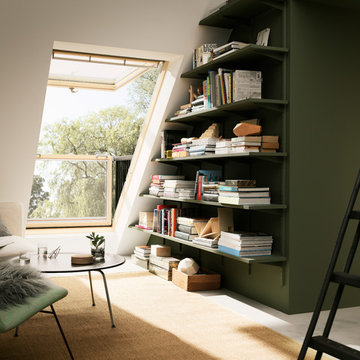
Balcony windows by Velux.
Sold on our website
中くらいなモダンスタイルのおしゃれな独立型リビング (ライブラリー、緑の壁、白い床) の写真
中くらいなモダンスタイルのおしゃれな独立型リビング (ライブラリー、緑の壁、白い床) の写真
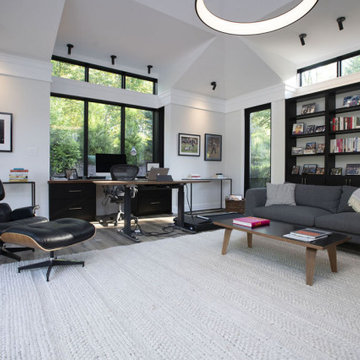
Modern living room with built-in custom dark wood open cabinetry, grey-blue sofa, light hardwood flooring with cream carpet, black leather recliner, and circular light fixture.
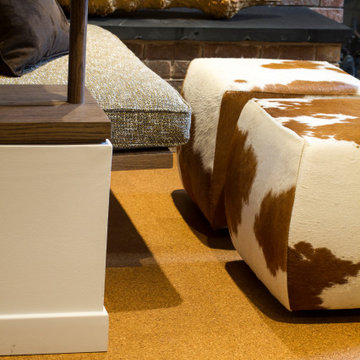
Detail of Flooring with inset carpet tile by Flor and millwork display shelves with built in bench beyond
ニューヨークにある高級な中くらいなモダンスタイルのおしゃれなLDK (ライブラリー、白い壁、カーペット敷き、標準型暖炉、レンガの暖炉まわり、マルチカラーの床) の写真
ニューヨークにある高級な中くらいなモダンスタイルのおしゃれなLDK (ライブラリー、白い壁、カーペット敷き、標準型暖炉、レンガの暖炉まわり、マルチカラーの床) の写真

Upon completion
Prepared and Covered all Flooring
Vacuum-cleaned all Brick
Primed Brick
Painted Brick White in color in two (2) coats
Clear-sealed the Horizontal Brick on the bottom for easier cleaning using a Latex Clear Polyurethane in Semi-Gloss
Patched all cracks, nail holes, dents, and dings
Sanded and Spot Primed Patches
Painted all Ceilings using Benjamin Moore MHB
Painted all Walls in two (2) coats per-customer color using Benjamin Moore Regal (Matte Finish)

The redesign of this 2400sqft condo allowed mango to stray from our usual modest home renovation and play! Our client directed us to ‘Make it AWESOME!’ and reflective of its downtown location.
Ecologically, it hurt to gut a 3-year-old condo, but…… partitions, kitchen boxes, appliances, plumbing layout and toilets retained; all finishes, entry closet, partial dividing wall and lifeless fireplace demolished.
Marcel Wanders’ whimsical, timeless style & my client’s Tibetan collection inspired our design & palette of black, white, yellow & brushed bronze. Marcel’s wallpaper, furniture & lighting are featured throughout, along with Patricia Arquiola’s embossed tiles and lighting by Tom Dixon and Roll&Hill.
The rosewood prominent in the Shangri-La’s common areas suited our design; our local millworker used fsc rosewood veneers. Features include a rolling art piece hiding the tv, a bench nook at the front door and charcoal-stained wood walls inset with art. Ceaserstone countertops and fixtures from Watermark, Kohler & Zucchetti compliment the cabinetry.
A white concrete floor provides a clean, unifying base. Ceiling drops, inset with charcoal-painted embossed tin, define areas along with rugs by East India & FLOR. In the transition space is a Solus ethanol-based firebox.
Furnishings: Living Space, Inform, Mint Interiors & Provide
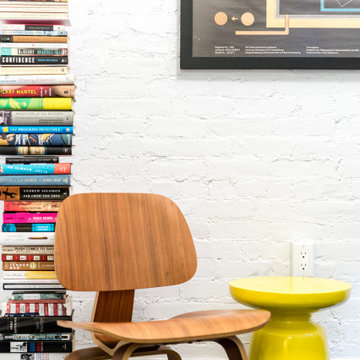
Minimal furniture makes compact space feel larger.
ニューヨークにある高級な小さなモダンスタイルのおしゃれなLDK (ライブラリー、白い壁、淡色無垢フローリング、暖炉なし、テレビなし、白い床) の写真
ニューヨークにある高級な小さなモダンスタイルのおしゃれなLDK (ライブラリー、白い壁、淡色無垢フローリング、暖炉なし、テレビなし、白い床) の写真
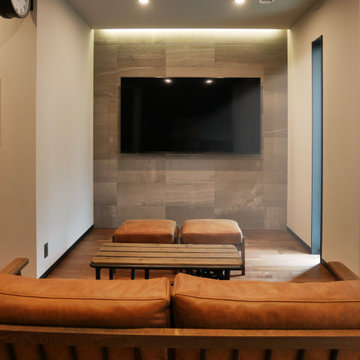
CRUSH CRUSH PROJECTのクランキーテーブルを採用しております。無垢材のカラーを基調とした落ち着いた空間で、天井も2600mmと高く、家族がリラックスして過ごせるダイニングとなっております。アイランドキッチンも近く、食事の際も動線がシンプルで過ごしやすいです。
大阪にあるモダンスタイルのおしゃれなLDK (ライブラリー、白い壁、無垢フローリング、暖炉なし、壁掛け型テレビ、白い床、クロスの天井、壁紙、茶色いソファ、白い天井、グレーとクリーム色) の写真
大阪にあるモダンスタイルのおしゃれなLDK (ライブラリー、白い壁、無垢フローリング、暖炉なし、壁掛け型テレビ、白い床、クロスの天井、壁紙、茶色いソファ、白い天井、グレーとクリーム色) の写真
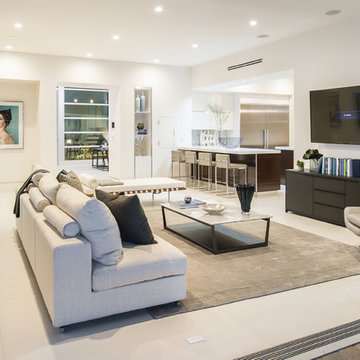
LA Westside's Expert Home Media and Design Studio
Home Media Design & Installation
Location: 7261 Woodley Ave
Van Nuys, CA 91406
ロサンゼルスにあるラグジュアリーな中くらいなモダンスタイルのおしゃれなLDK (白い壁、ラミネートの床、暖炉なし、壁掛け型テレビ、白い床、ライブラリー) の写真
ロサンゼルスにあるラグジュアリーな中くらいなモダンスタイルのおしゃれなLDK (白い壁、ラミネートの床、暖炉なし、壁掛け型テレビ、白い床、ライブラリー) の写真
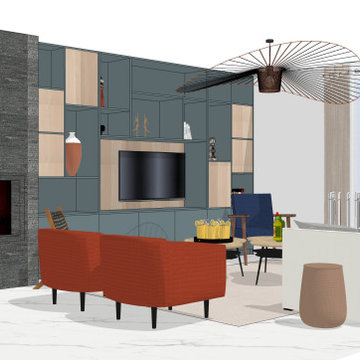
Projet de rénovation, d'aménagement sur-mesure et de décoration d'une grande pièce de vie à Aulnay.
他の地域にある高級な広いモダンスタイルのおしゃれなLDK (ライブラリー、青い壁、大理石の床、コーナー設置型暖炉、積石の暖炉まわり、埋込式メディアウォール、白い床、板張り壁) の写真
他の地域にある高級な広いモダンスタイルのおしゃれなLDK (ライブラリー、青い壁、大理石の床、コーナー設置型暖炉、積石の暖炉まわり、埋込式メディアウォール、白い床、板張り壁) の写真
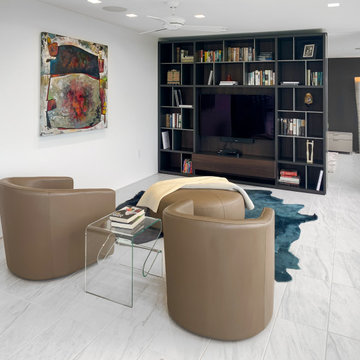
他の地域にある高級な広いモダンスタイルのおしゃれなLDK (ライブラリー、白い壁、セラミックタイルの床、埋込式メディアウォール、白い床) の写真
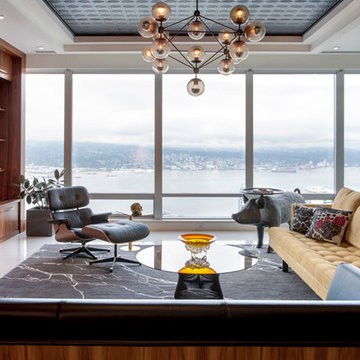
The redesign of this 2400sqft condo allowed mango to stray from our usual modest home renovation and play! Our client directed us to ‘Make it AWESOME!’ and reflective of its downtown location.
Ecologically, it hurt to gut a 3-year-old condo, but…… partitions, kitchen boxes, appliances, plumbing layout and toilets retained; all finishes, entry closet, partial dividing wall and lifeless fireplace demolished.
Marcel Wanders’ whimsical, timeless style & my client’s Tibetan collection inspired our design & palette of black, white, yellow & brushed bronze. Marcel’s wallpaper, furniture & lighting are featured throughout, along with Patricia Arquiola’s embossed tiles and lighting by Tom Dixon and Roll&Hill.
The rosewood prominent in the Shangri-La’s common areas suited our design; our local millworker used fsc rosewood veneers. Features include a rolling art piece hiding the tv, a bench nook at the front door and charcoal-stained wood walls inset with art. Ceaserstone countertops and fixtures from Watermark, Kohler & Zucchetti compliment the cabinetry.
A white concrete floor provides a clean, unifying base. Ceiling drops, inset with charcoal-painted embossed tin, define areas along with rugs by East India & FLOR. In the transition space is a Solus ethanol-based firebox.
Furnishings: Living Space, Inform, Mint Interiors & Provide
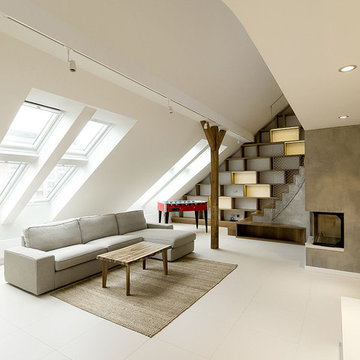
Des ouvertures adaptées à la nouvelle conception du bien engendrent une luminosité parfaite de ce bel espace.
Le salon est chaleureux tout en s'alliant avec l'aspect minimaliste souhaité.
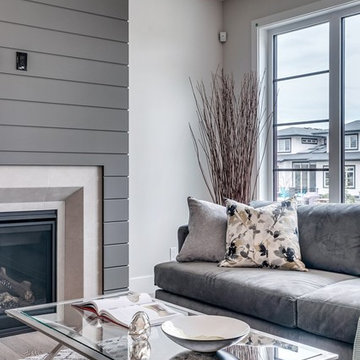
カルガリーにあるお手頃価格の中くらいなモダンスタイルのおしゃれなLDK (ライブラリー、白い壁、カーペット敷き、標準型暖炉、木材の暖炉まわり、壁掛け型テレビ、マルチカラーの床) の写真
モダンスタイルのリビング (マルチカラーの床、白い床、ライブラリー) の写真
1
