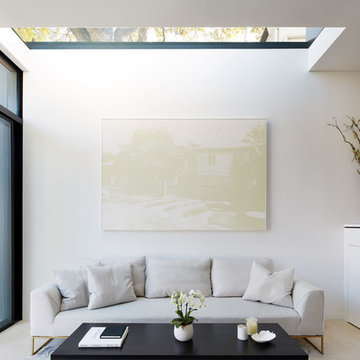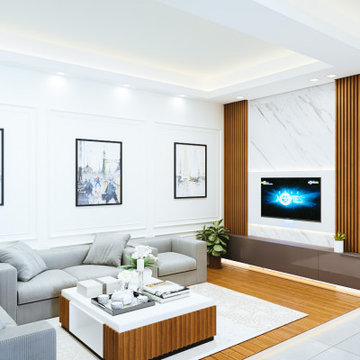モダンスタイルのリビング (マルチカラーの床、オレンジの床、紫の床、白い床) の写真
絞り込み:
資材コスト
並び替え:今日の人気順
写真 1〜20 枚目(全 2,668 枚)
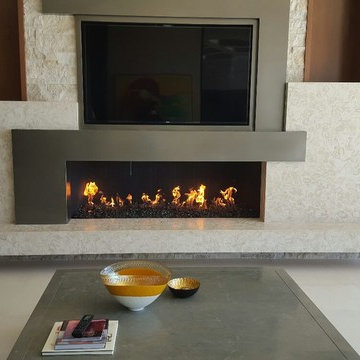
サンディエゴにある高級な中くらいなモダンスタイルのおしゃれなリビング (ベージュの壁、タイルの暖炉まわり、壁掛け型テレビ、磁器タイルの床、標準型暖炉、白い床) の写真
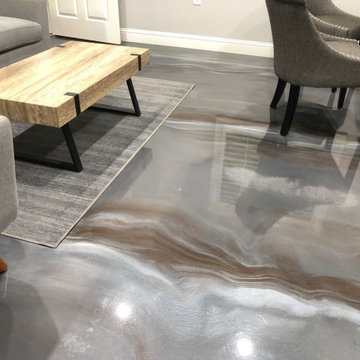
Marble effect floor created using Resincoat metallic epoxy resin floor coating. This customer used a combination of grey & bronze metallic pigments to create this stunning marble effect. Metallic epoxy is a completely unique finish every time creating stunning spaces with infinite colour options. The epoxy resin boasts a high gloss finish that is incredible durable & easy to maintain.
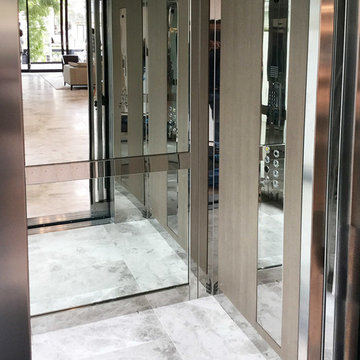
Custom home elevator with polished stainless steel, mirrored glass, and premium Italian laminate walls.
ロサンゼルスにあるモダンスタイルのおしゃれなリビング (白い床) の写真
ロサンゼルスにあるモダンスタイルのおしゃれなリビング (白い床) の写真
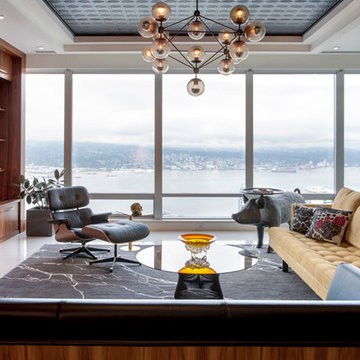
The redesign of this 2400sqft condo allowed mango to stray from our usual modest home renovation and play! Our client directed us to ‘Make it AWESOME!’ and reflective of its downtown location.
Ecologically, it hurt to gut a 3-year-old condo, but…… partitions, kitchen boxes, appliances, plumbing layout and toilets retained; all finishes, entry closet, partial dividing wall and lifeless fireplace demolished.
Marcel Wanders’ whimsical, timeless style & my client’s Tibetan collection inspired our design & palette of black, white, yellow & brushed bronze. Marcel’s wallpaper, furniture & lighting are featured throughout, along with Patricia Arquiola’s embossed tiles and lighting by Tom Dixon and Roll&Hill.
The rosewood prominent in the Shangri-La’s common areas suited our design; our local millworker used fsc rosewood veneers. Features include a rolling art piece hiding the tv, a bench nook at the front door and charcoal-stained wood walls inset with art. Ceaserstone countertops and fixtures from Watermark, Kohler & Zucchetti compliment the cabinetry.
A white concrete floor provides a clean, unifying base. Ceiling drops, inset with charcoal-painted embossed tin, define areas along with rugs by East India & FLOR. In the transition space is a Solus ethanol-based firebox.
Furnishings: Living Space, Inform, Mint Interiors & Provide

Fully integrated Signature Estate featuring Creston controls and Crestron panelized lighting, and Crestron motorized shades and draperies, whole-house audio and video, HVAC, voice and video communication atboth both the front door and gate. Modern, warm, and clean-line design, with total custom details and finishes. The front includes a serene and impressive atrium foyer with two-story floor to ceiling glass walls and multi-level fire/water fountains on either side of the grand bronze aluminum pivot entry door. Elegant extra-large 47'' imported white porcelain tile runs seamlessly to the rear exterior pool deck, and a dark stained oak wood is found on the stairway treads and second floor. The great room has an incredible Neolith onyx wall and see-through linear gas fireplace and is appointed perfectly for views of the zero edge pool and waterway. The center spine stainless steel staircase has a smoked glass railing and wood handrail.
Photo courtesy Royal Palm Properties

This two-story fireplace was designed around the art display. Each piece was hand-selected and commissioned for the client.
ヒューストンにある高級な巨大なモダンスタイルのおしゃれなリビング (白い壁、標準型暖炉、タイルの暖炉まわり、壁掛け型テレビ、白い床、折り上げ天井) の写真
ヒューストンにある高級な巨大なモダンスタイルのおしゃれなリビング (白い壁、標準型暖炉、タイルの暖炉まわり、壁掛け型テレビ、白い床、折り上げ天井) の写真
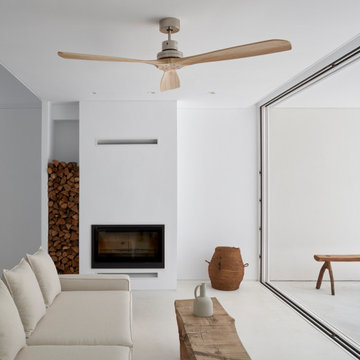
The interior of the house continues the theme of minimalism and open space, with a bright and airy living room and dining area. The walls are painted white, with large windows allowing natural light to flood the space. The furniture is sleek and modern, with clean lines and neutral colors to complement the white walls. The open floor plan allows for seamless flow between the living room, dining area, and kitchen, creating a sense of spaciousness and continuity. The centerpiece of the living room is the modern fireplace, which adds warmth and coziness to the space. The fireplace is made of white concrete, with a clean and minimalist design that blends seamlessly with the overall aesthetic of the house. The choice of white and neutral tones gives the space a sense of calm and serenity, making it the perfect place to relax and unwind.
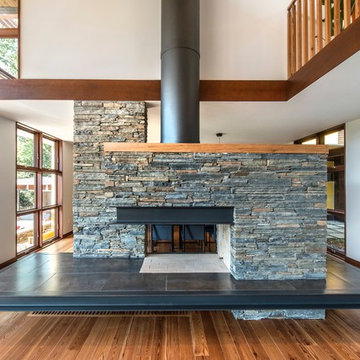
A fireplace open on three sides separates the living room from the dining room. The grill below the cantilevered fireplace deck provides exterior combustions air to the fireplace. On a demand basis a sensor located in the fireplace operates a damper within combustion air duct.
photo: Fredrik Brauer

Steve Keating
シアトルにあるお手頃価格の中くらいなモダンスタイルのおしゃれなLDK (白い壁、磁器タイルの床、横長型暖炉、石材の暖炉まわり、壁掛け型テレビ、白い床) の写真
シアトルにあるお手頃価格の中くらいなモダンスタイルのおしゃれなLDK (白い壁、磁器タイルの床、横長型暖炉、石材の暖炉まわり、壁掛け型テレビ、白い床) の写真
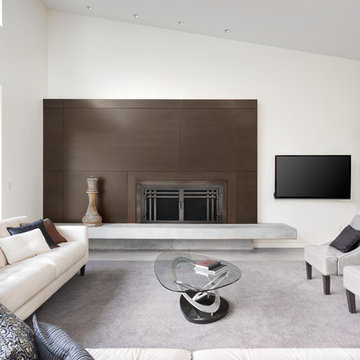
AMS Fireplace offers a unique selection of iron crafted fireplace doors made to suit your specific needs and desires. We offer an attractive line of affordable, yet exquisitely crafted, fireplace doors that will give your ordinary fireplace door an updated look. AMS Fireplace doors are customized to fit any size fireplace opening, and specially designed to complement your space. Choose from a variety of finishes, designs, door styles, glasses, mesh covers, and handles to ensure 100% satisfaction.
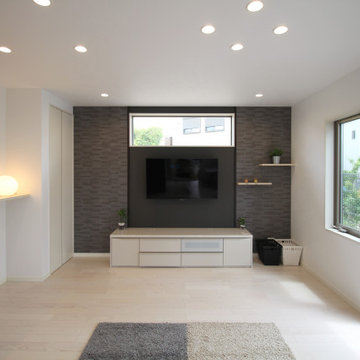
他の地域にある低価格の中くらいなモダンスタイルのおしゃれなLDK (グレーの壁、合板フローリング、暖炉なし、壁掛け型テレビ、白い床、クロスの天井、壁紙、アクセントウォール、白い天井、グレーとクリーム色) の写真

This house was built in Europe for a client passionate about concrete and wood.
The house has an area of 165sqm a warm family environment worked in modern style.
The family-style house contains Living Room, Kitchen with Dining table, 3 Bedrooms, 2 Bathrooms, Toilet, and Utility.
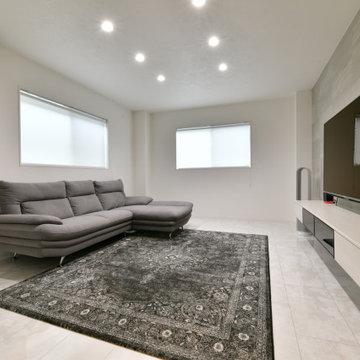
清々しい白を基調とした室内に、心地よい光が広がる広々リビングが誕生。使用する色をモノトーンで絞り、統一感を持たせている。真っ白な壁にプロジェクターを投影するなど、デザインと機能を兼ね備えている
福岡にある中くらいなモダンスタイルのおしゃれな独立型リビング (グレーの壁、合板フローリング、暖炉なし、壁掛け型テレビ、白い床、クロスの天井、白い天井) の写真
福岡にある中くらいなモダンスタイルのおしゃれな独立型リビング (グレーの壁、合板フローリング、暖炉なし、壁掛け型テレビ、白い床、クロスの天井、白い天井) の写真

ヒューストンにあるラグジュアリーな巨大なモダンスタイルのおしゃれなLDK (白い壁、セラミックタイルの床、吊り下げ式暖炉、タイルの暖炉まわり、壁掛け型テレビ、白い床、壁紙) の写真
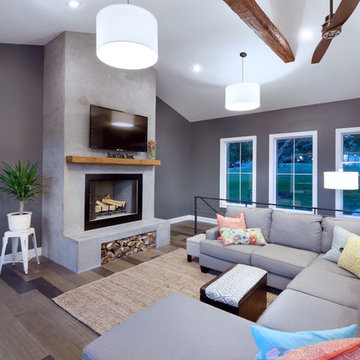
他の地域にあるモダンスタイルのおしゃれなLDK (グレーの壁、無垢フローリング、標準型暖炉、コンクリートの暖炉まわり、壁掛け型テレビ、マルチカラーの床) の写真
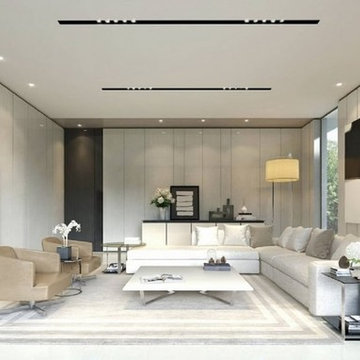
Modern yet comfortable and inviting, this project was designed for a young, art loving couple, who envisioned a space for relaxation and entertainment. A custom rug fabricated of silk and cashmere was designed to encompass the voluminous space, while a Flexform sofa and chaise frame the dramatic living room. Swivel armchairs upholstered in a light sand brown Dualoy leather complete the look with a slight masculine edge to anchor the light neutrals. A black mirrored television was created above a niche that could double as a beverage space when entertaining. Recessed LED lighting was integrated in perimeter of ceiling, while custom recessed box lighting was created in the center of the living room for dramatic effect. Glossy polyester fabricated white panels in varying widths provided a minimalist as well as clean and modern texture.

新建築写真部
東京23区にある広いモダンスタイルのおしゃれなLDK (白い壁、大理石の床、壁掛け型テレビ、白い床) の写真
東京23区にある広いモダンスタイルのおしゃれなLDK (白い壁、大理石の床、壁掛け型テレビ、白い床) の写真
モダンスタイルのリビング (マルチカラーの床、オレンジの床、紫の床、白い床) の写真
1
