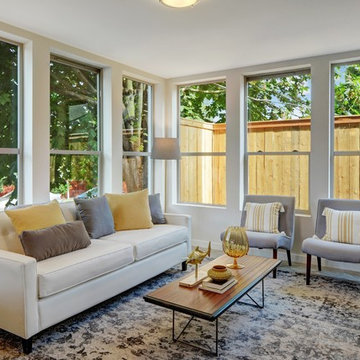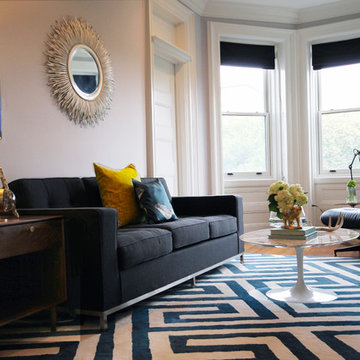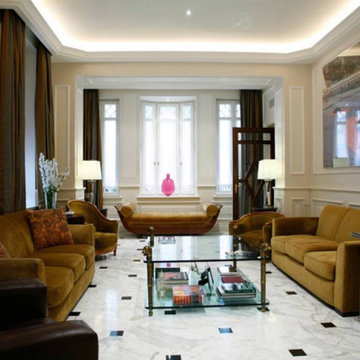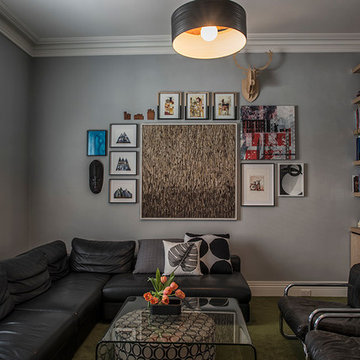モダンスタイルのリビング (緑の床、マルチカラーの床、テレビなし) の写真
絞り込み:
資材コスト
並び替え:今日の人気順
写真 1〜20 枚目(全 71 枚)
1/5
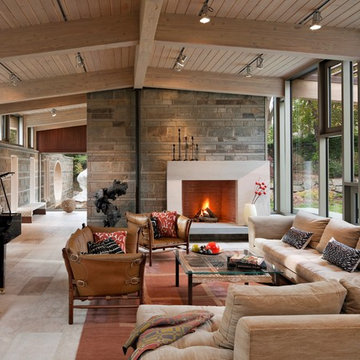
ボストンにある広いモダンスタイルのおしゃれな独立型リビング (ミュージックルーム、標準型暖炉、コンクリートの暖炉まわり、テレビなし、マルチカラーの床) の写真

The Hemingway Oak is a beautiful modern engineered floor with a rich warm medium color that blends into any home design.
PC and Designs: Sima Spaces
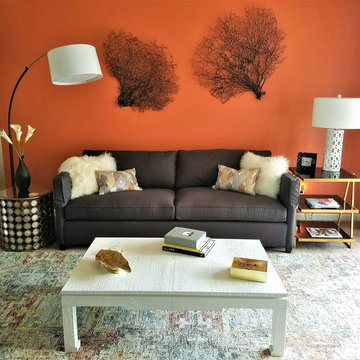
Comfortable, yet glamorous
高級な小さなモダンスタイルのおしゃれなLDK (オレンジの壁、カーペット敷き、暖炉なし、テレビなし、マルチカラーの床) の写真
高級な小さなモダンスタイルのおしゃれなLDK (オレンジの壁、カーペット敷き、暖炉なし、テレビなし、マルチカラーの床) の写真
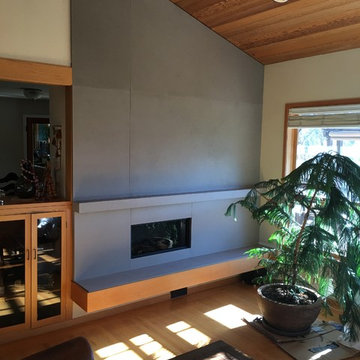
AFTER: This Fireplace unit was custom made for one of our clients in Los Angeles. All panels were made to specific size, including the hearth and the ledge. Incredible makeover.
Photos: Alberto Arguetta
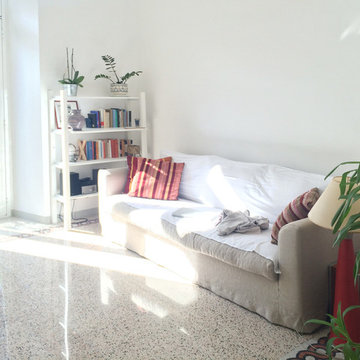
Questa piccola abitazione situata nel cuore di Roma si caratterizza per la sua semplicità e luce.
La committenza desiderava rimodulare gli ambienti senza però stravolgere completamente la disposizione delle camere, disposizione dettata ed obbligata anche dalla presenza di un grande muro portante che divide in due l'abitazione.
La scoperta, sotto una economica pavimentazione degli anni '90, di meravigliosi pavimenti antichi, graniglia nella zona salone e di cementine multi colore nella camera da letto, ha dettato immediatamente lo stile e le scelte progettuali a seguire.
Per valorizzare questi due splendidi pavimenti è stata scelta una resina neutra per andare a riempire tra i due pavimenti e nel resto della casa.
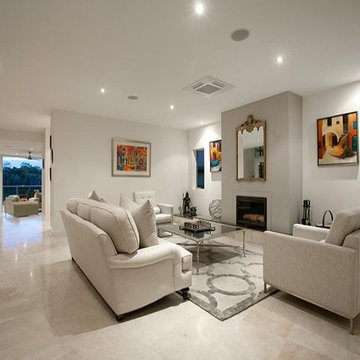
This unique riverfront home at the enviable 101 Brisbane Corso, Fairfield address has been designed to capture every aspect of the panoramic views of the river, and perfect northerly breezes that flow throughout the home.
Meticulous attention to detail in the design phase has ensured that every specification reflects unwavering quality and future practicality. No expense has been spared in producing a design that will surpass all expectations with an extensive list of features only a home of this calibre would possess.
The open layout encompasses three levels of multiple living spaces that blend together seamlessly and all accessible by the private lift. Easy, yet sophisticated interior details combine travertine marble and Blackbutt hardwood floors with calming tones, while oversized windows and glass doors open onto a range of outdoor spaces all designed around the spectacular river back drop. This relaxed and balanced design maximises on natural light while creating a number of vantage points from which to enjoy the sweeping views over the Brisbane River and city skyline.
The centrally located kitchen brings function and form with a spacious walk through, butler style pantry; oversized island bench; Miele appliances including plate warmer, steam oven, combination microwave & induction cooktop; granite benchtops and an abundance of storage sure to impress.
Four large bedrooms, 3 of which are ensuited, offer a degree of flexibility and privacy for families of all ages and sizes. The tranquil master retreat is perfectly positioned at the back of the home enjoying the stunning river & city view, river breezes and privacy.
The lower level has been created with entertaining in mind. With both indoor and outdoor entertaining spaces flowing beautifully to the architecturally designed saltwater pool with heated spa, through to the 10m x 3.5m pontoon creating the ultimate water paradise! The large indoor space with full glass backdrop ensures you can enjoy all that is on offer. Complete the package with a 4 car garage with room for all the toys and you have a home you will never want to leave.
A host of outstanding additional features further assures optimal comfort, including a dedicated study perfect for a home office; home theatre complete with projector & HDD recorder; private glass walled lift; commercial quality air-conditioning throughout; colour video intercom; 8 zone audio system; vacuum maid; back to base alarm just to name a few.
Located beside one of the many beautiful parks in the area, with only one neighbour and uninterrupted river views, it is hard to believe you are only 4km to the CBD and so close to every convenience imaginable. With easy access to the Green Bridge, QLD Tennis Centre, Major Hospitals, Major Universities, Private Schools, Transport & Fairfield Shopping Centre.
Features of 101 Brisbane Corso, Fairfield at a glance:
- Large 881 sqm block, beside the park with only one neighbour
- Panoramic views of the river, through to the Green Bridge and City
- 10m x 3.5m pontoon with 22m walkway
- Glass walled lift, a unique feature perfect for families of all ages & sizes
- 4 bedrooms, 3 with ensuite
- Tranquil master retreat perfectly positioned at the back of the home enjoying the stunning river & city view & river breezes
- Gourmet kitchen with Miele appliances - plate warmer, steam oven, combination microwave & induction cook top
- Granite benches in the kitchen, large island bench and spacious walk in pantry sure to impress
- Multiple living areas spread over 3 distinct levels
- Indoor and outdoor entertaining spaces to enjoy everything the river has to offer
- Beautiful saltwater pool & heated spa
- Dedicated study perfect for a home office
- Home theatre complete with Panasonic 3D Blue Ray HDD recorder, projector & home theatre speaker system
- Commercial quality air-conditioning throughout + vacuum maid
- Back to base alarm system & video intercom
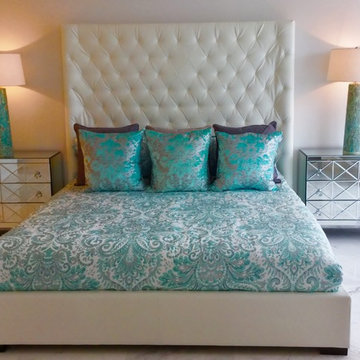
Martha Antonini
マイアミにある高級な広いモダンスタイルのおしゃれな独立型リビング (白い壁、大理石の床、テレビなし、マルチカラーの床) の写真
マイアミにある高級な広いモダンスタイルのおしゃれな独立型リビング (白い壁、大理石の床、テレビなし、マルチカラーの床) の写真
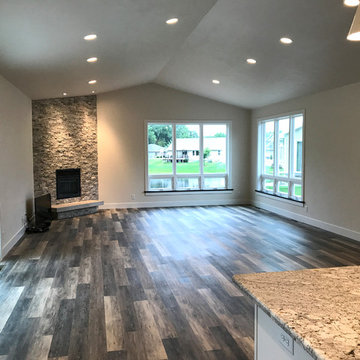
This house has a very open concept floor plan that connects all the rooms on the main level together.
他の地域にあるお手頃価格の中くらいなモダンスタイルのおしゃれなリビング (ベージュの壁、クッションフロア、標準型暖炉、石材の暖炉まわり、テレビなし、マルチカラーの床) の写真
他の地域にあるお手頃価格の中くらいなモダンスタイルのおしゃれなリビング (ベージュの壁、クッションフロア、標準型暖炉、石材の暖炉まわり、テレビなし、マルチカラーの床) の写真
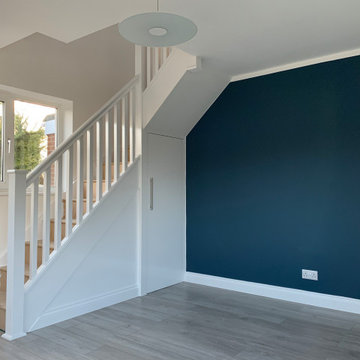
Our client wanted to create a completely independent living space within their existing property.
The work included remodelling the available space on both the ground and first floors, demolishing a wall and fitting a modern new kitchen, redirecting existing plumbing and cabling to make way for a bespoke staircase, installing a brand new first floor shower room and creating a beautiful lounge environment for relaxing and entertaining guests.
We believe the results speak for themselves...
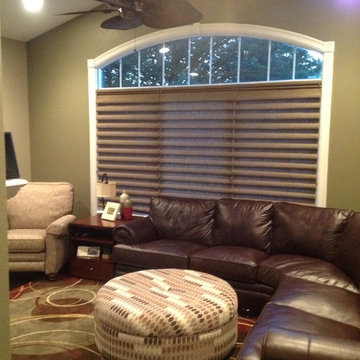
Hunter Douglas Vingette Roman Shades by SunGard Window Fashions. Top-Down/ Bottom up Feature
シカゴにある高級な中くらいなモダンスタイルのおしゃれなリビング (緑の壁、暖炉なし、テレビなし、カーペット敷き、マルチカラーの床) の写真
シカゴにある高級な中くらいなモダンスタイルのおしゃれなリビング (緑の壁、暖炉なし、テレビなし、カーペット敷き、マルチカラーの床) の写真

グラスゴーにあるラグジュアリーな中くらいなモダンスタイルのおしゃれな独立型リビング (白い壁、ラミネートの床、暖炉なし、テレビなし、マルチカラーの床、板張り壁、アクセントウォール) の写真
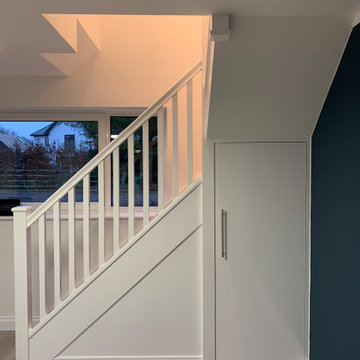
Our client wanted to create a completely independent living space within their existing property.
The work included remodelling the available space on both the ground and first floors, demolishing a wall and fitting a modern new kitchen, redirecting existing plumbing and cabling to make way for a bespoke staircase, installing a brand new first floor shower room and creating a beautiful lounge environment for relaxing and entertaining guests.
We believe the results speak for themselves...
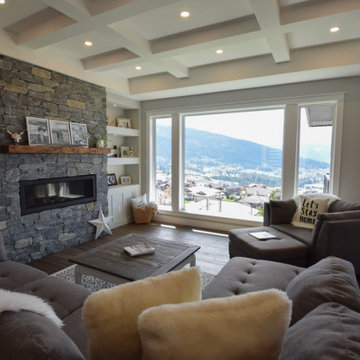
6 bedrooms | 4 bathrooms
Modern rancher over 4600 sq ft overlooking Vernon BC.
他の地域にあるモダンスタイルのおしゃれなLDK (白い壁、無垢フローリング、吊り下げ式暖炉、石材の暖炉まわり、テレビなし、マルチカラーの床) の写真
他の地域にあるモダンスタイルのおしゃれなLDK (白い壁、無垢フローリング、吊り下げ式暖炉、石材の暖炉まわり、テレビなし、マルチカラーの床) の写真
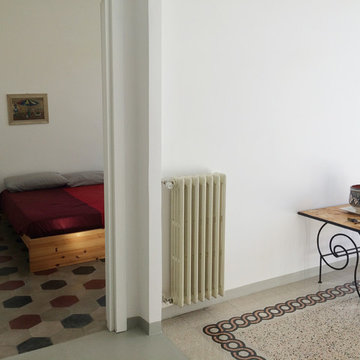
Questa piccola abitazione situata nel cuore di Roma si caratterizza per la sua semplicità e luce.
La committenza desiderava rimodulare gli ambienti senza però stravolgere completamente la disposizione delle camere, disposizione dettata ed obbligata anche dalla presenza di un grande muro portante che divide in due l'abitazione.
La scoperta, sotto una economica pavimentazione degli anni '90, di meravigliosi pavimenti antichi, graniglia nella zona salone e di cementine multi colore nella camera da letto, ha dettato immediatamente lo stile e le scelte progettuali a seguire.
Per valorizzare questi due splendidi pavimenti è stata scelta una resina neutra per andare a riempire tra i due pavimenti e nel resto della casa.
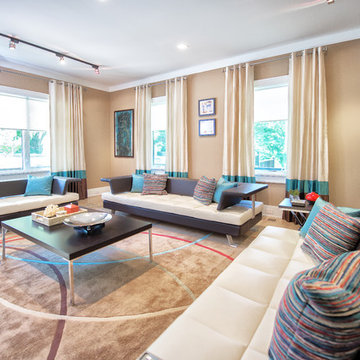
www.laramichelle.com
ニューヨークにある広いモダンスタイルのおしゃれなリビング (茶色い壁、カーペット敷き、暖炉なし、テレビなし、マルチカラーの床) の写真
ニューヨークにある広いモダンスタイルのおしゃれなリビング (茶色い壁、カーペット敷き、暖炉なし、テレビなし、マルチカラーの床) の写真
モダンスタイルのリビング (緑の床、マルチカラーの床、テレビなし) の写真
1
