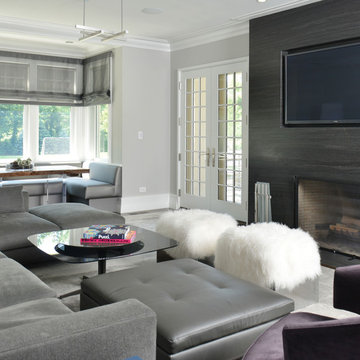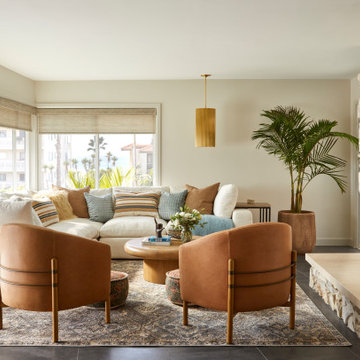モダンスタイルのリビング (グレーの床) の写真
絞り込み:
資材コスト
並び替え:今日の人気順
写真 121〜140 枚目(全 5,554 枚)
1/3
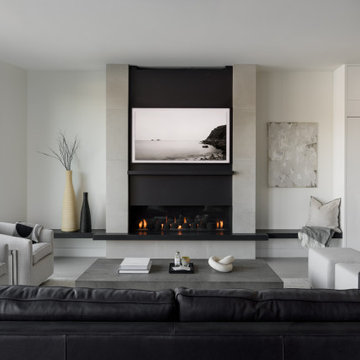
Seattle PNW Modern remodel. Luxury living room with concrete like porcelain tiled fireplace, black dekton slab hearth and art frame tv.
シアトルにある中くらいなモダンスタイルのおしゃれなリビング (白い壁、磁器タイルの床、横長型暖炉、タイルの暖炉まわり、壁掛け型テレビ、グレーの床) の写真
シアトルにある中くらいなモダンスタイルのおしゃれなリビング (白い壁、磁器タイルの床、横長型暖炉、タイルの暖炉まわり、壁掛け型テレビ、グレーの床) の写真

Pietra Grey is a distinguishing trait of the I Naturali series is soil. A substance which on the one hand recalls all things primordial and on the other the possibility of being plied. As a result, the slab made from the ceramic lends unique value to the settings it clads.
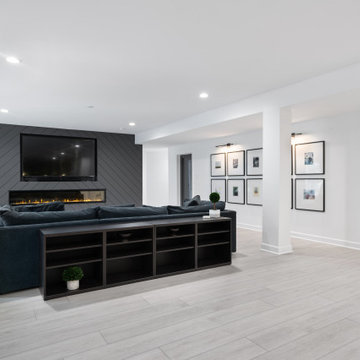
Influenced by classic Nordic design. Surprisingly flexible with furnishings. Amplify by continuing the clean modern aesthetic, or punctuate with statement pieces.
The Modin Rigid luxury vinyl plank flooring collection is the new standard in resilient flooring. Modin Rigid offers true embossed-in-register texture, creating a surface that is convincing to the eye and to the touch; a low sheen level to ensure a natural look that wears well over time; four-sided enhanced bevels to more accurately emulate the look of real wood floors; wider and longer waterproof planks; an industry-leading wear layer; and a pre-attached underlayment.

ミネアポリスにあるラグジュアリーな広いモダンスタイルのおしゃれなLDK (茶色い壁、コンクリートの床、標準型暖炉、壁掛け型テレビ、グレーの床、パネル壁) の写真

シカゴにあるラグジュアリーな小さなモダンスタイルのおしゃれなLDK (グレーの壁、磁器タイルの床、横長型暖炉、タイルの暖炉まわり、埋込式メディアウォール、グレーの床) の写真
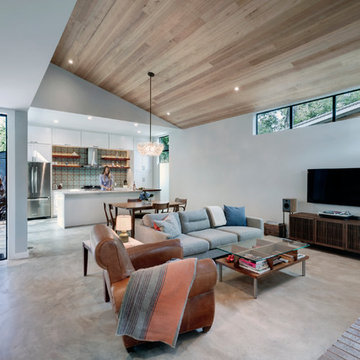
The cabin typology redux came out of the owner’s desire to have a house that is warm and familiar, but also “feels like you are on vacation.” The basis of the “Hewn House” design starts with a cabin’s simple form and materiality: a gable roof, a wood-clad body, a prominent fireplace that acts as the hearth, and integrated indoor-outdoor spaces. However, rather than a rustic style, the scheme proposes a clean-lined and “hewned” form, sculpted, to best fit on its urban infill lot.
The plan and elevation geometries are responsive to the unique site conditions. Existing prominent trees determined the faceted shape of the main house, while providing shade that projecting eaves of a traditional log cabin would otherwise offer. Deferring to the trees also allows the house to more readily tuck into its leafy East Austin neighborhood, and is therefore more quiet and secluded.
Natural light and coziness are key inside the home. Both the common zone and the private quarters extend to sheltered outdoor spaces of varying scales: the front porch, the private patios, and the back porch which acts as a transition to the backyard. Similar to the front of the house, a large cedar elm was preserved in the center of the yard. Sliding glass doors open up the interior living zone to the backyard life while clerestory windows bring in additional ambient light and tree canopy views. The wood ceiling adds warmth and connection to the exterior knotted cedar tongue & groove. The iron spot bricks with an earthy, reddish tone around the fireplace cast a new material interest both inside and outside. The gable roof is clad with standing seam to reinforced the clean-lined and faceted form. Furthermore, a dark gray shade of stucco contrasts and complements the warmth of the cedar with its coolness.
A freestanding guest house both separates from and connects to the main house through a small, private patio with a tall steel planter bed.
Photo by Charles Davis Smith
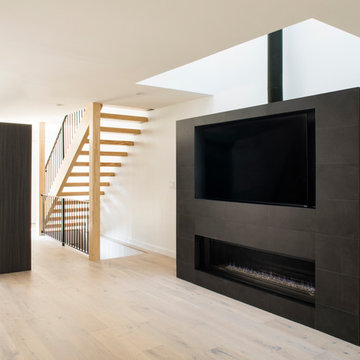
Gregory Maka
ニューヨークにある中くらいなモダンスタイルのおしゃれなLDK (白い壁、淡色無垢フローリング、横長型暖炉、タイルの暖炉まわり、埋込式メディアウォール、グレーの床) の写真
ニューヨークにある中くらいなモダンスタイルのおしゃれなLDK (白い壁、淡色無垢フローリング、横長型暖炉、タイルの暖炉まわり、埋込式メディアウォール、グレーの床) の写真

This modern living room is right across from the open area of the kitchen bar island and off the dining deck that has pocketing corner doors. This area features a custom modern fireplace surround with steel clad and 3-D natural stone clad and a floating Colorado buffstone bench. It sports media TV in a clean and simple way. The views from this room are the front range of the mountains.
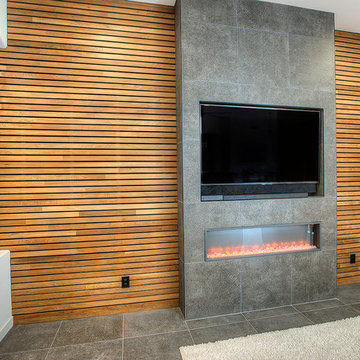
This renovation included the complete removal and reconfiguration of the kitchen, living room, dining room, fireplace, bathroom, and foyer into a contemporary modern space. The kitchen countertop/seating area was added with waterfall quartz tops and accented with lighting for an elegant entertaining area. New statement fireplace/entertainment wall sets the living room.
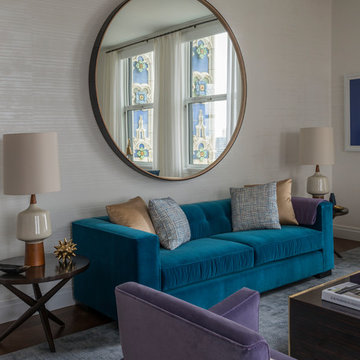
Photo Credit: Peter Margonelli
ニューヨークにある高級な中くらいなモダンスタイルのおしゃれなリビング (マルチカラーの壁、カーペット敷き、テレビなし、グレーの床) の写真
ニューヨークにある高級な中くらいなモダンスタイルのおしゃれなリビング (マルチカラーの壁、カーペット敷き、テレビなし、グレーの床) の写真
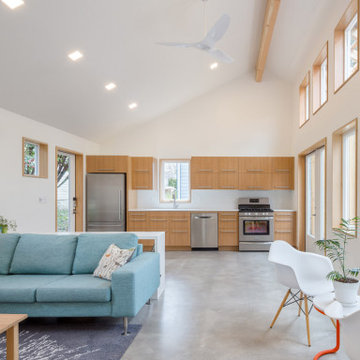
One of our most popular designs, this contemporary twist on a traditional house form has two bedrooms, one bathroom, and comes in at 750 square feet. The spacious “great room” offers vaulted ceilings while the large windows and doors bring in abundant natural light and open up to a private patio. As a single level this is a barrier free ADU that can be ideal for aging-in-place.
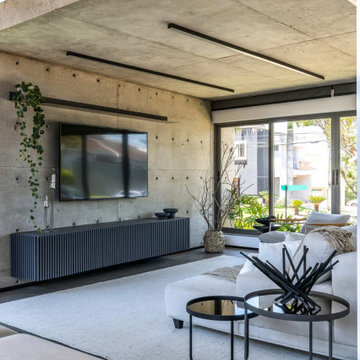
We create spaces that are more than functional and beautiful, but also personal. We take the extra step to give your space an identity that reflects you and your lifestyle.
Living room - modern and timeless open concept, concrete walls, and floor in Dallas, neutral textures, as rug and sofa. Modern, clean, and linear lighting. Lots of natural lighting coming from outside.
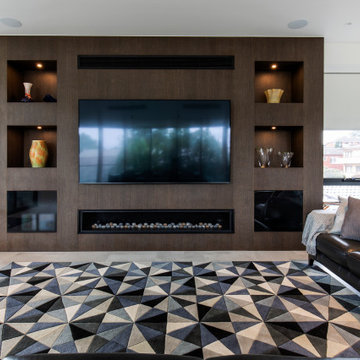
シドニーにあるラグジュアリーな巨大なモダンスタイルのおしゃれなリビング (白い壁、磁器タイルの床、全タイプの暖炉、木材の暖炉まわり、埋込式メディアウォール、グレーの床) の写真
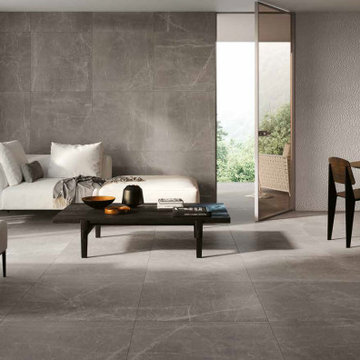
This modern living room has a grey stone look porcelain tile from the Blok Collection.This large format tile gives you the beauty of marble tile without the maintenance. There are many colors and styles available.
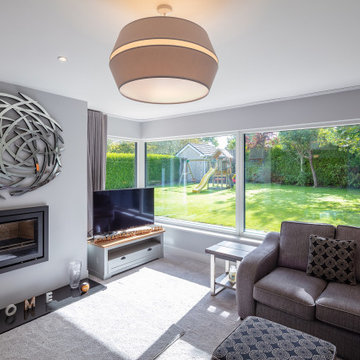
他の地域にある中くらいなモダンスタイルのおしゃれなLDK (グレーの壁、カーペット敷き、薪ストーブ、金属の暖炉まわり、据え置き型テレビ、グレーの床) の写真
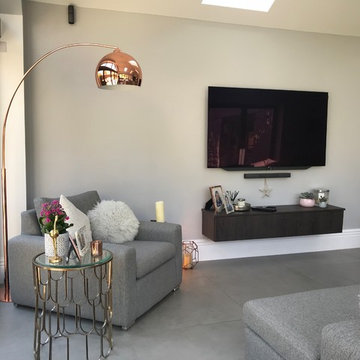
Simple, elegant furniture creates a clean and contemporary finish
他の地域にあるお手頃価格の小さなモダンスタイルのおしゃれなLDK (グレーの壁、磁器タイルの床、壁掛け型テレビ、グレーの床) の写真
他の地域にあるお手頃価格の小さなモダンスタイルのおしゃれなLDK (グレーの壁、磁器タイルの床、壁掛け型テレビ、グレーの床) の写真
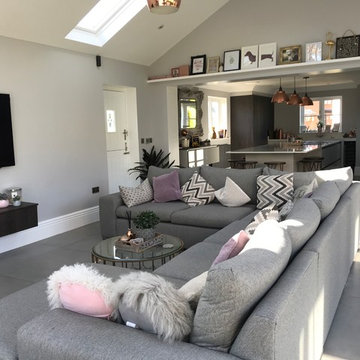
Brightman Clarke Architects
他の地域にあるお手頃価格の小さなモダンスタイルのおしゃれなLDK (グレーの壁、磁器タイルの床、壁掛け型テレビ、グレーの床) の写真
他の地域にあるお手頃価格の小さなモダンスタイルのおしゃれなLDK (グレーの壁、磁器タイルの床、壁掛け型テレビ、グレーの床) の写真
モダンスタイルのリビング (グレーの床) の写真
7

