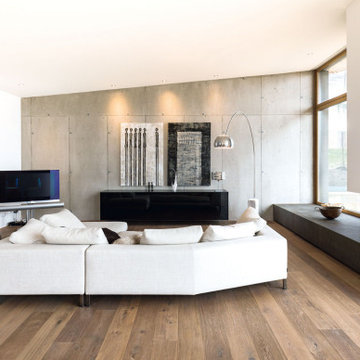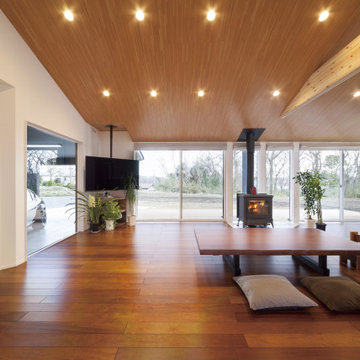モダンスタイルのリビング (茶色い床、緑の床、コーナー型テレビ) の写真
絞り込み:
資材コスト
並び替え:今日の人気順
写真 1〜20 枚目(全 47 枚)
1/5
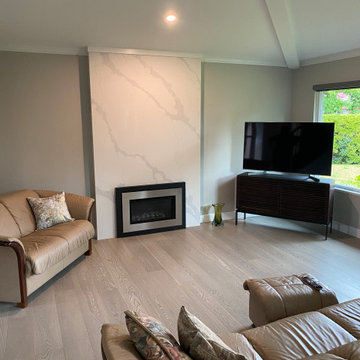
バンクーバーにある広いモダンスタイルのおしゃれなLDK (グレーの壁、淡色無垢フローリング、標準型暖炉、金属の暖炉まわり、コーナー型テレビ、茶色い床、三角天井) の写真
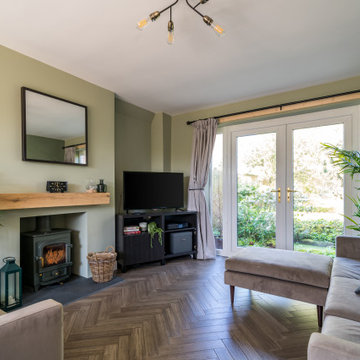
Living room with log burning stove and french doors to the garden.
オックスフォードシャーにある中くらいなモダンスタイルのおしゃれなリビング (緑の壁、濃色無垢フローリング、薪ストーブ、コーナー型テレビ、茶色い床) の写真
オックスフォードシャーにある中くらいなモダンスタイルのおしゃれなリビング (緑の壁、濃色無垢フローリング、薪ストーブ、コーナー型テレビ、茶色い床) の写真
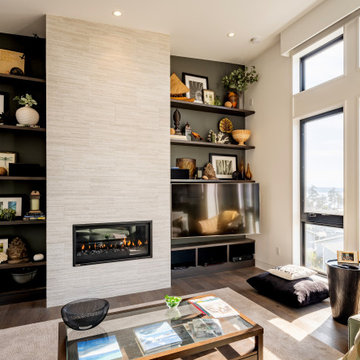
View of living room looking towards Saratoga Passage.
シアトルにある高級な中くらいなモダンスタイルのおしゃれなLDK (白い壁、濃色無垢フローリング、標準型暖炉、タイルの暖炉まわり、コーナー型テレビ、茶色い床) の写真
シアトルにある高級な中くらいなモダンスタイルのおしゃれなLDK (白い壁、濃色無垢フローリング、標準型暖炉、タイルの暖炉まわり、コーナー型テレビ、茶色い床) の写真
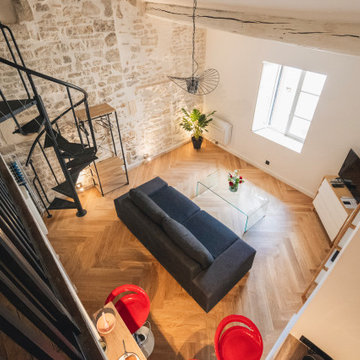
PIÈCE DE VIE
Un sol pas tout à fait droit recouvert d'un carrelage rustique, des murs décorés d’un épais crépi, aucune pierre apparente et des poutres recouvertes d'une épaisse peinture brun foncé : il était nécessaire d’avoir un peu d’imagination pour se projeter vers ce résultat.
L'objectif du client était de redonner le charme de l'ancien tout en apportant une touche de modernité.
La bonne surprise fut de trouver la pierre derrière le crépi, le reste fut le fruit de longues heures de travail minutieux par notre artisan plâtrier.
Le parquet en chêne posé en pointe de Hongrie engendre, certes, un coût supplémentaire mais le rendu final en vaut largement la peine.
Un lave linge étant essentiel pour espérer des voyageurs qu’ils restent sur des durées plus longues
Côté décoration le propriétaire s'est affranchi de notre shopping list car il possédait déjà tout le mobilier, un rendu assez minimaliste mais qui convient à son usage (locatif type AIRBNB).
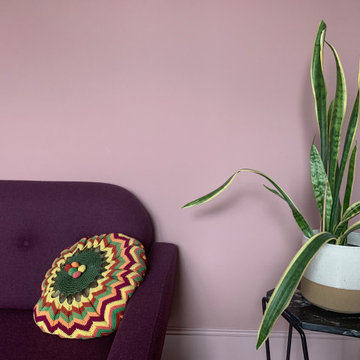
ロンドンにある高級な広いモダンスタイルのおしゃれなリビング (ピンクの壁、塗装フローリング、薪ストーブ、木材の暖炉まわり、コーナー型テレビ、茶色い床) の写真
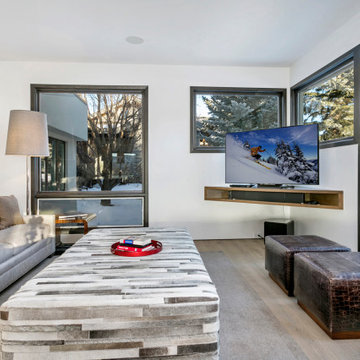
This was a complete remodel designed around an antique pool table at the center of the home. The entire home is open to the kitchen and living room with views for days
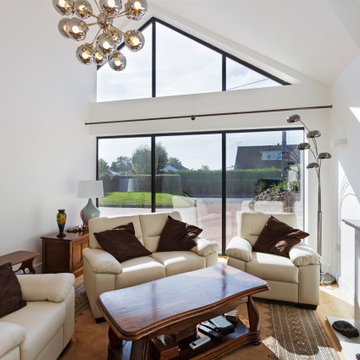
The understated exterior of our client’s new self-build home barely hints at the property’s more contemporary interiors. In fact, it’s a house brimming with design and sustainable innovation, inside and out.
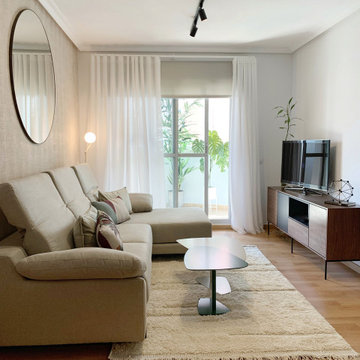
セビリアにある高級なモダンスタイルのおしゃれなLDK (ベージュの壁、無垢フローリング、暖炉なし、コーナー型テレビ、茶色い床、クロスの天井、壁紙) の写真
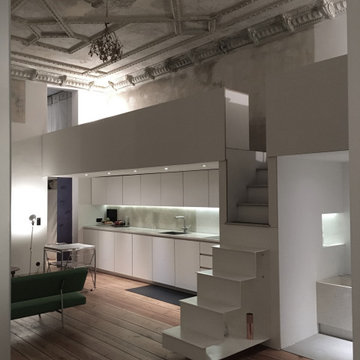
Beletage apartment in Mitte Berlin originally built in 1886, renovated after almost ruined state of historical rooms with high sealing hight of 4,5m.
While respecting the potentials of this nearly untouched spaces of the 19th century with high sealing hight of 4,5m, original typology of Berliner stucco at the ceiling or large scale space units of 45 sqm, systematic ordered elements of 1) Podium, 2) along built furniture system are super-im- posed. Without dividing large unit of spaces, series of podiums upper floors provides library, study, audio space, bed spaces, hobby space or guest corner, all together gaining 35% of the original surface.
All the original surfaces of original floors, walls and ceilings with the traces of historical layers and activities are respected at maximum, yet along the superimposed new materials, sensible dialogue sublimates existing substances as contemporary dimension.
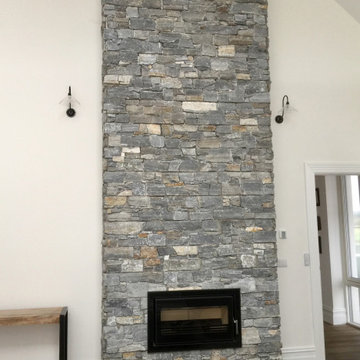
他の地域にある高級なモダンスタイルのおしゃれな独立型リビング (白い壁、無垢フローリング、薪ストーブ、石材の暖炉まわり、コーナー型テレビ、茶色い床、三角天井) の写真
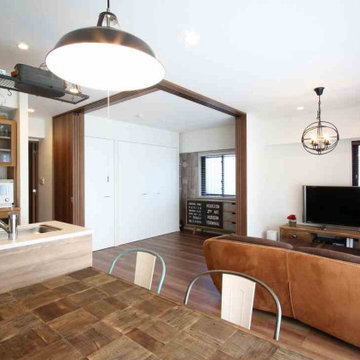
内装と家具がトータルコーディネートされた、お客様ご自慢のお部屋となりました。
東京23区にある中くらいなモダンスタイルのおしゃれなリビング (白い壁、無垢フローリング、コーナー型テレビ、茶色い床、クロスの天井、壁紙、茶色いソファ、白い天井) の写真
東京23区にある中くらいなモダンスタイルのおしゃれなリビング (白い壁、無垢フローリング、コーナー型テレビ、茶色い床、クロスの天井、壁紙、茶色いソファ、白い天井) の写真
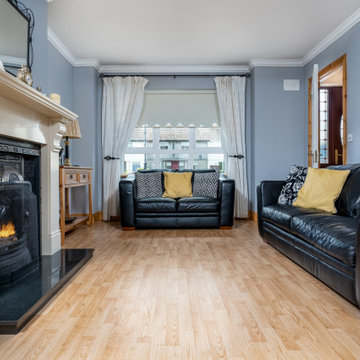
Photograph of Living Room in 3 bed semi detached property.
他の地域にある高級な中くらいなモダンスタイルのおしゃれなリビング (グレーの壁、ラミネートの床、標準型暖炉、全タイプの暖炉まわり、コーナー型テレビ、茶色い床、全タイプの天井の仕上げ、全タイプの壁の仕上げ) の写真
他の地域にある高級な中くらいなモダンスタイルのおしゃれなリビング (グレーの壁、ラミネートの床、標準型暖炉、全タイプの暖炉まわり、コーナー型テレビ、茶色い床、全タイプの天井の仕上げ、全タイプの壁の仕上げ) の写真
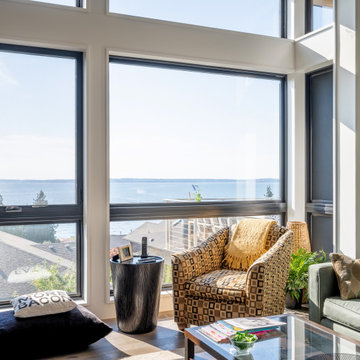
View of living room looking towards Saratoga Passage.
シアトルにある高級な中くらいなモダンスタイルのおしゃれなLDK (白い壁、濃色無垢フローリング、標準型暖炉、タイルの暖炉まわり、コーナー型テレビ、茶色い床) の写真
シアトルにある高級な中くらいなモダンスタイルのおしゃれなLDK (白い壁、濃色無垢フローリング、標準型暖炉、タイルの暖炉まわり、コーナー型テレビ、茶色い床) の写真
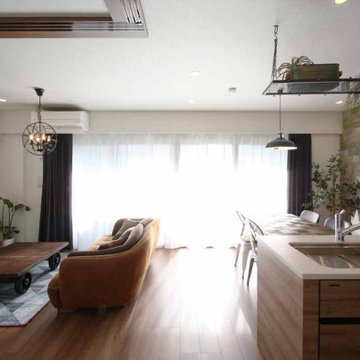
キッチン上部の吊り下げ式のラックはお部屋の雰囲気に合わせアイアン製にしました。雑貨やグリーンを乗せたり下げたり、さまざまな使い方が可能です。
東京23区にある中くらいなモダンスタイルのおしゃれなリビング (白い壁、無垢フローリング、コーナー型テレビ、茶色い床、クロスの天井、壁紙、茶色いソファ、白い天井) の写真
東京23区にある中くらいなモダンスタイルのおしゃれなリビング (白い壁、無垢フローリング、コーナー型テレビ、茶色い床、クロスの天井、壁紙、茶色いソファ、白い天井) の写真
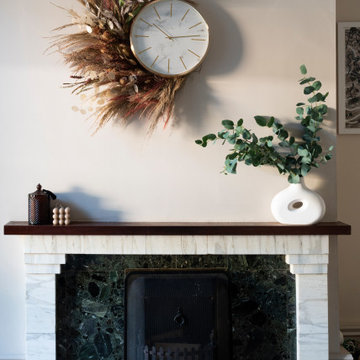
The brief for this project involved a full house renovation, and extension to reconfigure the ground floor layout. To maximise the untapped potential and make the most out of the existing space for a busy family home.
When we spoke with the homeowner about their project, it was clear that for them, this wasn’t just about a renovation or extension. It was about creating a home that really worked for them and their lifestyle. We built in plenty of storage, a large dining area so they could entertain family and friends easily. And instead of treating each space as a box with no connections between them, we designed a space to create a seamless flow throughout.
A complete refurbishment and interior design project, for this bold and brave colourful client. The kitchen was designed and all finishes were specified to create a warm modern take on a classic kitchen. Layered lighting was used in all the rooms to create a moody atmosphere. We designed fitted seating in the dining area and bespoke joinery to complete the look. We created a light filled dining space extension full of personality, with black glazing to connect to the garden and outdoor living.
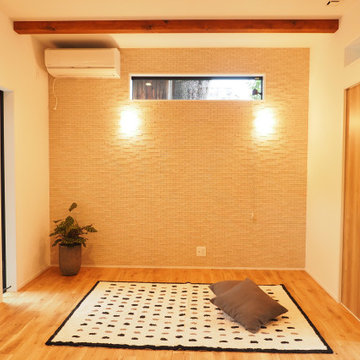
リビングエリアではテレビ・ソファーを設置予定。
壁は、アクセントウォールとしてエコカラットを採用。
他の地域にあるモダンスタイルのおしゃれなLDK (ベージュの壁、無垢フローリング、コーナー型テレビ、茶色い床、クロスの天井、アクセントウォール、白い天井) の写真
他の地域にあるモダンスタイルのおしゃれなLDK (ベージュの壁、無垢フローリング、コーナー型テレビ、茶色い床、クロスの天井、アクセントウォール、白い天井) の写真
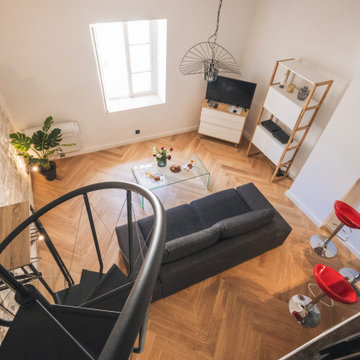
PIÈCE DE VIE
Un sol pas tout à fait droit recouvert d'un carrelage rustique, des murs décorés d’un épais crépi, aucune pierre apparente et des poutres recouvertes d'une épaisse peinture brun foncé : il était nécessaire d’avoir un peu d’imagination pour se projeter vers ce résultat.
L'objectif du client était de redonner le charme de l'ancien tout en apportant une touche de modernité.
La bonne surprise fut de trouver la pierre derrière le crépi, le reste fut le fruit de longues heures de travail minutieux par notre artisan plâtrier.
Le parquet en chêne posé en pointe de Hongrie engendre, certes, un coût supplémentaire mais le rendu final en vaut largement la peine.
Un lave linge étant essentiel pour espérer des voyageurs qu’ils restent sur des durées plus longues
Côté décoration le propriétaire s'est affranchi de notre shopping list car il possédait déjà tout le mobilier, un rendu assez minimaliste mais qui convient à son usage (locatif type AIRBNB).
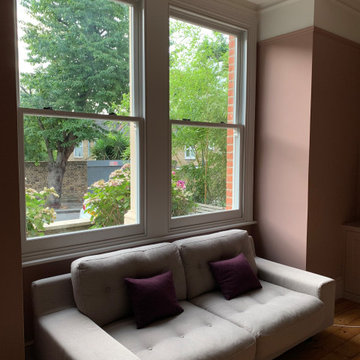
ロンドンにある高級な広いモダンスタイルのおしゃれなリビング (ピンクの壁、塗装フローリング、薪ストーブ、木材の暖炉まわり、コーナー型テレビ、茶色い床) の写真
モダンスタイルのリビング (茶色い床、緑の床、コーナー型テレビ) の写真
1
