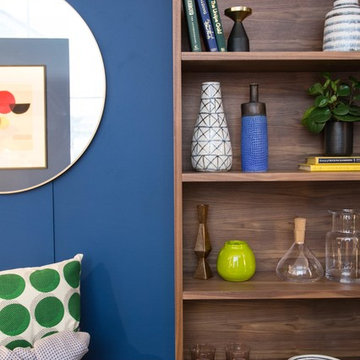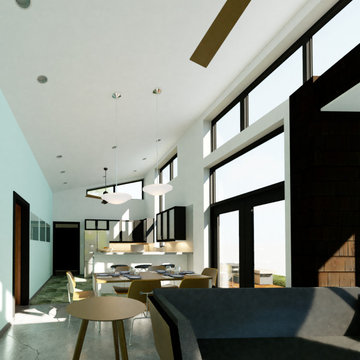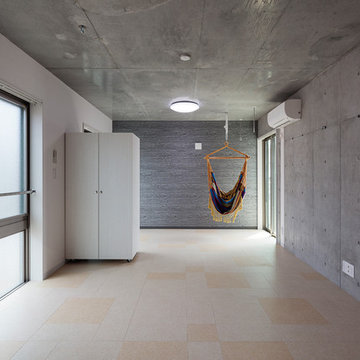モダンスタイルのリビング (黒い床、緑の床、オレンジの床、青い壁、マルチカラーの壁) の写真
絞り込み:
資材コスト
並び替え:今日の人気順
写真 1〜18 枚目(全 18 枚)

The marble countertop of the dining table and the metal feet are calm and steady. The texture of the metal color is full of modernity, and the casual details are soothing French elegance. The white porcelain ornaments have a variety of gestures, like a graceful dancer, like a dancer's elegant skirt, and like a blooming flower, all breathing French elegance, without limitation and style, which is a unique style.

Full floor to ceiling navy room with navy velvet drapes, leather accented chandelier and a pull out sofa guest bed. Library style wall sconces double as nightstand lighting and symmetric ambient when used as a den space.

A captivating transformation in the coveted neighborhood of University Park, Dallas
The heart of this home lies in the kitchen, where we embarked on a design endeavor that would leave anyone speechless. By opening up the main kitchen wall, we created a magnificent window system that floods the space with natural light and offers a breathtaking view of the picturesque surroundings. Suspended from the ceiling, a steel-framed marble vent hood floats a few inches from the window, showcasing a mesmerizing Lilac Marble. The same marble is skillfully applied to the backsplash and island, featuring a bold combination of color and pattern that exudes elegance.
Adding to the kitchen's allure is the Italian range, which not only serves as a showstopper but offers robust culinary features for even the savviest of cooks. However, the true masterpiece of the kitchen lies in the honed reeded marble-faced island. Each marble strip was meticulously cut and crafted by artisans to achieve a half-rounded profile, resulting in an island that is nothing short of breathtaking. This intricate process took several months, but the end result speaks for itself.
To complement the grandeur of the kitchen, we designed a combination of stain-grade and paint-grade cabinets in a thin raised panel door style. This choice adds an elegant yet simple look to the overall design. Inside each cabinet and drawer, custom interiors were meticulously designed to provide maximum functionality and organization for the day-to-day cooking activities. A vintage Turkish runner dating back to the 1960s, evokes a sense of history and character.
The breakfast nook boasts a stunning, vivid, and colorful artwork created by one of Dallas' top artist, Kyle Steed, who is revered for his mastery of his craft. Some of our favorite art pieces from the inspiring Haylee Yale grace the coffee station and media console, adding the perfect moment to pause and loose yourself in the story of her art.
The project extends beyond the kitchen into the living room, where the family's changing needs and growing children demanded a new design approach. Accommodating their new lifestyle, we incorporated a large sectional for family bonding moments while watching TV. The living room now boasts bolder colors, striking artwork a coffered accent wall, and cayenne velvet curtains that create an inviting atmosphere. Completing the room is a custom 22' x 15' rug, adding warmth and comfort to the space. A hidden coat closet door integrated into the feature wall adds an element of surprise and functionality.
This project is not just about aesthetics; it's about pushing the boundaries of design and showcasing the possibilities. By curating an out-of-the-box approach, we bring texture and depth to the space, employing different materials and original applications. The layered design achieved through repeated use of the same material in various forms, shapes, and locations demonstrates that unexpected elements can create breathtaking results.
The reason behind this redesign and remodel was the homeowners' desire to have a kitchen that not only provided functionality but also served as a beautiful backdrop to their cherished family moments. The previous kitchen lacked the "wow" factor they desired, prompting them to seek our expertise in creating a space that would be a source of joy and inspiration.
Inspired by well-curated European vignettes, sculptural elements, clean lines, and a natural color scheme with pops of color, this design reflects an elegant organic modern style. Mixing metals, contrasting textures, and utilizing clean lines were key elements in achieving the desired aesthetic. The living room introduces bolder moments and a carefully chosen color scheme that adds character and personality.
The client's must-haves were clear: they wanted a show stopping centerpiece for their home, enhanced natural light in the kitchen, and a design that reflected their family's dynamic. With the transformation of the range wall into a wall of windows, we fulfilled their desire for abundant natural light and breathtaking views of the surrounding landscape.
Our favorite rooms and design elements are numerous, but the kitchen remains a standout feature. The painstaking process of hand-cutting and crafting each reeded panel in the island to match the marble's veining resulted in a labor of love that emanates warmth and hospitality to all who enter.
In conclusion, this tastefully lux project in University Park, Dallas is an extraordinary example of a full gut remodel that has surpassed all expectations. The meticulous attention to detail, the masterful use of materials, and the seamless blend of functionality and aesthetics create an unforgettable space. It serves as a testament to the power of design and the transformative impact it can have on a home and its inhabitants.
Project by Texas' Urbanology Designs. Their North Richland Hills-based interior design studio serves Dallas, Highland Park, University Park, Fort Worth, and upscale clients nationwide.
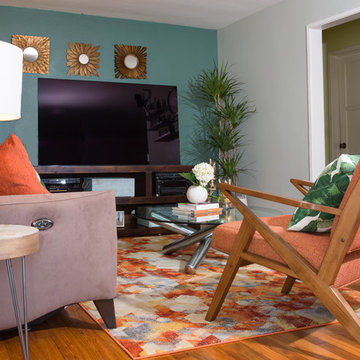
Amy Haberland
ロサンゼルスにある低価格の小さなモダンスタイルのおしゃれな独立型リビング (青い壁、無垢フローリング、暖炉なし、据え置き型テレビ、オレンジの床) の写真
ロサンゼルスにある低価格の小さなモダンスタイルのおしゃれな独立型リビング (青い壁、無垢フローリング、暖炉なし、据え置き型テレビ、オレンジの床) の写真
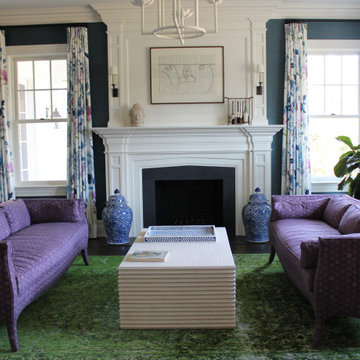
Living Room featuring Custom Drapes in Designers Guild Mokuren in Indigo F2115 02
ニューヨークにあるお手頃価格の中くらいなモダンスタイルのおしゃれなリビング (青い壁、カーペット敷き、標準型暖炉、緑の床) の写真
ニューヨークにあるお手頃価格の中くらいなモダンスタイルのおしゃれなリビング (青い壁、カーペット敷き、標準型暖炉、緑の床) の写真
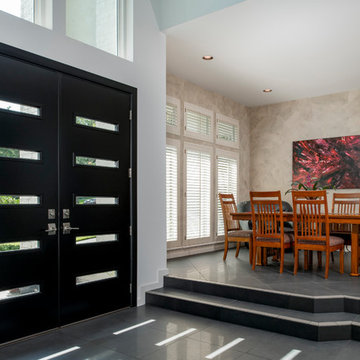
Entry door replacement project featuring ProVia products.
ダラスにあるラグジュアリーな中くらいなモダンスタイルのおしゃれなリビング (マルチカラーの壁、セラミックタイルの床、黒い床) の写真
ダラスにあるラグジュアリーな中くらいなモダンスタイルのおしゃれなリビング (マルチカラーの壁、セラミックタイルの床、黒い床) の写真
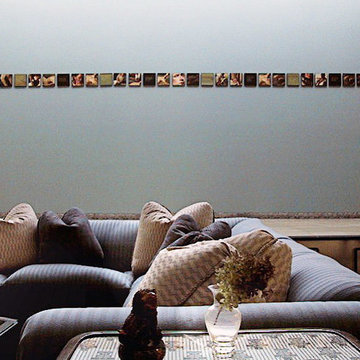
A raised North facing skylit gallery with a limestone floor provides a luminous setting for paintings and sculptures. The sunken double height living room has a blue L shaped sofa facing the fireplace, and a game table
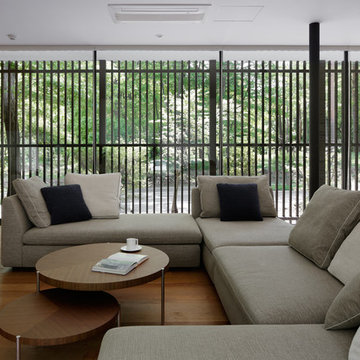
リビング
他の地域にあるモダンスタイルのおしゃれなLDK (マルチカラーの壁、無垢フローリング、標準型暖炉、レンガの暖炉まわり、オレンジの床) の写真
他の地域にあるモダンスタイルのおしゃれなLDK (マルチカラーの壁、無垢フローリング、標準型暖炉、レンガの暖炉まわり、オレンジの床) の写真
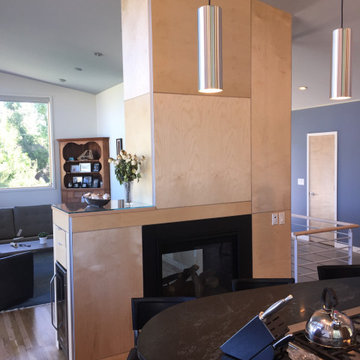
modern fireplace with see-thru gas fireplace, clad in maple veneer plywood with aluminum corner details
デンバーにある低価格の中くらいなモダンスタイルのおしゃれなLDK (青い壁、無垢フローリング、両方向型暖炉、木材の暖炉まわり、テレビなし、オレンジの床) の写真
デンバーにある低価格の中くらいなモダンスタイルのおしゃれなLDK (青い壁、無垢フローリング、両方向型暖炉、木材の暖炉まわり、テレビなし、オレンジの床) の写真
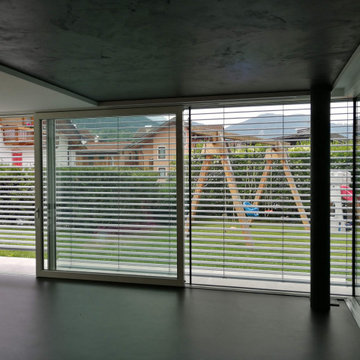
Home cinema con diffusori a soffitto integrati alla struttura. Il sistema di controllo permette il funzionamento di tutta la casa dal telecomando. Lo scenario di visione proiezione crea un oscuramento della sala automatico
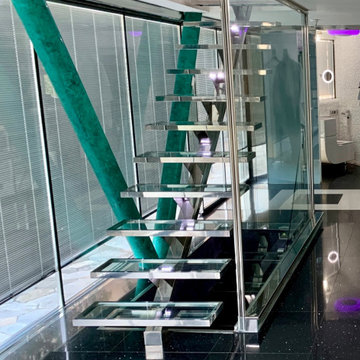
Esta vivienda loft se ha creado en un entorno , donde se juega con la transparencia del vidrio que nos aporta luz natural y nos integra en el entorno verde de la naturaleza aportando bonitas vistas al jardin y la piscina, sin por ello restarno intimida con unas persianas integradas entre el cristal autolimpiable y electrico, dode dos columnas en V estruturales son protagonista en verde esmeralda tratadas en estuco, la escalera de peldaños en cristal transitable y acero y iluminacion integrada en el acero.
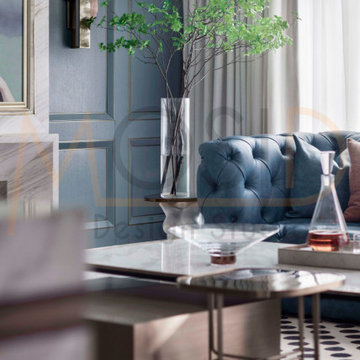
A tribute to the elegant interpretation of the classic!
For the living room on the first floor we choose Classic with high-grade gray + dark blue + orange. The calm and orange single product under the dark blue tone highlights the space and draws some artistic inspirations from the Middle World Renaissance into the space, plain and soft The decoration enhances the breathing of the space, and the retro style makes the space more artistic. Modern furniture is given more texture, and exquisite ornaments are transformed into a new art trend. The black and white elements of classic patterns ignite the atmosphere of the space.
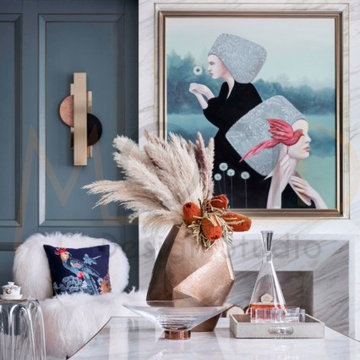
A tribute to the elegant interpretation of the classic!
For the living room on the first floor we choose Classic with high-grade gray + dark blue + orange. The calm and orange single product under the dark blue tone highlights the space and draws some artistic inspirations from the Middle World Renaissance into the space, plain and soft The decoration enhances the breathing of the space, and the retro style makes the space more artistic. Modern furniture is given more texture, and exquisite ornaments are transformed into a new art trend. The black and white elements of classic patterns ignite the atmosphere of the space.
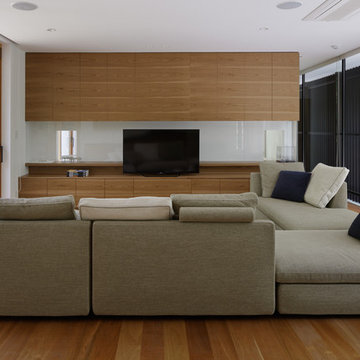
リビング
他の地域にあるモダンスタイルのおしゃれなLDK (マルチカラーの壁、無垢フローリング、オレンジの床) の写真
他の地域にあるモダンスタイルのおしゃれなLDK (マルチカラーの壁、無垢フローリング、オレンジの床) の写真
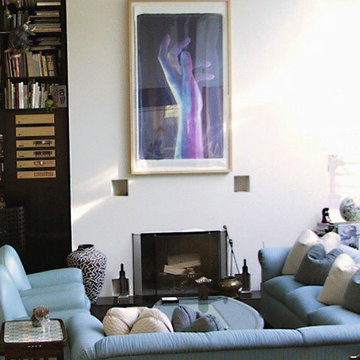
The sunken double height living room has a blue L shaped sofa coupled with 2 "Vanity Fair" chairs coupled with a custom glass topped coffee table designed by David Estreich facing the fireplace. Partially visible to the left is a dramatic double height ebonized built-in housing a desk, bookshelves and the sound system.
モダンスタイルのリビング (黒い床、緑の床、オレンジの床、青い壁、マルチカラーの壁) の写真
1
