モダンスタイルのリビング (ベージュの床、茶色い壁、全タイプの壁の仕上げ) の写真
絞り込み:
資材コスト
並び替え:今日の人気順
写真 1〜7 枚目(全 7 枚)
1/5

This expansive wood panel wall with a gorgeous cast stone traditional fireplace provide a stunning setting for family gatherings. Vintage pieces on both the mantle and the coffee table, tumbleweed, and fresh greenery give this space dimension and character. Chandelier is designer, and adds a modern vibe.
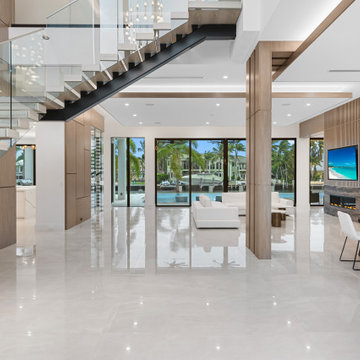
マイアミにあるラグジュアリーな広いモダンスタイルのおしゃれなLDK (茶色い壁、大理石の床、両方向型暖炉、石材の暖炉まわり、埋込式メディアウォール、ベージュの床、格子天井、羽目板の壁) の写真
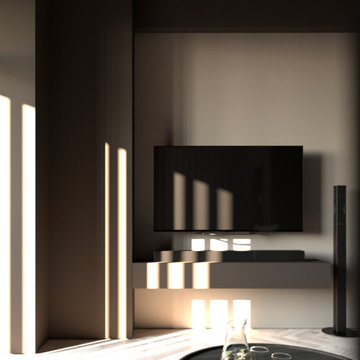
アムステルダムにあるお手頃価格の中くらいなモダンスタイルのおしゃれなリビング (茶色い壁、塗装フローリング、暖炉なし、壁掛け型テレビ、ベージュの床、格子天井、パネル壁) の写真
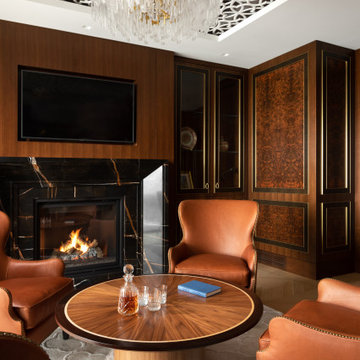
バンクーバーにある高級な中くらいなモダンスタイルのおしゃれな独立型リビング (ライブラリー、茶色い壁、大理石の床、標準型暖炉、石材の暖炉まわり、ベージュの床、折り上げ天井、板張り壁) の写真
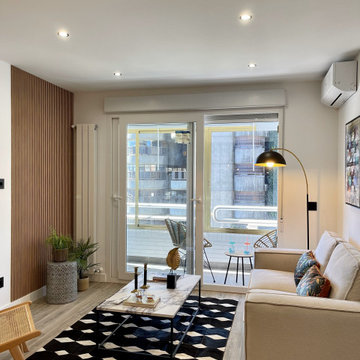
DESPUÉS: La decoración de la casa se define como contemporánea, elegante y sofisticada.
Los materiales elegidos en esta reforma son cálidos y elegantes: suelos porcelánicos imitación madera de fácil mantenimiento, terciopelos en los textiles, y negro y blanco en luces y mobiliario auxiliar, y algún detalle para resaltar en dorado.
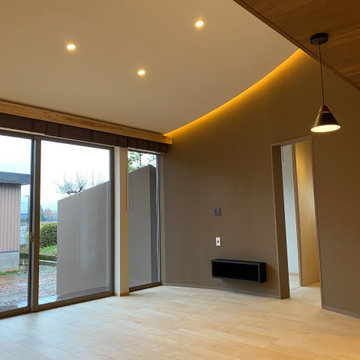
リビングを眺めた写真です。
家族が集まるリビングは勾配天井として開放的な空間としています。
テレビボード側の壁を曲面にして間接照明を仕込むことで優しく家族を包み込むアクセントウォールとしています。
曲面の壁はそのまま屋外へとつながり、その壁はリビングの奥にあるサンルームの物干しスペースを隔てる仕切りとなり、パブリックとプライベートの領域を分ける役割を担っています。
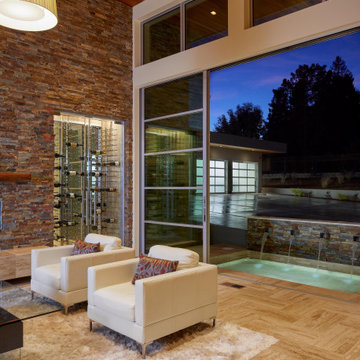
サンフランシスコにある巨大なモダンスタイルのおしゃれなリビング (茶色い壁、トラバーチンの床、標準型暖炉、積石の暖炉まわり、ベージュの床、板張り天井) の写真
モダンスタイルのリビング (ベージュの床、茶色い壁、全タイプの壁の仕上げ) の写真
1