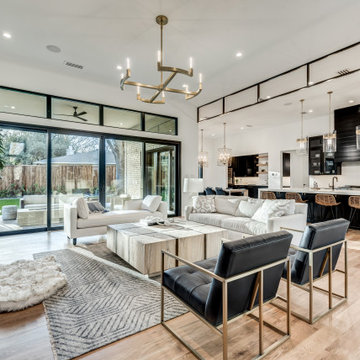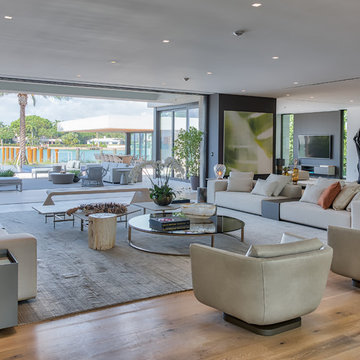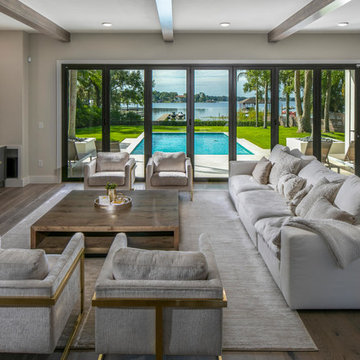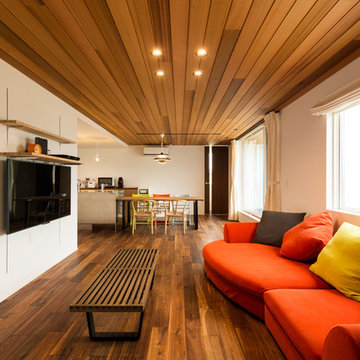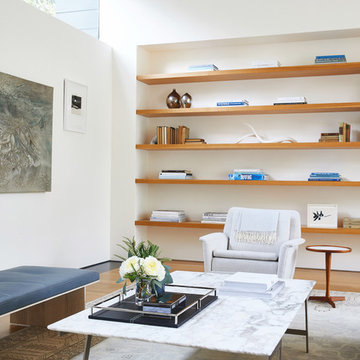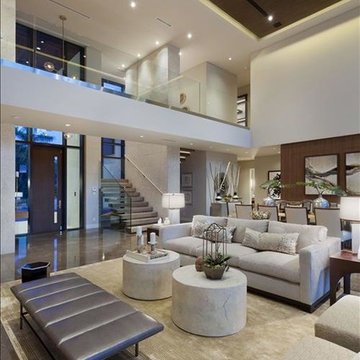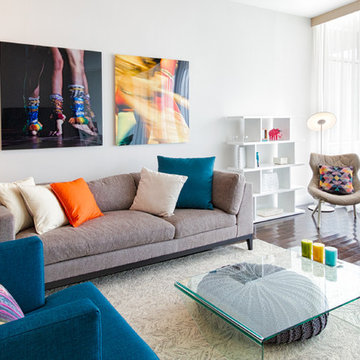モダンスタイルのLDK (ベージュの床、茶色い床、オレンジの床) の写真
絞り込み:
資材コスト
並び替え:今日の人気順
写真 1〜20 枚目(全 13,628 枚)
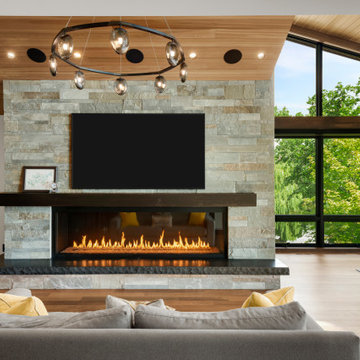
Beautiful large expansive MARVIN windows. Fir means for mantle and rock edge hearth. Floor is beautiful ipe/Brazillian walnut
ミネアポリスにある広いモダンスタイルのおしゃれなLDK (ベージュの壁、無垢フローリング、横長型暖炉、石材の暖炉まわり、壁掛け型テレビ、茶色い床、三角天井) の写真
ミネアポリスにある広いモダンスタイルのおしゃれなLDK (ベージュの壁、無垢フローリング、横長型暖炉、石材の暖炉まわり、壁掛け型テレビ、茶色い床、三角天井) の写真
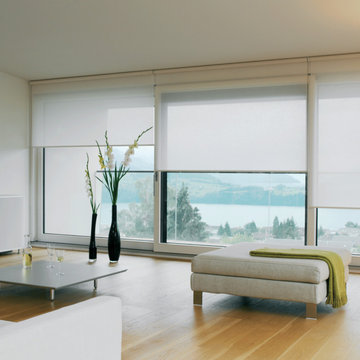
Motorized Lutron Solar Shades
サンフランシスコにある中くらいなモダンスタイルのおしゃれなLDK (白い壁、淡色無垢フローリング、暖炉なし、テレビなし、ベージュの床) の写真
サンフランシスコにある中くらいなモダンスタイルのおしゃれなLDK (白い壁、淡色無垢フローリング、暖炉なし、テレビなし、ベージュの床) の写真
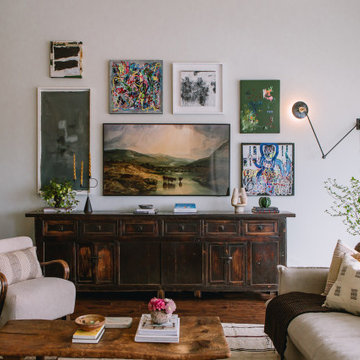
We created a focal point in a large living room without a fireplace with an extra long antique Chinese console and a gallery wall above. All of the furnishings, light fixtures, art, window and floor coverings were custom made to fit our client's functional and design needs.
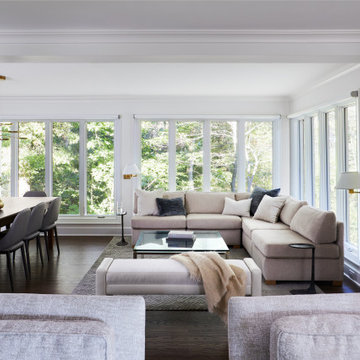
This full gut renovation included entertainment-friendly designs, custom furniture, and thoughtful decor to create a modern, inviting aesthetic that reflects our clients' unique personalities.
The living room is an artful canvas in a soothing cream palette. Luxurious textures and exquisite brass details enhance the refined yet inviting ambience. Handpicked furnishings grace the space, while a magnificent marble fireplace with grey veining commands attention. Custom built-ins showcase literary treasures, complementing the sunlit window seat – a charming reading nook doubling as a dedicated space for game nights.
---
Our interior design service area is all of New York City including the Upper East Side and Upper West Side, as well as the Hamptons, Scarsdale, Mamaroneck, Rye, Rye City, Edgemont, Harrison, Bronxville, and Greenwich CT.
For more about Darci Hether, see here: https://darcihether.com/
To learn more about this project, see here: https://darcihether.com/portfolio/new-canaan-sanctuary/

This Australian-inspired new construction was a successful collaboration between homeowner, architect, designer and builder. The home features a Henrybuilt kitchen, butler's pantry, private home office, guest suite, master suite, entry foyer with concealed entrances to the powder bathroom and coat closet, hidden play loft, and full front and back landscaping with swimming pool and pool house/ADU.
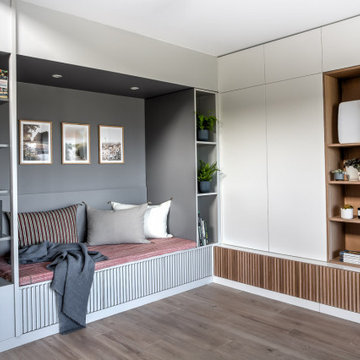
Nous avons complètement intégré une banquette dans un ensemble d'agencements sur-mesure, dans le prolongement des rangements créées sous l’escalier, et avons ainsi donné une vraie fonction à cet espace qui n’était auparavant qu’un simple renfoncement inexploité.
Cette banquette vient ainsi se fondre parfaitement dans le décor avec son design minimaliste.
Chaque détail y a son importance : la forme, les finitions, la couleur, le tissu de l’assise, et chaque projet est unique.
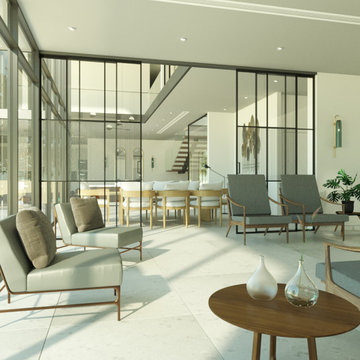
他の地域にあるお手頃価格の中くらいなモダンスタイルのおしゃれなリビング (ベージュの壁、セラミックタイルの床、コーナー設置型暖炉、レンガの暖炉まわり、ベージュの床、格子天井、壁紙) の写真
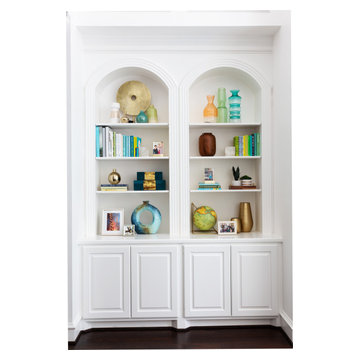
This remodel was for a family moving from Dallas to The Woodlands/Spring Area. They wanted to find a home in the area that they could remodel to their more modern style. Design kid-friendly for two young children and two dogs. You don't have to sacrifice good design for family-friendly
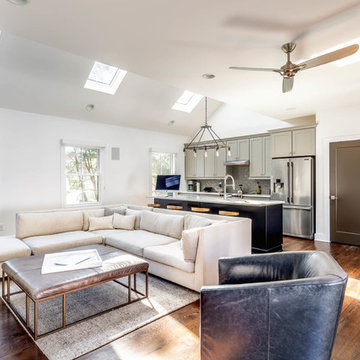
Guest House Living Room - Central Builders LLC - Lombardy Ave Project; Photography by Marty Paoletta
ナッシュビルにある高級な広いモダンスタイルのおしゃれなリビング (白い壁、淡色無垢フローリング、標準型暖炉、石材の暖炉まわり、壁掛け型テレビ、茶色い床) の写真
ナッシュビルにある高級な広いモダンスタイルのおしゃれなリビング (白い壁、淡色無垢フローリング、標準型暖炉、石材の暖炉まわり、壁掛け型テレビ、茶色い床) の写真

Living room. Photography by Stephen Brousseau.
シアトルにある高級な中くらいなモダンスタイルのおしゃれなLDK (白い壁、濃色無垢フローリング、標準型暖炉、石材の暖炉まわり、内蔵型テレビ、茶色い床) の写真
シアトルにある高級な中くらいなモダンスタイルのおしゃれなLDK (白い壁、濃色無垢フローリング、標準型暖炉、石材の暖炉まわり、内蔵型テレビ、茶色い床) の写真

ボストンにある中くらいなモダンスタイルのおしゃれなLDK (グレーの壁、無垢フローリング、横長型暖炉、石材の暖炉まわり、据え置き型テレビ、茶色い床) の写真
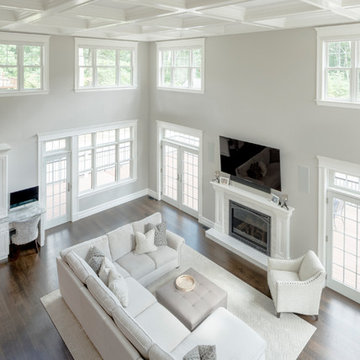
ボストンにある広いモダンスタイルのおしゃれなLDK (ベージュの壁、無垢フローリング、標準型暖炉、木材の暖炉まわり、壁掛け型テレビ、茶色い床) の写真
モダンスタイルのLDK (ベージュの床、茶色い床、オレンジの床) の写真
1

