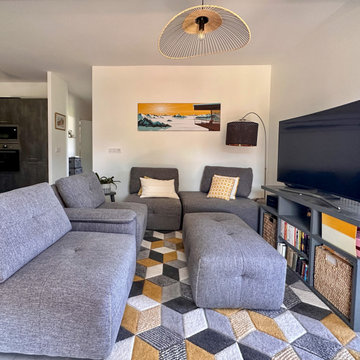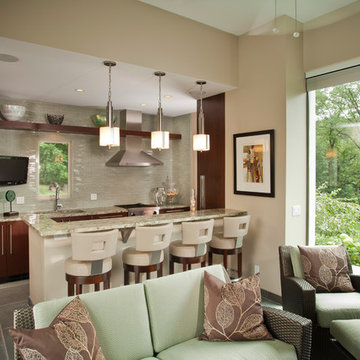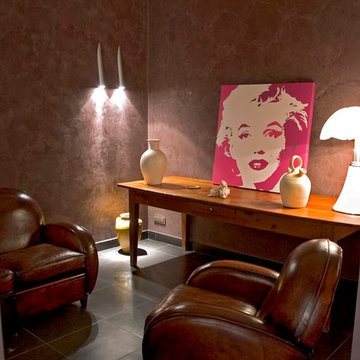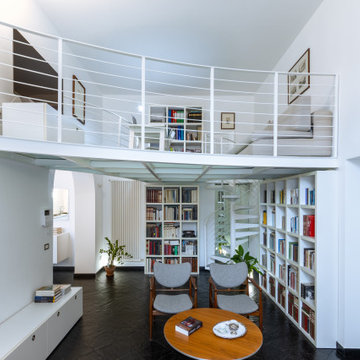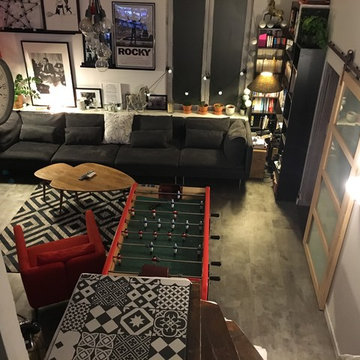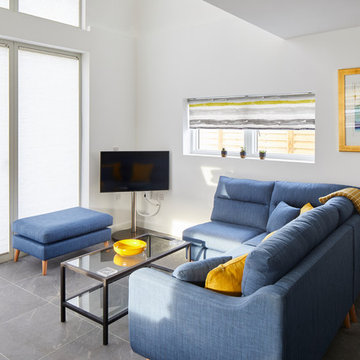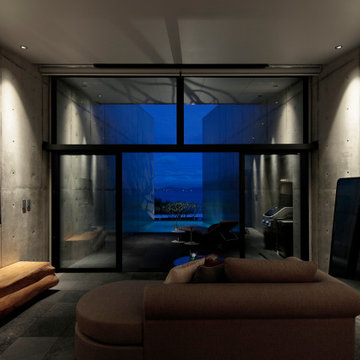モダンスタイルのリビング (スレートの床) の写真
絞り込み:
資材コスト
並び替え:今日の人気順
写真 161〜180 枚目(全 227 枚)
1/3
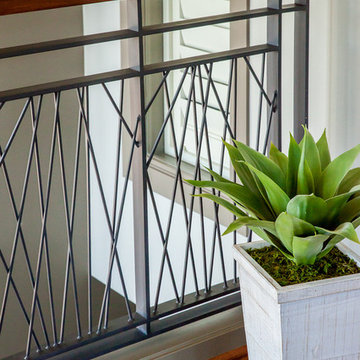
ポートランドにあるラグジュアリーな広いモダンスタイルのおしゃれなLDK (緑の壁、スレートの床、標準型暖炉、壁掛け型テレビ、グレーの床) の写真

The living room contains a 10,000 record collection on an engineered bespoke steel shelving system anchored to the wall and foundation. White oak ceiling compliments the dark material palette and curvy, colorful furniture finishes the ensemble.
We dropped the kitchen ceiling to be lower than the living room by 24 inches. This allows us to have a clerestory window where natural light as well as a view of the roof garden from the sofa. This roof garden consists of soil, meadow grasses and agave which thermally insulates the kitchen space below. Wood siding of the exterior wraps into the house at the south end of the kitchen concealing a pantry and panel-ready column, FIsher&Paykel refrigerator and freezer as well as a coffee bar. The dark smooth stucco of the exterior roof overhang wraps inside to the kitchen ceiling passing the wide screen windows facing the street.
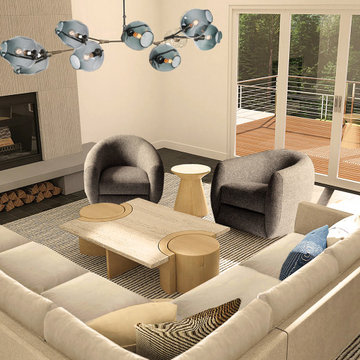
Living Room remodel featuring one of our Prevalent Projects custom sectionals and new fireplace.
サンフランシスコにある高級な中くらいなモダンスタイルのおしゃれなLDK (ベージュの壁、スレートの床、グレーの床、表し梁) の写真
サンフランシスコにある高級な中くらいなモダンスタイルのおしゃれなLDK (ベージュの壁、スレートの床、グレーの床、表し梁) の写真
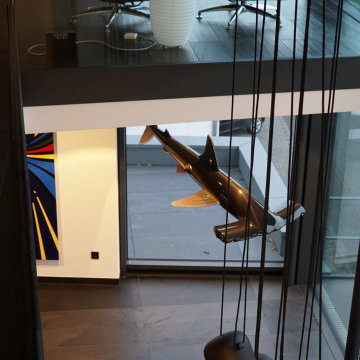
Blick vom Obergeschoss auf die skulptural abgehängte Pendelleuchte AIM von Flos
他の地域にある高級な巨大なモダンスタイルのおしゃれなリビング (白い壁、スレートの床、テレビなし、グレーの床) の写真
他の地域にある高級な巨大なモダンスタイルのおしゃれなリビング (白い壁、スレートの床、テレビなし、グレーの床) の写真
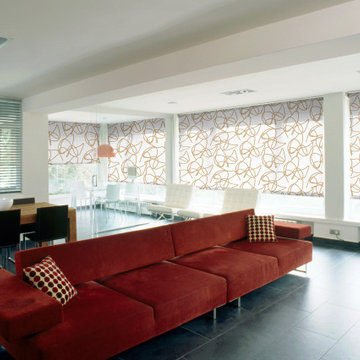
Vertilux has more than 200 fabric collections with over 1,500 references. Our fabrics have been designed for indoor and outdoor applications, for any level of privacy and visibility. Vertilux offers decorative fabrics with plain, sheer, screen, printed, jacquard and many other design
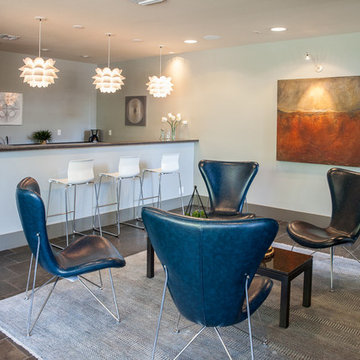
ポートランドにあるラグジュアリーな広いモダンスタイルのおしゃれなLDK (緑の壁、スレートの床、標準型暖炉、壁掛け型テレビ、グレーの床) の写真
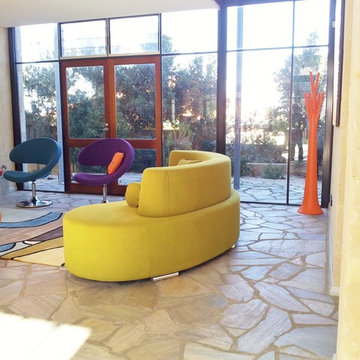
Interior design - despina design
furniture design - despina design
upholsterers- Everest Design
パースにあるラグジュアリーな広いモダンスタイルのおしゃれなリビング (ベージュの壁、スレートの床、標準型暖炉、石材の暖炉まわり) の写真
パースにあるラグジュアリーな広いモダンスタイルのおしゃれなリビング (ベージュの壁、スレートの床、標準型暖炉、石材の暖炉まわり) の写真
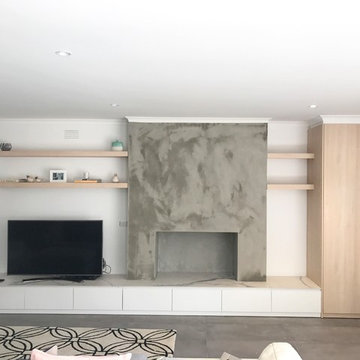
TV unit and entry storage combined in Beaumaris. 2-Pac painted drawer fronts incorporating Polytec Nordic oak woodmatt to flow through from kitchen to tall storage unit and floating shelves, allowing the Quantum quartz QSix+ statuario honed porcelain benchtop to be the show piece.
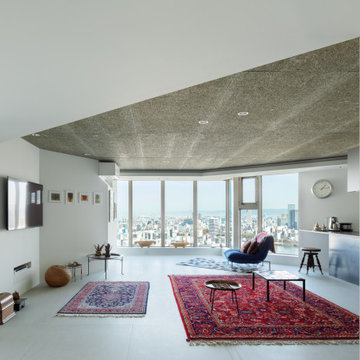
3LDKのマンションを開放的なワンルーム空間にしました。
photo:Yohei Sasakura
大阪にあるお手頃価格の中くらいなモダンスタイルのおしゃれなリビング (白い壁、スレートの床、暖炉なし、壁掛け型テレビ、グレーの床、板張り天井、塗装板張りの壁、ペルシャ絨毯、グレーの天井、グレーと黒) の写真
大阪にあるお手頃価格の中くらいなモダンスタイルのおしゃれなリビング (白い壁、スレートの床、暖炉なし、壁掛け型テレビ、グレーの床、板張り天井、塗装板張りの壁、ペルシャ絨毯、グレーの天井、グレーと黒) の写真
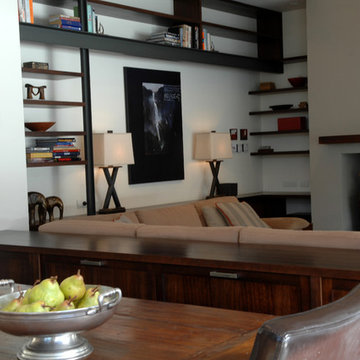
Photo: Phil Lock
クライストチャーチにあるモダンスタイルのおしゃれなLDK (白い壁、スレートの床、グレーの床) の写真
クライストチャーチにあるモダンスタイルのおしゃれなLDK (白い壁、スレートの床、グレーの床) の写真
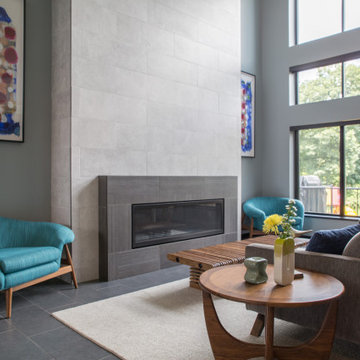
In this Cedar Rapids residence, sophistication meets bold design, seamlessly integrating dynamic accents and a vibrant palette. Every detail is meticulously planned, resulting in a captivating space that serves as a modern haven for the entire family.
Harmonizing a serene palette, this living space features a plush gray sofa accented by striking blue chairs. A fireplace anchors the room, complemented by curated artwork, creating a sophisticated ambience.
---
Project by Wiles Design Group. Their Cedar Rapids-based design studio serves the entire Midwest, including Iowa City, Dubuque, Davenport, and Waterloo, as well as North Missouri and St. Louis.
For more about Wiles Design Group, see here: https://wilesdesigngroup.com/
To learn more about this project, see here: https://wilesdesigngroup.com/cedar-rapids-dramatic-family-home-design
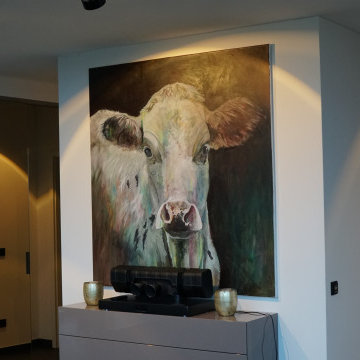
Akzentuierung der großformatigen Kunstwerke mittels lichtstarker, ausrichtbarer Aufbaustrahler
他の地域にある高級な巨大なモダンスタイルのおしゃれなリビング (白い壁、スレートの床、テレビなし、グレーの床) の写真
他の地域にある高級な巨大なモダンスタイルのおしゃれなリビング (白い壁、スレートの床、テレビなし、グレーの床) の写真
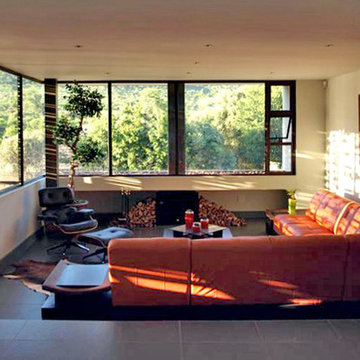
A 5-bedroom, new-build house developed within the fringe of a nature reserve in Mpumalanga, South Africa.
The design creates a generous family home with open-plan living spaces, seamless connection with the outdoors and a swimming pool terrace. The bedrooms at upper floor level fully capture and maximize the mountain views available from all aspects. Key to the success of this project was its vernacular approach and its responsiveness to privacy and climatic issues; most notably in its careful consideration of passive ventilation and solar shading.
モダンスタイルのリビング (スレートの床) の写真
9
