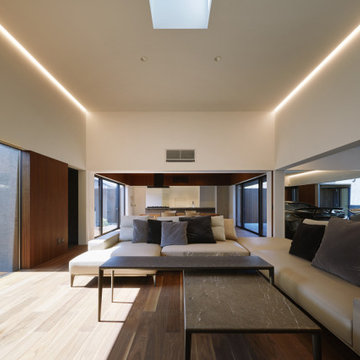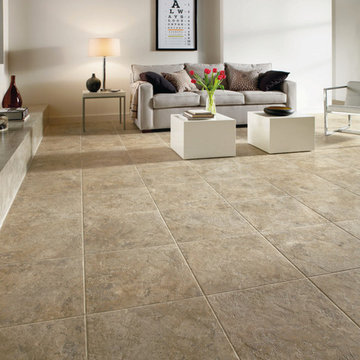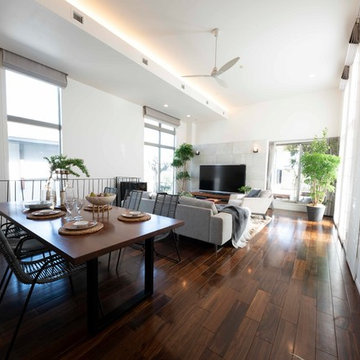広いモダンスタイルのリビング (合板フローリング、クッションフロア) の写真
絞り込み:
資材コスト
並び替え:今日の人気順
写真 61〜80 枚目(全 425 枚)
1/5
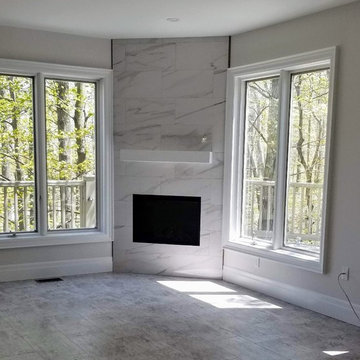
The living room corner fireplace was replaced with a new fireplace, with a white tile surround and white mantel.
トロントにある広いモダンスタイルのおしゃれなLDK (白い壁、クッションフロア、標準型暖炉、タイルの暖炉まわり) の写真
トロントにある広いモダンスタイルのおしゃれなLDK (白い壁、クッションフロア、標準型暖炉、タイルの暖炉まわり) の写真
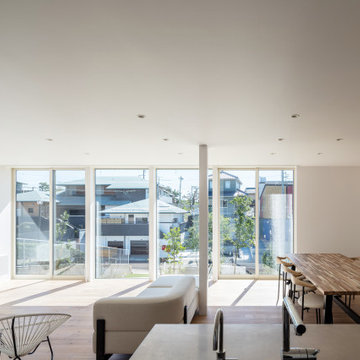
名古屋にある広いモダンスタイルのおしゃれなLDK (白い壁、合板フローリング、据え置き型テレビ、ベージュの床、クロスの天井、壁紙) の写真
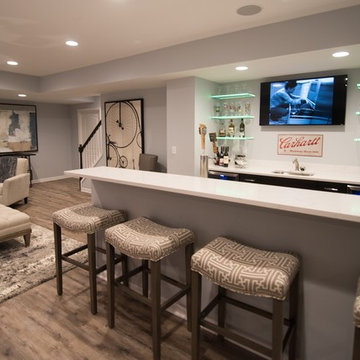
Paint: North Star SW6246
Countertop: Bianco Venato Polished
Cabinets: Dark Ale Bryant Maple
Flooring: Encore Series Longview Pine
デトロイトにある広いモダンスタイルのおしゃれなLDK (グレーの壁、クッションフロア、暖炉なし、テレビなし、茶色い床) の写真
デトロイトにある広いモダンスタイルのおしゃれなLDK (グレーの壁、クッションフロア、暖炉なし、テレビなし、茶色い床) の写真
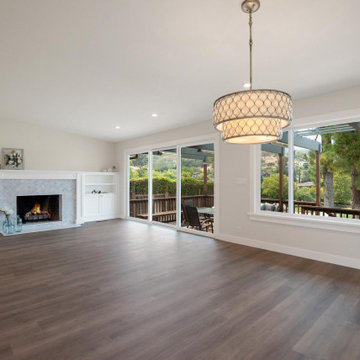
May Construction’s Design team drew up plans for a completely new layout, a fully remodeled kitchen which is now open and flows directly into the family room, making cooking, dining, and entertaining easy with a space that is full of style and amenities to fit this modern family's needs. Budget analysis and project development by: May Construction
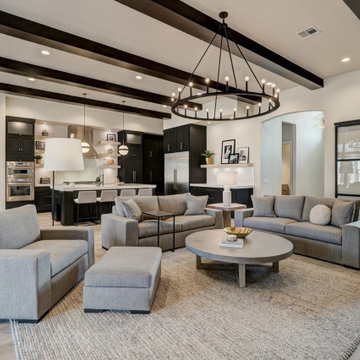
Design Build Project - Modern Living Room - Open Concept - Expansive Window Door Unit by Pella - Furnishings procured by Alicia Zupan via Custom curated designs, Ethan Allen, West Elm, and RH
Home Design: Alicia Zupan Designs
Interior Design: Alicia Zupan Designs
Builder: Matteson Homes
Furnishings: Alicia Zupan Designs
Photos: Nested Tours
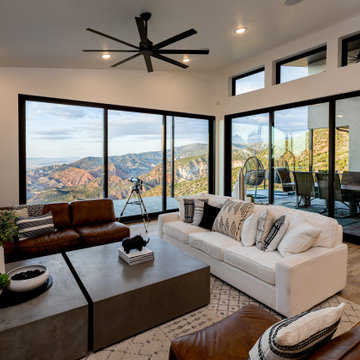
Two multi-glide windows open up to a stunning view from the covered back patio.
ソルトレイクシティにあるラグジュアリーな広いモダンスタイルのおしゃれなLDK (白い壁、クッションフロア、茶色い床、三角天井) の写真
ソルトレイクシティにあるラグジュアリーな広いモダンスタイルのおしゃれなLDK (白い壁、クッションフロア、茶色い床、三角天井) の写真
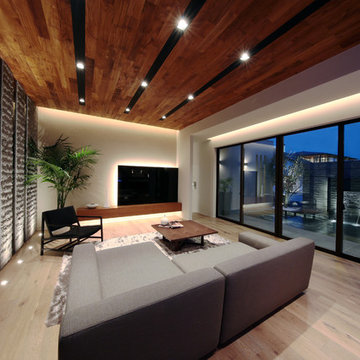
天井高3mの開放的なリビング。落ち着いたデザインの上質空間です。
他の地域にある広いモダンスタイルのおしゃれなLDK (ベージュの壁、合板フローリング、暖炉なし、壁掛け型テレビ、ベージュの床) の写真
他の地域にある広いモダンスタイルのおしゃれなLDK (ベージュの壁、合板フローリング、暖炉なし、壁掛け型テレビ、ベージュの床) の写真
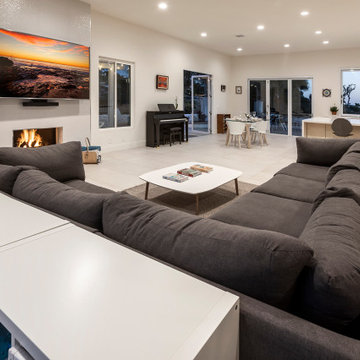
Designed by Jonathan of OC Construction & Consulting, Inc.
オレンジカウンティにある高級な広いモダンスタイルのおしゃれなLDK (白い壁、合板フローリング、標準型暖炉、壁掛け型テレビ、白い床) の写真
オレンジカウンティにある高級な広いモダンスタイルのおしゃれなLDK (白い壁、合板フローリング、標準型暖炉、壁掛け型テレビ、白い床) の写真
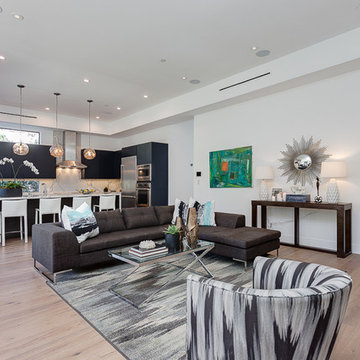
egp imaging
ロサンゼルスにあるお手頃価格の広いモダンスタイルのおしゃれなリビング (白い壁、クッションフロア、テレビなし、横長型暖炉、石材の暖炉まわり) の写真
ロサンゼルスにあるお手頃価格の広いモダンスタイルのおしゃれなリビング (白い壁、クッションフロア、テレビなし、横長型暖炉、石材の暖炉まわり) の写真
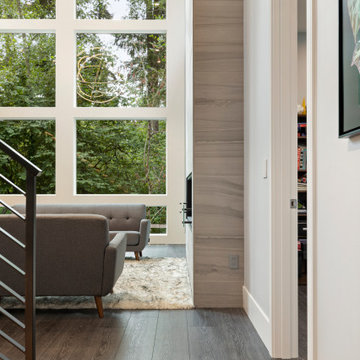
Dark, striking, modern. This dark floor with white wire-brush is sure to make an impact. The Modin Rigid luxury vinyl plank flooring collection is the new standard in resilient flooring. Modin Rigid offers true embossed-in-register texture, creating a surface that is convincing to the eye and to the touch; a low sheen level to ensure a natural look that wears well over time; four-sided enhanced bevels to more accurately emulate the look of real wood floors; wider and longer waterproof planks; an industry-leading wear layer; and a pre-attached underlayment.
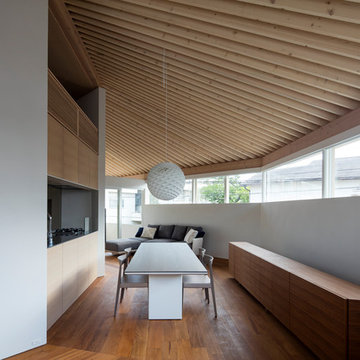
兵庫県芦屋市。敷地は駅からほど近い住宅地にある。東と南に接道する角地で、市街地にありながら山の気配・空の広がりが感じられる場所である。しかし目の前の道路は交通量が多く、社員寮や店舗、住宅の建ち並ぶ風景はやや煩雑な印象があった。ここに木造2階建ての住宅を計画した。
建主からは開放性が高く広がりのある空間を求められた。敷地の特性・建主の要望を考えればできるだけ街に開いた住宅としたい。一方で、周辺の風景・プライバシーを考慮すれば一定のコントロールが必要である。そこで主空間を置いた2階を1.6Mの壁で取り囲み、その上を水平連続窓とする構成にした。1.6Mはちょうど人の背の高さ~目線の高さにあたる。立った時あるいは椅子やソファに座った時、外の風景は見上げる関係となる。これにより煩雑な風景はあまり目に入ってこない。もちろん外からは内部の様子が見えずプライバシーが保たれる。水平連続窓の上には桁が走り放射状に連なる化粧垂木を受ける。少し高めに設定された壁と化粧垂木が家族の居場所をおおらかに包み込む空間となった。
外から見れば、自然土による左官壁の上に化粧材の屋根が浮かぶ構成となっている。屋根の庇は隅切りがされた街角に対してぐるりと跳ね出し、窓に影を落とす。足元には小さなスペースながらも造園を施した。街角を彩る中低木・草花の他、約5Mのアオダモ・シマトネリコを植え、ちょうど2階の居室から風にゆれる葉を楽しめるようにも配慮している。市街地におけるすまいの中と外のつなぎ方を、人体寸法から組み立てた提案である
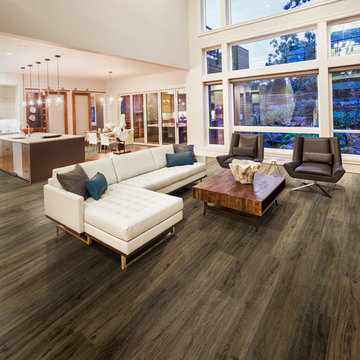
Hallmark Floors Courtier Sovereign, Oak Premium Vinyl Flooring is 7" wide and was created to replicate contemporary hardwood floors. The innovative process provides the most natural wood visuals and textures – you won’t believe it isn’t real wood. The depth of color in this diverse collection is unlike any other vinyl flooring product, but it’s still completely waterproof, durable, easy to clean, FloorScore Certified and made using 100% pure virgin vinyl. Courtier PVP is the most elegant and dependable wood alternative.
Courtier has a 20 mil wear layer is 100% waterproof and is built with Purcore Ultra. The EZ Loc installation system makes it easy to install and provides higher locking integrity. The higher density of the floor provides greater comfort for feet and spine. Courtier is healthy and certified, contains no formaldehyde, has neutral VOC and Micro Nanocontrol technology effectively kills micro organisms.
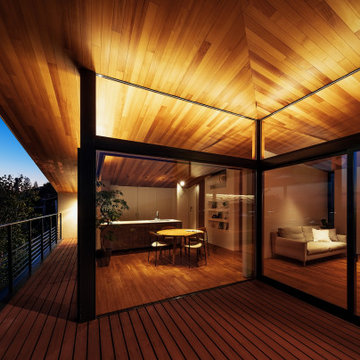
大阪にある広いモダンスタイルのおしゃれなLDK (グレーの壁、合板フローリング、暖炉なし、壁掛け型テレビ、茶色い床、板張り天井、レンガ壁、アクセントウォール、ベージュの天井、グレーとブラウン) の写真
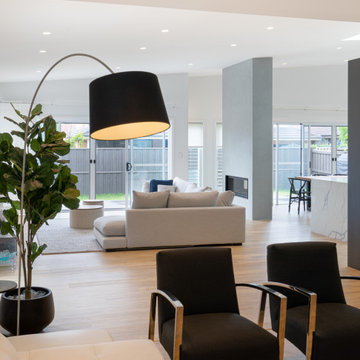
シドニーにある高級な広いモダンスタイルのおしゃれなLDK (白い壁、クッションフロア、両方向型暖炉、漆喰の暖炉まわり、壁掛け型テレビ、茶色い床、三角天井) の写真
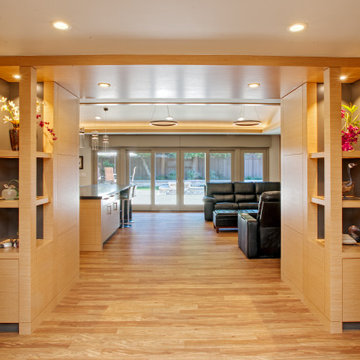
We were asked to do a complete remodel of the main public areas of this existing ranch style home. Walls were taken down to open up the space and large doors and windows were installed to open up the the newly modeled rear garden. The kitchen was relocated and a great room was created. In the great room we captured attic space to raise the ceiling. A large amount of storage space was created with custom cabinets. A formerly outdoor courtyard space was covered with a very large custom skylight and integrated into the house as a library space.
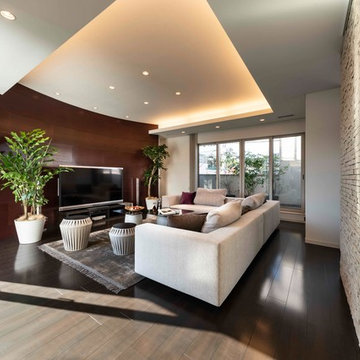
3階にレイアウトされたリビング、視界に広がる空。
床の高さから設置したFIX窓、外部と室内がシームレスに
なる。
他の地域にある広いモダンスタイルのおしゃれなLDK (白い壁、合板フローリング、据え置き型テレビ、茶色い床) の写真
他の地域にある広いモダンスタイルのおしゃれなLDK (白い壁、合板フローリング、据え置き型テレビ、茶色い床) の写真
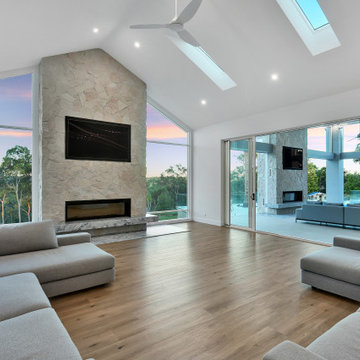
シドニーにあるラグジュアリーな広いモダンスタイルのおしゃれなリビング (グレーの壁、クッションフロア、横長型暖炉、石材の暖炉まわり、埋込式メディアウォール、マルチカラーの床、三角天井) の写真
広いモダンスタイルのリビング (合板フローリング、クッションフロア) の写真
4
