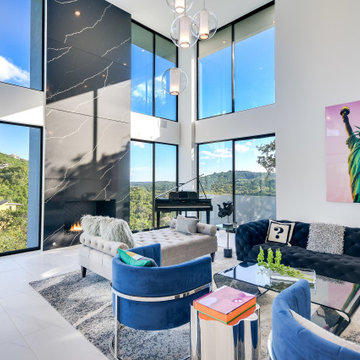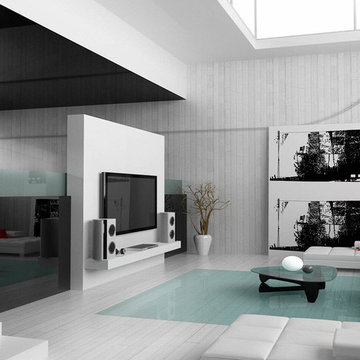モダンスタイルのリビングロフト (塗装フローリング、磁器タイルの床) の写真
絞り込み:
資材コスト
並び替え:今日の人気順
写真 1〜20 枚目(全 202 枚)
1/5

Il bellissimo appartamento a Bologna di questa giovanissima coppia con due figlie, Ginevra e Virginia, è stato realizzato su misura per fornire a V e M una casa funzionale al 100%, senza rinunciare alla bellezza e al fattore wow. La particolarità della casa è sicuramente l’illuminazione, ma anche la scelta dei materiali.
Eleganza e funzionalità sono sempre le parole chiave che muovono il nostro design e nell’appartamento VDD raggiungono l’apice.
Il tutto inizia con un soggiorno completo di tutti i comfort e di vari accessori; guardaroba, librerie, armadietti con scarpiere fino ad arrivare ad un’elegantissima cucina progettata appositamente per V!
Lavanderia a scomparsa con vista diretta sul balcone. Tutti i mobili sono stati scelti con cura e rispettando il budget. Numerosi dettagli rendono l’appartamento unico:
i controsoffitti, ad esempio, o la pavimentazione interrotta da una striscia nera continua, con l’intento di sottolineare l’ingresso ma anche i punti focali della casa. Un arredamento superbo e chic rende accogliente il soggiorno.
Alla camera da letto principale si accede dal disimpegno; varcando la porta si ripropone il linguaggio della sottolineatura del pavimento con i controsoffitti, in fondo al quale prende posto un piccolo angolo studio. Voltando lo sguardo si apre la zona notte, intima e calda, con un grande armadio con ante in vetro bronzato riflettente che riscaldano lo spazio. Il televisore è sostituito da un sistema di proiezione a scomparsa.
Una porta nascosta interrompe la continuità della parete. Lì dentro troviamo il bagno personale, ma sicuramente la stanza più seducente. Una grande doccia per due persone con tutti i comfort del mercato: bocchette a cascata, soffioni colorati, struttura wellness e tubo dell’acqua! Una mezza luna di specchio retroilluminato poggia su un lungo piano dove prendono posto i due lavabi. I vasi, invece, poggiano su una parete accessoria che non solo nasconde i sistemi di scarico, ma ha anche la funzione di contenitore. L’illuminazione del bagno è progettata per garantire il relax nei momenti più intimi della giornata.
Le camerette di Ginevra e Virginia sono totalmente personalizzate e progettate per sfruttare al meglio lo spazio. Particolare attenzione è stata dedicata alla scelta delle tonalità dei tessuti delle pareti e degli armadi. Il bagno cieco delle ragazze contiene una doccia grande ed elegante, progettata con un’ampia nicchia. All’interno del bagno sono stati aggiunti ulteriori vani accessori come mensole e ripiani utili per contenere prodotti e biancheria da bagno.
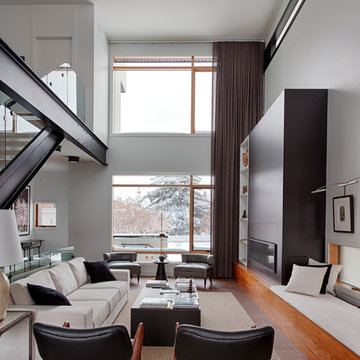
Photo by Gary Campbell
カルガリーにある中くらいなモダンスタイルのおしゃれなリビングロフト (白い壁、磁器タイルの床、横長型暖炉、石材の暖炉まわり、テレビなし、茶色い床) の写真
カルガリーにある中くらいなモダンスタイルのおしゃれなリビングロフト (白い壁、磁器タイルの床、横長型暖炉、石材の暖炉まわり、テレビなし、茶色い床) の写真

Interior Design , Furnishing and Accessorizing for an existing condo in 10 Museum in Miami, FL.
マイアミにある低価格の広いモダンスタイルのおしゃれなリビングロフト (白い壁、磁器タイルの床、据え置き型テレビ、白い床) の写真
マイアミにある低価格の広いモダンスタイルのおしゃれなリビングロフト (白い壁、磁器タイルの床、据え置き型テレビ、白い床) の写真
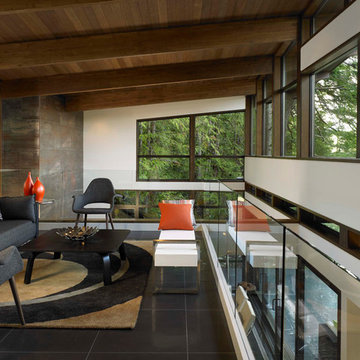
Loft with clerestory windows, wooden panel ceilings with exposed beams, glass railings
バンクーバーにある広いモダンスタイルのおしゃれなリビングロフト (白い壁、磁器タイルの床、テレビなし) の写真
バンクーバーにある広いモダンスタイルのおしゃれなリビングロフト (白い壁、磁器タイルの床、テレビなし) の写真
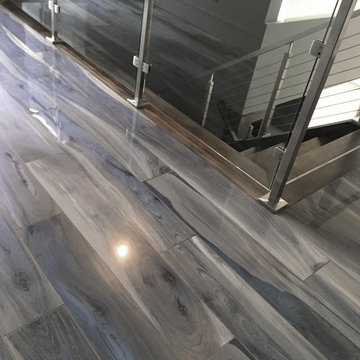
Geri Cruickshank Eaker
シャーロットにある高級な中くらいなモダンスタイルのおしゃれなリビング (グレーの壁、磁器タイルの床、標準型暖炉、タイルの暖炉まわり、壁掛け型テレビ、グレーの床) の写真
シャーロットにある高級な中くらいなモダンスタイルのおしゃれなリビング (グレーの壁、磁器タイルの床、標準型暖炉、タイルの暖炉まわり、壁掛け型テレビ、グレーの床) の写真
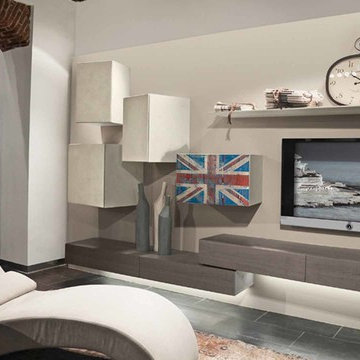
Composition #313 inclinART by Presotto. The vintage inspired TV unit has a base unit in "aged" oak. The shelf and wall unit in beige ecomalta and "union jack" door.
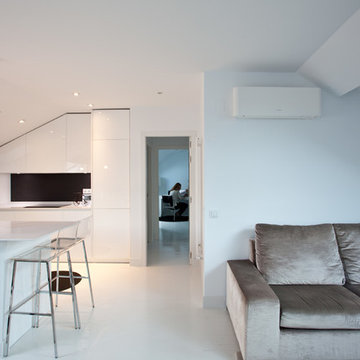
La reforma consistió en ampliar el espacio del sán, incorporando la cocina, creando una cocina abierta con isla, integrada en el salón.
マドリードにある中くらいなモダンスタイルのおしゃれなリビングロフト (白い壁、塗装フローリング) の写真
マドリードにある中くらいなモダンスタイルのおしゃれなリビングロフト (白い壁、塗装フローリング) の写真
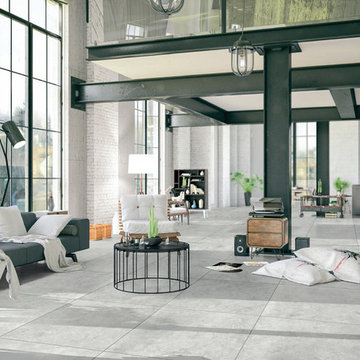
This modern living room has a grey porcelain tiled floor called Antica Grey Marble.This tile is great for living rooms, kitchens, bathrooms. There are different styles available including mosaics for backsplashes and bathrooms.
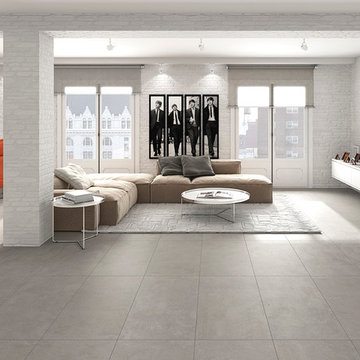
The magic of porcelain is in its versatility. The white brick finish on the walls create a space that's both natural and pristine.
マイアミにあるモダンスタイルのおしゃれなリビングロフト (白い壁、磁器タイルの床) の写真
マイアミにあるモダンスタイルのおしゃれなリビングロフト (白い壁、磁器タイルの床) の写真
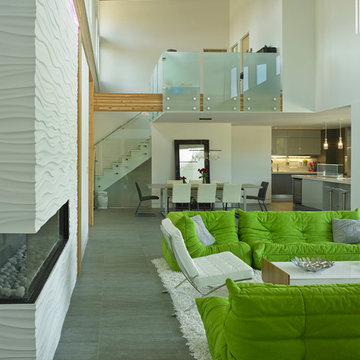
Living room with loft above dining area and modern fireplace.
シアトルにあるモダンスタイルのおしゃれなリビングロフト (白い壁、磁器タイルの床、コーナー設置型暖炉、タイルの暖炉まわり、テレビなし) の写真
シアトルにあるモダンスタイルのおしゃれなリビングロフト (白い壁、磁器タイルの床、コーナー設置型暖炉、タイルの暖炉まわり、テレビなし) の写真
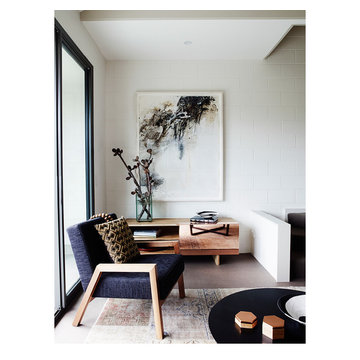
LAXseries' ENT shelf was designed to house all your media equipment neatly behind a beautiful, white aluminum, polished copper, brushed nickel or polished brass sliding panel. With two adjustable shelves and accommodations for cables, this console is the perfect choice to brighten up your space.
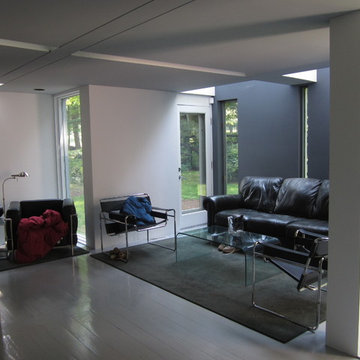
Will Calhoun - The Living Room shares the intimate first floor with the Dining Room and Kitchen with steps that lead to the Entry, a Utility Closet Hall and access to the small basement where the mechanical equipment is with the Laundry washer + drier.
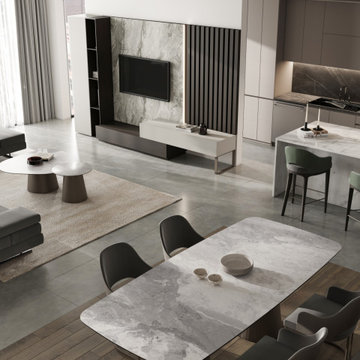
New York Penthouse Living Room Project
ニューヨークにある高級な広いモダンスタイルのおしゃれなリビングロフト (ライブラリー、白い壁、磁器タイルの床、埋込式メディアウォール、グレーの床、パネル壁) の写真
ニューヨークにある高級な広いモダンスタイルのおしゃれなリビングロフト (ライブラリー、白い壁、磁器タイルの床、埋込式メディアウォール、グレーの床、パネル壁) の写真
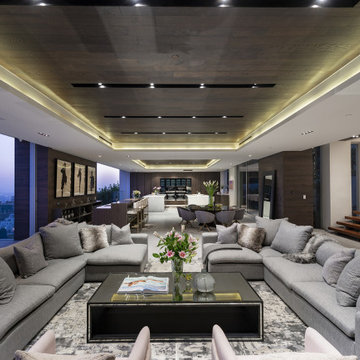
Los Tilos Hollywood Hills modern home open air, open plan living room. Photo by William MacCollum.
ロサンゼルスにある巨大なモダンスタイルのおしゃれなリビング (マルチカラーの壁、磁器タイルの床、白い床、折り上げ天井) の写真
ロサンゼルスにある巨大なモダンスタイルのおしゃれなリビング (マルチカラーの壁、磁器タイルの床、白い床、折り上げ天井) の写真
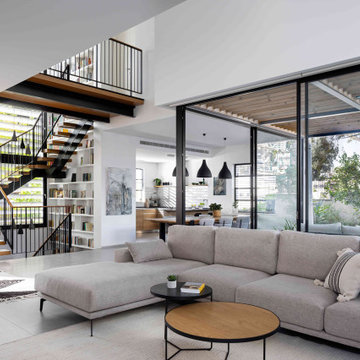
Double height ceiling living room
他の地域にある中くらいなモダンスタイルのおしゃれなリビングロフト (ライブラリー、白い壁、磁器タイルの床、壁掛け型テレビ、グレーの床) の写真
他の地域にある中くらいなモダンスタイルのおしゃれなリビングロフト (ライブラリー、白い壁、磁器タイルの床、壁掛け型テレビ、グレーの床) の写真
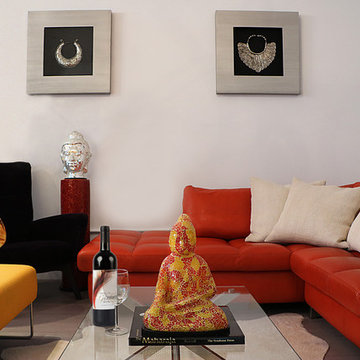
Amrita Singh Home
photography & styling by Nic Strahl
ニューヨークにある中くらいなモダンスタイルのおしゃれなリビング (白い壁、塗装フローリング、暖炉なし、テレビなし) の写真
ニューヨークにある中くらいなモダンスタイルのおしゃれなリビング (白い壁、塗装フローリング、暖炉なし、テレビなし) の写真
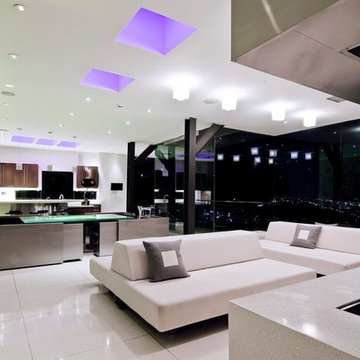
Harold Way Hollywood Hills modern luxury home open plan dining room, living room & kitchenn
ロサンゼルスにある巨大なモダンスタイルのおしゃれなリビング (白い壁、磁器タイルの床、両方向型暖炉、タイルの暖炉まわり、白い床、折り上げ天井、白い天井) の写真
ロサンゼルスにある巨大なモダンスタイルのおしゃれなリビング (白い壁、磁器タイルの床、両方向型暖炉、タイルの暖炉まわり、白い床、折り上げ天井、白い天井) の写真
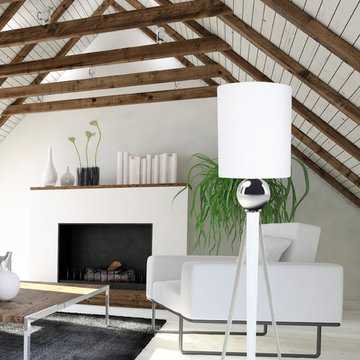
Tripod legs in high-gloss white, a polished chrome sphere, and a stately white linen, hardback shade give this Van Teal Moon Light Floor Lamp the power to light your home with a modern edge. This floor lamp requires one 3-way, bulb (not included). Comes with a 1-year manufacturer's limited warranty.
モダンスタイルのリビングロフト (塗装フローリング、磁器タイルの床) の写真
1
