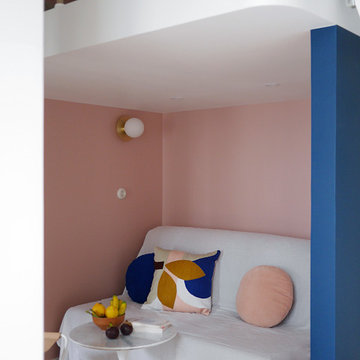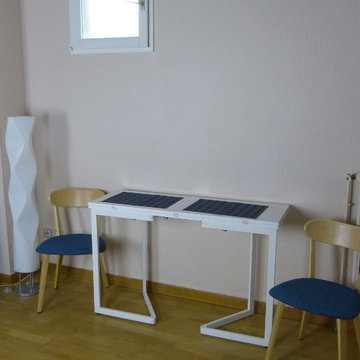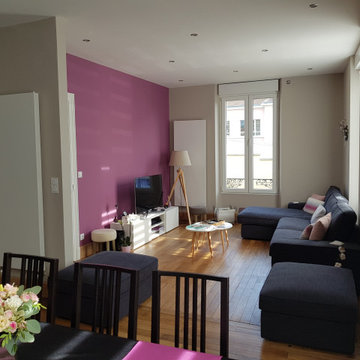モダンスタイルのリビング (淡色無垢フローリング、ピンクの壁) の写真
絞り込み:
資材コスト
並び替え:今日の人気順
写真 1〜20 枚目(全 35 枚)
1/4

The brief for this project involved a full house renovation, and extension to reconfigure the ground floor layout. To maximise the untapped potential and make the most out of the existing space for a busy family home.
When we spoke with the homeowner about their project, it was clear that for them, this wasn’t just about a renovation or extension. It was about creating a home that really worked for them and their lifestyle. We built in plenty of storage, a large dining area so they could entertain family and friends easily. And instead of treating each space as a box with no connections between them, we designed a space to create a seamless flow throughout.
A complete refurbishment and interior design project, for this bold and brave colourful client. The kitchen was designed and all finishes were specified to create a warm modern take on a classic kitchen. Layered lighting was used in all the rooms to create a moody atmosphere. We designed fitted seating in the dining area and bespoke joinery to complete the look. We created a light filled dining space extension full of personality, with black glazing to connect to the garden and outdoor living.
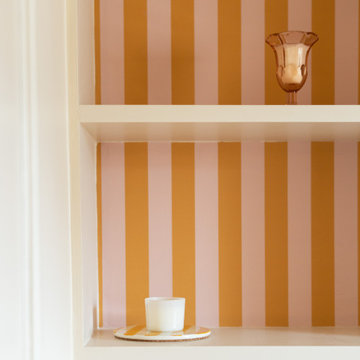
Dans la pièce de vie pensée au millimètre près, on craque pour sa bibliothèque nichée au papier peint rayé parfaitement assumé, pour ses penderies encastrées qui encadrent un bureau idéal pour télétravailler, sans oublier le choix du mobilier.
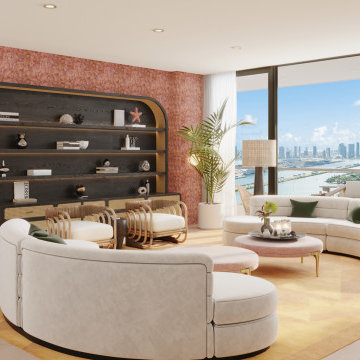
A tropical penthouse retreat that is the epitome of Miami luxury. With stylish bohemian influences, a vibrant and colorful palette, and sultry textures blended into every element.
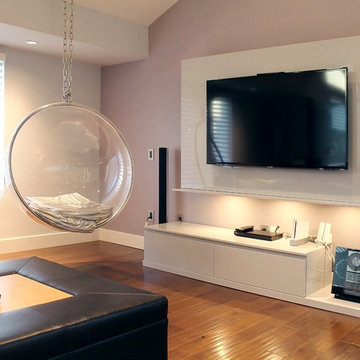
Photos by Soho Kitchen Studio Inc.
ロサンゼルスにある中くらいなモダンスタイルのおしゃれな独立型リビング (ピンクの壁、淡色無垢フローリング、据え置き型テレビ) の写真
ロサンゼルスにある中くらいなモダンスタイルのおしゃれな独立型リビング (ピンクの壁、淡色無垢フローリング、据え置き型テレビ) の写真
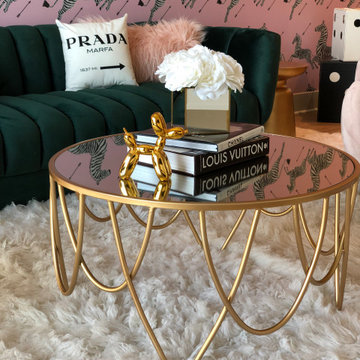
Willow Work Design is an architectural visualization consultancy and interior design firm based in the lovely city of Austin, Texas.
オースティンにある高級な小さなモダンスタイルのおしゃれな独立型リビング (ピンクの壁、淡色無垢フローリング、壁紙) の写真
オースティンにある高級な小さなモダンスタイルのおしゃれな独立型リビング (ピンクの壁、淡色無垢フローリング、壁紙) の写真
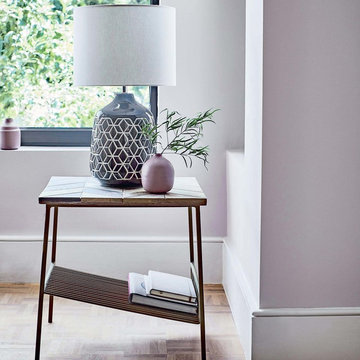
The joyful nature of our Modern Jive trend is characterised by the accessories that dress the space, like this geometric patterned ceramic lamp, for instance.
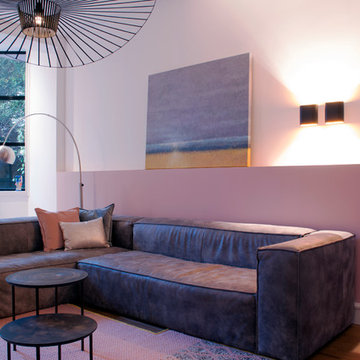
figure of speech photography
アムステルダムにある中くらいなモダンスタイルのおしゃれなLDK (ピンクの壁、淡色無垢フローリング、壁掛け型テレビ) の写真
アムステルダムにある中くらいなモダンスタイルのおしゃれなLDK (ピンクの壁、淡色無垢フローリング、壁掛け型テレビ) の写真
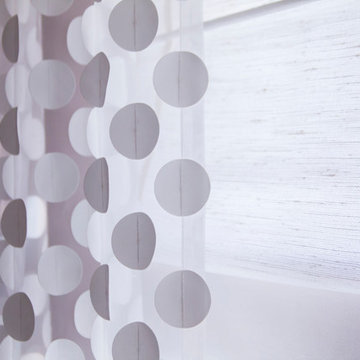
Custom made curtains and roman blinds. Harlequin & Designers Guild.
リヨンにあるお手頃価格の小さなモダンスタイルのおしゃれな独立型リビング (ピンクの壁、淡色無垢フローリング、グレーの床) の写真
リヨンにあるお手頃価格の小さなモダンスタイルのおしゃれな独立型リビング (ピンクの壁、淡色無垢フローリング、グレーの床) の写真
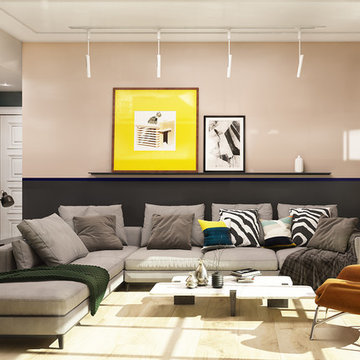
The subdued color scheme of pale pink, dark grey, deep teal, creamy white and natural wood perfectly contrasts with the furniture and accessories in neutral colors, which results in a strong personal style that also lasts.
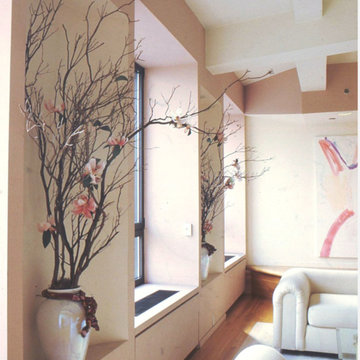
The window wall was given a deep sculptural effect by framing the windows with curved back niches and custom cabinetry to conceal the air conditioning units.
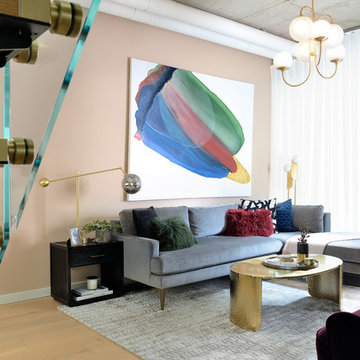
We took a hard loft and created a luxurious space. We went with blush walls and colourful oversized artwork. We added soft white sheers and an open tread staircase with satin brass details. The grey sectional and colourful pillows tie the room together.
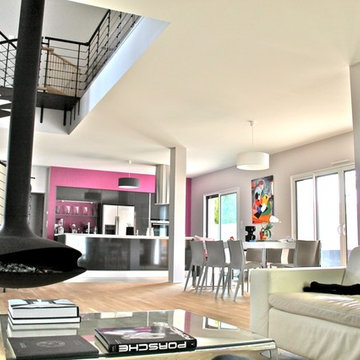
les maisons pascal laurent
ボルドーにあるお手頃価格の中くらいなモダンスタイルのおしゃれなLDK (ピンクの壁、淡色無垢フローリング、吊り下げ式暖炉) の写真
ボルドーにあるお手頃価格の中くらいなモダンスタイルのおしゃれなLDK (ピンクの壁、淡色無垢フローリング、吊り下げ式暖炉) の写真
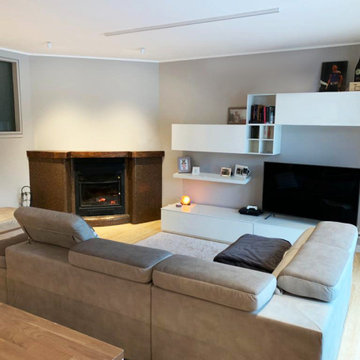
Cucina laccata con gola, colori bianco ghiaccio, grigio e azzurro. Elettrodomestici con estetica nera. Cappa Elica modello Mini Om. Parete rivesitta in resina per paraspruzzi. Pavimento in resina affiancato a legno. Soggiorno con tavolo e panche in rovere, mobili laccati bianchi. Pareti azzurre e rosa.
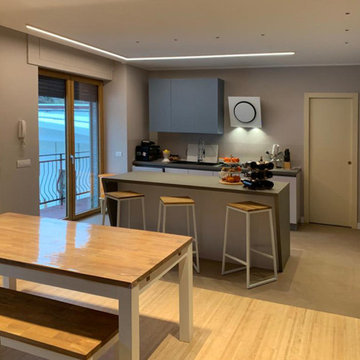
Cucina laccata con gola, colori bianco ghiaccio, grigio e azzurro. Elettrodomestici con estetica nera. Cappa Elica modello Mini Om. Parete rivesitta in resina per paraspruzzi. Pavimento in resina affiancato a legno. Soggiorno con tavolo e panche in rovere, mobili laccati bianchi. Pareti azzurre e rosa.

The brief for this project involved a full house renovation, and extension to reconfigure the ground floor layout. To maximise the untapped potential and make the most out of the existing space for a busy family home.
When we spoke with the homeowner about their project, it was clear that for them, this wasn’t just about a renovation or extension. It was about creating a home that really worked for them and their lifestyle. We built in plenty of storage, a large dining area so they could entertain family and friends easily. And instead of treating each space as a box with no connections between them, we designed a space to create a seamless flow throughout.
A complete refurbishment and interior design project, for this bold and brave colourful client. The kitchen was designed and all finishes were specified to create a warm modern take on a classic kitchen. Layered lighting was used in all the rooms to create a moody atmosphere. We designed fitted seating in the dining area and bespoke joinery to complete the look. We created a light filled dining space extension full of personality, with black glazing to connect to the garden and outdoor living.
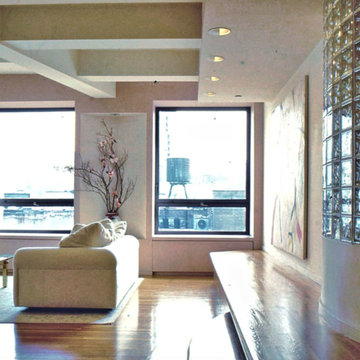
Steps from the sunken living room lead to a spacious master suite, at right. Niches at the window wall frame the Eastern views toward Union Square.
ニューヨークにある高級な広いモダンスタイルのおしゃれなリビングロフト (ピンクの壁、淡色無垢フローリング、茶色い床) の写真
ニューヨークにある高級な広いモダンスタイルのおしゃれなリビングロフト (ピンクの壁、淡色無垢フローリング、茶色い床) の写真
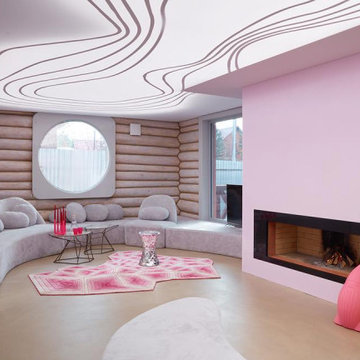
Matching your ceiling with your walls? A brilliant idea! Your ceilings are as much part of your space as every other element.
マイアミにある中くらいなモダンスタイルのおしゃれな独立型リビング (ピンクの壁、淡色無垢フローリング、標準型暖炉、ベージュの床、クロスの天井) の写真
マイアミにある中くらいなモダンスタイルのおしゃれな独立型リビング (ピンクの壁、淡色無垢フローリング、標準型暖炉、ベージュの床、クロスの天井) の写真
モダンスタイルのリビング (淡色無垢フローリング、ピンクの壁) の写真
1
