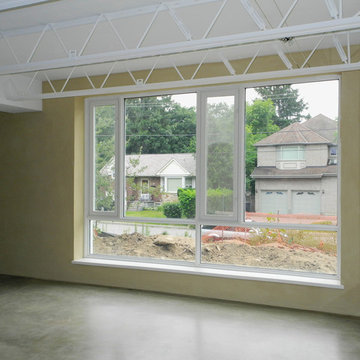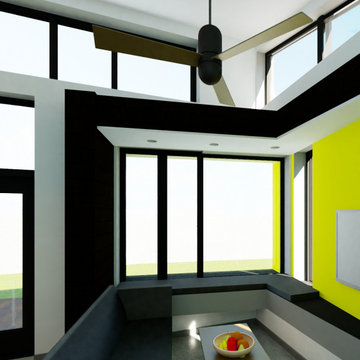モダンスタイルのLDK (コンクリートの床、黄色い壁) の写真
絞り込み:
資材コスト
並び替え:今日の人気順
写真 1〜18 枚目(全 18 枚)
1/5

In early 2002 Vetter Denk Architects undertook the challenge to create a highly designed affordable home. Working within the constraints of a narrow lake site, the Aperture House utilizes a regimented four-foot grid and factory prefabricated panels. Construction was completed on the home in the Fall of 2002.
The Aperture House derives its name from the expansive walls of glass at each end framing specific outdoor views – much like the aperture of a camera. It was featured in the March 2003 issue of Milwaukee Magazine and received a 2003 Honor Award from the Wisconsin Chapter of the AIA. Vetter Denk Architects is pleased to present the Aperture House – an award-winning home of refined elegance at an affordable price.
Overview
Moose Lake
Size
2 bedrooms, 3 bathrooms, recreation room
Completion Date
2004
Services
Architecture, Interior Design, Landscape Architecture

photo by Susan Teare
バーリントンにある中くらいなモダンスタイルのおしゃれなリビング (コンクリートの床、薪ストーブ、黄色い壁、金属の暖炉まわり、テレビなし、茶色い床) の写真
バーリントンにある中くらいなモダンスタイルのおしゃれなリビング (コンクリートの床、薪ストーブ、黄色い壁、金属の暖炉まわり、テレビなし、茶色い床) の写真
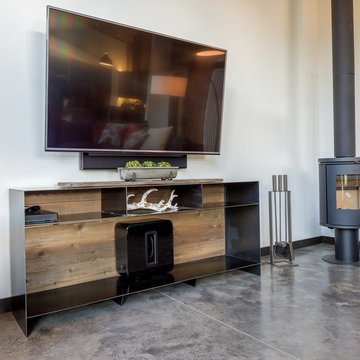
TV wall.
Photography by Lucas Henning.
シアトルにある高級な中くらいなモダンスタイルのおしゃれなリビング (黄色い壁、コンクリートの床、薪ストーブ、壁掛け型テレビ、ベージュの床) の写真
シアトルにある高級な中くらいなモダンスタイルのおしゃれなリビング (黄色い壁、コンクリートの床、薪ストーブ、壁掛け型テレビ、ベージュの床) の写真

Indoor-Outdoor fireplace features side-reveal detail for hidden storage - Architect: HAUS | Architecture For Modern Lifestyles - Builder: WERK | Building Modern - Photo: HAUS

Living space is a convergence of color and eclectic modern furnishings - Architect: HAUS | Architecture For Modern Lifestyles - Builder: WERK | Building Modern - Photo: HAUS
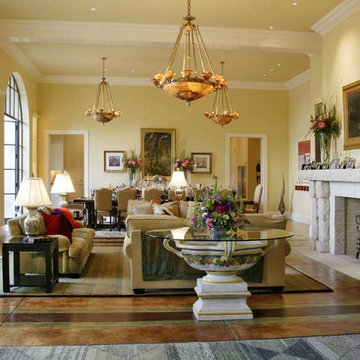
Home built by JMA (Jim Murphy and Associates); designed by architect BAR Architects. Photo credit: Doug Dun.
Inspiration drawn from the world, in harmony with the land. Rancho Miniero: Nestled into a sloping hillside, this home’s design gradually reveals itself as you drive up to the auto court, walk through an opening in a garden wall and enter through the front door. The expansive great room has a 15-foot ceiling and concrete floors, stained the color of worn leather. A series of dramatic glass archways open onto the pool terrace and provide a stunning view of the valley below. Upstairs, the bedrooms have floors of reclaimed hickory and pecan. The homes’ copper roof reflects sunlight, keeping the interior cool during the warm summer months. A separate pool house also functions as an office. Photography Doug Dun
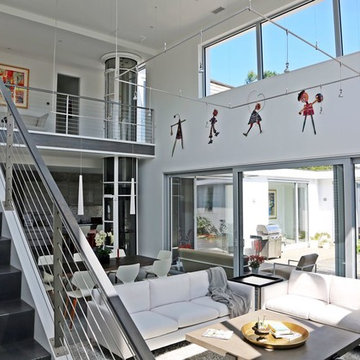
Modern living room with lift and slide Yaro doors, schuco windows, pneumatic elevator, stainless steel stair rails, wall art and propane built in fireplace.
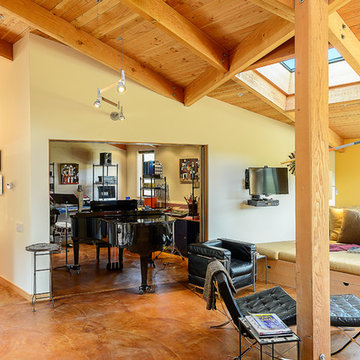
Photo credit: Karen Kaiser, www.searanchimages.com
サンフランシスコにある高級な広いモダンスタイルのおしゃれなLDK (ミュージックルーム、黄色い壁、コンクリートの床、壁掛け型テレビ) の写真
サンフランシスコにある高級な広いモダンスタイルのおしゃれなLDK (ミュージックルーム、黄色い壁、コンクリートの床、壁掛け型テレビ) の写真
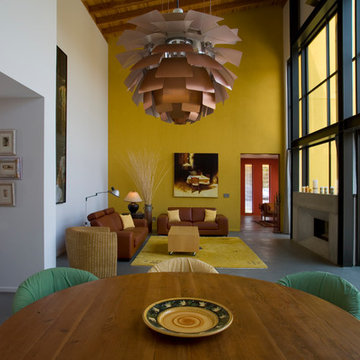
サンフランシスコにあるラグジュアリーな広いモダンスタイルのおしゃれなLDK (黄色い壁、コンクリートの床、標準型暖炉、コンクリートの暖炉まわり) の写真
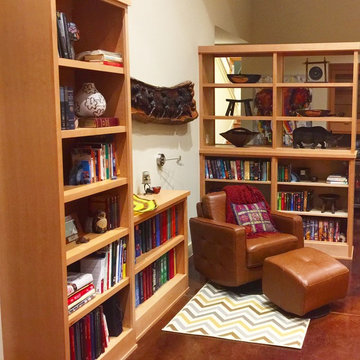
Jeremiah Russell, AIA, NCARB
リトルロックにある高級な広いモダンスタイルのおしゃれなLDK (ライブラリー、黄色い壁、コンクリートの床、標準型暖炉、石材の暖炉まわり、壁掛け型テレビ) の写真
リトルロックにある高級な広いモダンスタイルのおしゃれなLDK (ライブラリー、黄色い壁、コンクリートの床、標準型暖炉、石材の暖炉まわり、壁掛け型テレビ) の写真
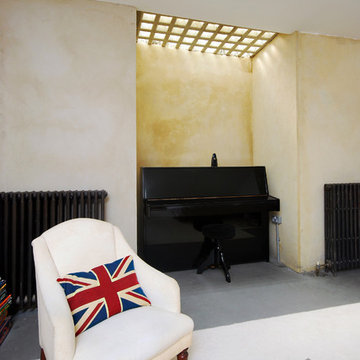
Fine House Studio
グロスタシャーにある高級な巨大なモダンスタイルのおしゃれなLDK (ミュージックルーム、黄色い壁、コンクリートの床) の写真
グロスタシャーにある高級な巨大なモダンスタイルのおしゃれなLDK (ミュージックルーム、黄色い壁、コンクリートの床) の写真
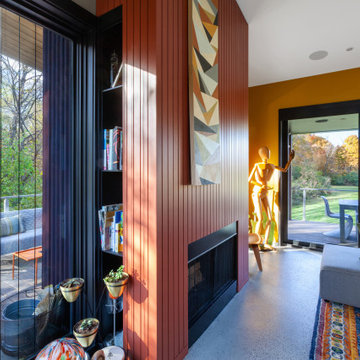
Indoor-Outdoor fireplace features side-reveal detail for hidden storage - Architect: HAUS | Architecture For Modern Lifestyles - Builder: WERK | Building Modern - Photo: HAUS
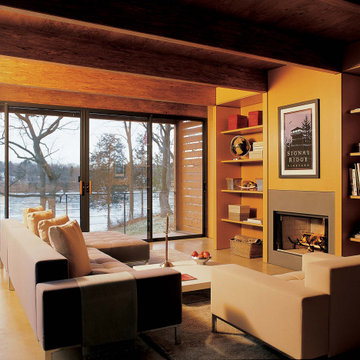
In early 2002 Vetter Denk Architects undertook the challenge to create a highly designed affordable home. Working within the constraints of a narrow lake site, the Aperture House utilizes a regimented four-foot grid and factory prefabricated panels. Construction was completed on the home in the Fall of 2002.
The Aperture House derives its name from the expansive walls of glass at each end framing specific outdoor views – much like the aperture of a camera. It was featured in the March 2003 issue of Milwaukee Magazine and received a 2003 Honor Award from the Wisconsin Chapter of the AIA. Vetter Denk Architects is pleased to present the Aperture House – an award-winning home of refined elegance at an affordable price.
Overview
Moose Lake
Size
2 bedrooms, 3 bathrooms, recreation room
Completion Date
2004
Services
Architecture, Interior Design, Landscape Architecture
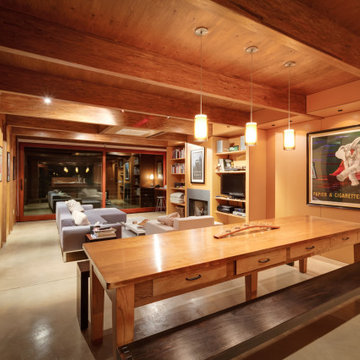
In early 2002 Vetter Denk Architects undertook the challenge to create a highly designed affordable home. Working within the constraints of a narrow lake site, the Aperture House utilizes a regimented four-foot grid and factory prefabricated panels. Construction was completed on the home in the Fall of 2002.
The Aperture House derives its name from the expansive walls of glass at each end framing specific outdoor views – much like the aperture of a camera. It was featured in the March 2003 issue of Milwaukee Magazine and received a 2003 Honor Award from the Wisconsin Chapter of the AIA. Vetter Denk Architects is pleased to present the Aperture House – an award-winning home of refined elegance at an affordable price.
Overview
Moose Lake
Size
2 bedrooms, 3 bathrooms, recreation room
Completion Date
2004
Services
Architecture, Interior Design, Landscape Architecture
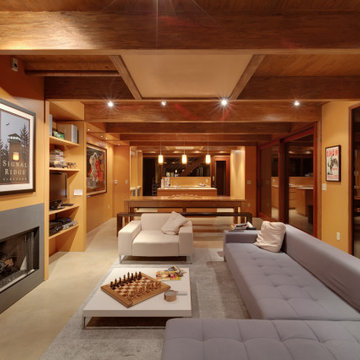
In early 2002 Vetter Denk Architects undertook the challenge to create a highly designed affordable home. Working within the constraints of a narrow lake site, the Aperture House utilizes a regimented four-foot grid and factory prefabricated panels. Construction was completed on the home in the Fall of 2002.
The Aperture House derives its name from the expansive walls of glass at each end framing specific outdoor views – much like the aperture of a camera. It was featured in the March 2003 issue of Milwaukee Magazine and received a 2003 Honor Award from the Wisconsin Chapter of the AIA. Vetter Denk Architects is pleased to present the Aperture House – an award-winning home of refined elegance at an affordable price.
Overview
Moose Lake
Size
2 bedrooms, 3 bathrooms, recreation room
Completion Date
2004
Services
Architecture, Interior Design, Landscape Architecture
モダンスタイルのLDK (コンクリートの床、黄色い壁) の写真
1

