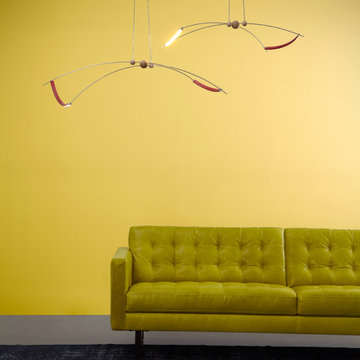モダンスタイルの独立型リビング (コンクリートの床、黄色い壁) の写真
絞り込み:
資材コスト
並び替え:今日の人気順
写真 1〜7 枚目(全 7 枚)
1/5
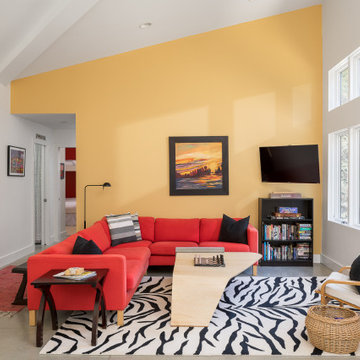
This home in the Mad River Valley measures just a tad over 1,000 SF and was inspired by the book The Not So Big House by Sarah Suskana. Some notable features are the dyed and polished concrete floors, bunk room that sleeps six, and an open floor plan with vaulted ceilings in the living space.
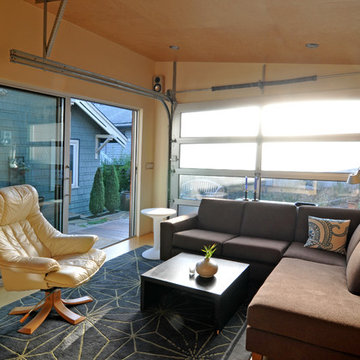
This small project in the Portage Bay neighborhood of Seattle replaced an existing garage with a functional living room.
Tucked behind the owner’s traditional bungalow, this modern room provides a retreat from the house and activates the outdoor space between the two buildings.
The project houses a small home office as well as an area for watching TV and sitting by the fireplace. In the summer, both doors open to take advantage of the surrounding deck and patio.
Photographs by Nataworry Photography
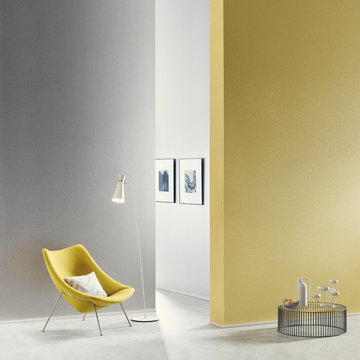
collection Graphite ©Omexco
Eco paper and mica sparkles on non-woven backing - Papier écologique et éclats de mica sur support intissé
他の地域にあるお手頃価格の中くらいなモダンスタイルのおしゃれな独立型リビング (黄色い壁、コンクリートの床、暖炉なし、テレビなし) の写真
他の地域にあるお手頃価格の中くらいなモダンスタイルのおしゃれな独立型リビング (黄色い壁、コンクリートの床、暖炉なし、テレビなし) の写真
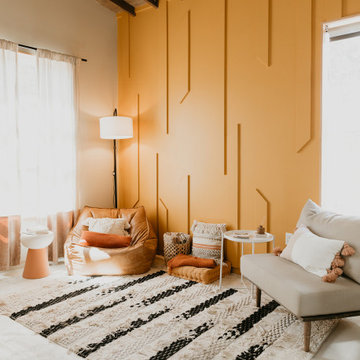
modern living room space with wood ceiling and custom textural wall treatment
ロサンゼルスにあるお手頃価格の小さなモダンスタイルのおしゃれな独立型リビング (黄色い壁、コンクリートの床、白い床、三角天井、パネル壁) の写真
ロサンゼルスにあるお手頃価格の小さなモダンスタイルのおしゃれな独立型リビング (黄色い壁、コンクリートの床、白い床、三角天井、パネル壁) の写真
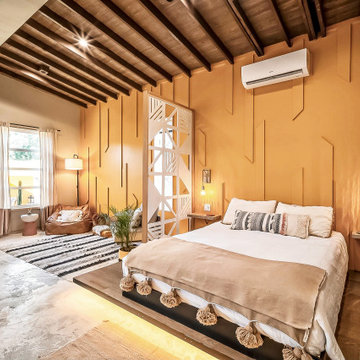
modern living room space with wood ceiling and custom textural wall treatment
ロサンゼルスにあるお手頃価格の小さなモダンスタイルのおしゃれな独立型リビング (黄色い壁、コンクリートの床、白い床、三角天井、パネル壁、壁掛け型テレビ) の写真
ロサンゼルスにあるお手頃価格の小さなモダンスタイルのおしゃれな独立型リビング (黄色い壁、コンクリートの床、白い床、三角天井、パネル壁、壁掛け型テレビ) の写真
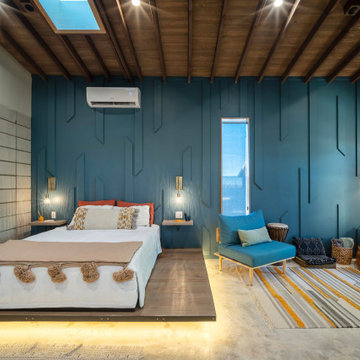
modern living room space with wood ceiling and custom textural wall treatment
ロサンゼルスにあるお手頃価格の小さなモダンスタイルのおしゃれな独立型リビング (黄色い壁、コンクリートの床、白い床、三角天井、パネル壁、壁掛け型テレビ) の写真
ロサンゼルスにあるお手頃価格の小さなモダンスタイルのおしゃれな独立型リビング (黄色い壁、コンクリートの床、白い床、三角天井、パネル壁、壁掛け型テレビ) の写真
モダンスタイルの独立型リビング (コンクリートの床、黄色い壁) の写真
1
