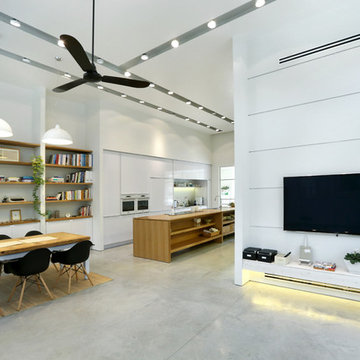モダンスタイルのリビングロフト (コンクリートの床、埋込式メディアウォール) の写真
絞り込み:
資材コスト
並び替え:今日の人気順
写真 1〜10 枚目(全 10 枚)
1/5
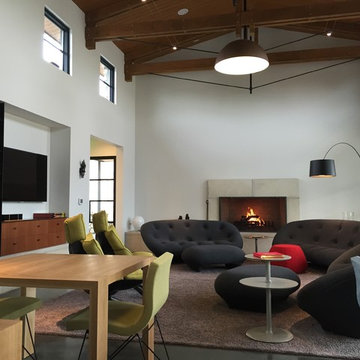
Comfortable modern living room minutes from Austin. Expansive porch and clerestory windows connect this warm modern interior to the Texas Hill Country. Photo: J Crawley
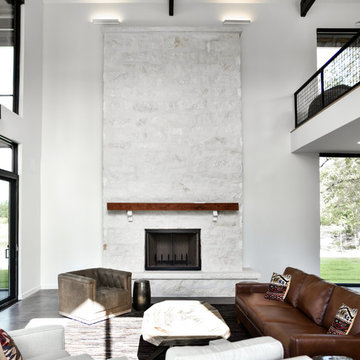
Photo: Fidelis Creative Agency
オースティンにある高級な中くらいなモダンスタイルのおしゃれなリビング (白い壁、コンクリートの床、標準型暖炉、石材の暖炉まわり、埋込式メディアウォール、グレーの床) の写真
オースティンにある高級な中くらいなモダンスタイルのおしゃれなリビング (白い壁、コンクリートの床、標準型暖炉、石材の暖炉まわり、埋込式メディアウォール、グレーの床) の写真
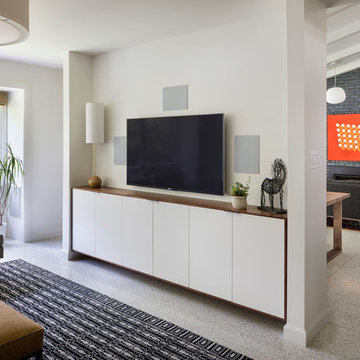
カンザスシティにある広いモダンスタイルのおしゃれなリビング (白い壁、コンクリートの床、標準型暖炉、レンガの暖炉まわり、埋込式メディアウォール) の写真
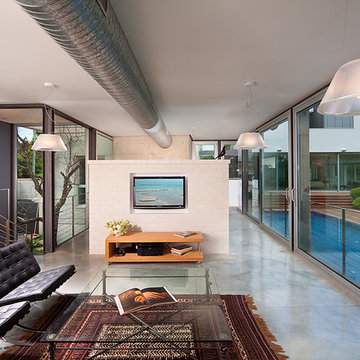
villa. architect : dror barda (drorbarda.com)
他の地域にあるモダンスタイルのおしゃれなリビングロフト (コンクリートの床、埋込式メディアウォール) の写真
他の地域にあるモダンスタイルのおしゃれなリビングロフト (コンクリートの床、埋込式メディアウォール) の写真
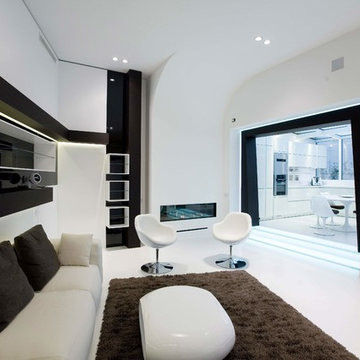
SOGGIORNO
arredi personalizzati su misura, camino a gas pavimento in resina bianca. Portale di accesso alla cucina in legno wengè retro illuminato a led, gradini in vetro bianco latte retro illuminato a led. Arredi parete tv su misura
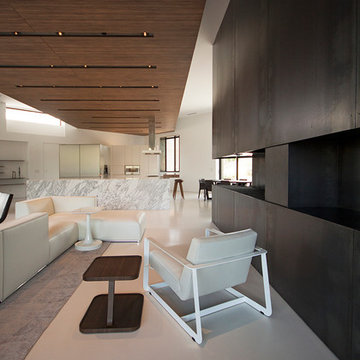
The media cabinet and the opposite wall are clad with hot rolled steel and flank the living room in order to direct the relationship of the space between that of the kitchen, living room, and the outdoor patio. The ceiling plane which is clad with Olive wood panels also serve to reinforce the relationship between the kitchen and the living room spaces. Furnishings by poliform. Photos by Chen + Suchart Studio LLC
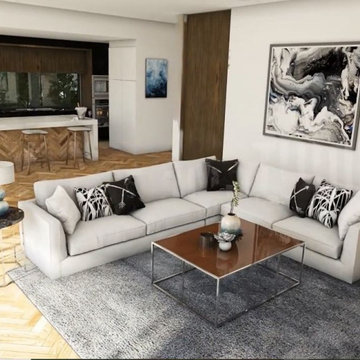
For More Visit: https://www.yantramstudio.com/3d-walkthrough-animation.html
3D Walkthrough Design Company has completed a project in the client's given timeline which describes Sea View facing apartment in New York City. The 3D Walkthrough videos are illustrations for understanding the 3D Exterior structure of the construction in a better way. Expanding the boundaries and turning visualization into reality, wonders are done in 3D Architectural World with the help of a 3D Walkthrough Designing Company. 3D Walkthrough enlightens innumerable ideas of how a building or construction is going to be, before the actual construction. Different gadgets and software make tremendous designs come to life.
3D Walkthrough of Sea View Apartment is built with high technology and the latest software. The video describes the classic 3D Interior of the inside of the apartment; a beautiful pool is shown on the top floor of the apartment, large balcony to enjoy the sea. One can have a brief view of the sea even from the living room, or any floor in the apartment. The bathroom is designed very luxuriously. All these qualities, make apartments like this popular, and potential deals can be closed easily in New York City. 3D Walkthrough Design Company creates masterpieces that help you in the journey of property investment.
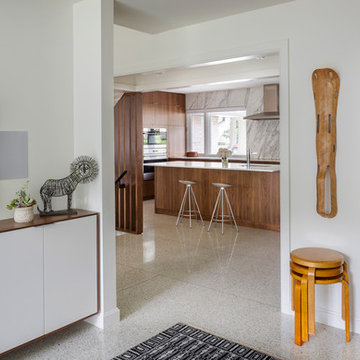
カンザスシティにある広いモダンスタイルのおしゃれなリビング (白い壁、コンクリートの床、標準型暖炉、レンガの暖炉まわり、埋込式メディアウォール) の写真
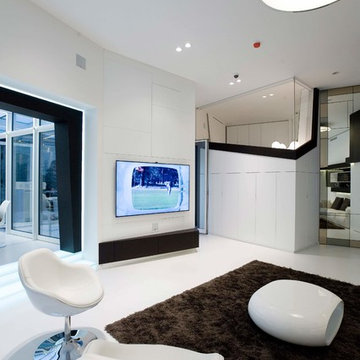
SOGGIORNO
arredi personalizzati su misura, camino a gas pavimento in resina bianca. Portale di accesso alla cucina in legno wengè retro illuminato a led, gradini in vetro bianco latte retro illuminato a led. Arredi parete tv su misura, camera padronale soppalcata con vetrate per vista su soggiorno.
モダンスタイルのリビングロフト (コンクリートの床、埋込式メディアウォール) の写真
1
