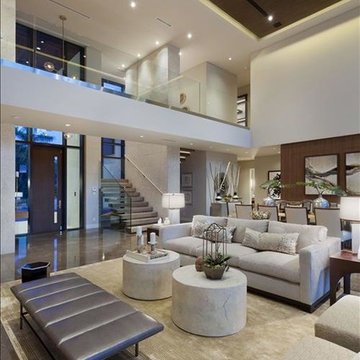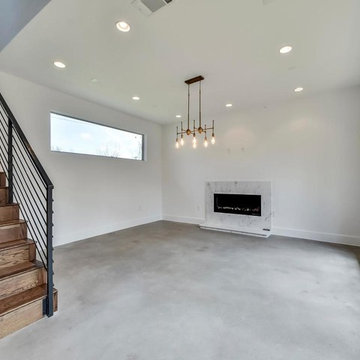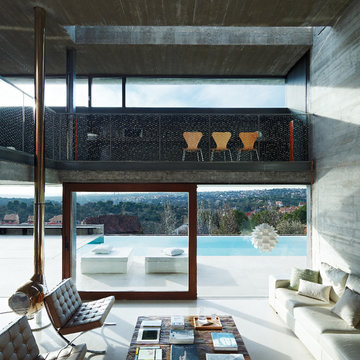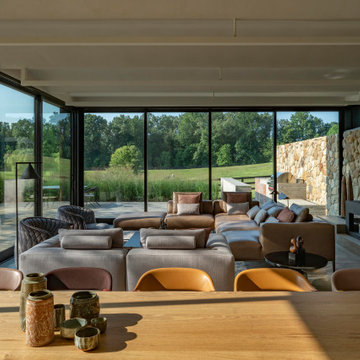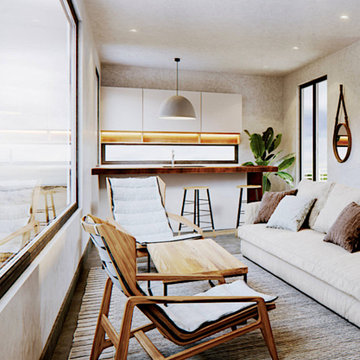広いモダンスタイルのリビング (コンクリートの床、テレビなし) の写真
絞り込み:
資材コスト
並び替え:今日の人気順
写真 1〜20 枚目(全 187 枚)
1/5
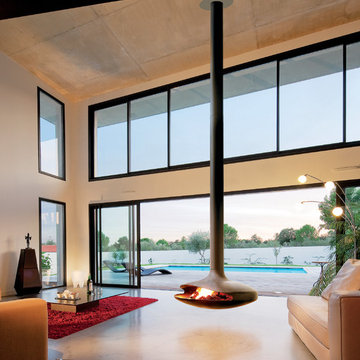
The Gyrofocus by Focus Fires is an award-winning design created by Focus creator Dominique Imbert in 1968. The fireplace floats above the ground and also spins 360 degrees.

Clark Dugger Photography
ロサンゼルスにあるラグジュアリーな広いモダンスタイルのおしゃれなリビング (ベージュの壁、コンクリートの床、両方向型暖炉、石材の暖炉まわり、テレビなし、グレーの床) の写真
ロサンゼルスにあるラグジュアリーな広いモダンスタイルのおしゃれなリビング (ベージュの壁、コンクリートの床、両方向型暖炉、石材の暖炉まわり、テレビなし、グレーの床) の写真

Waterfront house Archipelago
バルセロナにある高級な広いモダンスタイルのおしゃれなリビング (グレーの壁、コンクリートの床、暖炉なし、テレビなし、コンクリートの壁) の写真
バルセロナにある高級な広いモダンスタイルのおしゃれなリビング (グレーの壁、コンクリートの床、暖炉なし、テレビなし、コンクリートの壁) の写真
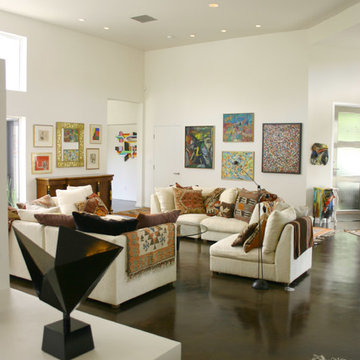
Garth Sheriff, AIA, NCARB
ラスベガスにある広いモダンスタイルのおしゃれなリビング (白い壁、コンクリートの床、暖炉なし、テレビなし) の写真
ラスベガスにある広いモダンスタイルのおしゃれなリビング (白い壁、コンクリートの床、暖炉なし、テレビなし) の写真
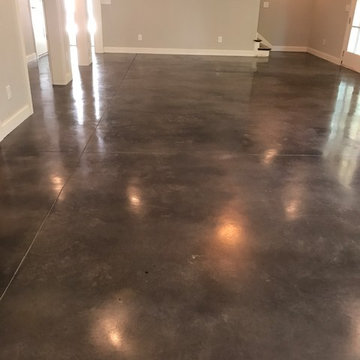
Stained concrete in a residential space. Multiple colors available. Job completed in 1 day in most situations
ナッシュビルにあるお手頃価格の広いモダンスタイルのおしゃれなリビング (ベージュの壁、コンクリートの床、テレビなし、茶色い床) の写真
ナッシュビルにあるお手頃価格の広いモダンスタイルのおしゃれなリビング (ベージュの壁、コンクリートの床、テレビなし、茶色い床) の写真
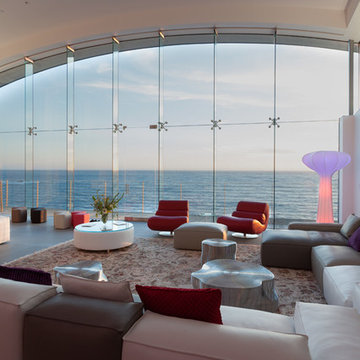
Photo by: Russell Abraham
サンフランシスコにあるラグジュアリーな広いモダンスタイルのおしゃれなリビング (白い壁、コンクリートの床、標準型暖炉、金属の暖炉まわり、テレビなし) の写真
サンフランシスコにあるラグジュアリーな広いモダンスタイルのおしゃれなリビング (白い壁、コンクリートの床、標準型暖炉、金属の暖炉まわり、テレビなし) の写真
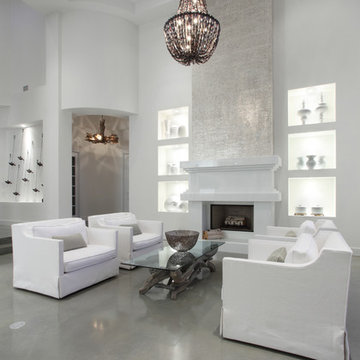
Designed By Jill E. Jones
Brown's Interior Design
Boca Raton, FL
マイアミにある広いモダンスタイルのおしゃれな応接間 (白い壁、コンクリートの床、標準型暖炉、タイルの暖炉まわり、テレビなし) の写真
マイアミにある広いモダンスタイルのおしゃれな応接間 (白い壁、コンクリートの床、標準型暖炉、タイルの暖炉まわり、テレビなし) の写真
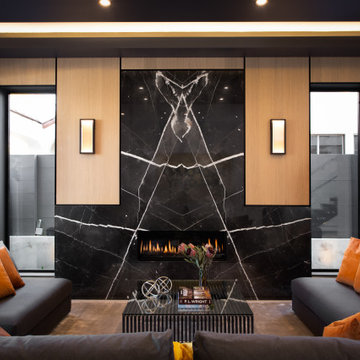
ロサンゼルスにある広いモダンスタイルのおしゃれなLDK (横長型暖炉、タイルの暖炉まわり、テレビなし、黒い天井、コンクリートの床、グレーの床) の写真
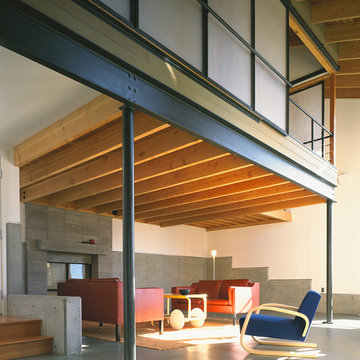
The living room before the addition of the bookcase
Photograph © Richard Barnes
サンフランシスコにある高級な広いモダンスタイルのおしゃれなリビング (白い壁、コンクリートの床、標準型暖炉、石材の暖炉まわり、テレビなし) の写真
サンフランシスコにある高級な広いモダンスタイルのおしゃれなリビング (白い壁、コンクリートの床、標準型暖炉、石材の暖炉まわり、テレビなし) の写真
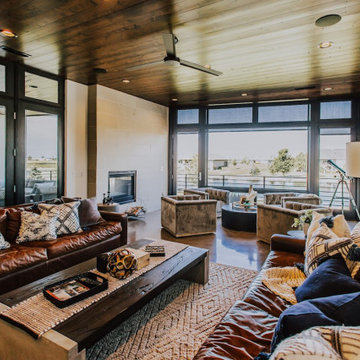
他の地域にある高級な広いモダンスタイルのおしゃれな独立型リビング (白い壁、コンクリートの床、両方向型暖炉、石材の暖炉まわり、テレビなし、グレーの床、板張り天井) の写真
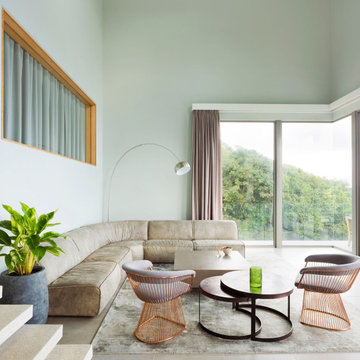
From the very first site visit the vision has been to capture the magnificent view and find ways to frame, surprise and combine it with movement through the building. This has been achieved in a Picturesque way by tantalising and choreographing the viewer’s experience.
The public-facing facade is muted with simple rendered panels, large overhanging roofs and a single point of entry, taking inspiration from Katsura Palace in Kyoto, Japan. Upon entering the cavernous and womb-like space the eye is drawn to a framed view of the Indian Ocean while the stair draws one down into the main house. Below, the panoramic vista opens up, book-ended by granitic cliffs, capped with lush tropical forests.
At the lower living level, the boundary between interior and veranda blur and the infinity pool seemingly flows into the ocean. Behind the stair, half a level up, the private sleeping quarters are concealed from view. Upstairs at entrance level, is a guest bedroom with en-suite bathroom, laundry, storage room and double garage. In addition, the family play-room on this level enjoys superb views in all directions towards the ocean and back into the house via an internal window.
In contrast, the annex is on one level, though it retains all the charm and rigour of its bigger sibling.
Internally, the colour and material scheme is minimalist with painted concrete and render forming the backdrop to the occasional, understated touches of steel, timber panelling and terrazzo. Externally, the facade starts as a rusticated rougher render base, becoming refined as it ascends the building. The composition of aluminium windows gives an overall impression of elegance, proportion and beauty. Both internally and externally, the structure is exposed and celebrated.
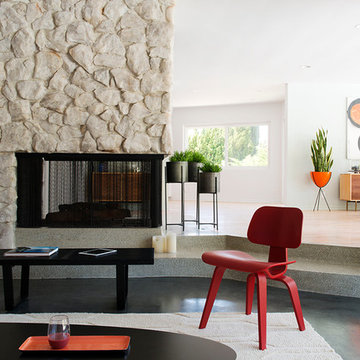
Photos by Philippe Le Berre
ロサンゼルスにある高級な広いモダンスタイルのおしゃれなリビング (コンクリートの床、両方向型暖炉、石材の暖炉まわり、白い壁、テレビなし、グレーの床) の写真
ロサンゼルスにある高級な広いモダンスタイルのおしゃれなリビング (コンクリートの床、両方向型暖炉、石材の暖炉まわり、白い壁、テレビなし、グレーの床) の写真
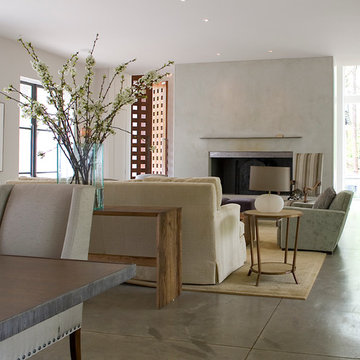
Julie Wage Ross
ナッシュビルにある広いモダンスタイルのおしゃれなリビング (グレーの壁、コンクリートの床、標準型暖炉、コンクリートの暖炉まわり、テレビなし、グレーの床) の写真
ナッシュビルにある広いモダンスタイルのおしゃれなリビング (グレーの壁、コンクリートの床、標準型暖炉、コンクリートの暖炉まわり、テレビなし、グレーの床) の写真
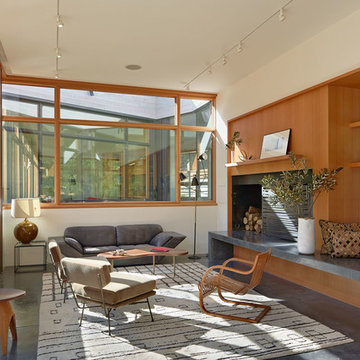
The proposal analyzes the site as a series of existing flows or “routes” across the landscape. The negotiation of both constructed and natural systems establishes the logic of the site plan and the orientation and organization of the new home. Conceptually, the project becomes a highly choreographed knot at the center of these routes, drawing strands in, engaging them with others, and propelling them back out again. The project’s intent is to capture and harness the physical and ephemeral sense of these latent natural movements as a way to promote in the architecture the wanderlust the surrounding landscape inspires. At heart, the client’s initial family agenda--a home as antidote to the city and basecamp for exploration--establishes the ethos and design objectives of the work.
Photography - Bruce Damonte
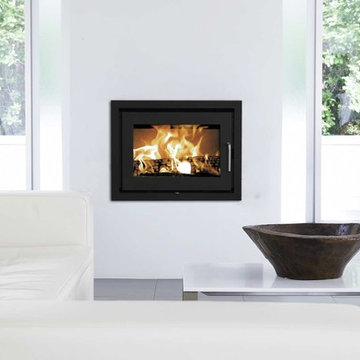
Morso 5660 standard heating up to 2000 sq/ft. Can be used as a zero clearance fireplace or put into an existing masonry fireplace.
ポートランドにあるお手頃価格の広いモダンスタイルのおしゃれな応接間 (白い壁、薪ストーブ、漆喰の暖炉まわり、コンクリートの床、テレビなし) の写真
ポートランドにあるお手頃価格の広いモダンスタイルのおしゃれな応接間 (白い壁、薪ストーブ、漆喰の暖炉まわり、コンクリートの床、テレビなし) の写真
広いモダンスタイルのリビング (コンクリートの床、テレビなし) の写真
1
