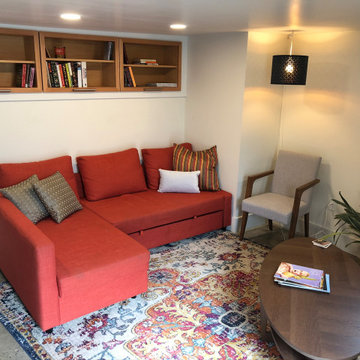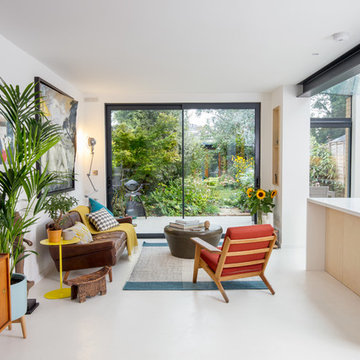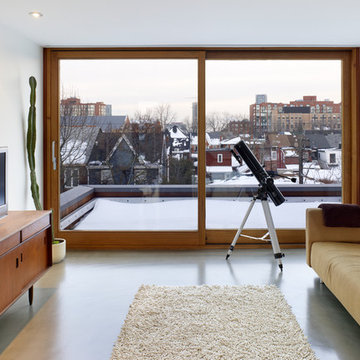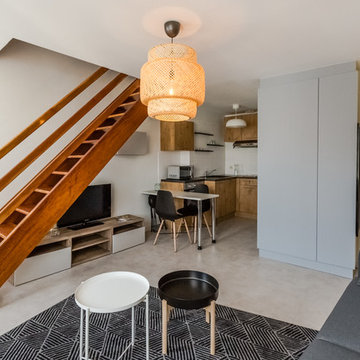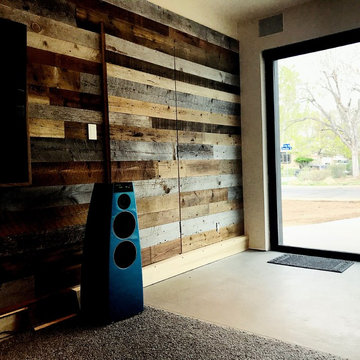小さなモダンスタイルのリビング (コンクリートの床、埋込式メディアウォール、据え置き型テレビ) の写真
絞り込み:
資材コスト
並び替え:今日の人気順
写真 1〜20 枚目(全 30 枚)
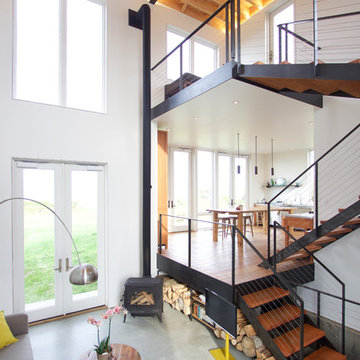
QUARTER design studio
プロビデンスにある小さなモダンスタイルのおしゃれなLDK (白い壁、コンクリートの床、薪ストーブ、据え置き型テレビ) の写真
プロビデンスにある小さなモダンスタイルのおしゃれなLDK (白い壁、コンクリートの床、薪ストーブ、据え置き型テレビ) の写真
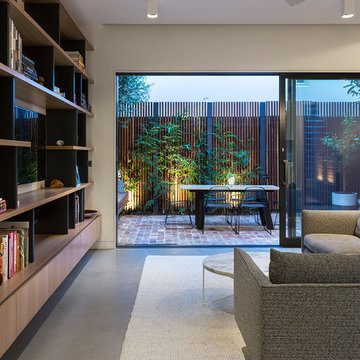
Photo by Michael Downes
メルボルンにある小さなモダンスタイルのおしゃれなLDK (白い壁、コンクリートの床、埋込式メディアウォール) の写真
メルボルンにある小さなモダンスタイルのおしゃれなLDK (白い壁、コンクリートの床、埋込式メディアウォール) の写真
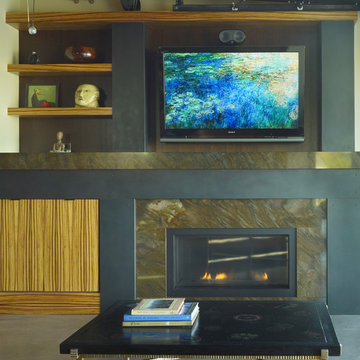
Fireplace with mill finish steel and zebra wood. Photography by Ben Benschneider.
シアトルにあるラグジュアリーな小さなモダンスタイルのおしゃれなLDK (ベージュの壁、コンクリートの床、標準型暖炉、石材の暖炉まわり、埋込式メディアウォール、ベージュの床) の写真
シアトルにあるラグジュアリーな小さなモダンスタイルのおしゃれなLDK (ベージュの壁、コンクリートの床、標準型暖炉、石材の暖炉まわり、埋込式メディアウォール、ベージュの床) の写真
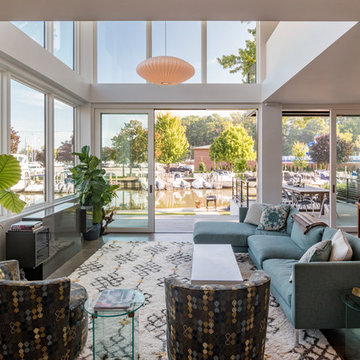
A couple wanted a weekend retreat without spending a majority of their getaway in an automobile. Therefore, a lot was purchased along the Rocky River with the vision of creating a nearby escape less than five miles away from their home. This 1,300 sf 24’ x 24’ dwelling is divided into a four square quadrant with the goal to create a variety of interior and exterior experiences while maintaining a rather small footprint.
Typically, when going on a weekend retreat one has the drive time to decompress. However, without this, the goal was to create a procession from the car to the house to signify such change of context. This concept was achieved through the use of a wood slatted screen wall which must be passed through. After winding around a collection of poured concrete steps and walls one comes to a wood plank bridge and crosses over a Japanese garden leaving all the stresses of the daily world behind.
The house is structured around a nine column steel frame grid, which reinforces the impression one gets of the four quadrants. The two rear quadrants intentionally house enclosed program space but once passed through, the floor plan completely opens to long views down to the mouth of the river into Lake Erie.
On the second floor the four square grid is stacked with one quadrant removed for the two story living area on the first floor to capture heightened views down the river. In a move to create complete separation there is a one quadrant roof top office with surrounding roof top garden space. The rooftop office is accessed through a unique approach by exiting onto a steel grated staircase which wraps up the exterior facade of the house. This experience provides an additional retreat within their weekend getaway, and serves as the apex of the house where one can completely enjoy the views of Lake Erie disappearing over the horizon.
Visually the house extends into the riverside site, but the four quadrant axis also physically extends creating a series of experiences out on the property. The Northeast kitchen quadrant extends out to become an exterior kitchen & dining space. The two-story Northwest living room quadrant extends out to a series of wrap around steps and lounge seating. A fire pit sits in this quadrant as well farther out in the lawn. A fruit and vegetable garden sits out in the Southwest quadrant in near proximity to the shed, and the entry sequence is contained within the Southeast quadrant extension. Internally and externally the whole house is organized in a simple and concise way and achieves the ultimate goal of creating many different experiences within a rationally sized footprint.
Photo: Sergiu Stoian
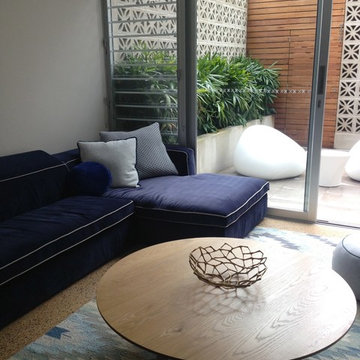
SWAD PL
シドニーにあるお手頃価格の小さなモダンスタイルのおしゃれなLDK (白い壁、コンクリートの床、据え置き型テレビ) の写真
シドニーにあるお手頃価格の小さなモダンスタイルのおしゃれなLDK (白い壁、コンクリートの床、据え置き型テレビ) の写真
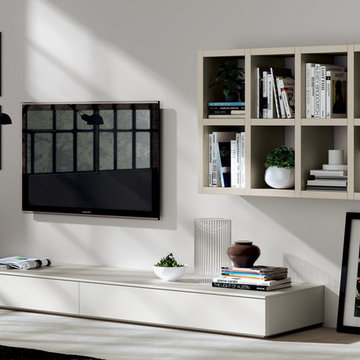
Scavolini programme to furnish homes with versatility, convenience and style.
Design that makes no distinction between personalisation and personality.
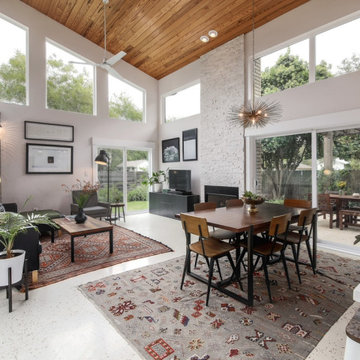
オースティンにある小さなモダンスタイルのおしゃれなLDK (白い壁、コンクリートの床、標準型暖炉、積石の暖炉まわり、据え置き型テレビ、白い床、三角天井) の写真
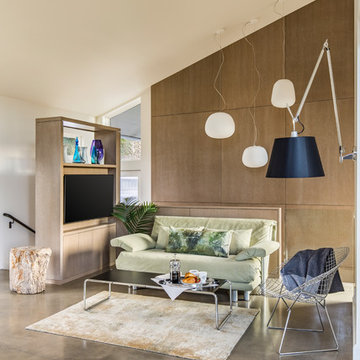
This 800 square foot Accessory Dwelling Unit steps down a lush site in the Portland Hills. The street facing balcony features a sculptural bronze and concrete trough spilling water into a deep basin. The split-level entry divides upper-level living and lower level sleeping areas. Generous south facing decks, visually expand the building's area and connect to a canopy of trees. The mid-century modern details and materials of the main house are continued into the addition. Inside a ribbon of white-washed oak flows from the entry foyer to the lower level, wrapping the stairs and walls with its warmth. Upstairs the wood's texture is seen in stark relief to the polished concrete floors and the crisp white walls of the vaulted space. Downstairs the wood, coupled with the muted tones of moss green walls, lend the sleeping area a tranquil feel.
Contractor: Ricardo Lovett General Contracting
Photographer: David Papazian Photography
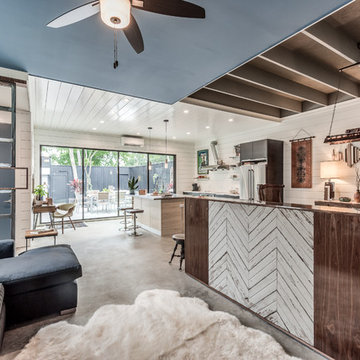
Organized Efficient Spaces for the Inner City Dwellers. 1 of 5 Floor Plans featured in the Nouveau Bungalow Line by Steven Allen Designs, LLC located in the out skirts of Garden Oaks. Features Nouveau Style Front Yard enclosed by a 8-10' fence + Sprawling Deck + 4 Panel Multi-Slide Glass Patio Doors + Designer Finishes & Fixtures + Quatz & Stainless Countertops & Backsplashes + Polished Concrete Floors + Textures Siding + Laquer Finished Interior Doors + Stainless Steel Appliances + Muli-Textured Walls & Ceilings to include Painted Shiplap, Stucco & Sheetrock + Soft Close Cabinet + Toe Kick Drawers + Custom Furniture & Decor by Steven Allen Designs, LLC.
***Check out https://www.nouveaubungalow.com for more details***
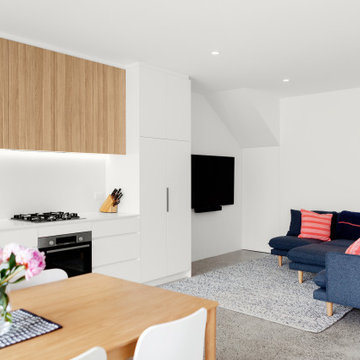
Living room and kitchen areas
メルボルンにある高級な小さなモダンスタイルのおしゃれなLDK (白い壁、コンクリートの床、埋込式メディアウォール、グレーの床) の写真
メルボルンにある高級な小さなモダンスタイルのおしゃれなLDK (白い壁、コンクリートの床、埋込式メディアウォール、グレーの床) の写真
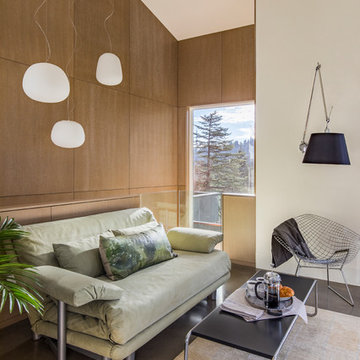
This 800 square foot Accessory Dwelling Unit steps down a lush site in the Portland Hills. The street facing balcony features a sculptural bronze and concrete trough spilling water into a deep basin. The split-level entry divides upper-level living and lower level sleeping areas. Generous south facing decks, visually expand the building's area and connect to a canopy of trees. The mid-century modern details and materials of the main house are continued into the addition. Inside a ribbon of white-washed oak flows from the entry foyer to the lower level, wrapping the stairs and walls with its warmth. Upstairs the wood's texture is seen in stark relief to the polished concrete floors and the crisp white walls of the vaulted space. Downstairs the wood, coupled with the muted tones of moss green walls, lend the sleeping area a tranquil feel.
Contractor: Ricardo Lovett General Contracting
Photographer: David Papazian Photography
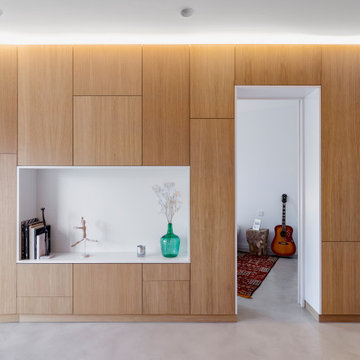
Mientras que la pared-mueble de madera une visualmente los espacios, también crea espacios en su interior: muebles para la tv, mesa de estudio, puertas, almacenaje, etc.
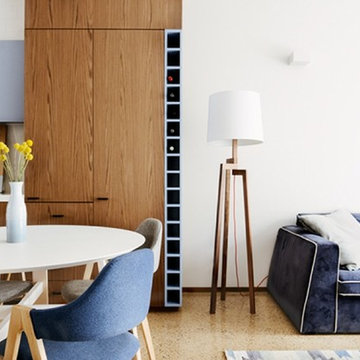
Lauren Bamford and Real living Magazine AUS
シドニーにあるお手頃価格の小さなモダンスタイルのおしゃれなLDK (白い壁、コンクリートの床、据え置き型テレビ) の写真
シドニーにあるお手頃価格の小さなモダンスタイルのおしゃれなLDK (白い壁、コンクリートの床、据え置き型テレビ) の写真
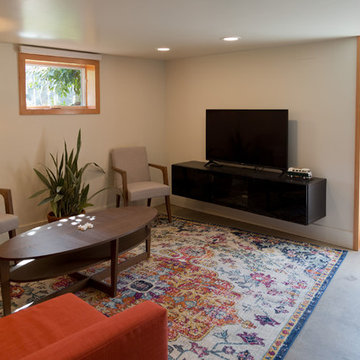
Sung Kokko Photo
ポートランドにあるお手頃価格の小さなモダンスタイルのおしゃれなLDK (白い壁、コンクリートの床、暖炉なし、据え置き型テレビ、マルチカラーの床) の写真
ポートランドにあるお手頃価格の小さなモダンスタイルのおしゃれなLDK (白い壁、コンクリートの床、暖炉なし、据え置き型テレビ、マルチカラーの床) の写真
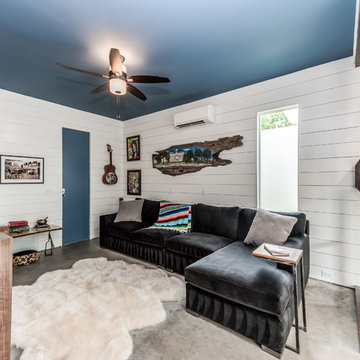
Organized Efficient Spaces for the Inner City Dwellers. 1 of 5 Floor Plans featured in the Nouveau Bungalow Line by Steven Allen Designs, LLC located in the out skirts of Garden Oaks. Features Nouveau Style Front Yard enclosed by a 8-10' fence + Sprawling Deck + 4 Panel Multi-Slide Glass Patio Doors + Designer Finishes & Fixtures + Quatz & Stainless Countertops & Backsplashes + Polished Concrete Floors + Textures Siding + Laquer Finished Interior Doors + Stainless Steel Appliances + Muli-Textured Walls & Ceilings to include Painted Shiplap, Stucco & Sheetrock + Soft Close Cabinet + Toe Kick Drawers + Custom Furniture & Decor by Steven Allen Designs, LLC.
***Check out https://www.nouveaubungalow.com for more details***
小さなモダンスタイルのリビング (コンクリートの床、埋込式メディアウォール、据え置き型テレビ) の写真
1
