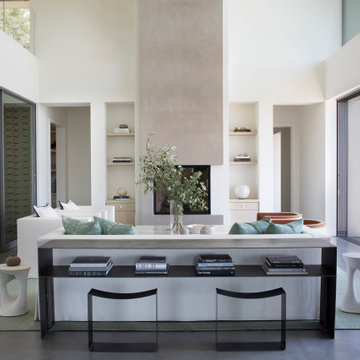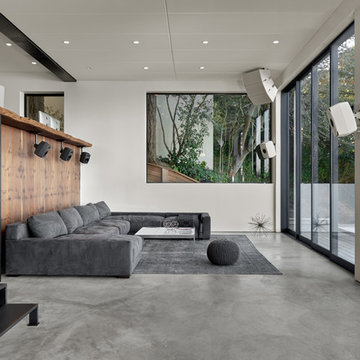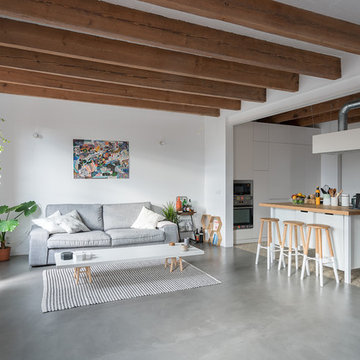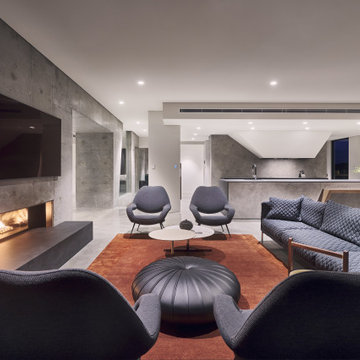モダンスタイルのLDK (コンクリートの床、グレーの床) の写真
絞り込み:
資材コスト
並び替え:今日の人気順
写真 1〜20 枚目(全 943 枚)
1/5
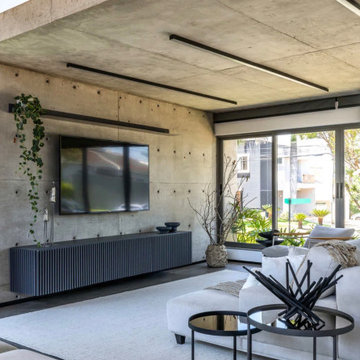
We create spaces that are more than functional and beautiful, but also personal. We take the extra step to give your space an identity that reflects you and your lifestyle.
Living room - modern and timeless open concept, concrete walls, and floor in Dallas, neutral textures, as rug and sofa. Modern, clean, and linear lighting. Lots of natural lighting coming from outside.

Photo by Sinead Hastings Tahoe Real Estate Photography
他の地域にある高級な巨大なモダンスタイルのおしゃれなLDK (白い壁、コンクリートの床、標準型暖炉、石材の暖炉まわり、壁掛け型テレビ、グレーの床) の写真
他の地域にある高級な巨大なモダンスタイルのおしゃれなLDK (白い壁、コンクリートの床、標準型暖炉、石材の暖炉まわり、壁掛け型テレビ、グレーの床) の写真

On a bare dirt lot held for many years, the design conscious client was now given the ultimate palette to bring their dream home to life. This brand new single family residence includes 3 bedrooms, 3 1/2 Baths, kitchen, dining, living, laundry, one car garage, and second floor deck of 352 sq. ft.

The Lucius 140 Tunnel by Element4 is a perfectly proportioned linear see-through fireplace. With this design you can bring warmth and elegance to two spaces -- with just one fireplace.

シアトルにある中くらいなモダンスタイルのおしゃれなLDK (白い壁、コンクリートの床、両方向型暖炉、金属の暖炉まわり、グレーの床、板張り天井、板張り壁) の写真

Kitchen and joinery finishes by Design + Diplomacy. Property styling by Design + Diplomacy. Cabinetry by Mark Gauci of Complete Interior Design. Architecture by DX Architects. Photography by Dylan Lark of Aspect11.
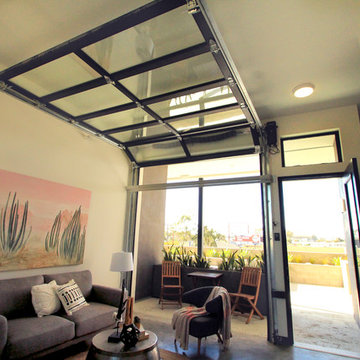
Glass Garage Door opening up to outdoor patio and foyer area of modern apartment complex in San Diego, CA.
The application for glass garage doors inside the living space is modern and fresh. A great way to add aesthetic value and functionality to your home using something non-traditional like a garage door.
Sarah F.

An oversize bespoke cast concrete bench seat provides seating and display against the wall. Light fills the open living area which features polished concrete flooring and VJ wall lining.
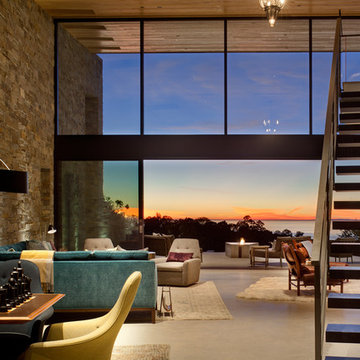
Brady Architectural Photography
サンディエゴにあるお手頃価格の広いモダンスタイルのおしゃれなリビング (ベージュの壁、コンクリートの床、グレーの床) の写真
サンディエゴにあるお手頃価格の広いモダンスタイルのおしゃれなリビング (ベージュの壁、コンクリートの床、グレーの床) の写真
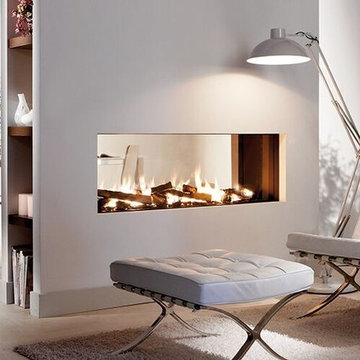
The Lucius 140-2/3 is a stunning, frameless peninsula fireplace with a full view on one side and a 2/3 partial view on the opposite side.
ニューヨークにある中くらいなモダンスタイルのおしゃれなリビング (白い壁、コンクリートの床、横長型暖炉、漆喰の暖炉まわり、グレーの床) の写真
ニューヨークにある中くらいなモダンスタイルのおしゃれなリビング (白い壁、コンクリートの床、横長型暖炉、漆喰の暖炉まわり、グレーの床) の写真
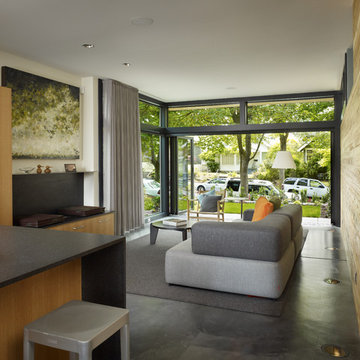
When open, the slide/fold doors expand the living space and provide a strong connection to the tree-lined street.
photo: Ben Benschneider
シアトルにあるモダンスタイルのおしゃれなLDK (コンクリートの床、グレーの床) の写真
シアトルにあるモダンスタイルのおしゃれなLDK (コンクリートの床、グレーの床) の写真
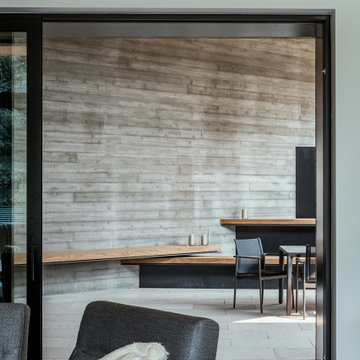
The living, dining, and kitchen opt for views rather than walls. The living room is encircled by three, 16’ lift and slide doors, creating a room that feels comfortable sitting amongst the trees. Because of this the love and appreciation for the location are felt throughout the main floor. The emphasis on larger-than-life views is continued into the main sweet with a door for a quick escape to the wrap-around two-story deck.
The Glo A5 triple-pane windows and doors were utilized for their advanced performance capabilities. Year-round comfort is achieved by the thermally-broken aluminum frame, low iron glass, multiple air seals, and argon-filled glazing. Advanced thermal technology was pivotal for the home’s design considering the amount of glazing that is used throughout the home. The windows and multiple 16’ sliding doors are one of the main features of the home’s design, focusing heavily on the beauty of Idaho.

A cozy reading nook with deep storage benches is tucked away just off the main living space. Its own operable windows bring in plenty of natural light, although the anglerfish-like wall mounted reading lamp is a welcome addition. Photography: Andrew Pogue Photography.

polished concrete floor, gas fireplace, timber panelling,
メルボルンにある高級な中くらいなモダンスタイルのおしゃれなLDK (グレーの壁、コンクリートの床、標準型暖炉、金属の暖炉まわり、内蔵型テレビ、グレーの床、板張り壁) の写真
メルボルンにある高級な中くらいなモダンスタイルのおしゃれなLDK (グレーの壁、コンクリートの床、標準型暖炉、金属の暖炉まわり、内蔵型テレビ、グレーの床、板張り壁) の写真
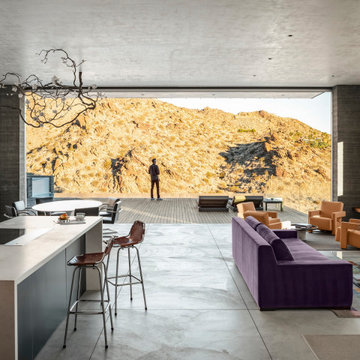
View of living room and kitchen. The house dissolves the barriers between indoors and out by integrating sliding doors and operable windows to facilitate natural ventilation.
(Photography by Lance Gerber)
モダンスタイルのLDK (コンクリートの床、グレーの床) の写真
1
