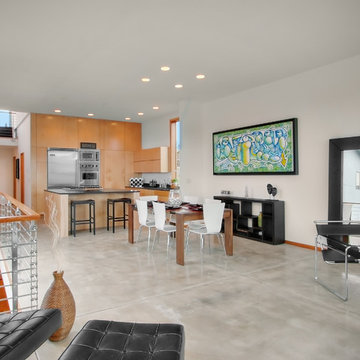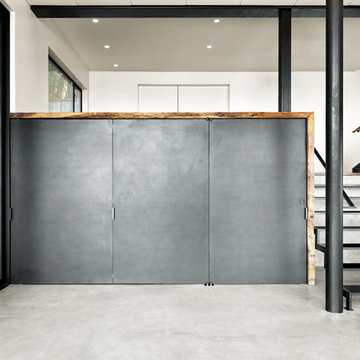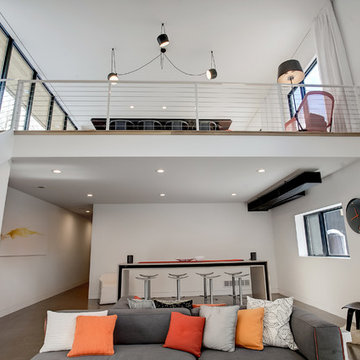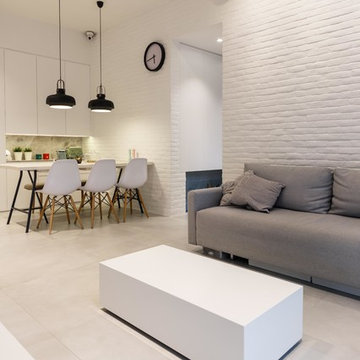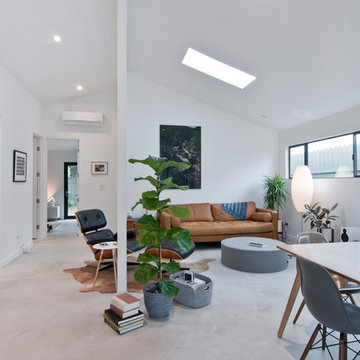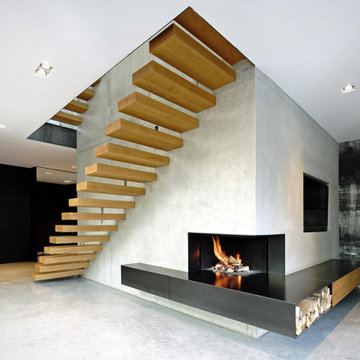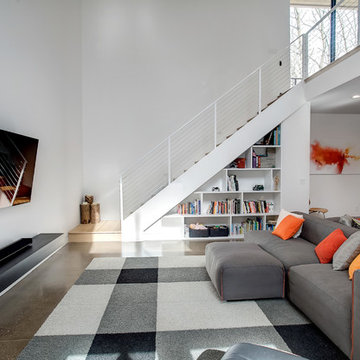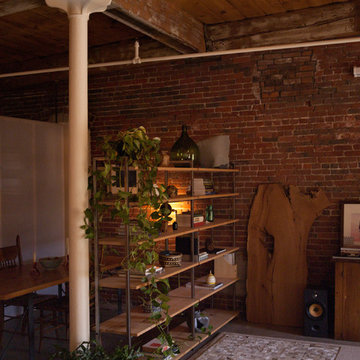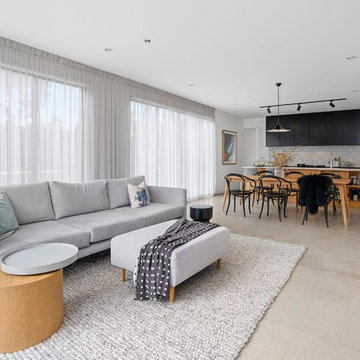モダンスタイルのリビングロフト (コンクリートの床、クッションフロア) の写真
絞り込み:
資材コスト
並び替え:今日の人気順
写真 41〜60 枚目(全 377 枚)
1/5
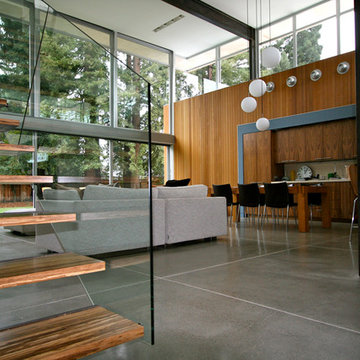
Considered by some a tear down, after 60 years the home was in definite need of TLC. The new owners, a young family, fell in love with the house and it’s relationship to the large yard but they needed more space. Following careful study and consideration looking at multiple options for restoring, remodeling and starting fresh, and motivated by their love of the original Mid-Century Modern Eichler home, the decision was made to maintain as much of the original house as possible while expanding strategically out and up in a Modern language compatible with and inspired by the original.
©serrao design/architecture, unless otherwise noted
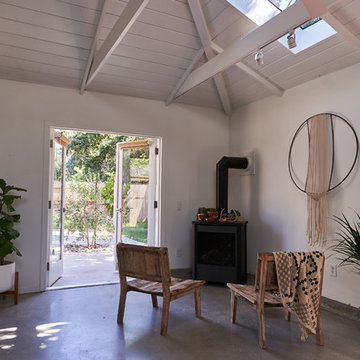
The studio has an open plan layout with natural light filtering the space with skylights and french doors to the outside. The bedroom is open to the living area with sliding barn doors. There's plenty of storage above bedroom loft.
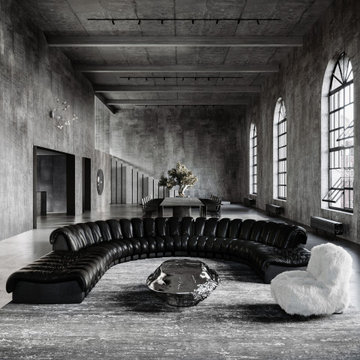
The open-space living room is extraordinarily bright thanks to the colossal arched-headed industrial windows. All the furniture is arranged along an imaginary central axes to make the space visually the most orderly possibile. The wide modular sofa from the 70’s, with its curved profile, creates an intimate lounge area where different artistic objects are placed.
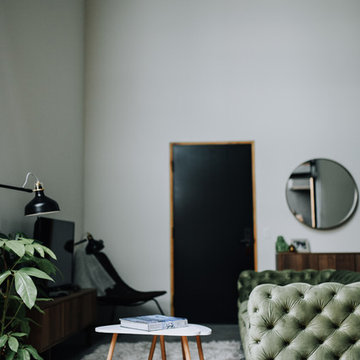
Residential space in North Park's newest building by Jeff Svitak. Space was decorated for a couple who support local artists and love music. We started with a soft velvet sofa (color: moss) that instantly softened this large concrete space. While working around this sofa, we came across the walnut furniture set - it blended right in with the earthy feel we were going for. Plants have a power of bringing any space to life so we added the intertwining money tree and a soft green tree (supposed to be a fast grower). Once the furnishings were in, we added the artwork - a final touch to make this space a client's home.
photo - Hale Productions
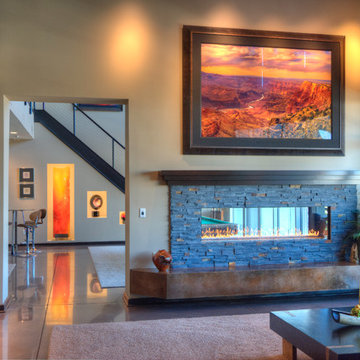
This photo by Peter Lik is called "Seventh Wonder". We opened up between the two units with an oversized 9' tall doorway. The double sided ribbon fireplace was a great way to combine the two units together to make them feel like one space. We kept the fireplace on this side of the unit shorter. This way, the owner can change out his artwork if he would chose to a later time. The hearth is made from concrete and appears to be floating. We cantilevered between the two units to support the weight of the concrete. Both fireplaces have the same hearth. The artwork is illuminated from the front.
Artist Peter Lik
Photo courtesy of Fred Lassman
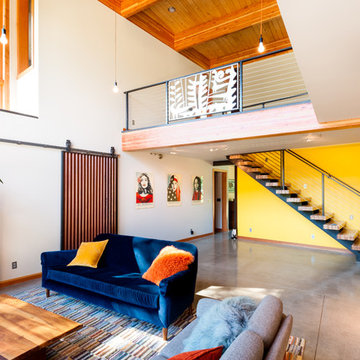
Container House interior
シアトルにあるお手頃価格の中くらいなモダンスタイルのおしゃれなリビングロフト (黄色い壁、コンクリートの床、暖炉なし、グレーの床) の写真
シアトルにあるお手頃価格の中くらいなモダンスタイルのおしゃれなリビングロフト (黄色い壁、コンクリートの床、暖炉なし、グレーの床) の写真
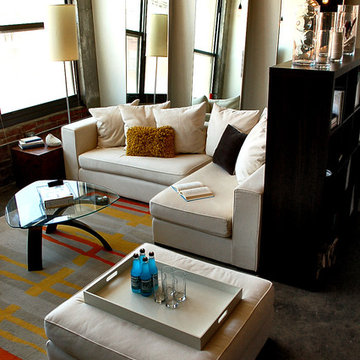
Urban Loft
Kansas City, MO
- Modern Design
- Concrete Floor
- Exposed Lighting
- Warm Texture
カンザスシティにある低価格の小さなモダンスタイルのおしゃれなリビングロフト (グレーの壁、コンクリートの床) の写真
カンザスシティにある低価格の小さなモダンスタイルのおしゃれなリビングロフト (グレーの壁、コンクリートの床) の写真
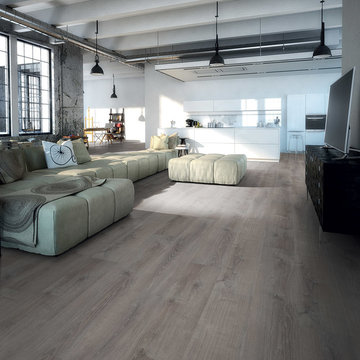
Progetto di recupero di un fabbricato rurale totalmente ristrutturato negli ambienti.
Seconda parte di un rudere trasformato in un loft totalmente open space in stile industriale, moderno, sobrio ed essenziale.
L'accostamento di un pavimento in lvt con essenza legno quale "Smoky Oak Pewter", dalla struttura importante e dal colore grigio chiaro rende il carattere dell'ambiente attualissimo, estremamente moderno e di tendenza senza tralasciare la sua sensazionale calorosità.
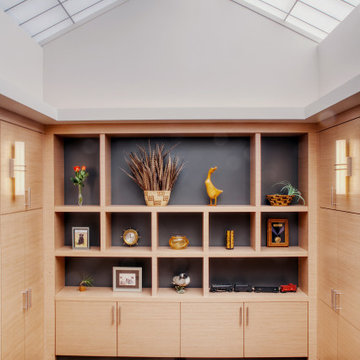
An old small outdoor courtyard was enclosed with a large new energy efficient custom skylight. The new space included new custom storage and display cabinets.
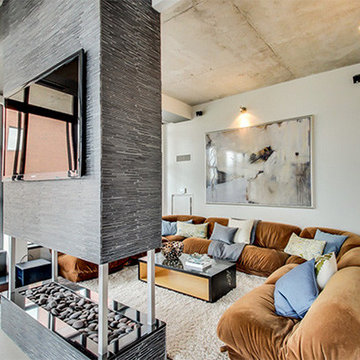
This project was completed in 2014 with Sterling Solomon Designs. The home features an open-concept loft interior, with expansive glass.
トロントにある高級な広いモダンスタイルのおしゃれなリビングロフト (グレーの壁、コンクリートの床、両方向型暖炉、石材の暖炉まわり、壁掛け型テレビ、グレーの床) の写真
トロントにある高級な広いモダンスタイルのおしゃれなリビングロフト (グレーの壁、コンクリートの床、両方向型暖炉、石材の暖炉まわり、壁掛け型テレビ、グレーの床) の写真
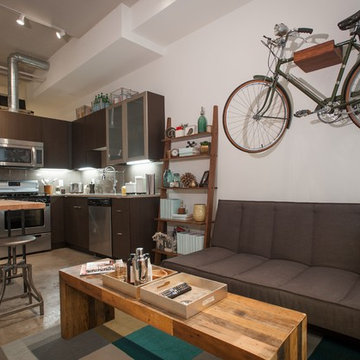
Metropolitan Companies
シアトルにある小さなモダンスタイルのおしゃれなリビングロフト (グレーの壁、コンクリートの床、壁掛け型テレビ) の写真
シアトルにある小さなモダンスタイルのおしゃれなリビングロフト (グレーの壁、コンクリートの床、壁掛け型テレビ) の写真
モダンスタイルのリビングロフト (コンクリートの床、クッションフロア) の写真
3
