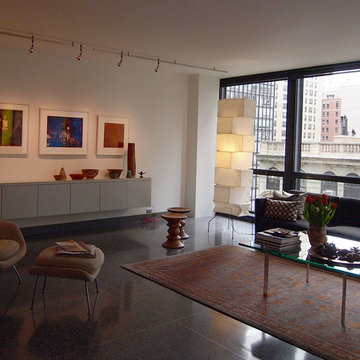広いモダンスタイルのリビングロフト (コンクリートの床、磁器タイルの床) の写真
絞り込み:
資材コスト
並び替え:今日の人気順
写真 121〜135 枚目(全 135 枚)
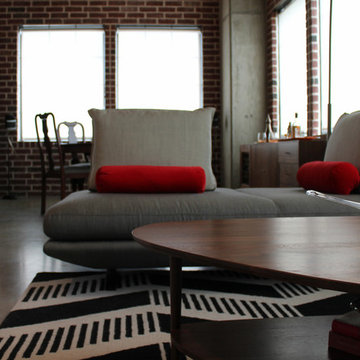
Clients wanted their new loft to have a modern feel that incorporated some of their existing pieces. We went with a classic color combo of black, white and red. With concrete floors and brick walls we wanted to warm up the space with a few walnut pieces throughout. With most lofts, space planning can be a challenge. We wanted enough seating without cluttering up the spatially challenged loft. We went with a very versatile sofa with removable/re-positionable backs to allow for larger gatherings in need of more seating. The dining area we equipped with a full bar cabinet, a sideboard for storage and ability to serve a buffet. Refinished antique table and chairs is the center of attention. We did two large matching chandeliers to enhance the 14 foot ceilings. Overall we kept the space open and functional.
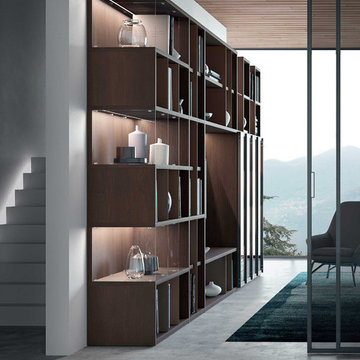
Rendering realizzato da Nespoli3d per catalogo Astor mobili, libreria a muro Home 01, collezione MOOD.
Design arch. Danilo Radice
ミラノにある広いモダンスタイルのおしゃれなリビングロフト (ライブラリー、コンクリートの床) の写真
ミラノにある広いモダンスタイルのおしゃれなリビングロフト (ライブラリー、コンクリートの床) の写真
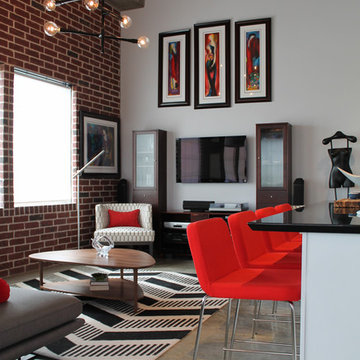
Clients wanted their new loft to have a modern feel that incorporated some of their existing pieces. We went with a classic color combo of black, white and red. With concrete floors and brick walls we wanted to warm up the space with a few walnut pieces throughout. With most lofts, space planning can be a challenge. We wanted enough seating without cluttering up the spatially challenged loft. We went with a very versatile sofa with removable/re-positionable backs to allow for larger gatherings in need of more seating. The dining area we equipped with a full bar cabinet, a sideboard for storage and ability to serve a buffet. Refinished antique table and chairs is the center of attention. We did two large matching chandeliers to enhance the 14 foot ceilings. Overall we kept the space open and functional.
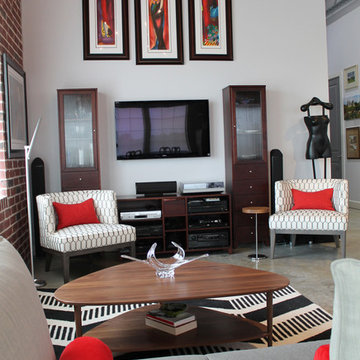
Clients wanted their new loft to have a modern feel that incorporated some of their existing pieces. We went with a classic color combo of black, white and red. With concrete floors and brick walls we wanted to warm up the space with a few walnut pieces throughout. With most lofts, space planning can be a challenge. We wanted enough seating without cluttering up the spatially challenged loft. We went with a very versatile sofa with removable/re-positionable backs to allow for larger gatherings in need of more seating. The dining area we equipped with a full bar cabinet, a sideboard for storage and ability to serve a buffet. Refinished antique table and chairs is the center of attention. We did two large matching chandeliers to enhance the 14 foot ceilings. Overall we kept the space open and functional.
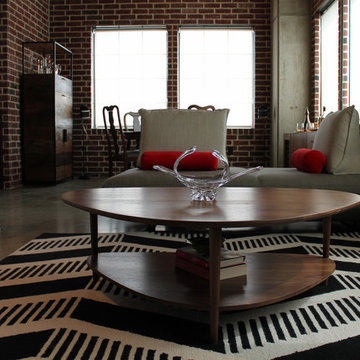
Clients wanted their new loft to have a modern feel that incorporated some of their existing pieces. We went with a classic color combo of black, white and red. With concrete floors and brick walls we wanted to warm up the space with a few walnut pieces throughout. With most lofts, space planning can be a challenge. We wanted enough seating without cluttering up the spatially challenged loft. We went with a very versatile sofa with removable/re-positionable backs to allow for larger gatherings in need of more seating. The dining area we equipped with a full bar cabinet, a sideboard for storage and ability to serve a buffet. Refinished antique table and chairs is the center of attention. We did two large matching chandeliers to enhance the 14 foot ceilings. Overall we kept the space open and functional.
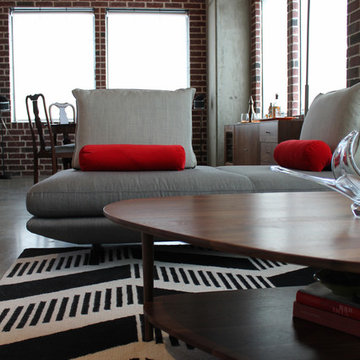
Clients wanted their new loft to have a modern feel that incorporated some of their existing pieces. We went with a classic color combo of black, white and red. With concrete floors and brick walls we wanted to warm up the space with a few walnut pieces throughout. With most lofts, space planning can be a challenge. We wanted enough seating without cluttering up the spatially challenged loft. We went with a very versatile sofa with removable/re-positionable backs to allow for larger gatherings in need of more seating. The dining area we equipped with a full bar cabinet, a sideboard for storage and ability to serve a buffet. Refinished antique table and chairs is the center of attention. We did two large matching chandeliers to enhance the 14 foot ceilings. Overall we kept the space open and functional.
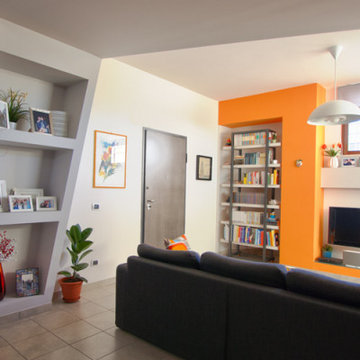
Soggiorno con angolo cottura. Realizzazione di libreria e parete attrezzata su misura in cartongesso con installazione di termo camino. Finiture: pavimento in gress porcellanato e pareti in tinta color bianco opaco. Illuminazione: applique da soffitto e faretti da incasso.
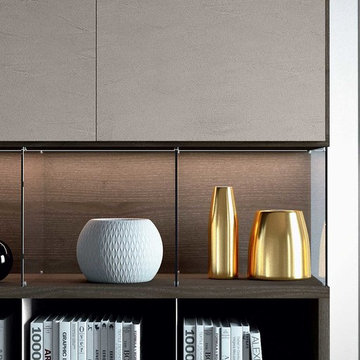
Rendering realizzato da Nespoli3d per catalogo Astor mobili, libreria a muro Home 06 particolare divisori Clear, collezione MOOD.
Design arch. Danilo Radice
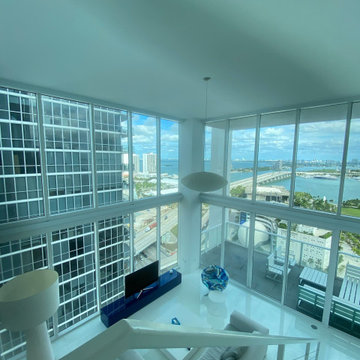
Interior Design , Furnishing and Accessorizing for an existing condo in 10 Museum in Miami, FL.
マイアミにある低価格の広いモダンスタイルのおしゃれなリビングロフト (白い壁、磁器タイルの床、据え置き型テレビ、白い床、クロスの天井) の写真
マイアミにある低価格の広いモダンスタイルのおしゃれなリビングロフト (白い壁、磁器タイルの床、据え置き型テレビ、白い床、クロスの天井) の写真
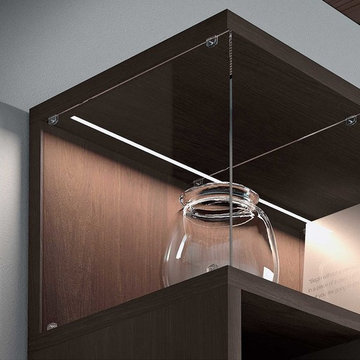
Rendering realizzato da Nespoli3d per catalogo Astor mobili, libreria a muro Home 01 particolare divisori clear, collezione MOOD.
Design arch. Danilo Radice
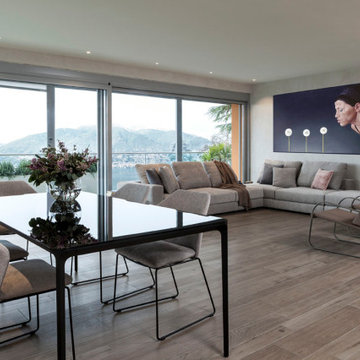
Per la sala da pranzo, che di fatto è una continuazione del living, la scelta è ricaduta sul tavolo modello SLIM rectangular con struttura in alluminio anodizzato e piano in vetro temperato nero, sempre di Sovet Italia (design di Matthias Demacker), e sulle sedie modello New York di Saba Italia (design Sergio Bicego). Sulla parete il quadro “Effimero” di Paolo Campa proveniente dalla galleria Silvano Lodi a Lugano. Nel living spicca il grande divano angolare modello Annata Class di Saba Italia (design Sergio Bicego) accostato alle poltrone modello Bugatti in pelle tortora di Sovet Italia (design di Lievore Altherr Molina).
広いモダンスタイルのリビングロフト (コンクリートの床、磁器タイルの床) の写真
7
