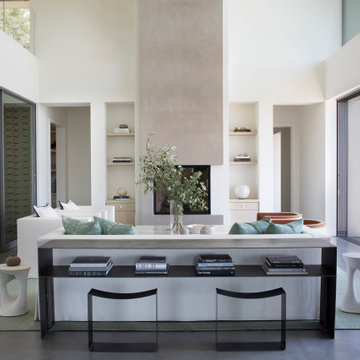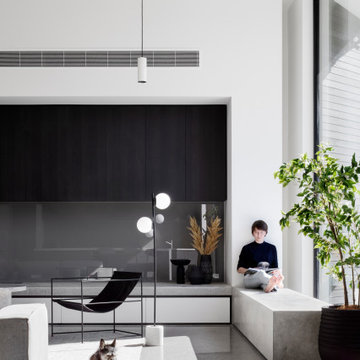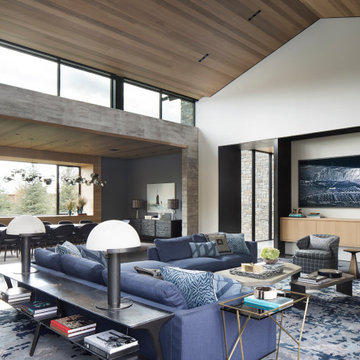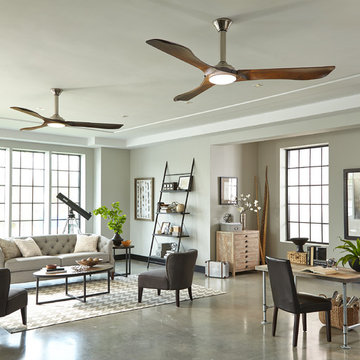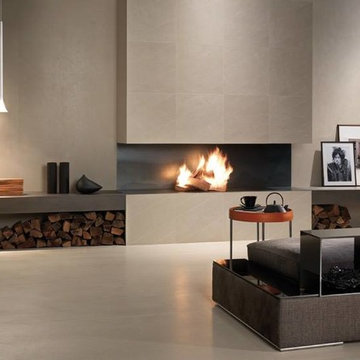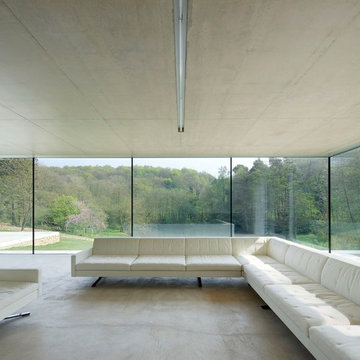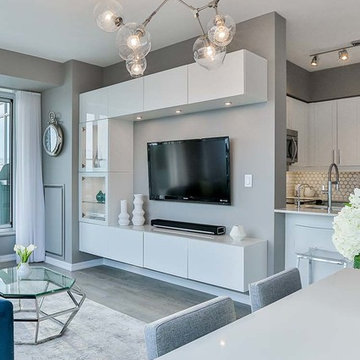モダンスタイルのリビング (コンクリートの床、コルクフローリング、ラミネートの床) の写真
絞り込み:
資材コスト
並び替え:今日の人気順
写真 1〜20 枚目(全 5,042 枚)
1/5

Chad Holder
ミネアポリスにある中くらいなモダンスタイルのおしゃれなLDK (コンクリートの床、白い壁、据え置き型テレビ) の写真
ミネアポリスにある中くらいなモダンスタイルのおしゃれなLDK (コンクリートの床、白い壁、据え置き型テレビ) の写真

他の地域にあるモダンスタイルのおしゃれなLDK (茶色い壁、コンクリートの床、標準型暖炉、金属の暖炉まわり、埋込式メディアウォール、グレーの床、パネル壁) の写真

View of the open concept kitchen and living room space of the modern Lakeshore house in Sagle, Idaho.
The all white kitchen on the left has maple paint grade shaker cabinets are finished in Sherwin Willams "High Reflective White" allowing the natural light from the view of the water to brighter the entire room. Cabinet pulls are Top Knobs black bar pull.
A 36" Thermardor hood is finished with 6" wood paneling and stained to match the clients decorative mirror. All other appliances are stainless steel: GE Cafe 36" gas range, GE Cafe 24" dishwasher, and Zephyr Presrv Wine Refrigerator (not shown). The GE Cafe 36" french door refrigerator includes a Keurig K-Cup coffee brewing feature.
Kitchen counters are finished with Pental Quartz in "Misterio," and backsplash is 4"x12" white subway tile from Vivano Marmo. Pendants over the raised counter are Chloe Lighting Walter Industrial. Kitchen sink is Kohler Vault with Kohler Simplice faucet in black.
In the living room area, the wood burning stove is a Blaze King Boxer (24"), installed on a raised hearth using the same wood paneling as the range hood. The raised hearth is capped with black quartz to match the finish of the United Flowteck stone tile surround. A flat screen TV is wall mounted to the right of the fireplace.
Flooring is laminated wood by Marion Way in Drift Lane "Daydream Chestnut". Walls are finished with Sherwin Williams "Snowbound" in eggshell. Baseboard and trim are finished in Sherwin Williams "High Reflective White."

The house had two bedrooms, two bathrooms and an open plan living and kitchen space.
ロンドンにあるモダンスタイルのおしゃれなLDK (コンクリートの床、薪ストーブ、グレーの床) の写真
ロンドンにあるモダンスタイルのおしゃれなLDK (コンクリートの床、薪ストーブ、グレーの床) の写真
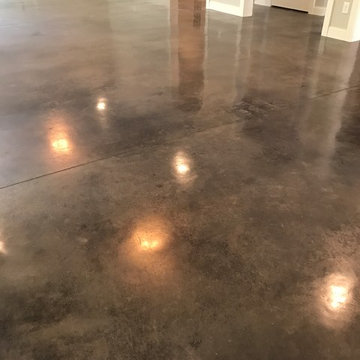
Stained concrete in a residential space. Multiple colors available. Job completed in 1 day in most situations
ナッシュビルにあるお手頃価格の広いモダンスタイルのおしゃれなリビング (ベージュの壁、コンクリートの床、テレビなし、茶色い床) の写真
ナッシュビルにあるお手頃価格の広いモダンスタイルのおしゃれなリビング (ベージュの壁、コンクリートの床、テレビなし、茶色い床) の写真

Photo by: Russell Abraham
サンフランシスコにあるラグジュアリーな広いモダンスタイルのおしゃれなリビング (白い壁、コンクリートの床、標準型暖炉、金属の暖炉まわり) の写真
サンフランシスコにあるラグジュアリーな広いモダンスタイルのおしゃれなリビング (白い壁、コンクリートの床、標準型暖炉、金属の暖炉まわり) の写真

Composition #328 is an arrangement made up of a tv unit, fireplace, bookshelves and cabinets. The structure is finished in matt bianco candido lacquer. Glass doors are also finished in bianco candido lacquer. A bioethanol fireplace is finished in Silver Shine stone. On the opposite wall the Style sideboard has doors shown in coordinating Silver Shine stone with a frame in bianco candido lacquer.
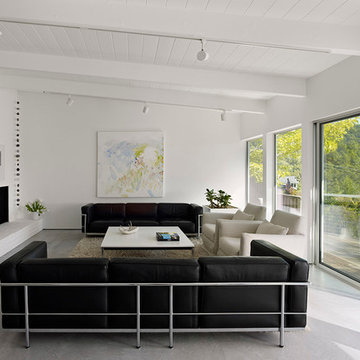
Bruce Damonte
サンフランシスコにあるラグジュアリーなモダンスタイルのおしゃれなLDK (コーナー設置型暖炉、ライブラリー、白い壁、コンクリートの床、漆喰の暖炉まわり、埋込式メディアウォール) の写真
サンフランシスコにあるラグジュアリーなモダンスタイルのおしゃれなLDK (コーナー設置型暖炉、ライブラリー、白い壁、コンクリートの床、漆喰の暖炉まわり、埋込式メディアウォール) の写真
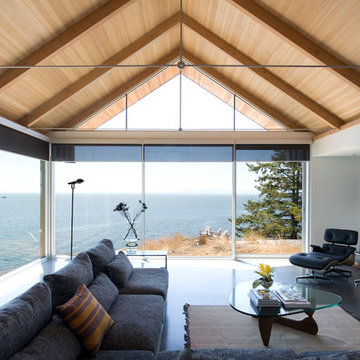
Architecture www.baiarchitects.com
interiors www.mbiinteriors.com
Photos Michael Boland
バンクーバーにあるモダンスタイルのおしゃれなリビング (コンクリートの床) の写真
バンクーバーにあるモダンスタイルのおしゃれなリビング (コンクリートの床) の写真

bill timmerman
フェニックスにあるモダンスタイルのおしゃれなLDK (白い壁、横長型暖炉、コンクリートの床、壁掛け型テレビ) の写真
フェニックスにあるモダンスタイルのおしゃれなLDK (白い壁、横長型暖炉、コンクリートの床、壁掛け型テレビ) の写真

The two story Living Room is open to Dining. This view shows the plywood sheets on wall and ceiling - they extend to exterior.
ニューヨークにあるモダンスタイルのおしゃれなリビング (コンクリートの暖炉まわり、コンクリートの床) の写真
ニューヨークにあるモダンスタイルのおしゃれなリビング (コンクリートの暖炉まわり、コンクリートの床) の写真
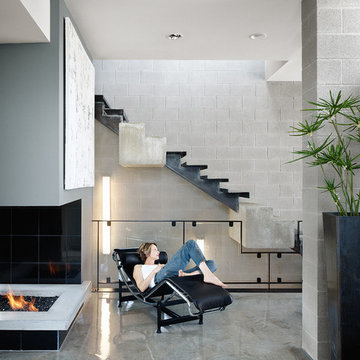
Designed as gallery, studio, and residence for an artist, this house takes inspiration from the owner’s love of cubist art. The program includes an upper level studio with ample north light, access to outdoor decks to the north and
south, which offer panoramic views of East Austin. A gallery is housed on the main floor. A cool, monochromatic palette and spare aesthetic defines interior and exterior, schewing, at the owner’s request, any warming elements to provide a neutral backdrop for her art collection. Thus, finishes were selected to recede as well as for their longevity and low life scycle costs. Stair rails are steel, floors are sealed concrete and the base trim clear aluminum. Where walls are not exposed CMU, they are painted white. By design, the fireplace provides a singular source of warmth, the gas flame emanating from a bed of crushed glass, surrounded on three sides by a polished concrete hearth.
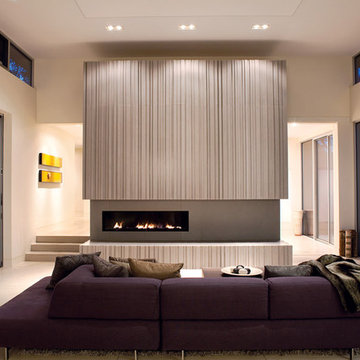
A grey-and-purple color scheme and bold-but-sleek design elements—such as the large fireplace—make this room elegant and comfortable. Fireplace: Spark Fires; Fireplace surround: Concreteworks Studio, Oakland. Architect: Matthew Mosey; Photo By: Mariko Reed by California Home + Design
モダンスタイルのリビング (コンクリートの床、コルクフローリング、ラミネートの床) の写真
1
