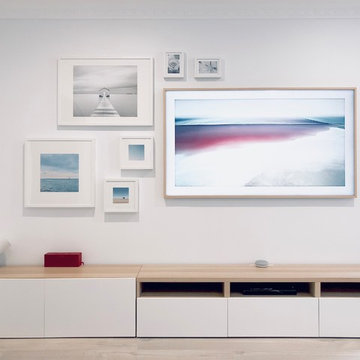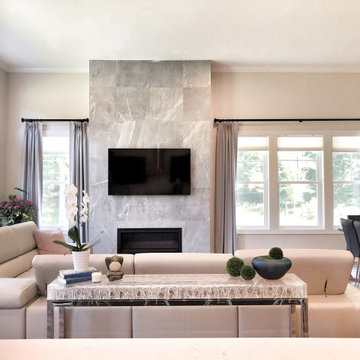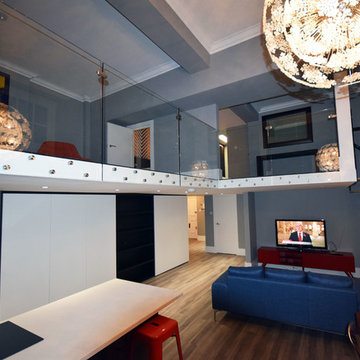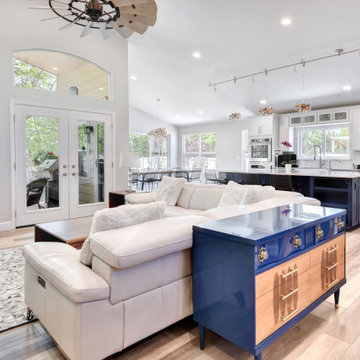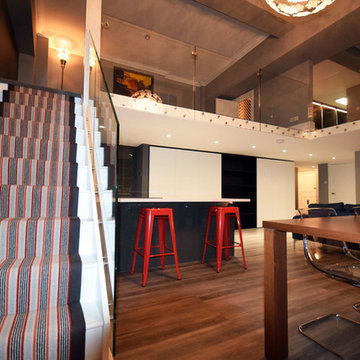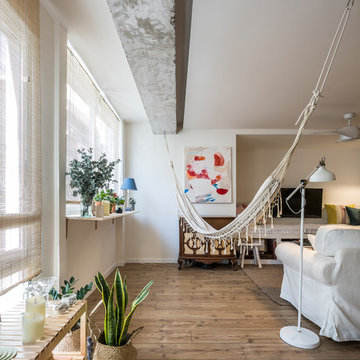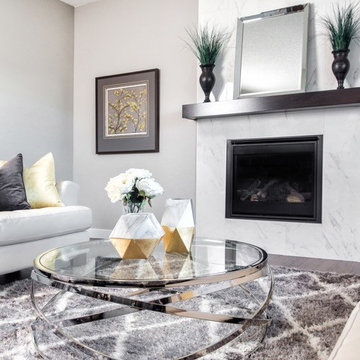広いモダンスタイルのリビング (レンガの床、ラミネートの床) の写真
絞り込み:
資材コスト
並び替え:今日の人気順
写真 1〜20 枚目(全 346 枚)
1/5
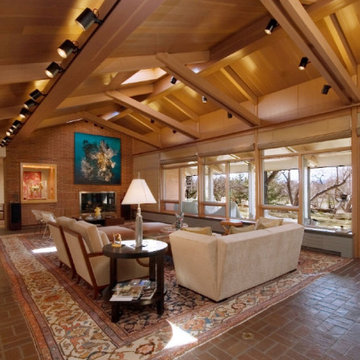
whole house renovation including original 19 x 48 living room. replacement of all glass & doors. original floor. new glass insulated skylights, new HVAC

Modern style livingroom
他の地域にある高級な広いモダンスタイルのおしゃれなリビング (グレーの壁、ラミネートの床、コーナー設置型暖炉、石材の暖炉まわり、埋込式メディアウォール、黄色い床、板張り天井、壁紙) の写真
他の地域にある高級な広いモダンスタイルのおしゃれなリビング (グレーの壁、ラミネートの床、コーナー設置型暖炉、石材の暖炉まわり、埋込式メディアウォール、黄色い床、板張り天井、壁紙) の写真
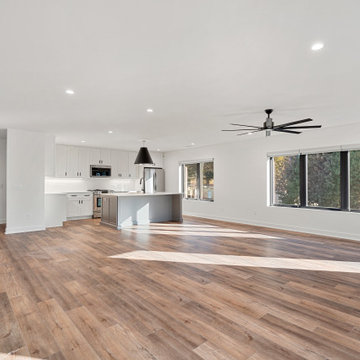
UPSTAIRS SECONDARY QUARTERS LIVING ROOM
シャーロットにある広いモダンスタイルのおしゃれなLDK (白い壁、ラミネートの床、暖炉なし、壁掛け型テレビ、茶色い床) の写真
シャーロットにある広いモダンスタイルのおしゃれなLDK (白い壁、ラミネートの床、暖炉なし、壁掛け型テレビ、茶色い床) の写真
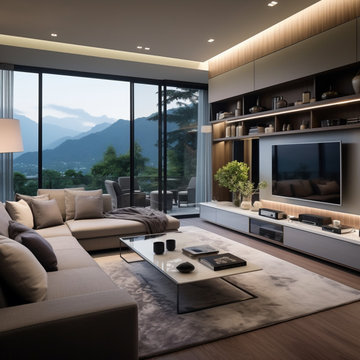
他の地域にあるラグジュアリーな広いモダンスタイルのおしゃれなリビングロフト (ライブラリー、ラミネートの床、暖炉なし、埋込式メディアウォール) の写真
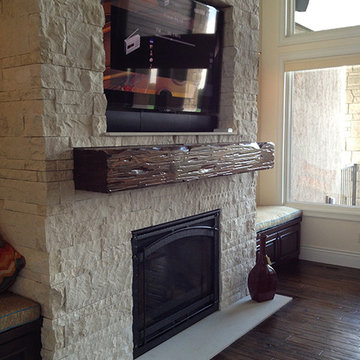
This 5,150 sq.ft. consisted of 4 bedrooms, 5 bathrooms and a 3 car garage. Custom cabinetry and countertops. Custom beamwork througout the house. Two separate outdoor recreational sites. The fire pit was designed for gas or wood fire. The house included 3 fireplaces and a four season room.
This house was awarded Best of Show in a category of $1,000,000 and up.
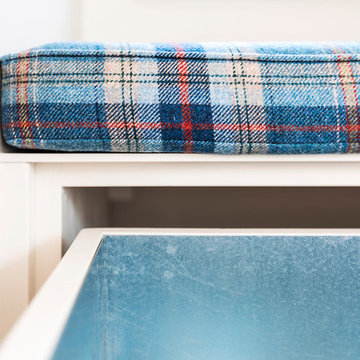
We were called in to totally revamp the lounge in this 1990's house. The room was totally dominated by an enormous red brick inglenook fireplace. The client had a few pieces of wooden furnitue they wished to retain. The fireplace area was totally revamped by removing a huge oak mantle and plastering over the brickwork. An inset multifuel burner installed and window seats within the old inglenook doubled up as log and coal storage. We removed the carpet and laid Quickstep laminate. The existing wooden furniure was professionally spray painted and a bespoke TV and display unit manufactured to match. Inspiration for the colour scheme was taken from the original stained glass windows within the inglenook. A large sofa with chaise, a smaller accent sofa and a leather Stressless recliner chair and stool sought to finish the scheme. Luxaflex Silhouette Shades were added for solar and privacy control.

View of the open concept kitchen and living room space of the modern Lakeshore house in Sagle, Idaho.
The all white kitchen on the left has maple paint grade shaker cabinets are finished in Sherwin Willams "High Reflective White" allowing the natural light from the view of the water to brighter the entire room. Cabinet pulls are Top Knobs black bar pull.
A 36" Thermardor hood is finished with 6" wood paneling and stained to match the clients decorative mirror. All other appliances are stainless steel: GE Cafe 36" gas range, GE Cafe 24" dishwasher, and Zephyr Presrv Wine Refrigerator (not shown). The GE Cafe 36" french door refrigerator includes a Keurig K-Cup coffee brewing feature.
Kitchen counters are finished with Pental Quartz in "Misterio," and backsplash is 4"x12" white subway tile from Vivano Marmo. Pendants over the raised counter are Chloe Lighting Walter Industrial. Kitchen sink is Kohler Vault with Kohler Simplice faucet in black.
In the living room area, the wood burning stove is a Blaze King Boxer (24"), installed on a raised hearth using the same wood paneling as the range hood. The raised hearth is capped with black quartz to match the finish of the United Flowteck stone tile surround. A flat screen TV is wall mounted to the right of the fireplace.
Flooring is laminated wood by Marion Way in Drift Lane "Daydream Chestnut". Walls are finished with Sherwin Williams "Snowbound" in eggshell. Baseboard and trim are finished in Sherwin Williams "High Reflective White."
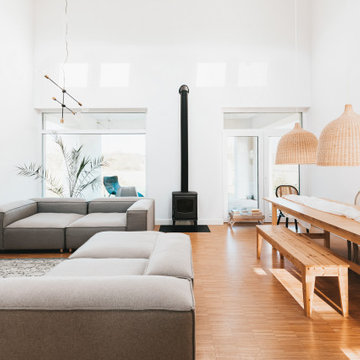
Living room interior design, modern coastal style with minimalist furniture, custom-made wood dining table, fire place, and rattan pendant lights.
シアトルにある高級な広いモダンスタイルのおしゃれなLDK (白い壁、ラミネートの床、薪ストーブ、金属の暖炉まわり、壁掛け型テレビ、マルチカラーの床、三角天井) の写真
シアトルにある高級な広いモダンスタイルのおしゃれなLDK (白い壁、ラミネートの床、薪ストーブ、金属の暖炉まわり、壁掛け型テレビ、マルチカラーの床、三角天井) の写真
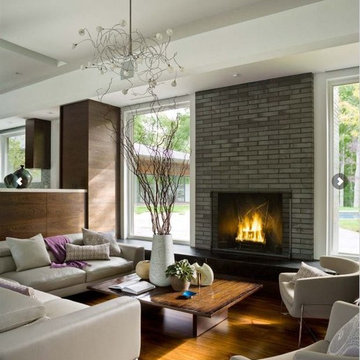
Jim Westphalen
バーリントンにある広いモダンスタイルのおしゃれなリビング (標準型暖炉、レンガの暖炉まわり、壁掛け型テレビ、マルチカラーの壁、ラミネートの床) の写真
バーリントンにある広いモダンスタイルのおしゃれなリビング (標準型暖炉、レンガの暖炉まわり、壁掛け型テレビ、マルチカラーの壁、ラミネートの床) の写真
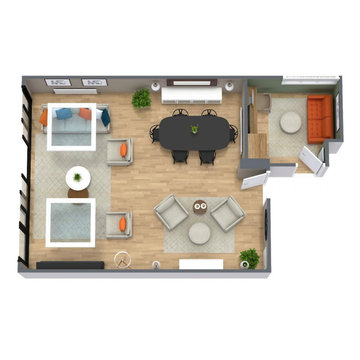
This client called us in following the revamp of her kitchen. This time she wanted a makeover of her living room. She said they never used the space. It was attached to a conservatory which then led to the garden. We suggested starting again with this space and knocking down the conservatory and the wall that separated the two spaces. The client was brilliant and completely allowed us to do our thing. The starting point for this project was a beautiful cushion from Primark ! What followed was this beautiful transformation of the space. We created three zones. Living area, dining area and snug. The client completely adores this new space and has loved spending a lot of time here in lockdown!

A custom feature wall features a floating media unit and ship lap. All painted a gorgeous shade of slate blue. Accented with wood, brass, leather, and woven shades.
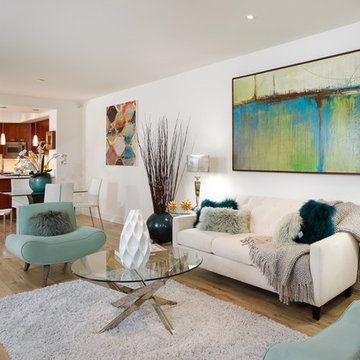
Replaced the dull and dark carpet to lighten up the room and provide a hard surfaced floor which is more in demand on a limited budget.
オレンジカウンティにあるお手頃価格の広いモダンスタイルのおしゃれなLDK (白い壁、ラミネートの床、コーナー設置型暖炉、漆喰の暖炉まわり、テレビなし、グレーの床) の写真
オレンジカウンティにあるお手頃価格の広いモダンスタイルのおしゃれなLDK (白い壁、ラミネートの床、コーナー設置型暖炉、漆喰の暖炉まわり、テレビなし、グレーの床) の写真
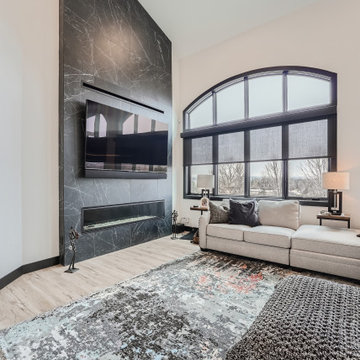
デンバーにあるラグジュアリーな広いモダンスタイルのおしゃれなリビング (グレーの壁、ラミネートの床、横長型暖炉、タイルの暖炉まわり、壁掛け型テレビ、ベージュの床) の写真
広いモダンスタイルのリビング (レンガの床、ラミネートの床) の写真
1
