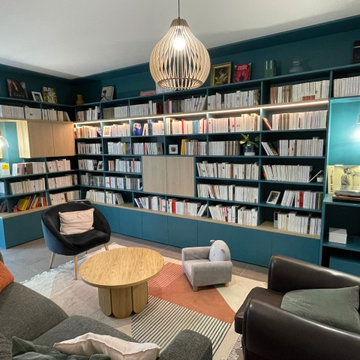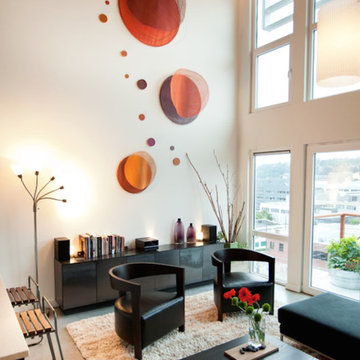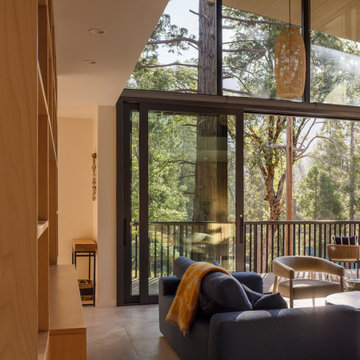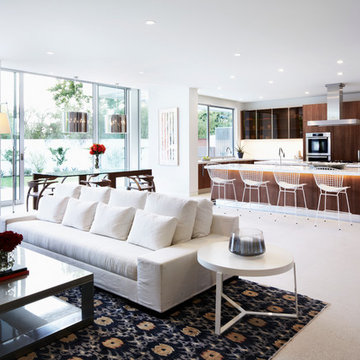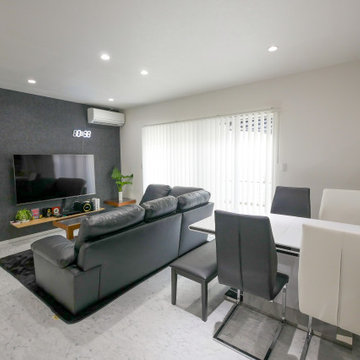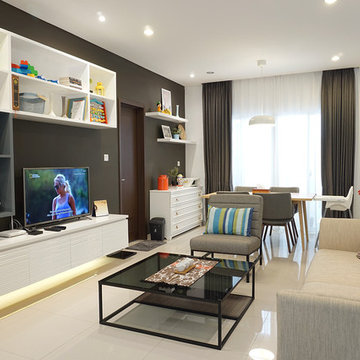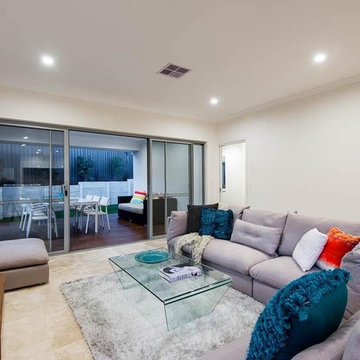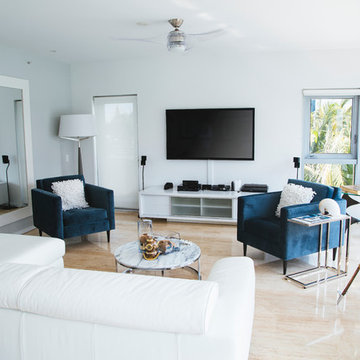モダンスタイルのリビング (レンガの床、セラミックタイルの床、トラバーチンの床) の写真
絞り込み:
資材コスト
並び替え:今日の人気順
写真 61〜80 枚目(全 2,823 枚)
1/5
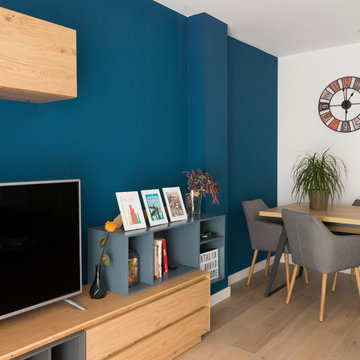
他の地域にある中くらいなモダンスタイルのおしゃれな独立型リビング (マルチカラーの壁、セラミックタイルの床、据え置き型テレビ、ベージュの床) の写真
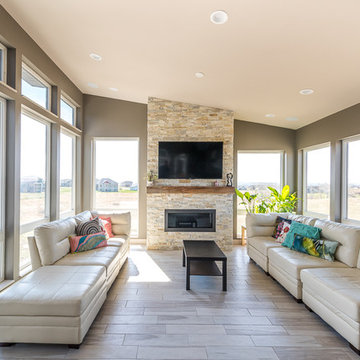
Dana Middleton Photography
他の地域にある広いモダンスタイルのおしゃれなLDK (グレーの壁、セラミックタイルの床、標準型暖炉、石材の暖炉まわり、壁掛け型テレビ) の写真
他の地域にある広いモダンスタイルのおしゃれなLDK (グレーの壁、セラミックタイルの床、標準型暖炉、石材の暖炉まわり、壁掛け型テレビ) の写真
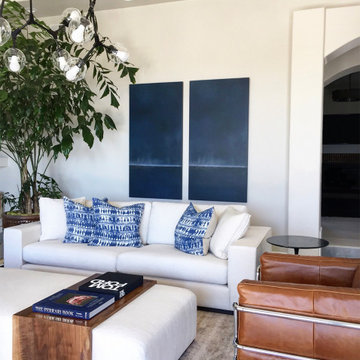
オレンジカウンティにある高級な広いモダンスタイルのおしゃれなリビング (ベージュの壁、セラミックタイルの床、標準型暖炉、石材の暖炉まわり、壁掛け型テレビ、ベージュの床) の写真
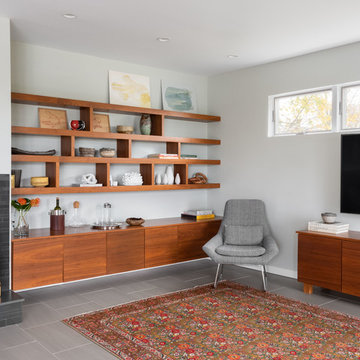
A collection of studio pottery is arranged among artwork and sculptural items on a custom built-in shelving system. Photo by Claire Esparros.
ニューヨークにある高級な広いモダンスタイルのおしゃれなLDK (白い壁、セラミックタイルの床、標準型暖炉、タイルの暖炉まわり、壁掛け型テレビ、グレーの床) の写真
ニューヨークにある高級な広いモダンスタイルのおしゃれなLDK (白い壁、セラミックタイルの床、標準型暖炉、タイルの暖炉まわり、壁掛け型テレビ、グレーの床) の写真
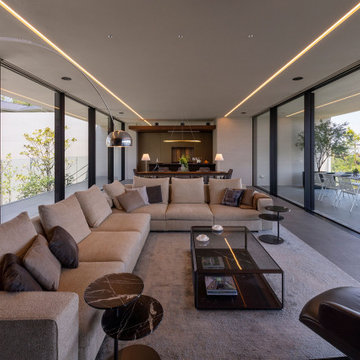
© photo Yasunori Shimomura
他の地域にあるラグジュアリーな巨大なモダンスタイルのおしゃれなリビング (白い壁、セラミックタイルの床、埋込式メディアウォール、グレーの床、ガラス張り、白い天井) の写真
他の地域にあるラグジュアリーな巨大なモダンスタイルのおしゃれなリビング (白い壁、セラミックタイルの床、埋込式メディアウォール、グレーの床、ガラス張り、白い天井) の写真
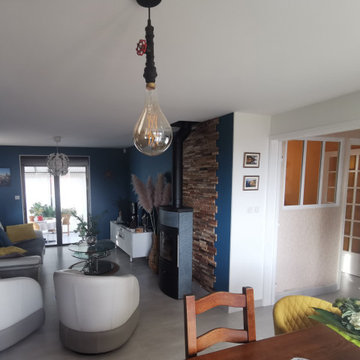
Salon bleu paon et sable fin.
Le salon prend la place de la salle à manger pour une meilleure circulation. Cet espace devient plus intime avec ses 3 murs bleu paon. La cheminée est remplacée par un poêle beaucoup plus moderne, mis en valeur par des parements bois.
Coussin moutarde, bleu et gris.
L'armoire de famille en bois trouve toute sa place dans la salle à manger mise en valeur sur le mur bleu paon.
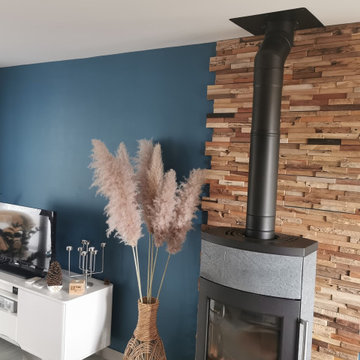
Salon bleu paon et sable fin.
Le salon prend la place de la salle à manger pour une meilleure circulation. Cet espace devient plus intime avec ses 3 murs bleu paon. La cheminée est remplacée par un poêle beaucoup plus moderne, mis en valeur par des parements bois.
Coussin moutarde, bleu et gris.
L'armoire de famille en bois trouve toute sa place dans la salle à manger mise en valeur sur le mur bleu paon.
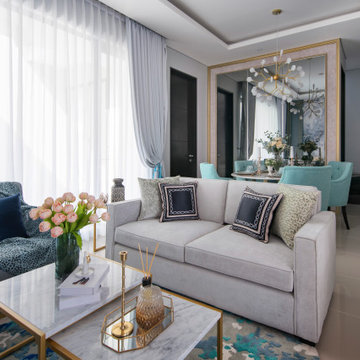
Explore the concept of modern luxury, translating it into a more tangible approach through marble pattern, textured glass, playing with silver and gold accent on basic french grey furniture. Gradient of blue and turquoise balanced the whole arrangement, creating a sense of serenity in this welcoming foyer and living area
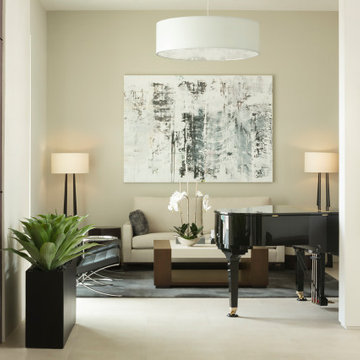
Tucked off the entry of this modernist residence is a formal parlor for music-making, reading, and basking in the glow of the morning Arizona sun.
Project Details // White Box No. 2
Architecture: Drewett Works
Builder: Argue Custom Homes
Interior Design: Ownby Design
Landscape Design (hardscape): Greey | Pickett
Landscape Design: Refined Gardens
Photographer: Jeff Zaruba
See more of this project here: https://www.drewettworks.com/white-box-no-2/
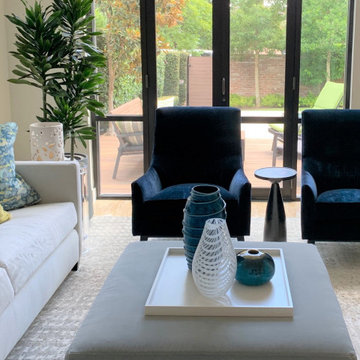
Clients who enlisted my services two years ago found a home they loved, but wanted to make sure that the newly acquired furniture would fit the space. They called on K Two Designs to work in the existing furniture as well as add new pieces. The whole house was given a fresh coat of white paint, and draperies and rugs were added to warm and soften the spaces.
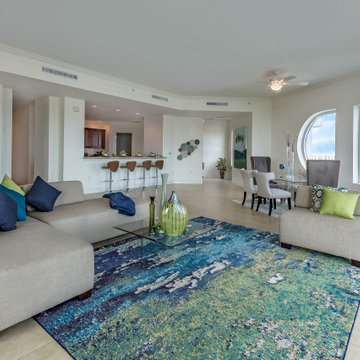
Living Room Art in a RIVO Modern Penthouse in Sarasota, Florida. Original Painting by Christina Cook Lee. Interior Design by Doshia Wagner of NonStop Staging. Photography by Christina Cook Lee.
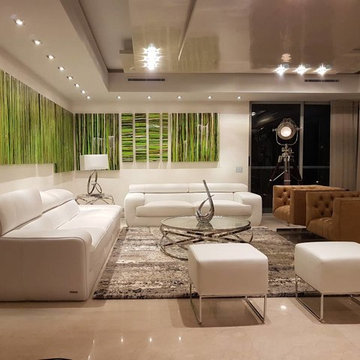
マイアミにある高級な広いモダンスタイルのおしゃれなリビング (トラバーチンの床、ベージュの床、白い壁、暖炉なし、テレビなし) の写真
モダンスタイルのリビング (レンガの床、セラミックタイルの床、トラバーチンの床) の写真
4
