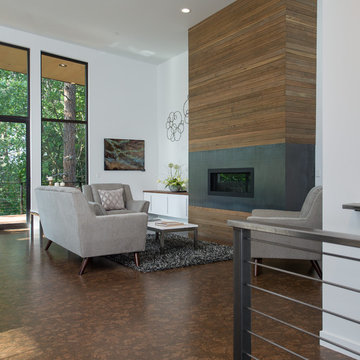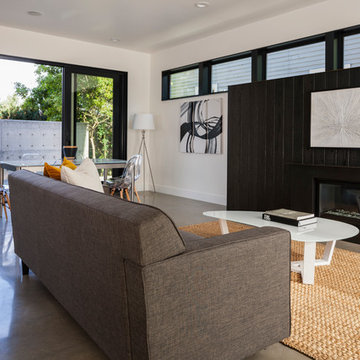モダンスタイルのリビング (木材の暖炉まわり、コンクリートの床、塗装フローリング) の写真
絞り込み:
資材コスト
並び替え:今日の人気順
写真 1〜20 枚目(全 70 枚)
1/5

Custom fireplace design with 3-way horizontal fireplace unit. This intricate design includes a concealed audio cabinet with custom slatted doors, lots of hidden storage with touch latch hardware and custom corner cabinet door detail. Walnut veneer material is complimented with a black Dekton surface by Cosentino.
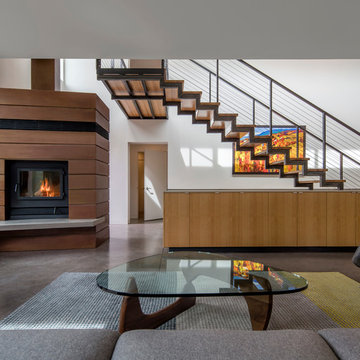
Photographer: Bill Timmerman
Builder: Jillian Builders
エドモントンにあるモダンスタイルのおしゃれなリビング (白い壁、コンクリートの床、コーナー設置型暖炉、木材の暖炉まわり、グレーの床) の写真
エドモントンにあるモダンスタイルのおしゃれなリビング (白い壁、コンクリートの床、コーナー設置型暖炉、木材の暖炉まわり、グレーの床) の写真
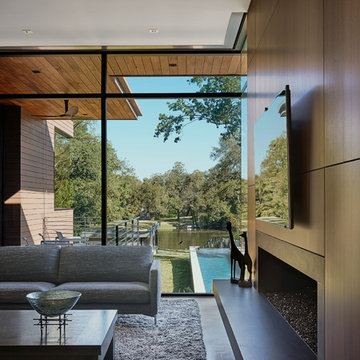
Smart Systems' mission is to provide our clients with luxury through technology. We understand that our clients demand the highest quality in audio, video, security, and automation customized to fit their lifestyle. We strive to exceed expectations with the highest level of customer service and professionalism, from design to installation and beyond.
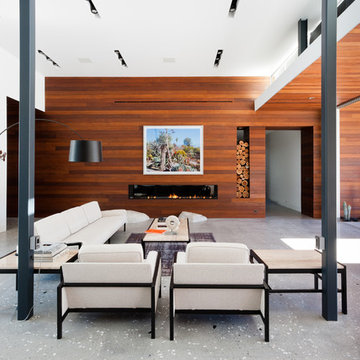
Michal Utterback
ロサンゼルスにあるラグジュアリーなモダンスタイルのおしゃれなLDK (コンクリートの床、横長型暖炉、木材の暖炉まわり) の写真
ロサンゼルスにあるラグジュアリーなモダンスタイルのおしゃれなLDK (コンクリートの床、横長型暖炉、木材の暖炉まわり) の写真
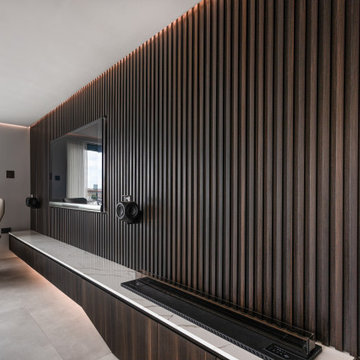
Custom-made Livingroom wall with vertical paneling to keep attention on the TV and make a room look higher.
ロンドンにあるラグジュアリーな広いモダンスタイルのおしゃれなLDK (ミュージックルーム、茶色い壁、コンクリートの床、標準型暖炉、木材の暖炉まわり、埋込式メディアウォール、グレーとブラウン) の写真
ロンドンにあるラグジュアリーな広いモダンスタイルのおしゃれなLDK (ミュージックルーム、茶色い壁、コンクリートの床、標準型暖炉、木材の暖炉まわり、埋込式メディアウォール、グレーとブラウン) の写真
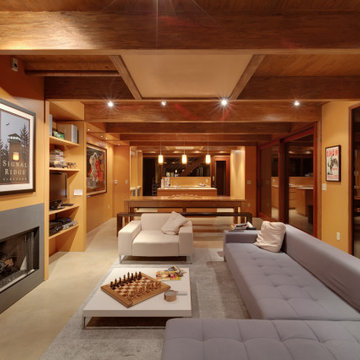
In early 2002 Vetter Denk Architects undertook the challenge to create a highly designed affordable home. Working within the constraints of a narrow lake site, the Aperture House utilizes a regimented four-foot grid and factory prefabricated panels. Construction was completed on the home in the Fall of 2002.
The Aperture House derives its name from the expansive walls of glass at each end framing specific outdoor views – much like the aperture of a camera. It was featured in the March 2003 issue of Milwaukee Magazine and received a 2003 Honor Award from the Wisconsin Chapter of the AIA. Vetter Denk Architects is pleased to present the Aperture House – an award-winning home of refined elegance at an affordable price.
Overview
Moose Lake
Size
2 bedrooms, 3 bathrooms, recreation room
Completion Date
2004
Services
Architecture, Interior Design, Landscape Architecture

Indoor-Outdoor fireplace features side-reveal detail for hidden storage - Architect: HAUS | Architecture For Modern Lifestyles - Builder: WERK | Building Modern - Photo: HAUS
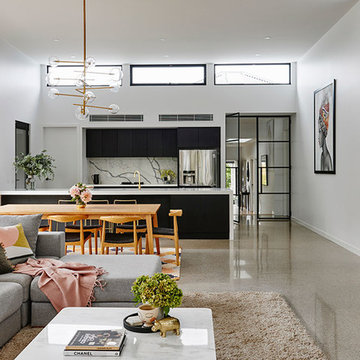
Builder: First Earth Constructions
Photographer: Nikole Ramsay
Stylist: Emma O'Meara
ジーロングにあるモダンスタイルのおしゃれなリビング (白い壁、コンクリートの床、木材の暖炉まわり、グレーの床) の写真
ジーロングにあるモダンスタイルのおしゃれなリビング (白い壁、コンクリートの床、木材の暖炉まわり、グレーの床) の写真
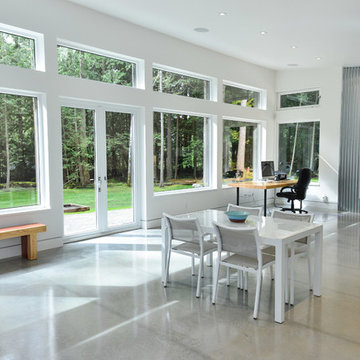
This modern open concept rancher has an abundance of light and brings the amazing wood surrounding in. The polished concrete gray floors reflect the light.
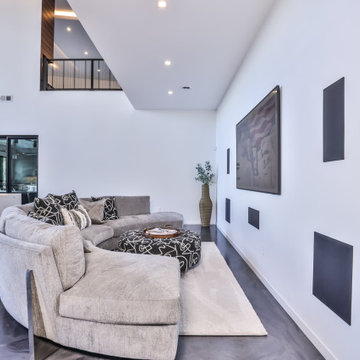
Tucked Under the Balcony / Catwalk in the Kitchen / Gathering Room. Epoxy coated concrete floors, smooth white painted drywall walls, Home entertainment and sound system. In the background a Quad Sliding Patio Door opens to the Indoor Grilling Area
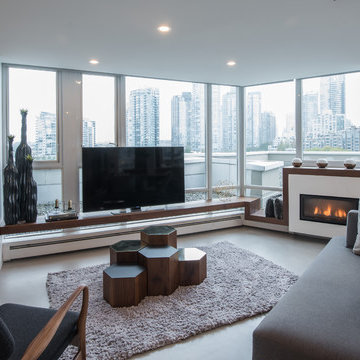
Open concept Living Room with Custom Finishes all around. Custom Oak Shelving & Coffee Table to match, Electronic Word Clock w/ Piano Black Finish accompanied by a stunning skyline of Vancouver in the background.
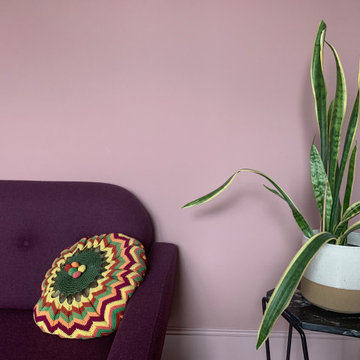
ロンドンにある高級な広いモダンスタイルのおしゃれなリビング (ピンクの壁、塗装フローリング、薪ストーブ、木材の暖炉まわり、コーナー型テレビ、茶色い床) の写真
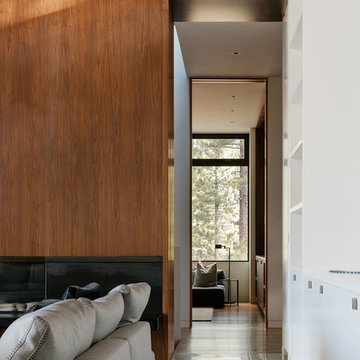
サンフランシスコにある中くらいなモダンスタイルのおしゃれなLDK (白い壁、コンクリートの床、横長型暖炉、木材の暖炉まわり、テレビなし、グレーの床) の写真
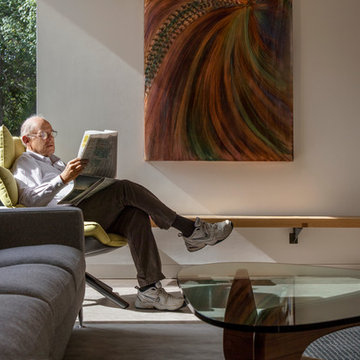
Photographer: Bill Timmerman
Builder: Jillian Builders
エドモントンにあるモダンスタイルのおしゃれなLDK (白い壁、コンクリートの床、コーナー設置型暖炉、木材の暖炉まわり、グレーの床) の写真
エドモントンにあるモダンスタイルのおしゃれなLDK (白い壁、コンクリートの床、コーナー設置型暖炉、木材の暖炉まわり、グレーの床) の写真
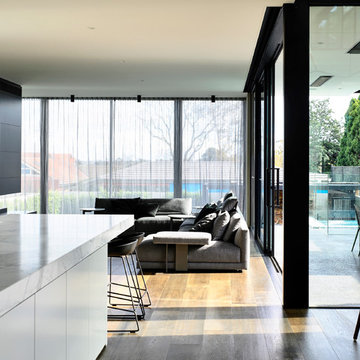
Derek Swalwell
メルボルンにあるモダンスタイルのおしゃれなLDK (コンクリートの床、木材の暖炉まわり、埋込式メディアウォール) の写真
メルボルンにあるモダンスタイルのおしゃれなLDK (コンクリートの床、木材の暖炉まわり、埋込式メディアウォール) の写真
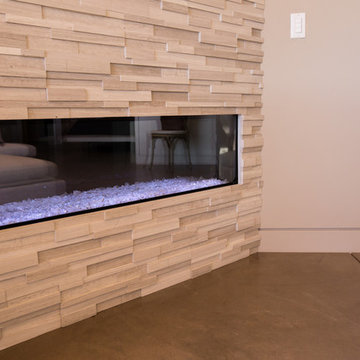
Photo: Ben Lehman www.lehmanimages.com
デンバーにある高級な中くらいなモダンスタイルのおしゃれなリビング (グレーの壁、コンクリートの床、横長型暖炉、テレビなし、木材の暖炉まわり) の写真
デンバーにある高級な中くらいなモダンスタイルのおしゃれなリビング (グレーの壁、コンクリートの床、横長型暖炉、テレビなし、木材の暖炉まわり) の写真
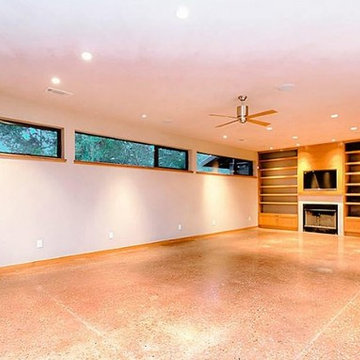
This Modern Bungalow is extremely energy efficient. The use of cypress wood, cedar, marble, travertine, and stone throughout the home is spectacular. Lutron lighting and safe entry system, tankless water heaters,4-zone air conditioning with ultra violet filter, cedar closets, floor to ceiling windows,Lifesource water filtration. Native Texas, water smart landscaping includes plantings of native perennials, ornamentals and trees, a herbal kitchen garden, and much more.

Living space is a convergence of color and eclectic modern furnishings - Architect: HAUS | Architecture For Modern Lifestyles - Builder: WERK | Building Modern - Photo: HAUS
モダンスタイルのリビング (木材の暖炉まわり、コンクリートの床、塗装フローリング) の写真
1
