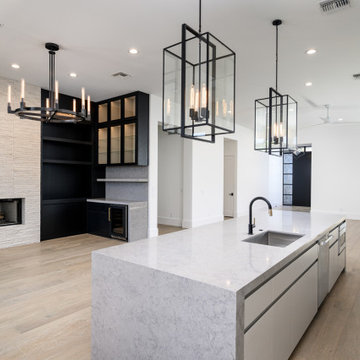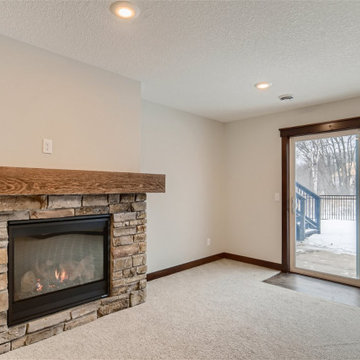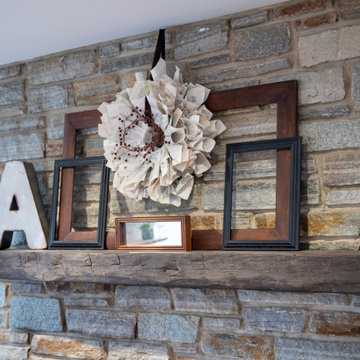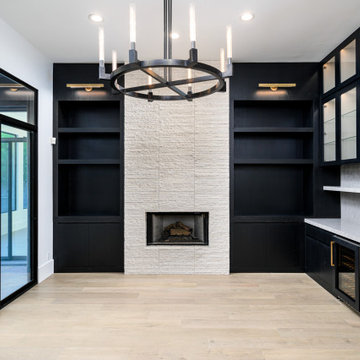モダンスタイルのリビングのホームバー (積石の暖炉まわり、ライブラリー) の写真
絞り込み:
資材コスト
並び替え:今日の人気順
写真 1〜20 枚目(全 29 枚)
1/5
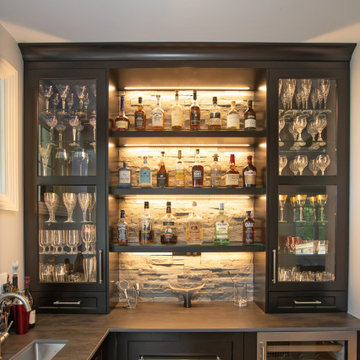
This living room design in Hingham was completed as part of a home remodel that included a master bath design and the adjacent kitchen design. The luxurious living room is a stylish focal point in the home but also a comfortable space that is sure to be a favorite spot to relax with family. The centerpiece of the room is the stunning fireplace that includes Sedona Grey Stack Stone and New York Bluestone honed for the hearth and apron, as well as a new mantel. The television is mounted on the wall above the mantel. A custom bar is positioned inside the living room adjacent to the kitchen. It includes Mouser Cabinetry with a Centra Reno door style, an Elkay single bowl bar sink, a wine refrigerator, and a refrigerator drawer for beverages. The bar area is accented by Sedona Grey Stack Stone as the backsplash and a Dekton Radium countertop. Glass front cabinets and open shelves with in cabinet and under shelf lighting offer ideal space for storage and display.

When it comes to class, Yantram 3D Interior Rendering Studio provides the best 3d interior design services for your house. This is the planning for your Master Bedroom which is one of the excellent 3d interior design services in Indianapolis. The bedroom designed by a 3D Interior Designer at Yantram has a posh look and gives that chic vibe. It has a grand door to enter in and also a TV set which has ample space for a sofa set. Nothing can be more comfortable than this bedroom when it comes to downtime. The 3d interior design services by the 3D Interior Rendering studio make sure about customer convenience and creates a massive wardrobe, enough for the parents as well as for the kids. Space for the clothes on the walls of the wardrobe and middle space for the footwear. 3D Interior Rendering studio also thinks about the client's opulence and pictures a luxurious bathroom which has broad space and there's a bathtub in the corner, a toilet on the other side, and a plush platform for the sink that has a ritzy mirror on the wall. On the other side of the bed, there's the gallery which allows an exquisite look at nature and its surroundings.
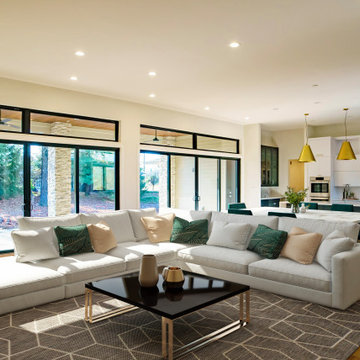
The open floor plan of this mid-century modern style home was designed for entertaining. The homeowner borrowed inspiration from the grand lobbies of the hotels she stayed in during her travels. The large sliders open out to a covered porch on one side and the humidity controlled wine storage is located on the other.
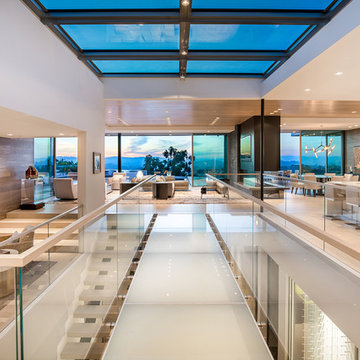
Trousdale Beverly Hills luxury home modern glass bridge walkway with skylight overhead. Photo by Jason Speth.
ロサンゼルスにある巨大なモダンスタイルのおしゃれなリビング (マルチカラーの壁、両方向型暖炉、積石の暖炉まわり、白い床、折り上げ天井、ガラス張り) の写真
ロサンゼルスにある巨大なモダンスタイルのおしゃれなリビング (マルチカラーの壁、両方向型暖炉、積石の暖炉まわり、白い床、折り上げ天井、ガラス張り) の写真
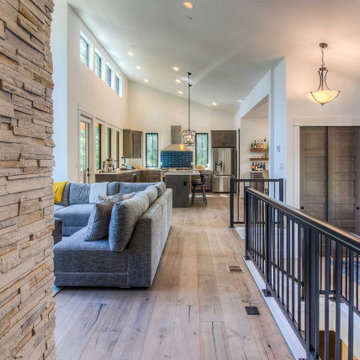
Living room metal rail grey stone
ラグジュアリーな広いモダンスタイルのおしゃれなリビング (白い壁、淡色無垢フローリング、標準型暖炉、積石の暖炉まわり、壁掛け型テレビ、グレーの床、三角天井) の写真
ラグジュアリーな広いモダンスタイルのおしゃれなリビング (白い壁、淡色無垢フローリング、標準型暖炉、積石の暖炉まわり、壁掛け型テレビ、グレーの床、三角天井) の写真
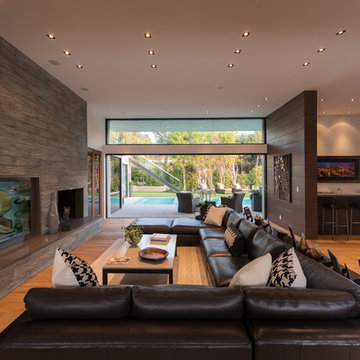
Wallace Ridge Beverly Hills modern luxury home living room design. William MacCollum.
ロサンゼルスにある巨大なモダンスタイルのおしゃれなリビング (グレーの壁、淡色無垢フローリング、標準型暖炉、積石の暖炉まわり、内蔵型テレビ、ベージュの床、折り上げ天井、白い天井) の写真
ロサンゼルスにある巨大なモダンスタイルのおしゃれなリビング (グレーの壁、淡色無垢フローリング、標準型暖炉、積石の暖炉まわり、内蔵型テレビ、ベージュの床、折り上げ天井、白い天井) の写真
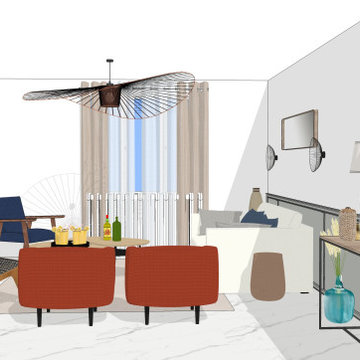
Projet de rénovation, d'aménagement sur-mesure et de décoration d'une grande pièce de vie à Aulnay.
他の地域にある高級な広いモダンスタイルのおしゃれなLDK (ライブラリー、青い壁、大理石の床、コーナー設置型暖炉、積石の暖炉まわり、埋込式メディアウォール、白い床、板張り壁) の写真
他の地域にある高級な広いモダンスタイルのおしゃれなLDK (ライブラリー、青い壁、大理石の床、コーナー設置型暖炉、積石の暖炉まわり、埋込式メディアウォール、白い床、板張り壁) の写真
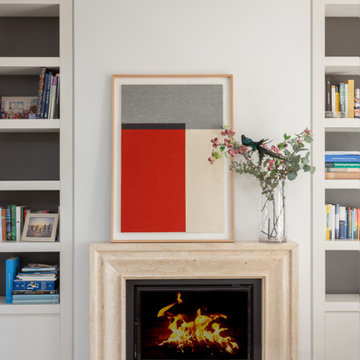
マドリードにあるお手頃価格の中くらいなモダンスタイルのおしゃれなLDK (ライブラリー、白い壁、トラバーチンの床、横長型暖炉、積石の暖炉まわり、ベージュの床) の写真
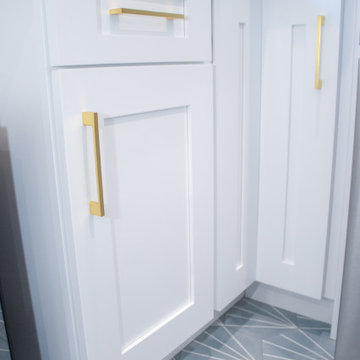
This apartment is located in the Valley and is occupied by young newlyweds. Recently purchasing their home, they decided it would be the best fit for them to remodel their 2 story home. During construction, we removed existing flooring and replaced all their floors with vinyl flooring. Golden Hands Builders remodeled their bathrooms and repainted their home and kitchen. In addition to remodeling their kitchen we special ordered beautiful green flooring to match perfectly with their gold trim throughout the kitchen. This project was completed within 2 months. We are pleased to say we left our customers with a beautifully renovated home and very happy!
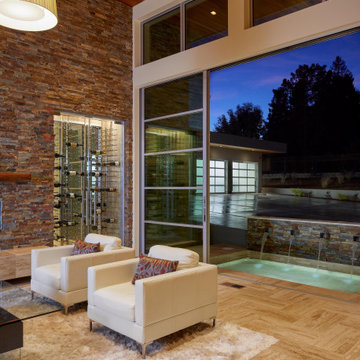
サンフランシスコにある巨大なモダンスタイルのおしゃれなリビング (茶色い壁、トラバーチンの床、標準型暖炉、積石の暖炉まわり、ベージュの床、板張り天井) の写真
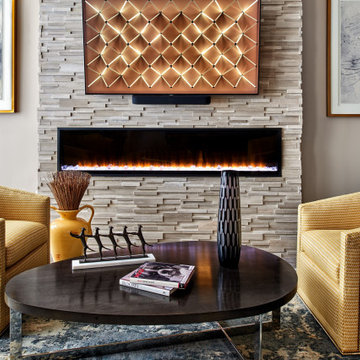
Where there was once a wall there now is a charming, warm fireplace with floor to ceiling ledgestone.
デンバーにあるお手頃価格の中くらいなモダンスタイルのおしゃれなLDK (ライブラリー、グレーの壁、クッションフロア、標準型暖炉、積石の暖炉まわり、壁掛け型テレビ、茶色い床、格子天井) の写真
デンバーにあるお手頃価格の中くらいなモダンスタイルのおしゃれなLDK (ライブラリー、グレーの壁、クッションフロア、標準型暖炉、積石の暖炉まわり、壁掛け型テレビ、茶色い床、格子天井) の写真
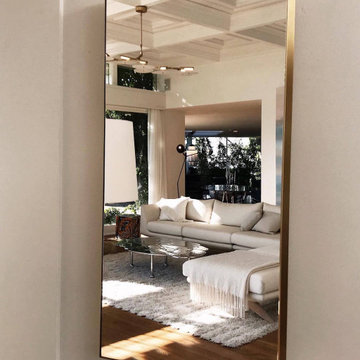
オレンジカウンティにあるラグジュアリーな巨大なモダンスタイルのおしゃれなLDK (ライブラリー、白い壁、淡色無垢フローリング、コーナー設置型暖炉、積石の暖炉まわり、埋込式メディアウォール、白い床、格子天井) の写真
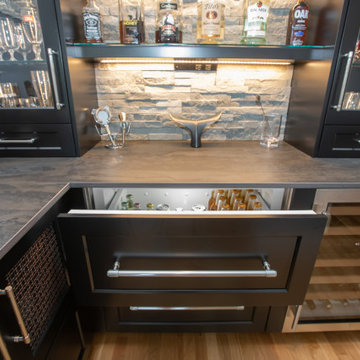
This living room design in Hingham was completed as part of a home remodel that included a master bath design and the adjacent kitchen design. The luxurious living room is a stylish focal point in the home but also a comfortable space that is sure to be a favorite spot to relax with family. The centerpiece of the room is the stunning fireplace that includes Sedona Grey Stack Stone and New York Bluestone honed for the hearth and apron, as well as a new mantel. The television is mounted on the wall above the mantel. A custom bar is positioned inside the living room adjacent to the kitchen. It includes Mouser Cabinetry with a Centra Reno door style, an Elkay single bowl bar sink, a wine refrigerator, and a refrigerator drawer for beverages. The bar area is accented by Sedona Grey Stack Stone as the backsplash and a Dekton Radium countertop. Glass front cabinets and open shelves with in cabinet and under shelf lighting offer ideal space for storage and display.
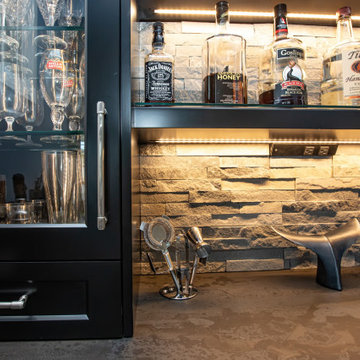
This living room design in Hingham was completed as part of a home remodel that included a master bath design and the adjacent kitchen design. The luxurious living room is a stylish focal point in the home but also a comfortable space that is sure to be a favorite spot to relax with family. The centerpiece of the room is the stunning fireplace that includes Sedona Grey Stack Stone and New York Bluestone honed for the hearth and apron, as well as a new mantel. The television is mounted on the wall above the mantel. A custom bar is positioned inside the living room adjacent to the kitchen. It includes Mouser Cabinetry with a Centra Reno door style, an Elkay single bowl bar sink, a wine refrigerator, and a refrigerator drawer for beverages. The bar area is accented by Sedona Grey Stack Stone as the backsplash and a Dekton Radium countertop. Glass front cabinets and open shelves with in cabinet and under shelf lighting offer ideal space for storage and display.
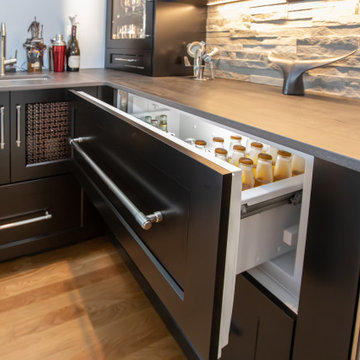
This living room design in Hingham was completed as part of a home remodel that included a master bath design and the adjacent kitchen design. The luxurious living room is a stylish focal point in the home but also a comfortable space that is sure to be a favorite spot to relax with family. The centerpiece of the room is the stunning fireplace that includes Sedona Grey Stack Stone and New York Bluestone honed for the hearth and apron, as well as a new mantel. The television is mounted on the wall above the mantel. A custom bar is positioned inside the living room adjacent to the kitchen. It includes Mouser Cabinetry with a Centra Reno door style, an Elkay single bowl bar sink, a wine refrigerator, and a refrigerator drawer for beverages. The bar area is accented by Sedona Grey Stack Stone as the backsplash and a Dekton Radium countertop. Glass front cabinets and open shelves with in cabinet and under shelf lighting offer ideal space for storage and display.
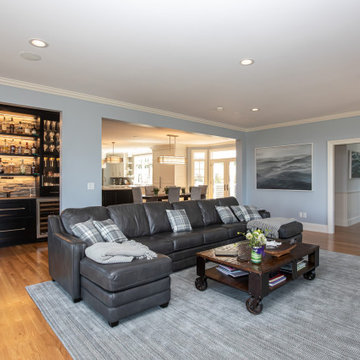
This living room design in Hingham was completed as part of a home remodel that included a master bath design and the adjacent kitchen design. The luxurious living room is a stylish focal point in the home but also a comfortable space that is sure to be a favorite spot to relax with family. The centerpiece of the room is the stunning fireplace that includes Sedona Grey Stack Stone and New York Bluestone honed for the hearth and apron, as well as a new mantel. The television is mounted on the wall above the mantel. A custom bar is positioned inside the living room adjacent to the kitchen. It includes Mouser Cabinetry with a Centra Reno door style, an Elkay single bowl bar sink, a wine refrigerator, and a refrigerator drawer for beverages. The bar area is accented by Sedona Grey Stack Stone as the backsplash and a Dekton Radium countertop. Glass front cabinets and open shelves with in cabinet and under shelf lighting offer ideal space for storage and display.
モダンスタイルのリビングのホームバー (積石の暖炉まわり、ライブラリー) の写真
1
