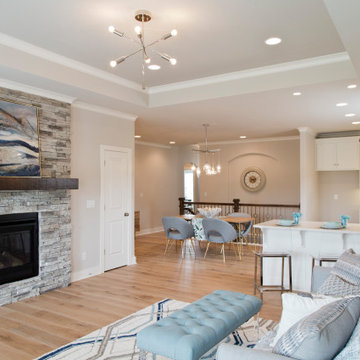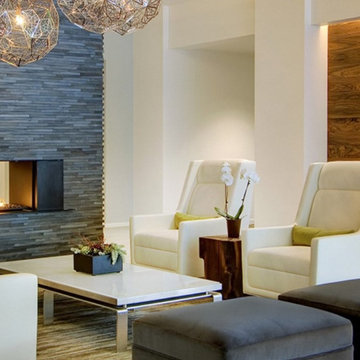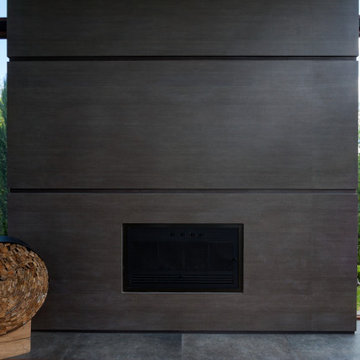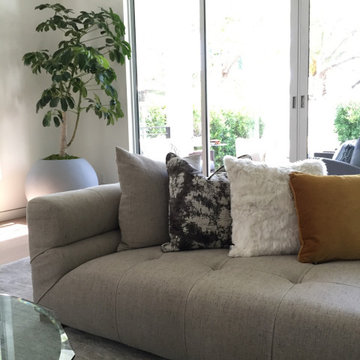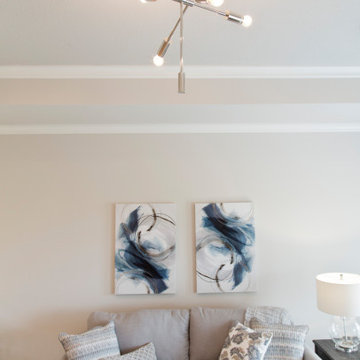モダンスタイルの応接間 (積石の暖炉まわり、ミュージックルーム) の写真
絞り込み:
資材コスト
並び替え:今日の人気順
写真 1〜20 枚目(全 40 枚)
1/5

Wallace Ridge Beverly Hills modern luxury home stacked stone tv wall. William MacCollum.
ロサンゼルスにある巨大なモダンスタイルのおしゃれなリビング (グレーの壁、淡色無垢フローリング、標準型暖炉、積石の暖炉まわり、埋込式メディアウォール、ベージュの床、折り上げ天井、アクセントウォール、白い天井) の写真
ロサンゼルスにある巨大なモダンスタイルのおしゃれなリビング (グレーの壁、淡色無垢フローリング、標準型暖炉、積石の暖炉まわり、埋込式メディアウォール、ベージュの床、折り上げ天井、アクセントウォール、白い天井) の写真

Open floor plan formal living room with modern fireplace.
マイアミにあるラグジュアリーな広いモダンスタイルのおしゃれなリビング (ベージュの壁、淡色無垢フローリング、標準型暖炉、積石の暖炉まわり、テレビなし、ベージュの床、三角天井、パネル壁) の写真
マイアミにあるラグジュアリーな広いモダンスタイルのおしゃれなリビング (ベージュの壁、淡色無垢フローリング、標準型暖炉、積石の暖炉まわり、テレビなし、ベージュの床、三角天井、パネル壁) の写真
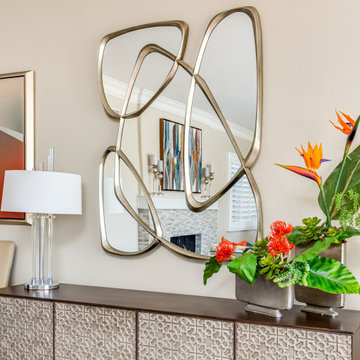
The fireplace design is reflected in the abstract mirror over a credenza with cutout door detail. The accessories emphasize the Palm Springs tropical feel.
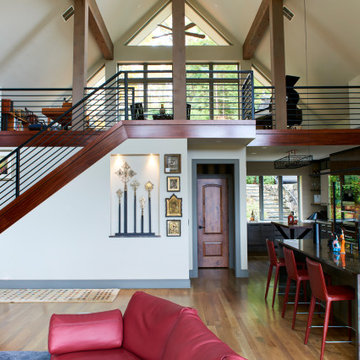
Our remodel included this music room/loft area above the kitchen/living room. Maximizing this large space.
他の地域にある広いモダンスタイルのおしゃれなリビングロフト (ミュージックルーム、白い壁、無垢フローリング、標準型暖炉、積石の暖炉まわり、埋込式メディアウォール、茶色い床、三角天井、壁紙) の写真
他の地域にある広いモダンスタイルのおしゃれなリビングロフト (ミュージックルーム、白い壁、無垢フローリング、標準型暖炉、積石の暖炉まわり、埋込式メディアウォール、茶色い床、三角天井、壁紙) の写真
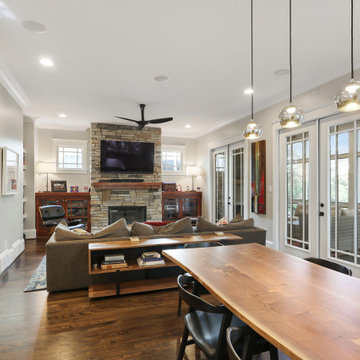
Remodeled Living Room with Fireplace
アトランタにあるお手頃価格の広いモダンスタイルのおしゃれなリビング (白い壁、濃色無垢フローリング、標準型暖炉、積石の暖炉まわり、壁掛け型テレビ、茶色い床) の写真
アトランタにあるお手頃価格の広いモダンスタイルのおしゃれなリビング (白い壁、濃色無垢フローリング、標準型暖炉、積石の暖炉まわり、壁掛け型テレビ、茶色い床) の写真
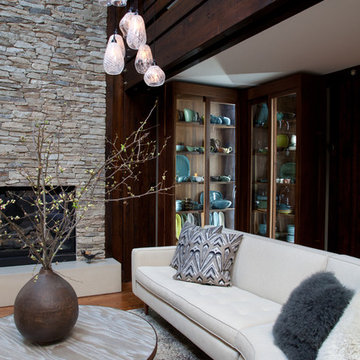
The home was built as a "kit" using stained douglas fir as exposed beams and chases for the electrical work. We played on that theme by building a built-in L shaped lit cabinet to house the homeowner's collection of Russel Wright dinnerware and pottery. Photo by Meredith Heuer
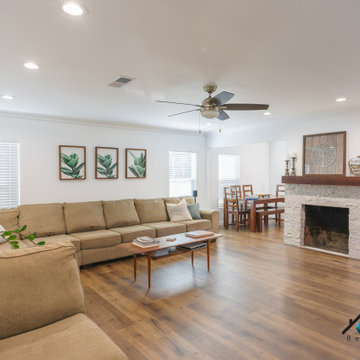
We turned this 1950's kitchen into a marvelous modern styled kitchen. This beautiful kitchen has 10 LED recessed lights, a beautiful industrial farmhouse pendant above the island, new vinyl flooring, a black quartz countertop, and a white porcelain sink. We installed brand new white shaker cabinets with black hardware accents, white subway tiles that cover the entire wall, and wood floating shelves. The brand new appliances are precisely built-in the cabinets of the kitchen.
We also updated the connecting living room with new recessed lights, vinyl flooring, new paint, wall removal, and updated the fireplace. Together both spaces connect with plenty of open space to walk into the kitchen and dining room.
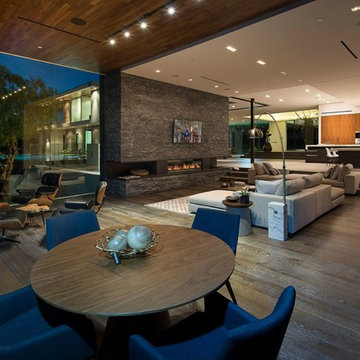
Benedict Canyon Beverly Hills luxury home modern open plan family room & kitchen. Photo by William MacCollum.
ロサンゼルスにある巨大なモダンスタイルのおしゃれなリビング (マルチカラーの壁、無垢フローリング、標準型暖炉、積石の暖炉まわり、壁掛け型テレビ、ベージュの床、折り上げ天井) の写真
ロサンゼルスにある巨大なモダンスタイルのおしゃれなリビング (マルチカラーの壁、無垢フローリング、標準型暖炉、積石の暖炉まわり、壁掛け型テレビ、ベージュの床、折り上げ天井) の写真
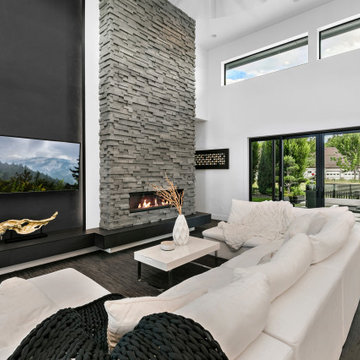
This living room exudes contemporary elegance with its striking monochromatic color scheme. The focal point is an impressive, floor-to-ceiling stone fireplace that adds texture and a rustic touch to the space. Adjacent to it, a sleek, flat-screen TV is mounted on a dark accent wall, complementing the modern aesthetic. Natural light floods in through large glass doors and clerestory windows, illuminating the room and providing panoramic views of the outdoor greenery.
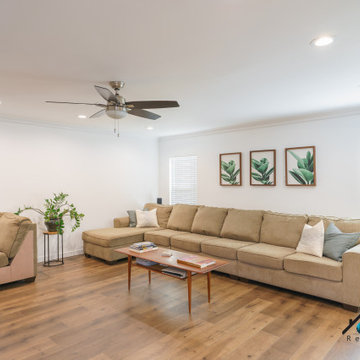
We turned this 1950's kitchen into a marvelous modern styled kitchen. This beautiful kitchen has 10 LED recessed lights, a beautiful industrial farmhouse pendant above the island, new vinyl flooring, a black quartz countertop, and a white porcelain sink. We installed brand new white shaker cabinets with black hardware accents, white subway tiles that cover the entire wall, and wood floating shelves. The brand new appliances are precisely built-in the cabinets of the kitchen.
We also updated the connecting living room with new recessed lights, vinyl flooring, new paint, wall removal, and updated the fireplace. Together both spaces connect with plenty of open space to walk into the kitchen and dining room.
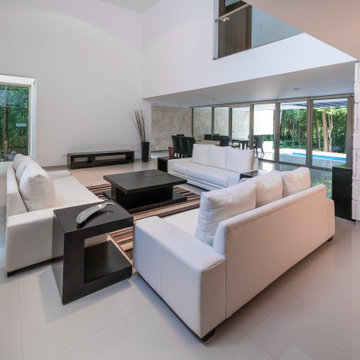
Dream Coast Builders specializes in creating stunning living spaces tailored to your lifestyle and preferences. From modern luxury living rooms to open-concept designs, we bring your vision to life with exquisite craftsmanship and attention to detail.
Our interior remodeling services transform ordinary living rooms into extraordinary spaces, whether you're seeking a cozy retreat or a spacious area for entertaining. Experience the seamless flow of our open-concept living rooms, seamlessly blending functionality with style.
Imagine enjoying meals with loved ones in a beautifully designed living room with a dining area, complete with elegant furnishings and breathtaking views. Dream Coast Builders turns your living room dreams into reality, whether you're in Clearwater FL, Tampa, or the surrounding areas.
Enhance your living room experience with our curated selection of furniture, lighting, and finishes, including stone tiles and flooring that add texture and warmth to your space. From outdoor garden views to poolside panoramas, we create living rooms that reflect your unique personality and taste.
Trust Dream Coast Builders for all your living room remodeling needs. Contact us today to schedule a consultation and embark on a journey to transform your living space into a haven of comfort and style.
Contact Us Today to Embark on the Journey of Transforming Your Space Into a True Masterpiece.
https://dreamcoastbuilders.com
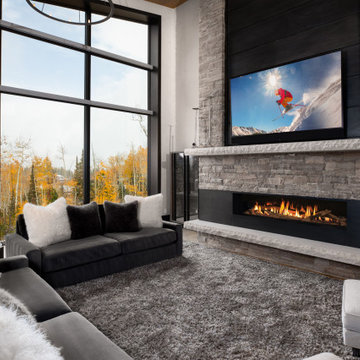
ソルトレイクシティにあるラグジュアリーな巨大なモダンスタイルのおしゃれなリビング (グレーの壁、淡色無垢フローリング、標準型暖炉、積石の暖炉まわり、壁掛け型テレビ、板張り天井) の写真
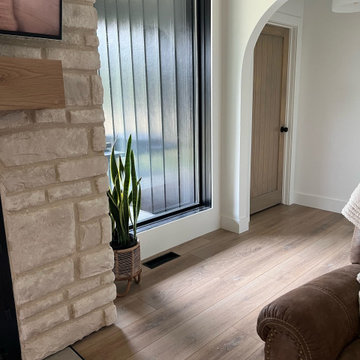
Wide arched entry way leading to living room.
Floors, Camarilla Oak, Courtier Collection (LVP)
ロサンゼルスにある高級な中くらいなモダンスタイルのおしゃれなリビング (白い壁、クッションフロア、標準型暖炉、積石の暖炉まわり、壁掛け型テレビ、マルチカラーの床、三角天井、パネル壁) の写真
ロサンゼルスにある高級な中くらいなモダンスタイルのおしゃれなリビング (白い壁、クッションフロア、標準型暖炉、積石の暖炉まわり、壁掛け型テレビ、マルチカラーの床、三角天井、パネル壁) の写真
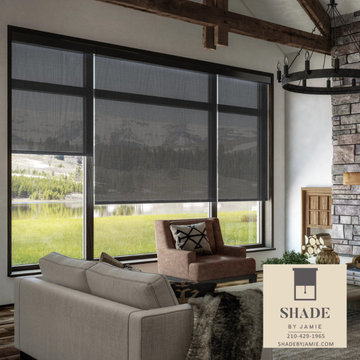
Nothing gives a more finished or tailored look than a single, neat shade that has the potential to completely disappear, allowing your stunning architecture - or that inspiring view - to take front stage.
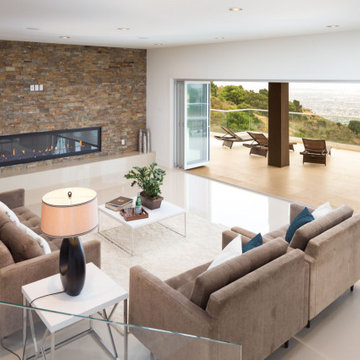
サンフランシスコにあるモダンスタイルのおしゃれなリビング (白い壁、標準型暖炉、積石の暖炉まわり、埋込式メディアウォール、白い床) の写真
モダンスタイルの応接間 (積石の暖炉まわり、ミュージックルーム) の写真
1
