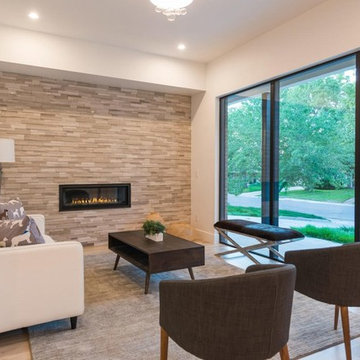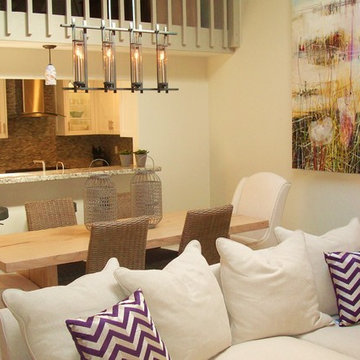小さなモダンスタイルのリビング (塗装板張りの暖炉まわり、石材の暖炉まわり、淡色無垢フローリング) の写真
絞り込み:
資材コスト
並び替え:今日の人気順
写真 1〜20 枚目(全 52 枚)
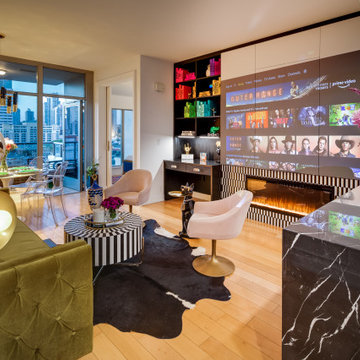
サンディエゴにあるお手頃価格の小さなモダンスタイルのおしゃれなLDK (白い壁、淡色無垢フローリング、横長型暖炉、石材の暖炉まわり、内蔵型テレビ、ベージュの床、板張り壁) の写真
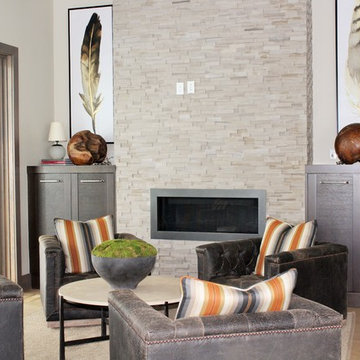
ソルトレイクシティにあるお手頃価格の小さなモダンスタイルのおしゃれなリビング (ベージュの壁、淡色無垢フローリング、横長型暖炉、石材の暖炉まわり、テレビなし) の写真
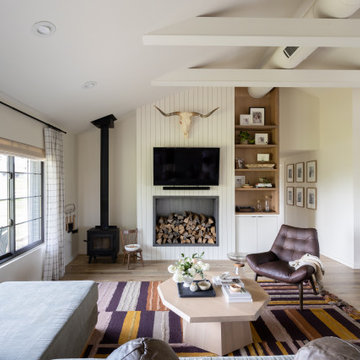
Open Living Room with Fireplace Storage, Wood Burning Stove and Book Shelf.
クリーブランドにあるお手頃価格の小さなモダンスタイルのおしゃれなリビング (白い壁、淡色無垢フローリング、薪ストーブ、塗装板張りの暖炉まわり、壁掛け型テレビ、三角天井) の写真
クリーブランドにあるお手頃価格の小さなモダンスタイルのおしゃれなリビング (白い壁、淡色無垢フローリング、薪ストーブ、塗装板張りの暖炉まわり、壁掛け型テレビ、三角天井) の写真
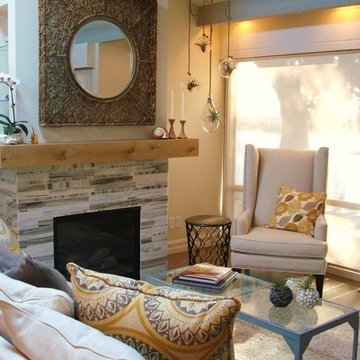
Living room with different pillows to change the room without much cost.
デンバーにあるお手頃価格の小さなモダンスタイルのおしゃれなリビング (白い壁、淡色無垢フローリング、標準型暖炉、石材の暖炉まわり) の写真
デンバーにあるお手頃価格の小さなモダンスタイルのおしゃれなリビング (白い壁、淡色無垢フローリング、標準型暖炉、石材の暖炉まわり) の写真
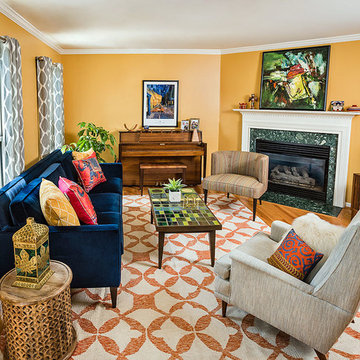
Photo by Tim Prendergast
ボルチモアにある小さなモダンスタイルのおしゃれな独立型リビング (黄色い壁、淡色無垢フローリング、標準型暖炉、石材の暖炉まわり、据え置き型テレビ) の写真
ボルチモアにある小さなモダンスタイルのおしゃれな独立型リビング (黄色い壁、淡色無垢フローリング、標準型暖炉、石材の暖炉まわり、据え置き型テレビ) の写真
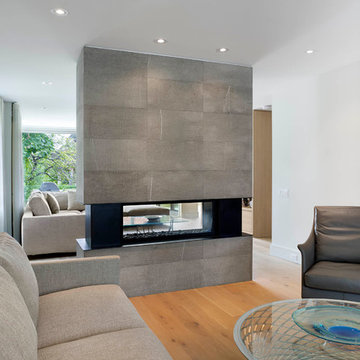
Tom Arban
トロントにある小さなモダンスタイルのおしゃれなLDK (白い壁、淡色無垢フローリング、両方向型暖炉、石材の暖炉まわり、テレビなし) の写真
トロントにある小さなモダンスタイルのおしゃれなLDK (白い壁、淡色無垢フローリング、両方向型暖炉、石材の暖炉まわり、テレビなし) の写真
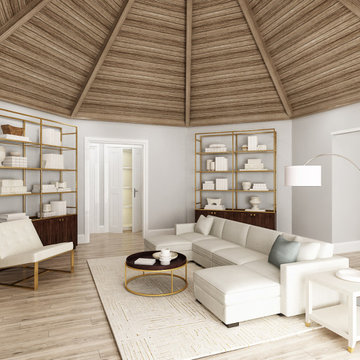
Unique octagon living room with eight clerestory windows to illuminate everything below. View plan: https://www.thehousedesigners.com/plan/eight-corners-7386/
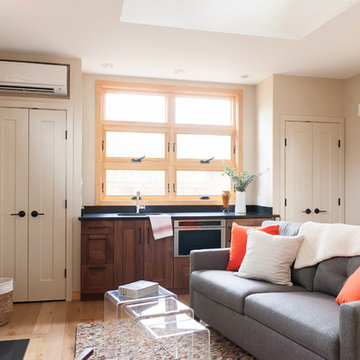
Rashmi Pappu Photography
ワシントンD.C.にあるラグジュアリーな小さなモダンスタイルのおしゃれなリビング (ベージュの壁、淡色無垢フローリング、標準型暖炉、石材の暖炉まわり、壁掛け型テレビ) の写真
ワシントンD.C.にあるラグジュアリーな小さなモダンスタイルのおしゃれなリビング (ベージュの壁、淡色無垢フローリング、標準型暖炉、石材の暖炉まわり、壁掛け型テレビ) の写真
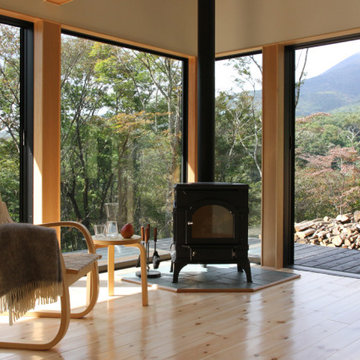
雄大な風景と一体となるリビングは、此処にしかない時間をつくりだしてくれます。
他の地域にある小さなモダンスタイルのおしゃれなLDK (白い壁、淡色無垢フローリング、コーナー設置型暖炉、石材の暖炉まわり、テレビなし、吹き抜け、白い天井) の写真
他の地域にある小さなモダンスタイルのおしゃれなLDK (白い壁、淡色無垢フローリング、コーナー設置型暖炉、石材の暖炉まわり、テレビなし、吹き抜け、白い天井) の写真
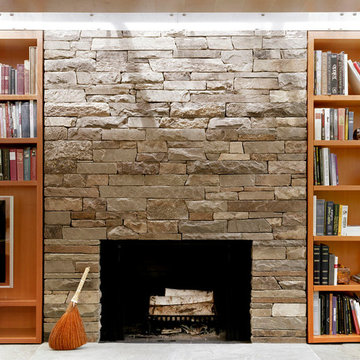
Natural light and its inherent mutability are the focus of this architectural investigation. Here it is used as a material to enhance one’s experience of the space and understanding of the sun’s movement across the sky. Different areas of activity within the open space are accentuated by clusters of light wells located over the dining table and kitchen island. Each light well has a different orientation to the sky that brings in varied and undulating shafts of light during the day. A single continuous slice of natural light at the perimeter defines a “proscenium” of the ceiling plane and produces the same play of light and shadow across the vertical surfaces.
Project Manager / Architect at Maryann Thompson Architects
Photography: Anton Grassl
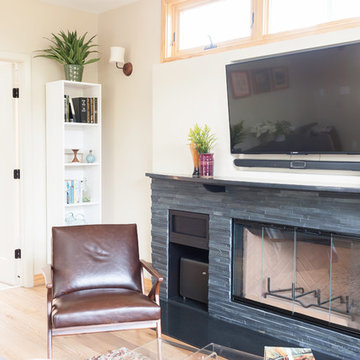
Rashmi Pappu Photography
ワシントンD.C.にあるラグジュアリーな小さなモダンスタイルのおしゃれなLDK (ベージュの壁、淡色無垢フローリング、標準型暖炉、石材の暖炉まわり、壁掛け型テレビ) の写真
ワシントンD.C.にあるラグジュアリーな小さなモダンスタイルのおしゃれなLDK (ベージュの壁、淡色無垢フローリング、標準型暖炉、石材の暖炉まわり、壁掛け型テレビ) の写真
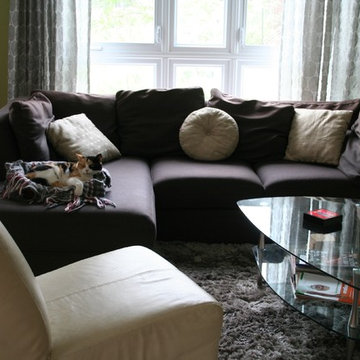
Anne B.
モントリオールにあるお手頃価格の小さなモダンスタイルのおしゃれなLDK (テレビなし、緑の壁、淡色無垢フローリング、コーナー設置型暖炉、石材の暖炉まわり) の写真
モントリオールにあるお手頃価格の小さなモダンスタイルのおしゃれなLDK (テレビなし、緑の壁、淡色無垢フローリング、コーナー設置型暖炉、石材の暖炉まわり) の写真
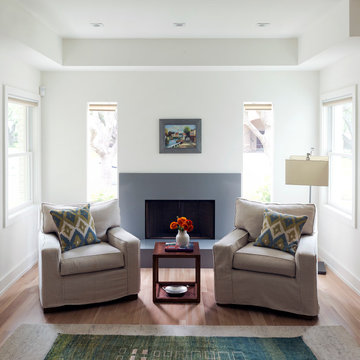
photo by Jack Thompson
ヒューストンにある小さなモダンスタイルのおしゃれなLDK (白い壁、淡色無垢フローリング、標準型暖炉、石材の暖炉まわり、テレビなし) の写真
ヒューストンにある小さなモダンスタイルのおしゃれなLDK (白い壁、淡色無垢フローリング、標準型暖炉、石材の暖炉まわり、テレビなし) の写真
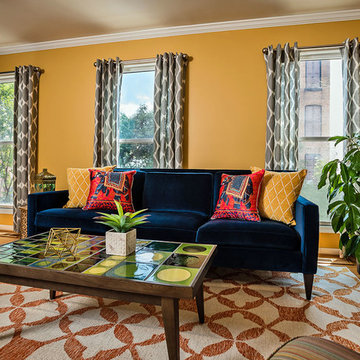
Photo by Tim Prendergast
ボルチモアにある小さなモダンスタイルのおしゃれな独立型リビング (黄色い壁、淡色無垢フローリング、標準型暖炉、石材の暖炉まわり、据え置き型テレビ) の写真
ボルチモアにある小さなモダンスタイルのおしゃれな独立型リビング (黄色い壁、淡色無垢フローリング、標準型暖炉、石材の暖炉まわり、据え置き型テレビ) の写真
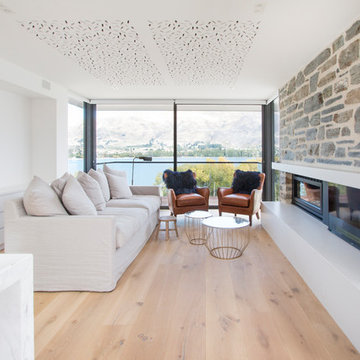
Stunning lake view home with a clean minimal design.
Range: Manor Atelier (19mm)
Colour: Unfinished, custom coated
Dimensions: 260mm W x 19 mm H x 2200mm L
Finish: Unfinished
Grade: Heavy Rustic
Texture: Heavily brushed and hand-scraped
Warranty: 25 Years Residential | 5 Years Commercial
Professionals Involved: Johnstone Architects, Wanaka Wood Floors
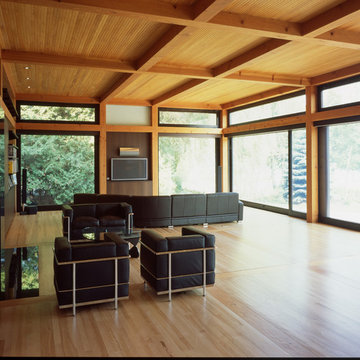
kiln dried douglas fir timberframe
サンフランシスコにある高級な小さなモダンスタイルのおしゃれなリビング (ベージュの壁、淡色無垢フローリング、標準型暖炉、石材の暖炉まわり、黒い床) の写真
サンフランシスコにある高級な小さなモダンスタイルのおしゃれなリビング (ベージュの壁、淡色無垢フローリング、標準型暖炉、石材の暖炉まわり、黒い床) の写真
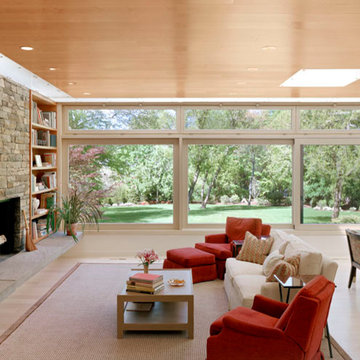
Natural light and its inherent mutability are the focus of this architectural investigation. Here it is used as a material to enhance one’s experience of the space and understanding of the sun’s movement across the sky. Different areas of activity within the open space are accentuated by clusters of light wells located over the dining table and kitchen island. Each light well has a different orientation to the sky that brings in varied and undulating shafts of light during the day. A single continuous slice of natural light at the perimeter defines a “proscenium” of the ceiling plane and produces the same play of light and shadow across the vertical surfaces.
Project Manager / Architect at Maryann Thompson Architects
Photography: Anton Grassl
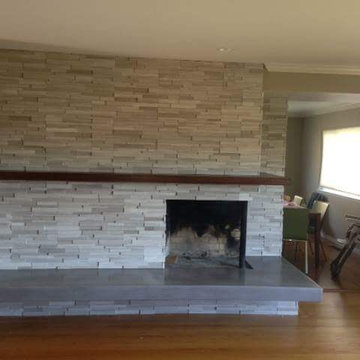
This photo was taken before the updated firescreen was installed but it shows the newly re-imagined fireplace. To preserve the awesome floating hearth, it was encased in a concrete overlay that disguised the black tile underneath. The brick was refaced with staggered floor to ceiling ledger-stone and a book-matched walnut wraparound mantel completed the look. (See Belmont Renovation) in my projects for more photos.
小さなモダンスタイルのリビング (塗装板張りの暖炉まわり、石材の暖炉まわり、淡色無垢フローリング) の写真
1
