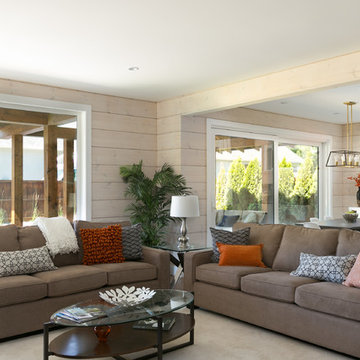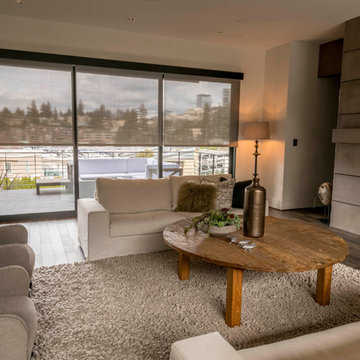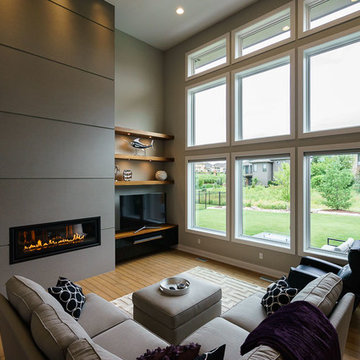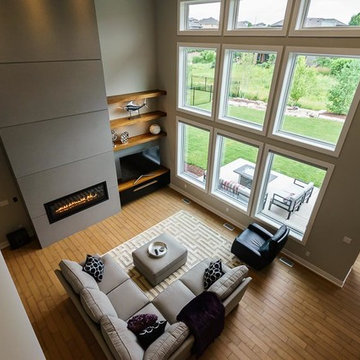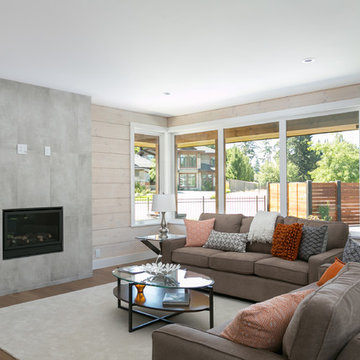モダンスタイルのリビング (コンクリートの暖炉まわり、茶色い床、テレビなし、ベージュの壁) の写真
絞り込み:
資材コスト
並び替え:今日の人気順
写真 1〜16 枚目(全 16 枚)
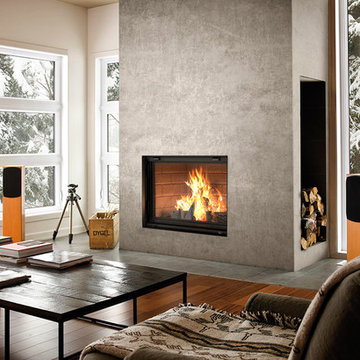
バンクーバーにある広いモダンスタイルのおしゃれなリビング (ベージュの壁、無垢フローリング、標準型暖炉、コンクリートの暖炉まわり、テレビなし、茶色い床) の写真
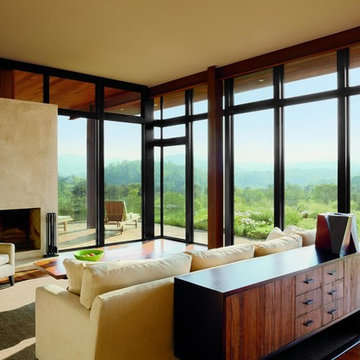
The Marvin Ultimate Casement Window is an innovative, high-performing casement window, offering expert craftsmanship, a variety of customization options, and superior value. Designed to suit virtually any application, these state-of-the-art windows feature concealed multi-point locks, patented exclusive wash mode, and durable hardware that ensures easy opening and smooth operation even on larger-sized windows.
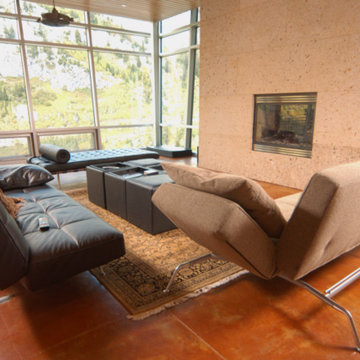
サンディエゴにある高級な広いモダンスタイルのおしゃれなリビング (ベージュの壁、コンクリートの床、標準型暖炉、コンクリートの暖炉まわり、テレビなし、茶色い床) の写真
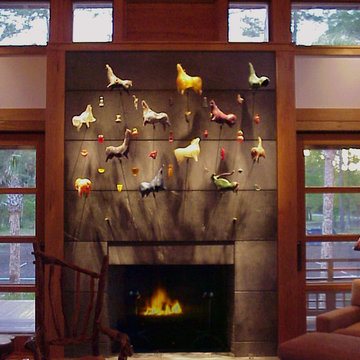
Fireplace designed by TM when project manager for Wiiiam McDonough + Partners. Soapstone panels with blown glass sculpture by noted glass artist William Morris
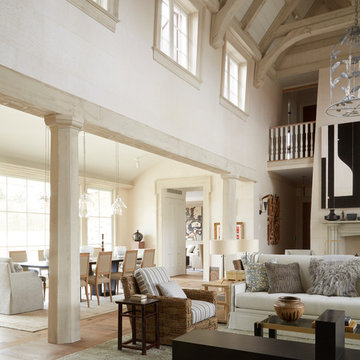
Max Kim Bee
ジャクソンビルにあるラグジュアリーな巨大なモダンスタイルのおしゃれなLDK (ベージュの壁、濃色無垢フローリング、標準型暖炉、コンクリートの暖炉まわり、テレビなし、茶色い床) の写真
ジャクソンビルにあるラグジュアリーな巨大なモダンスタイルのおしゃれなLDK (ベージュの壁、濃色無垢フローリング、標準型暖炉、コンクリートの暖炉まわり、テレビなし、茶色い床) の写真
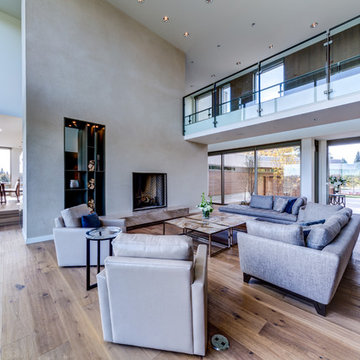
広いモダンスタイルのおしゃれなリビング (ベージュの壁、無垢フローリング、標準型暖炉、コンクリートの暖炉まわり、テレビなし、茶色い床) の写真
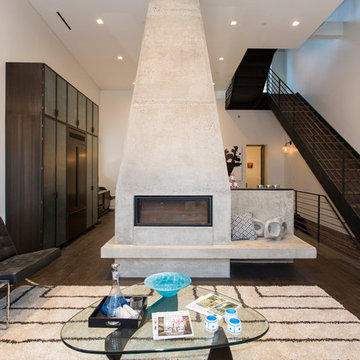
This modern home, originally used as a corner-lot butcher’s shop, is centered around a self-standing, poured concrete fireplace that greets you upon entering the property. Incorporated into the building’s design as part of the owner’s major remodeling project, this detail creates an imposing yet elegant feature within the old commercial space. The use of concrete is intentional; it speaks to the industrial character of the home, while its modeled form reflects the level of precision and refinement present throughout the home's interior.
A Grand ARDA for Design Details goes to
Dixon Projects
Designer: Dixon Projects
From: New York, New York
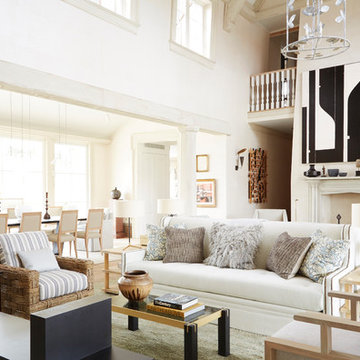
Max Kim Bee
ジャクソンビルにあるラグジュアリーな巨大なモダンスタイルのおしゃれなLDK (ベージュの壁、濃色無垢フローリング、標準型暖炉、コンクリートの暖炉まわり、テレビなし、茶色い床) の写真
ジャクソンビルにあるラグジュアリーな巨大なモダンスタイルのおしゃれなLDK (ベージュの壁、濃色無垢フローリング、標準型暖炉、コンクリートの暖炉まわり、テレビなし、茶色い床) の写真
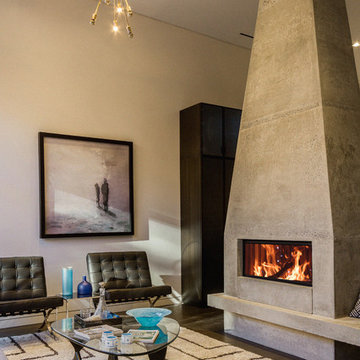
This modern home, originally used as a corner-lot butcher’s shop, is centered around a self-standing, poured concrete fireplace that greets you upon entering the property. Incorporated into the building’s design as part of the owner’s major remodeling project, this detail creates an imposing yet elegant feature within the old commercial space. The use of concrete is intentional; it speaks to the industrial character of the home, while its modeled form reflects the level of precision and refinement present throughout the home's interior.
A Grand ARDA for Design Details goes to
Dixon Projects
Designer: Dixon Projects
From: New York, New York
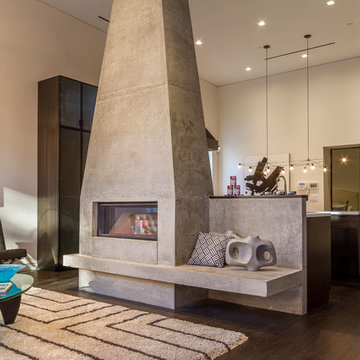
This modern home, originally used as a corner-lot butcher’s shop, is centered around a self-standing, poured concrete fireplace that greets you upon entering the property. Incorporated into the building’s design as part of the owner’s major remodeling project, this detail creates an imposing yet elegant feature within the old commercial space. The use of concrete is intentional; it speaks to the industrial character of the home, while its modeled form reflects the level of precision and refinement present throughout the home's interior.
A Grand ARDA for Design Details goes to
Dixon Projects
Designer: Dixon Projects
From: New York, New York
モダンスタイルのリビング (コンクリートの暖炉まわり、茶色い床、テレビなし、ベージュの壁) の写真
1

