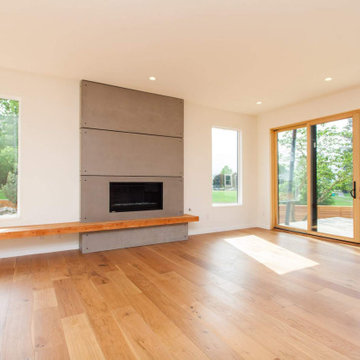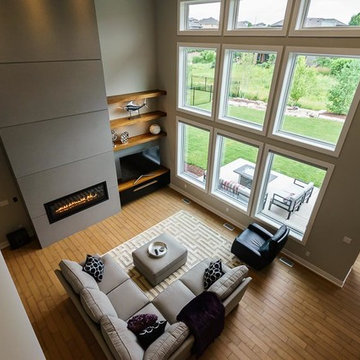モダンスタイルのリビング (コンクリートの暖炉まわり、茶色い床) の写真
絞り込み:
資材コスト
並び替え:今日の人気順
写真 41〜60 枚目(全 256 枚)
1/4
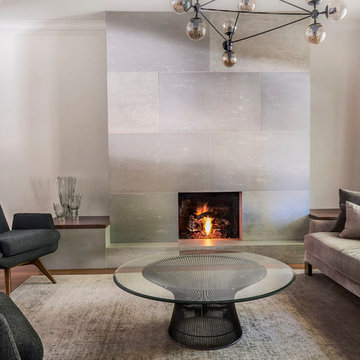
A contemporary, concrete fireplace with integrated side tables. The distressed, concrete panels were installed over the existing brick fireplace and the matching one piece hearth covered the old worn stone. This fireplace makeover resulted in a beautifully, updated fireplace surround to match the contemporary decor.
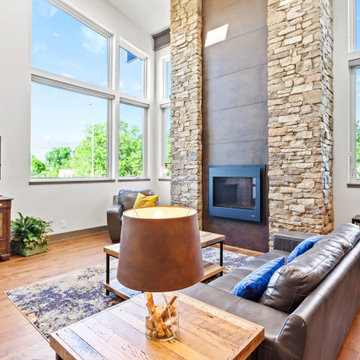
カンザスシティにあるラグジュアリーな広いモダンスタイルのおしゃれなリビング (グレーの壁、無垢フローリング、標準型暖炉、コンクリートの暖炉まわり、据え置き型テレビ、茶色い床、表し梁、アクセントウォール、グレーとブラウン) の写真

The existing house had a modern framework, but the rooms were small and enclosed in a more traditional pattern. The open layout and elegant detailing drew inspiration from modern American and Japanese ideas, while a more Mexican tradition provided direction for color layering.
Aidin Mariscal www.immagineint.com
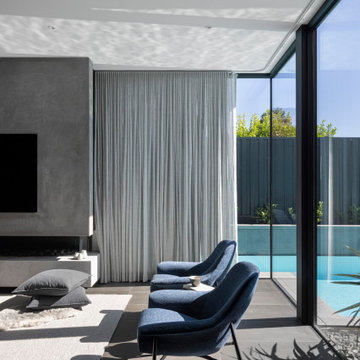
Living area sitting in amoungst the pool wrapping around the window
メルボルンにあるラグジュアリーな広いモダンスタイルのおしゃれなリビング (グレーの壁、濃色無垢フローリング、コーナー設置型暖炉、コンクリートの暖炉まわり、壁掛け型テレビ、茶色い床) の写真
メルボルンにあるラグジュアリーな広いモダンスタイルのおしゃれなリビング (グレーの壁、濃色無垢フローリング、コーナー設置型暖炉、コンクリートの暖炉まわり、壁掛け型テレビ、茶色い床) の写真
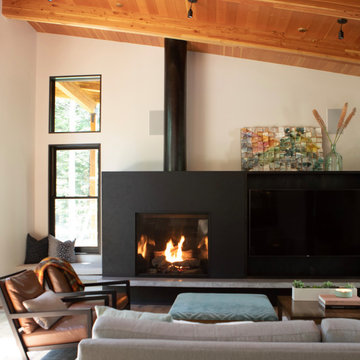
Working with repeat clients is always a dream! The had perfect timing right before the pandemic for their vacation home to get out city and relax in the mountains. This modern mountain home is stunning. Check out every custom detail we did throughout the home to make it a unique experience!
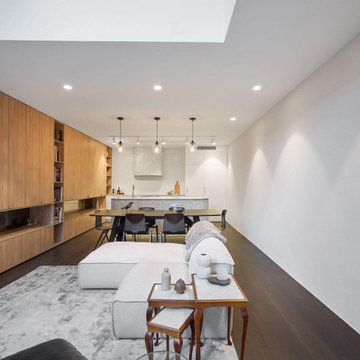
Open-plan living connects the living, dining and kitchen in this modern townhouse located in Cremorne, Melbourne. Custom joinery and storage keep mess tidy while handle-free draws and integrated fridge and dishwasher keep things sleek and streamlined. The kitchen island is tiled in Elba diamond marble and Japanese ceramic finger tiles. Floors are engineered oak.
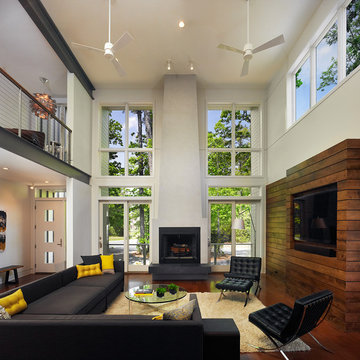
ワシントンD.C.にある高級な広いモダンスタイルのおしゃれなリビング (濃色無垢フローリング、標準型暖炉、コンクリートの暖炉まわり、白い壁、壁掛け型テレビ、茶色い床) の写真
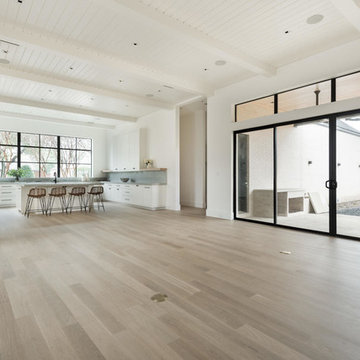
ダラスにある広いモダンスタイルのおしゃれなリビング (白い壁、淡色無垢フローリング、標準型暖炉、コンクリートの暖炉まわり、壁掛け型テレビ、茶色い床) の写真
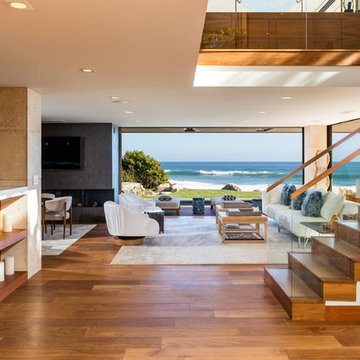
Modern living area by Burdge Architects & Associates in Malibu, CA.
ロサンゼルスにある巨大なモダンスタイルのおしゃれなLDK (ベージュの壁、淡色無垢フローリング、横長型暖炉、コンクリートの暖炉まわり、壁掛け型テレビ、茶色い床) の写真
ロサンゼルスにある巨大なモダンスタイルのおしゃれなLDK (ベージュの壁、淡色無垢フローリング、横長型暖炉、コンクリートの暖炉まわり、壁掛け型テレビ、茶色い床) の写真
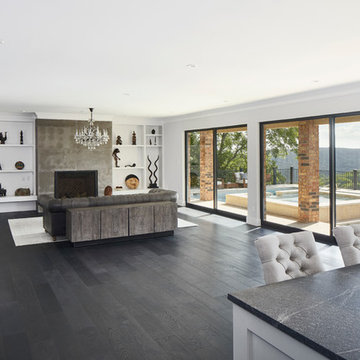
Holy Fern Cove Residence Living Room. Construction by Mulligan Construction. Photography by Andrea Calo.
オースティンにある広いモダンスタイルのおしゃれなリビング (白い壁、濃色無垢フローリング、標準型暖炉、コンクリートの暖炉まわり、テレビなし、茶色い床) の写真
オースティンにある広いモダンスタイルのおしゃれなリビング (白い壁、濃色無垢フローリング、標準型暖炉、コンクリートの暖炉まわり、テレビなし、茶色い床) の写真
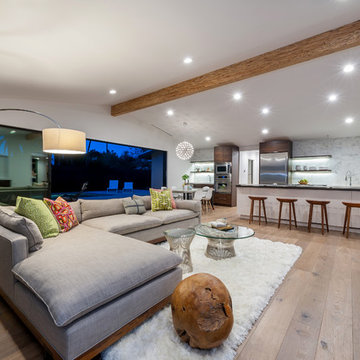
サンディエゴにある高級な広いモダンスタイルのおしゃれなリビング (白い壁、無垢フローリング、横長型暖炉、コンクリートの暖炉まわり、テレビなし、茶色い床) の写真
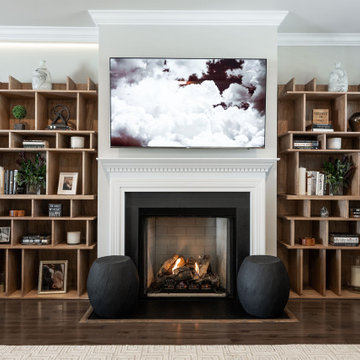
Traditional black framed fireplace with custom walnut bookshelves.
他の地域にある高級な広いモダンスタイルのおしゃれなリビング (白い壁、濃色無垢フローリング、標準型暖炉、コンクリートの暖炉まわり、壁掛け型テレビ、茶色い床) の写真
他の地域にある高級な広いモダンスタイルのおしゃれなリビング (白い壁、濃色無垢フローリング、標準型暖炉、コンクリートの暖炉まわり、壁掛け型テレビ、茶色い床) の写真
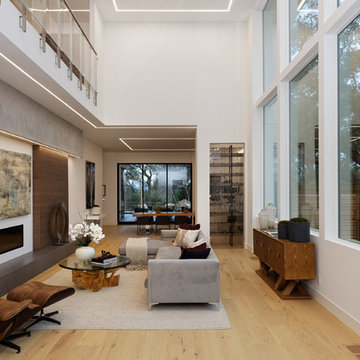
Designers: Susan Bowen & Revital Kaufman-Meron
Photos: LucidPic Photography - Rich Anderson
サンフランシスコにある広いモダンスタイルのおしゃれなリビング (白い壁、淡色無垢フローリング、横長型暖炉、コンクリートの暖炉まわり、テレビなし、茶色い床) の写真
サンフランシスコにある広いモダンスタイルのおしゃれなリビング (白い壁、淡色無垢フローリング、横長型暖炉、コンクリートの暖炉まわり、テレビなし、茶色い床) の写真
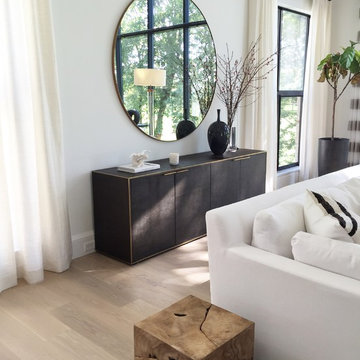
Jen Driscoll Photography
インディアナポリスにある巨大なモダンスタイルのおしゃれな応接間 (白い壁、淡色無垢フローリング、標準型暖炉、コンクリートの暖炉まわり、壁掛け型テレビ、茶色い床) の写真
インディアナポリスにある巨大なモダンスタイルのおしゃれな応接間 (白い壁、淡色無垢フローリング、標準型暖炉、コンクリートの暖炉まわり、壁掛け型テレビ、茶色い床) の写真
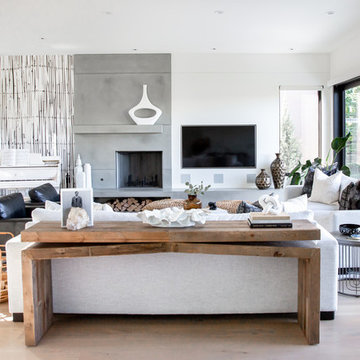
Now can we just talk about these windows? And this view? It’s like love at first sight, truly! And we wanted to take full advantage of this large bright space and keep in open but with an edge of modern sophistication. The clean lines of white, black and glass were balanced with the softness of the light wood accents. And if you’ve been following along with us for a while you know how we love to mix materials and this room really showcases that.
And we have to talk about this piano for a minute – we are OBSESSED with this white, vintage-looking piano and wanted to make it a focal! We love to incorporate pieces that a client already has and this piano was the perfect addition to this room. Using this black & white custom wall mural emphasized piano keys and was just the right touch of WOW without taking away from the rest of the space
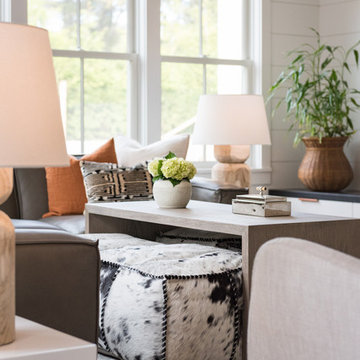
Inviting space for whole family; practical choices
ボストンにあるモダンスタイルのおしゃれなリビング (白い壁、濃色無垢フローリング、標準型暖炉、コンクリートの暖炉まわり、茶色い床) の写真
ボストンにあるモダンスタイルのおしゃれなリビング (白い壁、濃色無垢フローリング、標準型暖炉、コンクリートの暖炉まわり、茶色い床) の写真
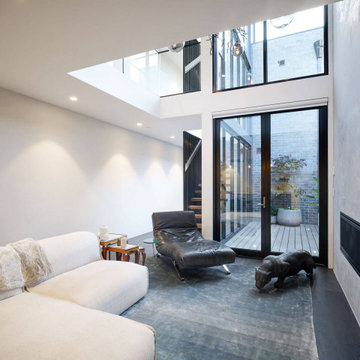
Open-plan living connects the living, dining and kitchen in this modern townhouse located in Cremorne, Melbourne. Custom joinery and storage keep mess tidy. The living opens out onto a cute courtyard and features a modern fireplace, double void to let natural light in. Floors are engineered timber and stairs are Tassie oak treads.
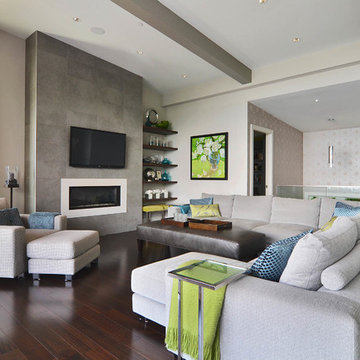
Project Homeworks takes a balanced approach to their job: clients needs, trends and budget. At Project Homeworks we value and respect our clients and strive to produce pleasing results for them and their environment in an efficient and timely manner.
Cyndi began her decorating experience working for a specialty home decor and linen store, where she found her interest growing towards window displays for the company.
Over the years, she honed her skills of interior design, such as colour and balance, through building several of her and her husband's homes. This grew into a business and Project:Homeworks was born in 2000. After several lottery houses, showrooms and private residences, Cyndi continues to find enjoyment and satisfaction in creating a warm environment for Project:Homeworks clientele
モダンスタイルのリビング (コンクリートの暖炉まわり、茶色い床) の写真
3
