モダンスタイルのリビング (レンガの暖炉まわり、茶色い床、緑の床、紫の床) の写真
絞り込み:
資材コスト
並び替え:今日の人気順
写真 1〜20 枚目(全 345 枚)
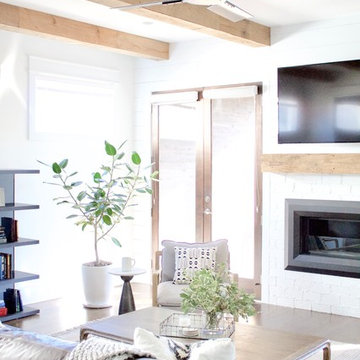
A naturally, modern Green Hills new home design with french doors finished with light grey roller shades. Interior Design & Photography: design by Christina Perry
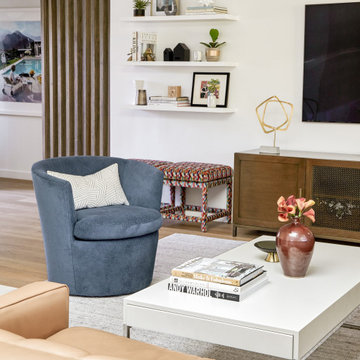
Living room shot of our Cowan Ave. project in Los Angeles.
ロサンゼルスにあるラグジュアリーな中くらいなモダンスタイルのおしゃれなリビング (白い壁、無垢フローリング、標準型暖炉、レンガの暖炉まわり、壁掛け型テレビ、茶色い床) の写真
ロサンゼルスにあるラグジュアリーな中くらいなモダンスタイルのおしゃれなリビング (白い壁、無垢フローリング、標準型暖炉、レンガの暖炉まわり、壁掛け型テレビ、茶色い床) の写真
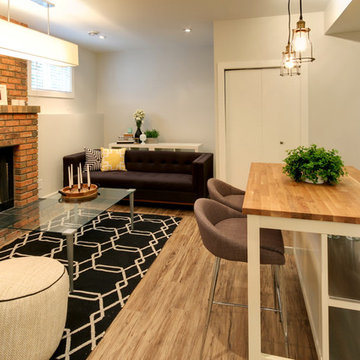
Basement apartment renovation.
Photos by Dotty Photography.
カルガリーにある低価格の小さなモダンスタイルのおしゃれなLDK (白い壁、クッションフロア、標準型暖炉、レンガの暖炉まわり、茶色い床) の写真
カルガリーにある低価格の小さなモダンスタイルのおしゃれなLDK (白い壁、クッションフロア、標準型暖炉、レンガの暖炉まわり、茶色い床) の写真

The original double-sided fireplace anchors and connects the living and dining spaces. The owner’s carefully selected modern furnishings are arranged on a new hardwood floor. Photo Credit: Dale Lang
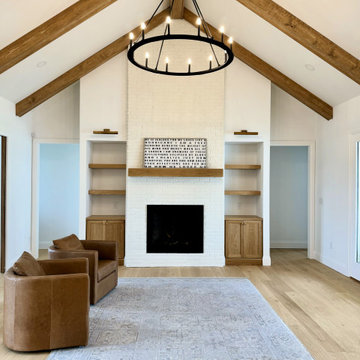
アトランタにあるお手頃価格の中くらいなモダンスタイルのおしゃれなリビング (白い壁、淡色無垢フローリング、レンガの暖炉まわり、茶色い床、三角天井) の写真
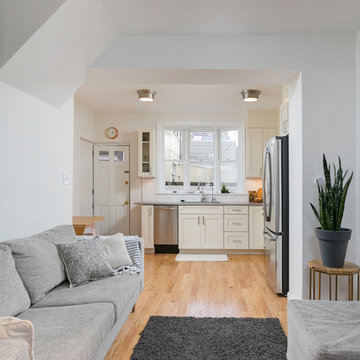
Bellweather Construction, LLC is a trained and certified remodeling and home improvement general contractor that specializes in period-appropriate renovations and energy efficiency improvements. Bellweather's managing partner, William Giesey, has over 20 years of experience providing construction management and design services for high-quality home renovations in Philadelphia and its Main Line suburbs. Will is a BPI-certified building analyst, NARI-certified kitchen and bath remodeler, and active member of his local NARI chapter. He is the acting chairman of a local historical commission and has participated in award-winning restoration and historic preservation projects. His work has been showcased on home tours and featured in magazines.
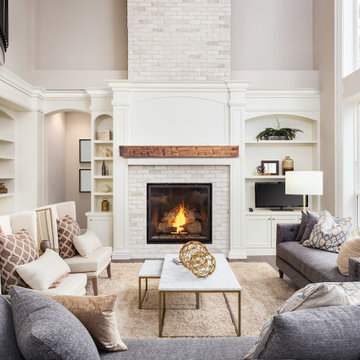
If you're looking to update your home, this modern upgrade is for you. Add in a Hand-Hewn Beam Mantel as a show-stopping detail. Also, your moulding can be a welcomed addition to your space, especially if it's the same color as your walls.
If you want the same look...
Crown: 433MUL
Smaller Base: 327MUL-4
Larger Base: 314MUL-7
Beam Mantel: BMH-EC
(©bmak/AdobeStock)
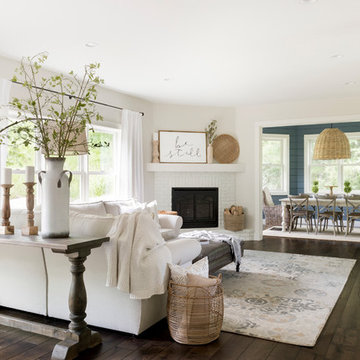
Living room and dining room, modern french country style.
ミネアポリスにある広いモダンスタイルのおしゃれなLDK (ベージュの壁、濃色無垢フローリング、コーナー設置型暖炉、レンガの暖炉まわり、茶色い床) の写真
ミネアポリスにある広いモダンスタイルのおしゃれなLDK (ベージュの壁、濃色無垢フローリング、コーナー設置型暖炉、レンガの暖炉まわり、茶色い床) の写真
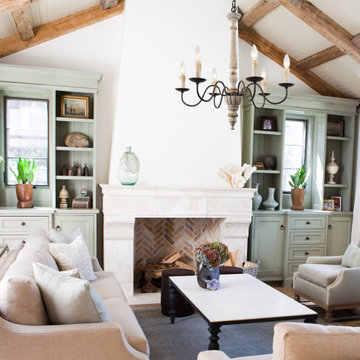
Brimming with rustic countryside flair, the 6-light french country chandelier features beautifully curved arms, hand-carved wood center column and Persian white finish. Antiqued distressing and rust finish gives it a rich texture and well-worn appearance. Each arm features classic candelabra style bulb holder which can accommodate a 40W e12 bulb(Not Included). Perfect to install it in dining room, entry, hallway or foyer, the six light chandelier will cast a warm glow and create a relaxing ambiance in the space.

ミュンヘンにある高級な中くらいなモダンスタイルのおしゃれなリビング (ライブラリー、茶色い壁、濃色無垢フローリング、標準型暖炉、レンガの暖炉まわり、テレビなし、茶色い床、板張り壁) の写真
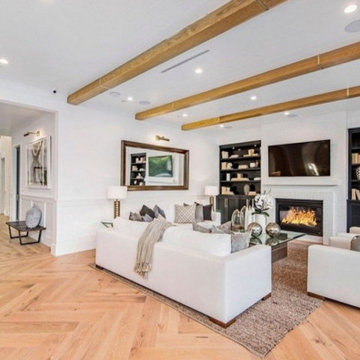
Modern flair Cape Cod stunner presents all aspects of luxury living in Los Angeles. stunning features, and endless amenities make this home a one of a kind. As you walk through the front door you will be enchanted with the immense natural light, high ceilings, Oak hardwood flooring, and custom paneling. This home carries an indescribable airy atmosphere that is obvious as soon as you walk through the front door. Family room seamlessly leads you into a private office space, and open dining room in the presence of a stunning glass-encased wine room. Theater room, and en suite bedroom accompany the first floor to prove this home has it all. Just down the hall a gourmet Chef’s Kitchen awaits featuring custom cabinetry, quartz countertops, large center island w/ breakfast bar, top of the line Wolf stainless steel-appliances,Butler & Walk-in pantry. Living room with custom built-ins leads to large pocket glass doors that open to a lushly landscaped, & entertainers dream rear-yard. Covered patio with outdoor kitchen area featuring a built in barbeque, overlooks a waterfall pool & elevated zero-edge spa. Just upstairs, a master retreat awaits with vaulted ceilings, fireplace, and private balcony. His and her walk in closets, and a master bathroom with dual vanities, large soaking tub, & glass rain shower. Other amenities include indoor & outdoor surround sound, Control 4 smart home security system, 3 fireplaces, upstairs laundry room, and 2-car garage.
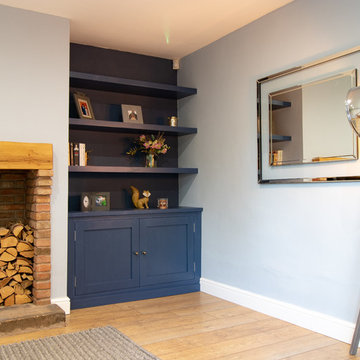
A Shaker style alcove cabinet set, finished in Farrow & Ball 'Stiff Key Blue'. Made by Davies and Foster, Bespoke Joinery, Chester
他の地域にある高級な中くらいなモダンスタイルのおしゃれなリビング (無垢フローリング、薪ストーブ、レンガの暖炉まわり、茶色い床) の写真
他の地域にある高級な中くらいなモダンスタイルのおしゃれなリビング (無垢フローリング、薪ストーブ、レンガの暖炉まわり、茶色い床) の写真
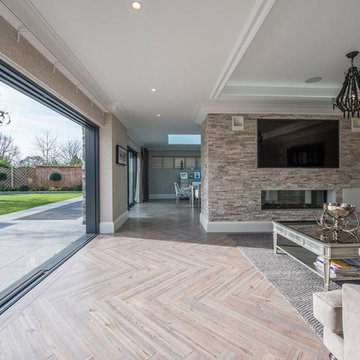
他の地域にある広いモダンスタイルのおしゃれなリビング (グレーの壁、淡色無垢フローリング、両方向型暖炉、レンガの暖炉まわり、壁掛け型テレビ、茶色い床) の写真
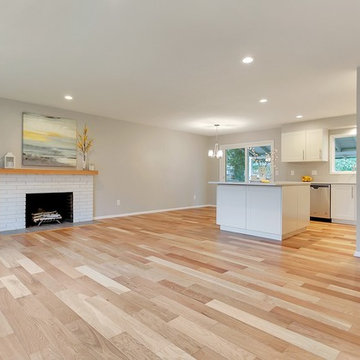
By removing two walls, we created an open layout, perfect for family life and entertaining. The dated fireplace was given an update by painting the existing brick, adding new hearth tile and replacing the mantle.
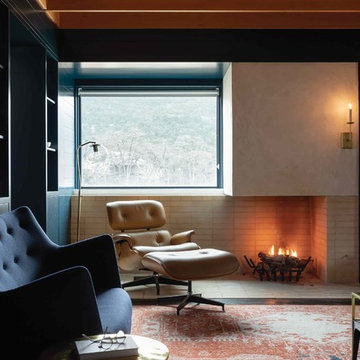
Cozy living room features open corner fireplace with plaster hood. Painted ship-lap siding and exposed ceiling frame completes the space. Open book shelves lead into kitchen.
Photo by Whit Preston
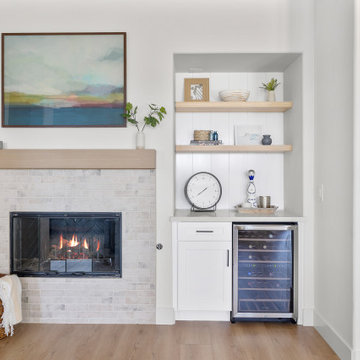
オレンジカウンティにある中くらいなモダンスタイルのおしゃれなリビングのホームバー (白い壁、無垢フローリング、標準型暖炉、レンガの暖炉まわり、テレビなし、茶色い床、塗装板張りの壁) の写真

アトランタにあるお手頃価格の巨大なモダンスタイルのおしゃれなリビング (グレーの壁、無垢フローリング、標準型暖炉、レンガの暖炉まわり、壁掛け型テレビ、茶色い床、レンガ壁) の写真
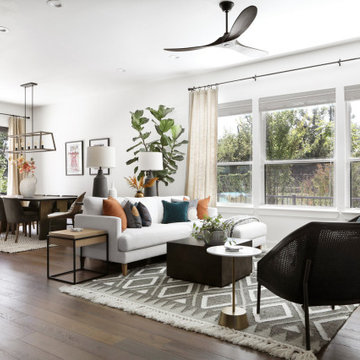
This 3,569-square foot, 3-story new build was part of Dallas's Green Build Program. This minimalist rocker pad boasts beautiful energy efficiency, painted brick, wood beams and serves as the perfect backdrop to Dallas' favorite landmarks near popular attractions, like White Rock Lake and Deep Ellum; a melting pot of art, music, and nature. Walk into this home and you're greeted with industrial accents and minimal Mid-Century Modern flair. Expansive windows flood the open-floor plan living room/dining area in light. The homeowner wanted a pristine space that reflects his love of alternative rock bands. To bring this into his new digs, all the walls were painted white and we added pops of bold colors through custom-framed band posters, paired with velvet accents, vintage-inspired patterns, and jute fabrics. A modern take on hippie style with masculine appeal. A gleaming example of how eclectic-chic living can have a place in your modern abode, showcased by nature, music memorabilia and bluesy hues. The bedroom is a masterpiece of contrast. The dark hued walls contrast with the room's luxurious velvet cognac bed. Fluted mid-century furniture is found alongside metal and wood accents with greenery, which help to create an opulent, welcoming atmosphere for this home.
“When people come to my home, the first thing they say is that it looks like a magazine! As nice as it looks, it is inviting and comfortable and we use it. I enjoyed the entire process working with Veronica and her team. I am 100% sure that I will use them again and highly recommend them to anyone." Tucker M., Client
Designer: @designwithronnie
Architect: @mparkerdesign
Photography: @mattigreshaminteriors
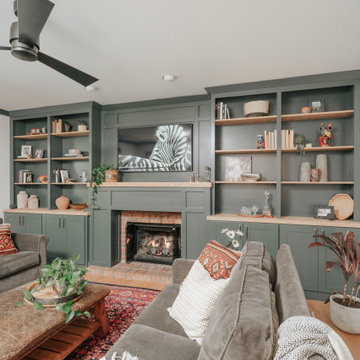
デトロイトにあるラグジュアリーな中くらいなモダンスタイルのおしゃれな独立型リビング (緑の壁、淡色無垢フローリング、標準型暖炉、レンガの暖炉まわり、埋込式メディアウォール、茶色い床) の写真
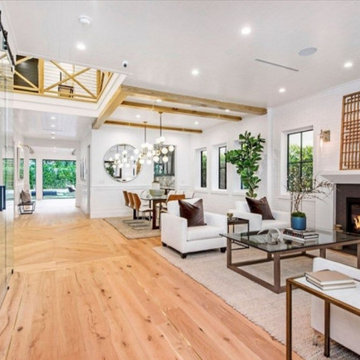
Modern flair Cape Cod stunner presents all aspects of luxury living in Los Angeles. stunning features, and endless amenities make this home a one of a kind. As you walk through the front door you will be enchanted with the immense natural light, high ceilings, Oak hardwood flooring, and custom paneling. This home carries an indescribable airy atmosphere that is obvious as soon as you walk through the front door. Family room seamlessly leads you into a private office space, and open dining room in the presence of a stunning glass-encased wine room. Theater room, and en suite bedroom accompany the first floor to prove this home has it all. Just down the hall a gourmet Chef’s Kitchen awaits featuring custom cabinetry, quartz countertops, large center island w/ breakfast bar, top of the line Wolf stainless steel-appliances,Butler & Walk-in pantry. Living room with custom built-ins leads to large pocket glass doors that open to a lushly landscaped, & entertainers dream rear-yard. Covered patio with outdoor kitchen area featuring a built in barbeque, overlooks a waterfall pool & elevated zero-edge spa. Just upstairs, a master retreat awaits with vaulted ceilings, fireplace, and private balcony. His and her walk in closets, and a master bathroom with dual vanities, large soaking tub, & glass rain shower. Other amenities include indoor & outdoor surround sound, Control 4 smart home security system, 3 fireplaces, upstairs laundry room, and 2-car garage.
モダンスタイルのリビング (レンガの暖炉まわり、茶色い床、緑の床、紫の床) の写真
1