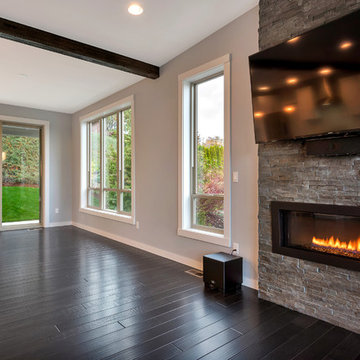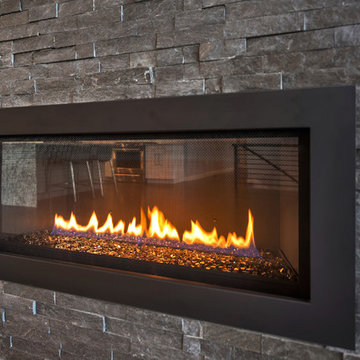モダンスタイルのリビング (レンガの暖炉まわり、黒い床、オレンジの床) の写真
絞り込み:
資材コスト
並び替え:今日の人気順
写真 1〜20 枚目(全 28 枚)
1/5
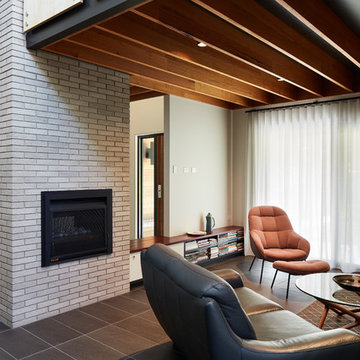
Anthony Basheer
キャンベラにある中くらいなモダンスタイルのおしゃれなリビング (白い壁、セラミックタイルの床、標準型暖炉、レンガの暖炉まわり、テレビなし、黒い床) の写真
キャンベラにある中くらいなモダンスタイルのおしゃれなリビング (白い壁、セラミックタイルの床、標準型暖炉、レンガの暖炉まわり、テレビなし、黒い床) の写真

The living room contains a 10,000 record collection on an engineered bespoke steel shelving system anchored to the wall and foundation. White oak ceiling compliments the dark material palette and curvy, colorful furniture finishes the ensemble.
We dropped the kitchen ceiling to be lower than the living room by 24 inches. This allows us to have a clerestory window where natural light as well as a view of the roof garden from the sofa. This roof garden consists of soil, meadow grasses and agave which thermally insulates the kitchen space below. Wood siding of the exterior wraps into the house at the south end of the kitchen concealing a pantry and panel-ready column, FIsher&Paykel refrigerator and freezer as well as a coffee bar. The dark smooth stucco of the exterior roof overhang wraps inside to the kitchen ceiling passing the wide screen windows facing the street.
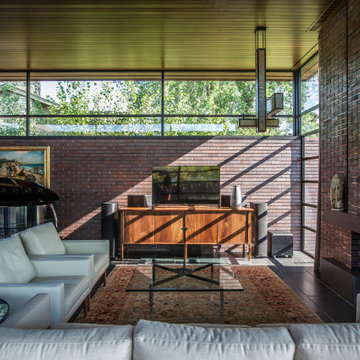
A tea pot, being a vessel, is defined by the space it contains, it is not the tea pot that is important, but the space.
Crispin Sartwell
Located on a lake outside of Milwaukee, the Vessel House is the culmination of an intense 5 year collaboration with our client and multiple local craftsmen focused on the creation of a modern analogue to the Usonian Home.
As with most residential work, this home is a direct reflection of it’s owner, a highly educated art collector with a passion for music, fine furniture, and architecture. His interest in authenticity drove the material selections such as masonry, copper, and white oak, as well as the need for traditional methods of construction.
The initial diagram of the house involved a collection of embedded walls that emerge from the site and create spaces between them, which are covered with a series of floating rooves. The windows provide natural light on three sides of the house as a band of clerestories, transforming to a floor to ceiling ribbon of glass on the lakeside.
The Vessel House functions as a gallery for the owner’s art, motorcycles, Tiffany lamps, and vintage musical instruments – offering spaces to exhibit, store, and listen. These gallery nodes overlap with the typical house program of kitchen, dining, living, and bedroom, creating dynamic zones of transition and rooms that serve dual purposes allowing guests to relax in a museum setting.
Through it’s materiality, connection to nature, and open planning, the Vessel House continues many of the Usonian principles Wright advocated for.
Overview
Oconomowoc, WI
Completion Date
August 2015
Services
Architecture, Interior Design, Landscape Architecture
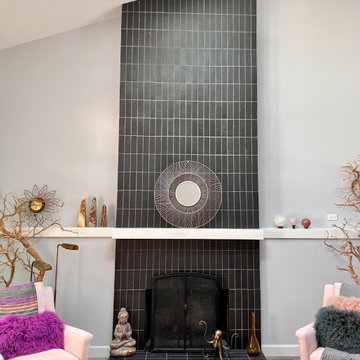
This fireplace delivers floor-to-ceiling drama thanks to Black Brick! Installed in a modern vertical straight-set pattern, Glazed Thin Brick in Black Hills stretches across the hearth and all the way up to the vaulted ceiling in an eye-catching column of moody weathered texture.
DESIGN
Bala Larson
PHOTOS
Bala Larson
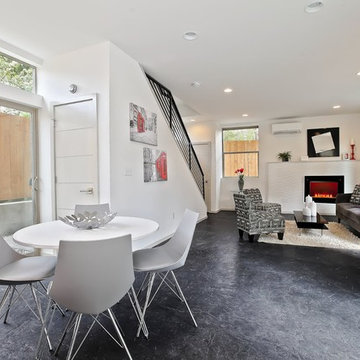
Living room with fireplace
シアトルにある中くらいなモダンスタイルのおしゃれなLDK (白い壁、コンクリートの床、標準型暖炉、レンガの暖炉まわり、壁掛け型テレビ、黒い床) の写真
シアトルにある中くらいなモダンスタイルのおしゃれなLDK (白い壁、コンクリートの床、標準型暖炉、レンガの暖炉まわり、壁掛け型テレビ、黒い床) の写真
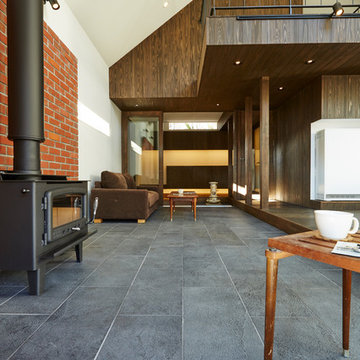
軽井沢の週末住宅
photos by Katsumi Simada
他の地域にある高級な小さなモダンスタイルのおしゃれなリビング (オレンジの壁、磁器タイルの床、薪ストーブ、レンガの暖炉まわり、据え置き型テレビ、黒い床) の写真
他の地域にある高級な小さなモダンスタイルのおしゃれなリビング (オレンジの壁、磁器タイルの床、薪ストーブ、レンガの暖炉まわり、据え置き型テレビ、黒い床) の写真
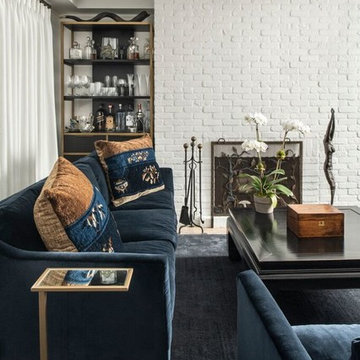
Plush is posh.
Photo Credit: Stephen Allen Photography
オーランドにあるお手頃価格の中くらいなモダンスタイルのおしゃれなリビング (白い壁、カーペット敷き、標準型暖炉、レンガの暖炉まわり、内蔵型テレビ、黒い床) の写真
オーランドにあるお手頃価格の中くらいなモダンスタイルのおしゃれなリビング (白い壁、カーペット敷き、標準型暖炉、レンガの暖炉まわり、内蔵型テレビ、黒い床) の写真
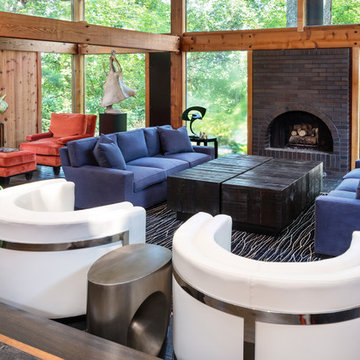
Natural untreated cedar living room with glazed brick floor, contemporary furniture, modern artwork and incredible natural light.
オマハにある広いモダンスタイルのおしゃれなLDK (茶色い壁、レンガの床、薪ストーブ、レンガの暖炉まわり、テレビなし、黒い床) の写真
オマハにある広いモダンスタイルのおしゃれなLDK (茶色い壁、レンガの床、薪ストーブ、レンガの暖炉まわり、テレビなし、黒い床) の写真
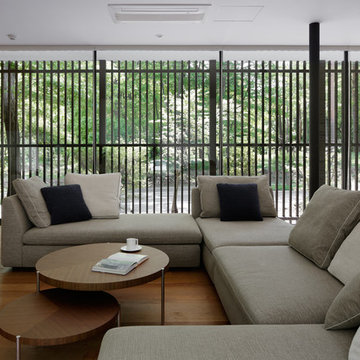
リビング
他の地域にあるモダンスタイルのおしゃれなLDK (マルチカラーの壁、無垢フローリング、標準型暖炉、レンガの暖炉まわり、オレンジの床) の写真
他の地域にあるモダンスタイルのおしゃれなLDK (マルチカラーの壁、無垢フローリング、標準型暖炉、レンガの暖炉まわり、オレンジの床) の写真
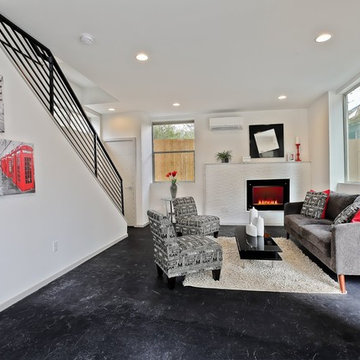
Living room stairwell
シアトルにある中くらいなモダンスタイルのおしゃれなLDK (白い壁、コンクリートの床、標準型暖炉、レンガの暖炉まわり、壁掛け型テレビ、黒い床) の写真
シアトルにある中くらいなモダンスタイルのおしゃれなLDK (白い壁、コンクリートの床、標準型暖炉、レンガの暖炉まわり、壁掛け型テレビ、黒い床) の写真
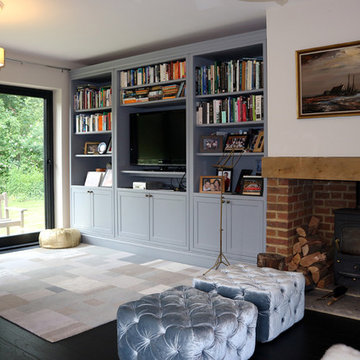
Bespoke curtains and scatter cushions help this Living Room feel snug whilst adding a splash of colour.
ハートフォードシャーにあるお手頃価格の広いモダンスタイルのおしゃれな独立型リビング (白い壁、濃色無垢フローリング、薪ストーブ、レンガの暖炉まわり、壁掛け型テレビ、黒い床) の写真
ハートフォードシャーにあるお手頃価格の広いモダンスタイルのおしゃれな独立型リビング (白い壁、濃色無垢フローリング、薪ストーブ、レンガの暖炉まわり、壁掛け型テレビ、黒い床) の写真
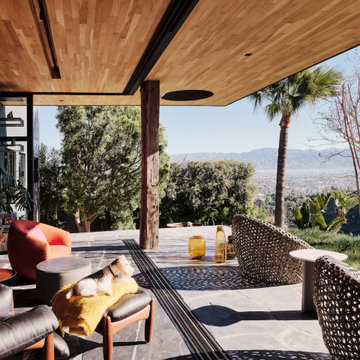
Blur the threshold: The living room extends to the exterior patio as the exterior materials become the interior materials
ロサンゼルスにあるラグジュアリーな広いモダンスタイルのおしゃれなLDK (ミュージックルーム、黒い壁、スレートの床、標準型暖炉、レンガの暖炉まわり、内蔵型テレビ、黒い床、板張り天井) の写真
ロサンゼルスにあるラグジュアリーな広いモダンスタイルのおしゃれなLDK (ミュージックルーム、黒い壁、スレートの床、標準型暖炉、レンガの暖炉まわり、内蔵型テレビ、黒い床、板張り天井) の写真
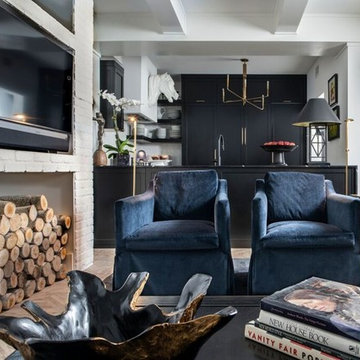
Plush is posh.
Photo Credit: Stephen Allen Photography
オーランドにあるお手頃価格の中くらいなモダンスタイルのおしゃれなリビング (白い壁、カーペット敷き、標準型暖炉、レンガの暖炉まわり、内蔵型テレビ、黒い床) の写真
オーランドにあるお手頃価格の中くらいなモダンスタイルのおしゃれなリビング (白い壁、カーペット敷き、標準型暖炉、レンガの暖炉まわり、内蔵型テレビ、黒い床) の写真
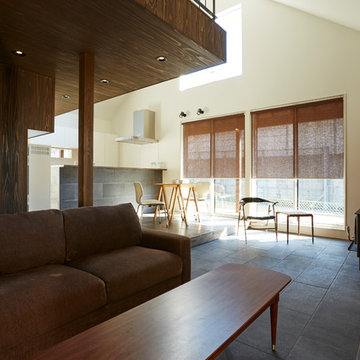
軽井沢の週末住宅
photos by Katsumi Simada
他の地域にある高級な小さなモダンスタイルのおしゃれなリビング (オレンジの壁、磁器タイルの床、レンガの暖炉まわり、据え置き型テレビ、黒い床、薪ストーブ) の写真
他の地域にある高級な小さなモダンスタイルのおしゃれなリビング (オレンジの壁、磁器タイルの床、レンガの暖炉まわり、据え置き型テレビ、黒い床、薪ストーブ) の写真
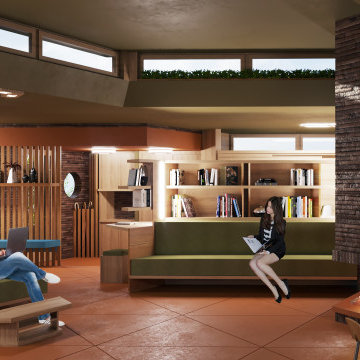
* Open floor plan, with few interior walls
* Built-in seating and shelving
* Heated concrete slab
* Natural ventilation strategy designed into home.
* Interior plants filter air
* Fireplace as central core and defining element
* Natural lighting through clerestory windows

Living Room at dusk frames the ridge beyond with sliding glass doors fully pocketed. Dramatic recessed lighting highlights various beloved furnishings throughout
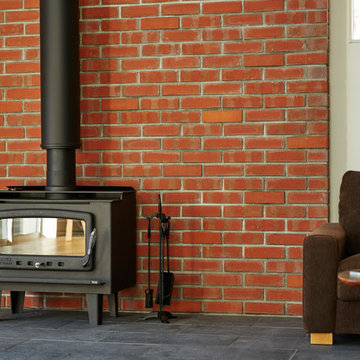
軽井沢の週末住宅
photos by Katsumi Simada
他の地域にある高級な小さなモダンスタイルのおしゃれなリビング (薪ストーブ、レンガの暖炉まわり、オレンジの壁、磁器タイルの床、据え置き型テレビ、黒い床) の写真
他の地域にある高級な小さなモダンスタイルのおしゃれなリビング (薪ストーブ、レンガの暖炉まわり、オレンジの壁、磁器タイルの床、据え置き型テレビ、黒い床) の写真
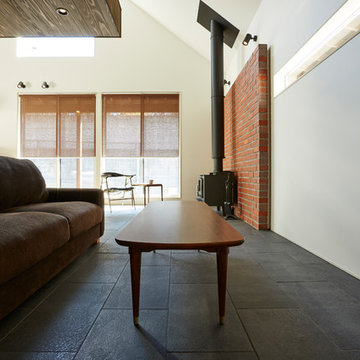
軽井沢の週末住宅
photos by Katsumi Simada
他の地域にある高級な小さなモダンスタイルのおしゃれなリビング (オレンジの壁、磁器タイルの床、レンガの暖炉まわり、据え置き型テレビ、黒い床、薪ストーブ) の写真
他の地域にある高級な小さなモダンスタイルのおしゃれなリビング (オレンジの壁、磁器タイルの床、レンガの暖炉まわり、据え置き型テレビ、黒い床、薪ストーブ) の写真
モダンスタイルのリビング (レンガの暖炉まわり、黒い床、オレンジの床) の写真
1
