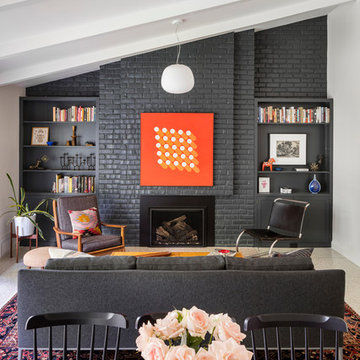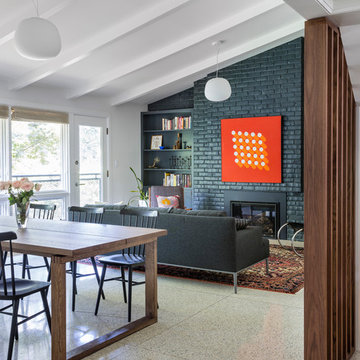モダンスタイルのリビングロフト (レンガの暖炉まわり、コンクリートの床) の写真
絞り込み:
資材コスト
並び替え:今日の人気順
写真 1〜6 枚目(全 6 枚)
1/5
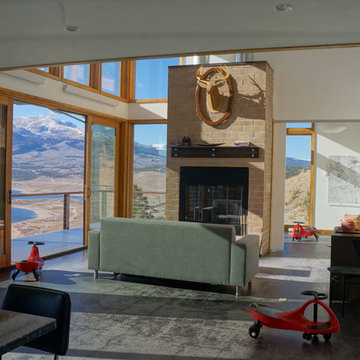
This 2,000 square foot vacation home is located in the rocky mountains. The home was designed for thermal efficiency and to maximize flexibility of space. Sliding panels convert the two bedroom home into 5 separate sleeping areas at night, and back into larger living spaces during the day. The structure is constructed of SIPs (structurally insulated panels). The glass walls, window placement, large overhangs, sunshade and concrete floors are designed to take advantage of passive solar heating and cooling, while the masonry thermal mass heats and cools the home at night.
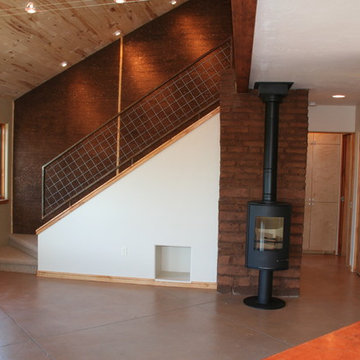
family room and stairway from kitchen island. lots of storage! rammed earth wall and exposed adobe bricks.cable lighting above.
アルバカーキにあるお手頃価格の小さなモダンスタイルのおしゃれなリビングロフト (白い壁、コンクリートの床、薪ストーブ、レンガの暖炉まわり) の写真
アルバカーキにあるお手頃価格の小さなモダンスタイルのおしゃれなリビングロフト (白い壁、コンクリートの床、薪ストーブ、レンガの暖炉まわり) の写真
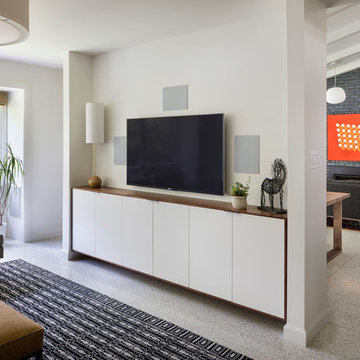
カンザスシティにある広いモダンスタイルのおしゃれなリビング (白い壁、コンクリートの床、標準型暖炉、レンガの暖炉まわり、埋込式メディアウォール) の写真
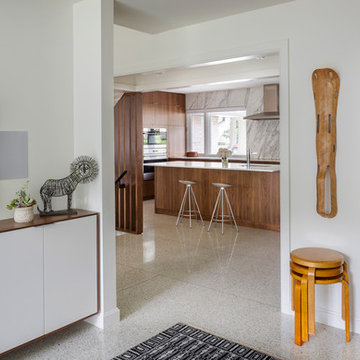
カンザスシティにある広いモダンスタイルのおしゃれなリビング (白い壁、コンクリートの床、標準型暖炉、レンガの暖炉まわり、埋込式メディアウォール) の写真
モダンスタイルのリビングロフト (レンガの暖炉まわり、コンクリートの床) の写真
1
