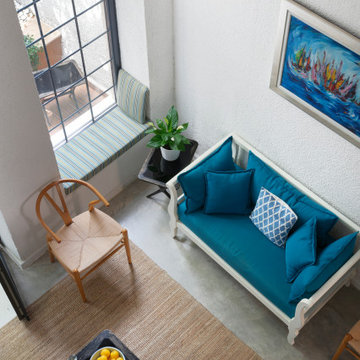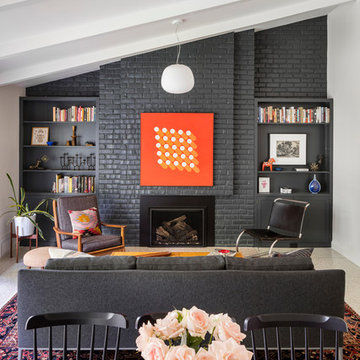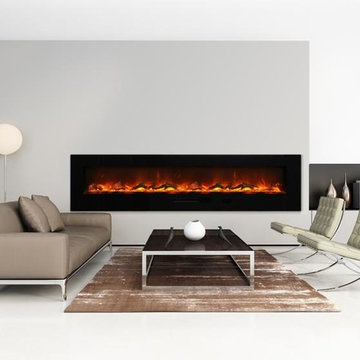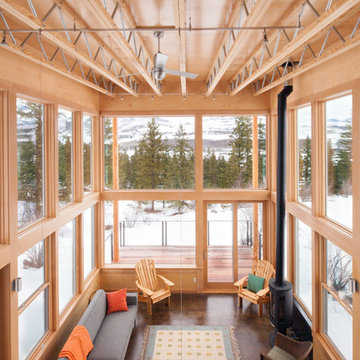モダンスタイルのリビングロフト (全タイプの暖炉まわり、コンクリートの床) の写真
絞り込み:
資材コスト
並び替え:今日の人気順
写真 1〜20 枚目(全 67 枚)
1/5

D & M Images
他の地域にある小さなモダンスタイルのおしゃれなリビングロフト (白い壁、コンクリートの床、横長型暖炉、金属の暖炉まわり、壁掛け型テレビ) の写真
他の地域にある小さなモダンスタイルのおしゃれなリビングロフト (白い壁、コンクリートの床、横長型暖炉、金属の暖炉まわり、壁掛け型テレビ) の写真
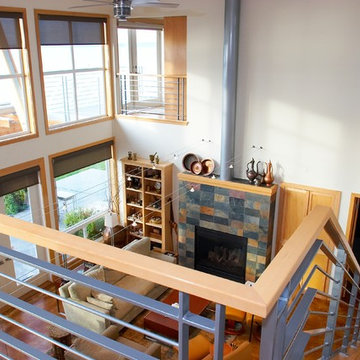
View of living room from upper level entry. Photography by Ian Gleadle.
シアトルにある高級な中くらいなモダンスタイルのおしゃれなリビングロフト (白い壁、コンクリートの床、標準型暖炉、タイルの暖炉まわり、テレビなし、茶色い床) の写真
シアトルにある高級な中くらいなモダンスタイルのおしゃれなリビングロフト (白い壁、コンクリートの床、標準型暖炉、タイルの暖炉まわり、テレビなし、茶色い床) の写真
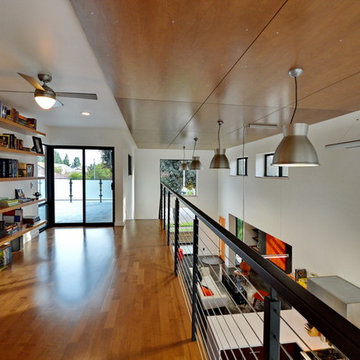
Jeff Jeannette / Jeannette Architects
オレンジカウンティにある中くらいなモダンスタイルのおしゃれなリビング (白い壁、コンクリートの床、横長型暖炉、漆喰の暖炉まわり、テレビなし) の写真
オレンジカウンティにある中くらいなモダンスタイルのおしゃれなリビング (白い壁、コンクリートの床、横長型暖炉、漆喰の暖炉まわり、テレビなし) の写真
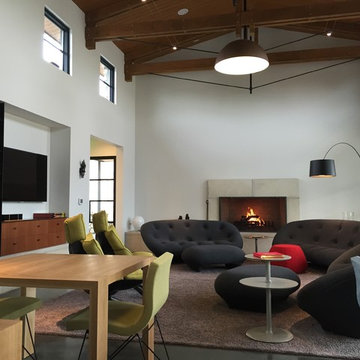
Comfortable modern living room minutes from Austin. Expansive porch and clerestory windows connect this warm modern interior to the Texas Hill Country. Photo: J Crawley
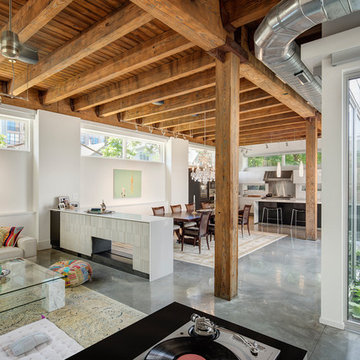
Darris Harris
シカゴにある高級な広いモダンスタイルのおしゃれなリビングロフト (白い壁、コンクリートの床、両方向型暖炉、タイルの暖炉まわり、グレーの床) の写真
シカゴにある高級な広いモダンスタイルのおしゃれなリビングロフト (白い壁、コンクリートの床、両方向型暖炉、タイルの暖炉まわり、グレーの床) の写真
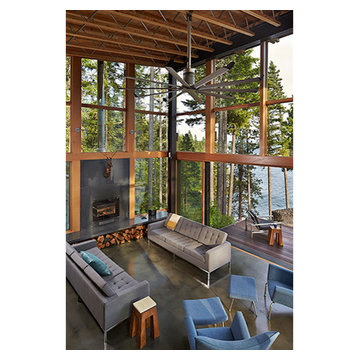
Ben Benschinder
シアトルにある広いモダンスタイルのおしゃれなリビングロフト (コンクリートの床、標準型暖炉、金属の暖炉まわり、テレビなし) の写真
シアトルにある広いモダンスタイルのおしゃれなリビングロフト (コンクリートの床、標準型暖炉、金属の暖炉まわり、テレビなし) の写真
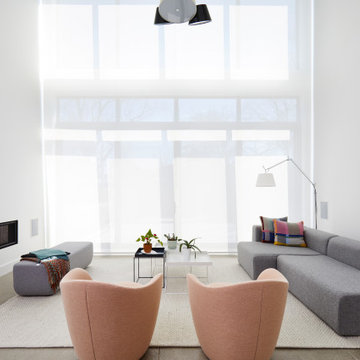
トロントにある高級な広いモダンスタイルのおしゃれなリビングロフト (白い壁、コンクリートの床、横長型暖炉、漆喰の暖炉まわり、内蔵型テレビ、グレーの床) の写真
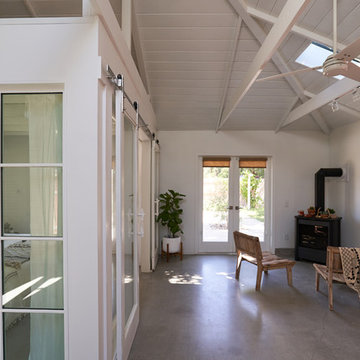
The studio has an open plan layout with natural light filtering the space with skylights and french doors to the outside. The bedroom is open to the living area with sliding barn doors. There's plenty of storage above bedroom loft.
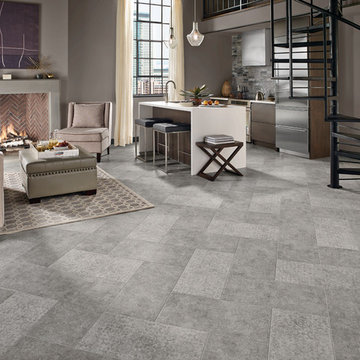
フィラデルフィアにあるお手頃価格の広いモダンスタイルのおしゃれなリビング (グレーの壁、コンクリートの床、標準型暖炉、コンクリートの暖炉まわり、グレーの床) の写真
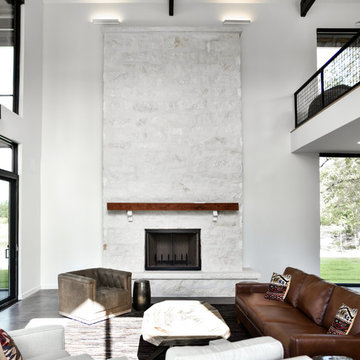
Photo: Fidelis Creative Agency
オースティンにある高級な中くらいなモダンスタイルのおしゃれなリビング (白い壁、コンクリートの床、標準型暖炉、石材の暖炉まわり、埋込式メディアウォール、グレーの床) の写真
オースティンにある高級な中くらいなモダンスタイルのおしゃれなリビング (白い壁、コンクリートの床、標準型暖炉、石材の暖炉まわり、埋込式メディアウォール、グレーの床) の写真
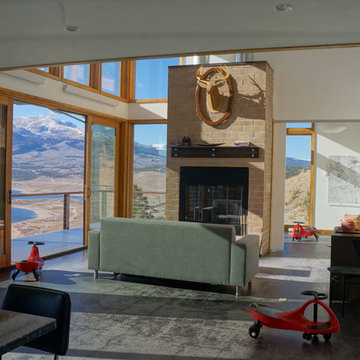
This 2,000 square foot vacation home is located in the rocky mountains. The home was designed for thermal efficiency and to maximize flexibility of space. Sliding panels convert the two bedroom home into 5 separate sleeping areas at night, and back into larger living spaces during the day. The structure is constructed of SIPs (structurally insulated panels). The glass walls, window placement, large overhangs, sunshade and concrete floors are designed to take advantage of passive solar heating and cooling, while the masonry thermal mass heats and cools the home at night.
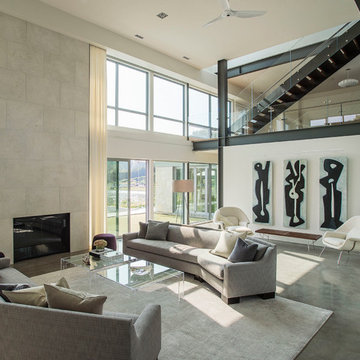
photos by Matthew Williams
ニューヨークにある高級な広いモダンスタイルのおしゃれなリビングロフト (白い壁、コンクリートの床、標準型暖炉、石材の暖炉まわり、テレビなし) の写真
ニューヨークにある高級な広いモダンスタイルのおしゃれなリビングロフト (白い壁、コンクリートの床、標準型暖炉、石材の暖炉まわり、テレビなし) の写真
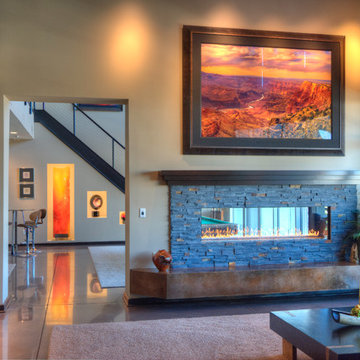
This photo by Peter Lik is called "Seventh Wonder". We opened up between the two units with an oversized 9' tall doorway. The double sided ribbon fireplace was a great way to combine the two units together to make them feel like one space. We kept the fireplace on this side of the unit shorter. This way, the owner can change out his artwork if he would chose to a later time. The hearth is made from concrete and appears to be floating. We cantilevered between the two units to support the weight of the concrete. Both fireplaces have the same hearth. The artwork is illuminated from the front.
Artist Peter Lik
Photo courtesy of Fred Lassman
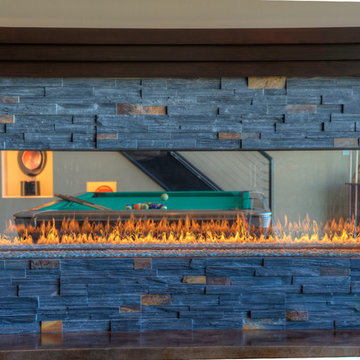
View looking from living room into family/game room. The double sided ribbon fireplace was a great way to combine the two units together to make them feel like one space.
Photo courtesy of Fred Lassman
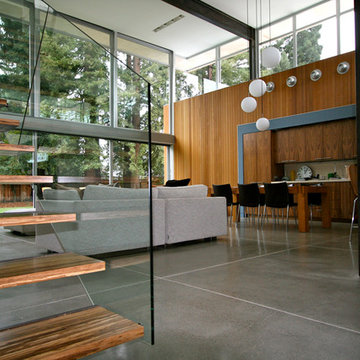
Considered by some a tear down, after 60 years the home was in definite need of TLC. The new owners, a young family, fell in love with the house and it’s relationship to the large yard but they needed more space. Following careful study and consideration looking at multiple options for restoring, remodeling and starting fresh, and motivated by their love of the original Mid-Century Modern Eichler home, the decision was made to maintain as much of the original house as possible while expanding strategically out and up in a Modern language compatible with and inspired by the original.
©serrao design/architecture, unless otherwise noted
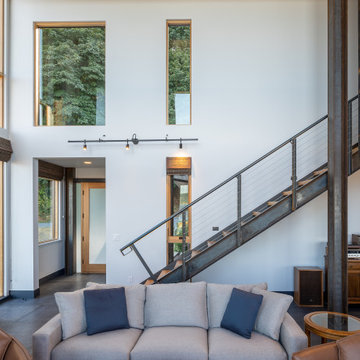
View towards entry from living room.
シアトルにある高級な中くらいなモダンスタイルのおしゃれなリビングロフト (白い壁、コンクリートの床、金属の暖炉まわり、壁掛け型テレビ、グレーの床、板張り天井) の写真
シアトルにある高級な中くらいなモダンスタイルのおしゃれなリビングロフト (白い壁、コンクリートの床、金属の暖炉まわり、壁掛け型テレビ、グレーの床、板張り天井) の写真
モダンスタイルのリビングロフト (全タイプの暖炉まわり、コンクリートの床) の写真
1
