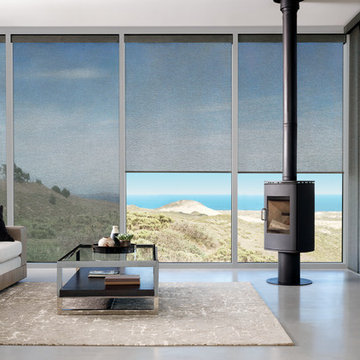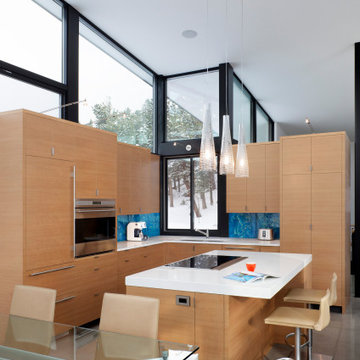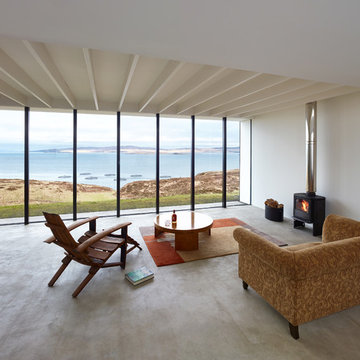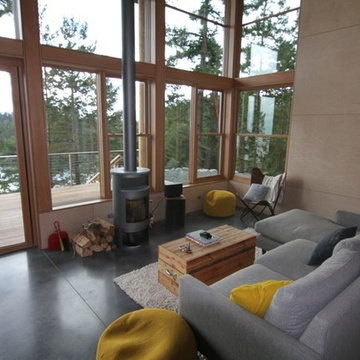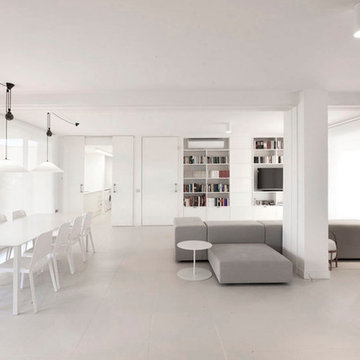モダンスタイルの応接間 (薪ストーブ、テレビなし) の写真
絞り込み:
資材コスト
並び替え:今日の人気順
写真 1〜20 枚目(全 69 枚)
1/5
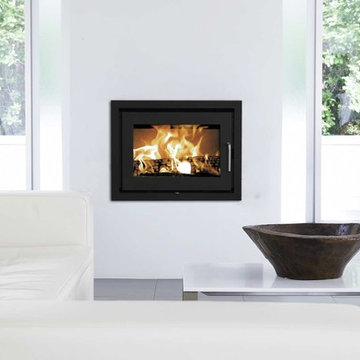
Morso 5660 standard heating up to 2000 sq/ft. Can be used as a zero clearance fireplace or put into an existing masonry fireplace.
ポートランドにあるお手頃価格の広いモダンスタイルのおしゃれな応接間 (白い壁、薪ストーブ、漆喰の暖炉まわり、コンクリートの床、テレビなし) の写真
ポートランドにあるお手頃価格の広いモダンスタイルのおしゃれな応接間 (白い壁、薪ストーブ、漆喰の暖炉まわり、コンクリートの床、テレビなし) の写真

Atriumhaus in Niedersachsen
Die Bauherren wünschten ein sonnen- und lichtdurchflutetes Haus. Das Grundstück, lang, tief und auf der Südseite von einem Mehrfamilienhaus beschattet, schien auf den ersten Blick eher ungünstig. So kam es zur Idee eines Atriumhauses, das aufgrund seiner partiellen Einschnürung erlaubt, die Fassade im Bereich der Einschnürung weit Richtung Norden zu verschieben und somit im Süden möglichst viel Abstand vom verschattenden Nachbarhaus zu gewinnen. Das modern interpretierte Konzept des Atriumhauses gab die Möglichkeit, viel Tageslicht ins Innere zu holen und die Geländebedingungen optimal auszunutzen.
Aus dem Grundkonzept des Atriumhauses entwickelte sich eine Dreiteilung der Außen- und Innenräume: neben dem zentralen Atrium gibt es nun einen straßenseitigen Eingangshof sowie den rückwärtigen Garten. Zur Straße hin befindet sich das dreistöckige Schlafhaus mit den Privatbereichen. Dahinter liegt der schmalere Küchentrakt. Der Küchenblock setzt sich außen im Innenhof fort, das Material läuft scheinbar durch das Glas hindurch. Durch die Einschnürung des Baukörpers an dieser Stelle wird erreicht, dass die Fassade weit nach Norden zurückspringt und nach Süden viel Platz für einen Terrassenhof entsteht.
In einer Split-Level-Bauweise folgen jeweils durch ein halbes Geschoss getrennt das Familien-Rückzugszimmer, die Kinderebene und ganz oben das Elternschlafzimmer. Der an den Küchenbereich anschließende rechteckige Wohnbereich öffnet sich durch raumhohe Verglasungen in den rückwärtigen Garten. Die schwellenlose Übereckverglasung lässt jegliches Gefühl räumlicher Begrenzung verschwinden. Alles scheint ins Grüne zu fließen. Der Holzbodenbelag zieht sich bis auf die Terrasse, über die das Dach weit hinausragt.
Dies sinnvolle Wohnkonzept unterstützt das harmonische Familienleben. Die gesamte Innengestaltung ist aufgrund des großen Bezugs zum Garten in natürlichen Materialien und Farbtönen gehalten. In die Architektur eingepasste Möbel wie die Garderobe am Eingang sorgen mit vielen Zusatzfunktionen für einen aufgeräumten Empfang. Entstanden ist eine Ruheoase mitten in der Stadt. Ungestört von den Nachbarn kann die Familie ihr Reich genießen.
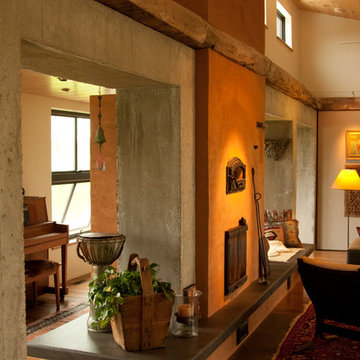
This Russian designed and built oven/fireplace is made for baking as well as heating the house. Open the front panels to enjoy a warm fire while relaxing in the living room. Designed and Constructed by John Mast Construction, Photo by Caleb Mast
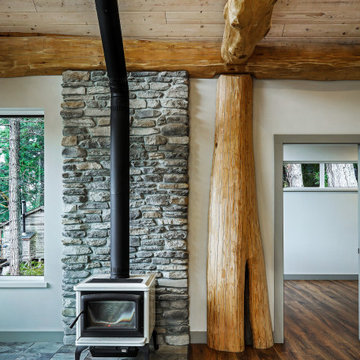
Great room with feature wood burning stove
バンクーバーにある小さなモダンスタイルのおしゃれなリビング (白い壁、無垢フローリング、薪ストーブ、石材の暖炉まわり、テレビなし、茶色い床) の写真
バンクーバーにある小さなモダンスタイルのおしゃれなリビング (白い壁、無垢フローリング、薪ストーブ、石材の暖炉まわり、テレビなし、茶色い床) の写真
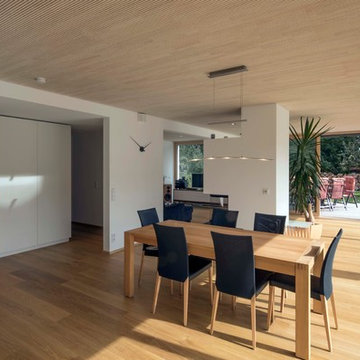
Leistungen Lebensraum Holz: Fachplanung, GU-Ausführung
Entwurf: Arch. Cathrin Peters-Rentschler, Florian Flocken
Foto: Michael Voit, Nussdorf
ミュンヘンにある広いモダンスタイルのおしゃれなリビング (淡色無垢フローリング、薪ストーブ、ベージュの床、白い壁、漆喰の暖炉まわり、テレビなし) の写真
ミュンヘンにある広いモダンスタイルのおしゃれなリビング (淡色無垢フローリング、薪ストーブ、ベージュの床、白い壁、漆喰の暖炉まわり、テレビなし) の写真

photo by Susan Teare
バーリントンにある中くらいなモダンスタイルのおしゃれなリビング (コンクリートの床、薪ストーブ、黄色い壁、金属の暖炉まわり、テレビなし、茶色い床) の写真
バーリントンにある中くらいなモダンスタイルのおしゃれなリビング (コンクリートの床、薪ストーブ、黄色い壁、金属の暖炉まわり、テレビなし、茶色い床) の写真

We feel fortunate to have had the opportunity to work on this clean NW Contemporary home. Due to its remote location, our goal was to pre-fabricate as much as possible and shorten the installation time on site. We were able to cut and pre-fit all the glue-laminated timber frame structural elements, the Douglas Fir tongue and groove ceilings, and even the open riser Maple stair.
The pictures mostly speak for themselves; but it is worth noting, we were very pleased with the final result. Despite its simple modern aesthetic with exposed concrete walls and miles of glass on the view side, the wood ceilings and the warm lighting give a cozy, comfy feel to the spaces.
The owners were very involved with the design and build, including swinging hammers with us, so it was a real labor of love. The owners, and ourselves, walked away from the project with a great pride and deep feeling of satisfied accomplishment.
Design by Level Design
Photography by C9 Photography
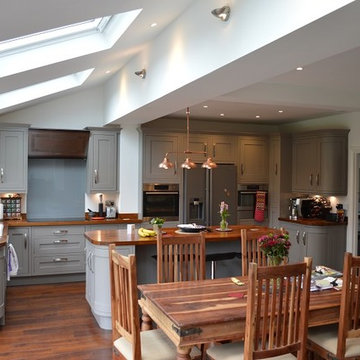
Glassar Projects
他の地域にある低価格の中くらいなモダンスタイルのおしゃれなリビング (白い壁、クッションフロア、薪ストーブ、石材の暖炉まわり、テレビなし) の写真
他の地域にある低価格の中くらいなモダンスタイルのおしゃれなリビング (白い壁、クッションフロア、薪ストーブ、石材の暖炉まわり、テレビなし) の写真
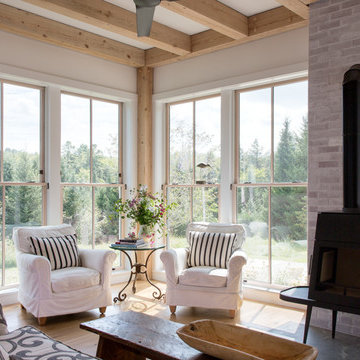
Jonathan Reece Photography
ポートランド(メイン)にある高級な中くらいなモダンスタイルのおしゃれなリビング (白い壁、無垢フローリング、薪ストーブ、レンガの暖炉まわり、テレビなし) の写真
ポートランド(メイン)にある高級な中くらいなモダンスタイルのおしゃれなリビング (白い壁、無垢フローリング、薪ストーブ、レンガの暖炉まわり、テレビなし) の写真
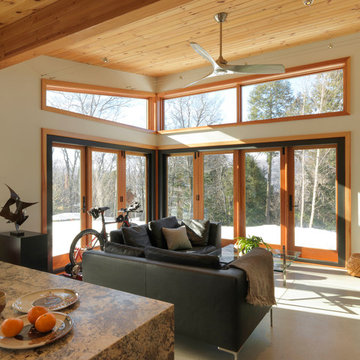
Photo Credit: Susan Teare
バーリントンにある高級な中くらいなモダンスタイルのおしゃれなリビング (白い壁、コンクリートの床、薪ストーブ、金属の暖炉まわり、テレビなし、グレーの床) の写真
バーリントンにある高級な中くらいなモダンスタイルのおしゃれなリビング (白い壁、コンクリートの床、薪ストーブ、金属の暖炉まわり、テレビなし、グレーの床) の写真
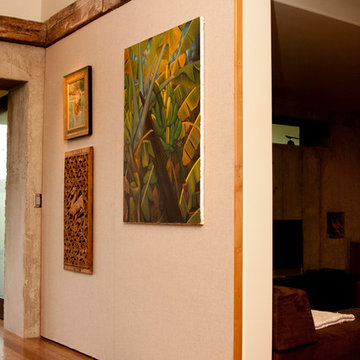
Dividing the Living room and Family room is this large sliding wall hanging from a restored barn beam. This sliding wall is designed to look natural whether its opened or closed. Designed and Constructed by John Mast Construction, Photo by Caleb Mast
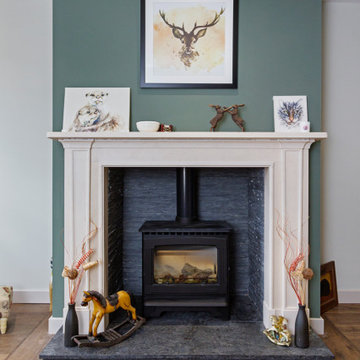
Project Completion
The property is an amazing transformation. We've taken a dark and formerly disjointed house and broken down the rooms barriers to create a light and spacious home for all the family.
Our client’s love spending time together and they now they have a home where all generations can comfortably come together under one roof.
The open plan kitchen / living space is large enough for everyone to gather whilst there are areas like the snug to get moments of peace and quiet away from the hub of the home.
We’ve substantially increased the size of the property using no more than the original footprint of the existing house. The volume gained has allowed them to create five large bedrooms, two with en-suites and a family bathroom on the first floor providing space for all the family to stay.
The home now combines bright open spaces with secluded, hidden areas, designed to make the most of the views out to their private rear garden and the landscape beyond
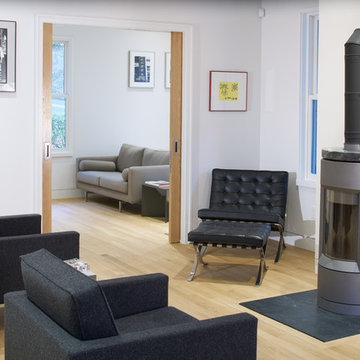
Arch11 Architecture did an incredible renovation on this historic Victorian home. Furnishings were black, white and rift sawn white oak.
デンバーにある中くらいなモダンスタイルのおしゃれなリビング (白い壁、淡色無垢フローリング、薪ストーブ、テレビなし、茶色い床) の写真
デンバーにある中くらいなモダンスタイルのおしゃれなリビング (白い壁、淡色無垢フローリング、薪ストーブ、テレビなし、茶色い床) の写真
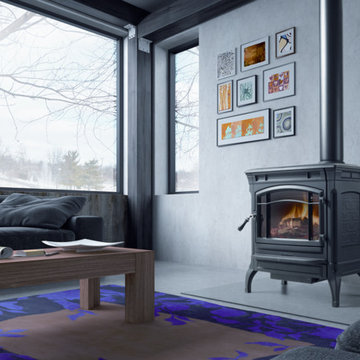
A generous heating capacity allows the Shelburne to heat large areas of your home with ease. Traditional cast iron style is complemented by functionality: a soapstone-lined firebox extends the HeatLife; an oversized self-cleaning window makes loading easy and enhances your fire viewing. The Shelburne delivers Hearthstone quality in classic cast iron style. Finishes available in matte black, brown enamel, and basil.
Photo by Travis Industries
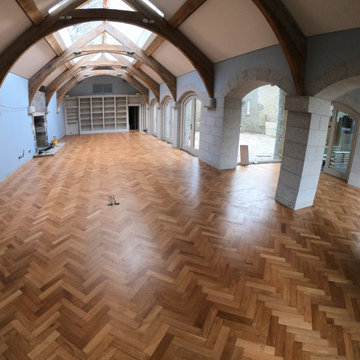
FINISHED!! Our master piece is completed. A long and hard graft but really happy with the finish. Thanks Rory and Tess, We will see you next year for the next floor. 18/4x70x350mm engineeredoak blocks with 18/4x70x500mm engineered blocks for the border, supplied,fitted, sanded and sealed.
モダンスタイルの応接間 (薪ストーブ、テレビなし) の写真
1
