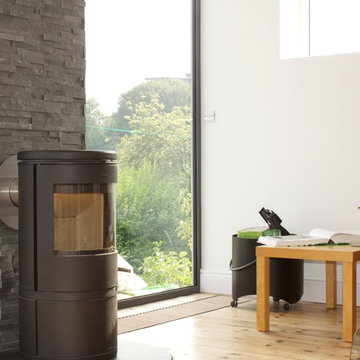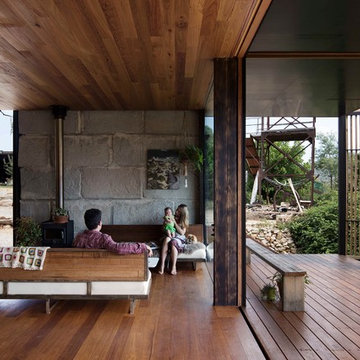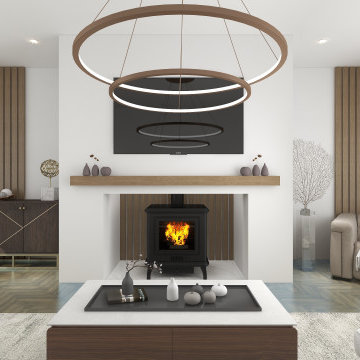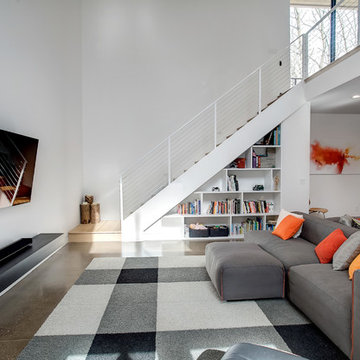モダンスタイルのリビング (薪ストーブ、コンクリートの床、無垢フローリング) の写真
絞り込み:
資材コスト
並び替え:今日の人気順
写真 1〜20 枚目(全 523 枚)
1/5
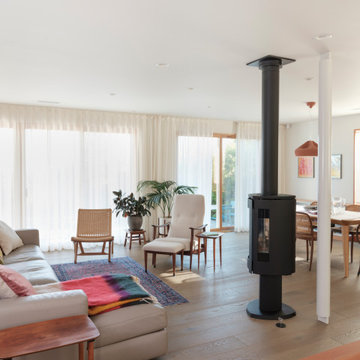
Soft draperies provide all needed privacy while still allowing a lot of sunlight inside.
シアトルにあるお手頃価格の中くらいなモダンスタイルのおしゃれなLDK (無垢フローリング、薪ストーブ、テレビなし) の写真
シアトルにあるお手頃価格の中くらいなモダンスタイルのおしゃれなLDK (無垢フローリング、薪ストーブ、テレビなし) の写真
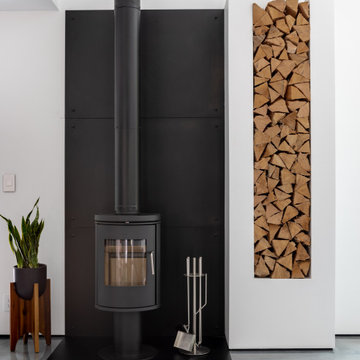
Morso woodstove
ボストンにあるモダンスタイルのおしゃれなリビング (コンクリートの床、薪ストーブ、埋込式メディアウォール、グレーの床) の写真
ボストンにあるモダンスタイルのおしゃれなリビング (コンクリートの床、薪ストーブ、埋込式メディアウォール、グレーの床) の写真
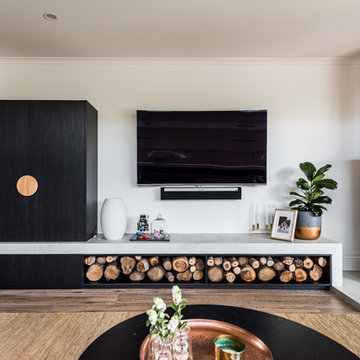
May Photography
メルボルンにあるモダンスタイルのおしゃれなリビング (白い壁、無垢フローリング、薪ストーブ、金属の暖炉まわり、壁掛け型テレビ、茶色い床) の写真
メルボルンにあるモダンスタイルのおしゃれなリビング (白い壁、無垢フローリング、薪ストーブ、金属の暖炉まわり、壁掛け型テレビ、茶色い床) の写真
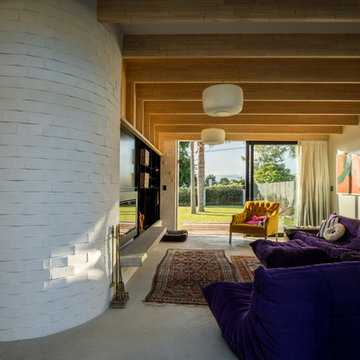
オークランドにある高級な中くらいなモダンスタイルのおしゃれな独立型リビング (白い壁、コンクリートの床、薪ストーブ、金属の暖炉まわり、壁掛け型テレビ、グレーの床) の写真
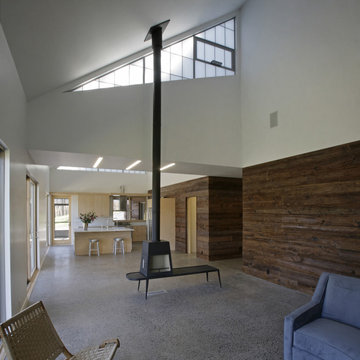
Floor: polished concrete with local bluestone aggregate.
Wood wall: reclaimed “mushroom” wood – cypress planks from PA mushroom barns www.antiqueandvintagewoods.com
Fireplace: wood burning / high efficient – www.wittus.com
Windows: Andersen – www.andersenwindows.com
Polycarbonate Panels: www.kalwall.com

A cozy reading nook with deep storage benches is tucked away just off the main living space. Its own operable windows bring in plenty of natural light, although the anglerfish-like wall mounted reading lamp is a welcome addition. Photography: Andrew Pogue Photography.
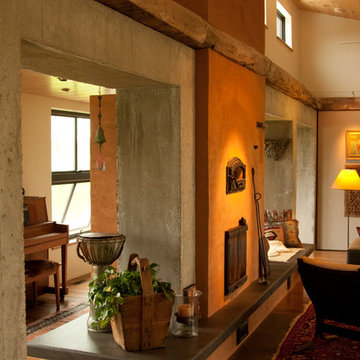
This Russian designed and built oven/fireplace is made for baking as well as heating the house. Open the front panels to enjoy a warm fire while relaxing in the living room. Designed and Constructed by John Mast Construction, Photo by Caleb Mast
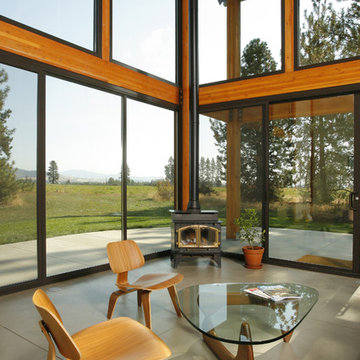
An efficient floor plan and modest structure designed for a young couple to blend in with the surrounding farming community. The expansive south and east facing glass captures incredible views form every room in the loft-like living area. The timber columns and overbuilt awnings further defines the appearance of a dilapidated barn from the casual passersby.
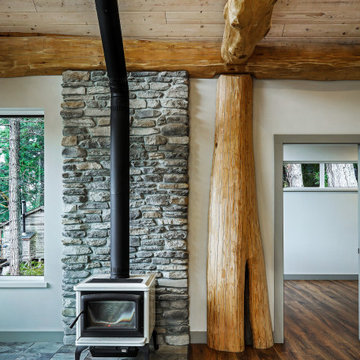
Great room with feature wood burning stove
バンクーバーにある小さなモダンスタイルのおしゃれなリビング (白い壁、無垢フローリング、薪ストーブ、石材の暖炉まわり、テレビなし、茶色い床) の写真
バンクーバーにある小さなモダンスタイルのおしゃれなリビング (白い壁、無垢フローリング、薪ストーブ、石材の暖炉まわり、テレビなし、茶色い床) の写真
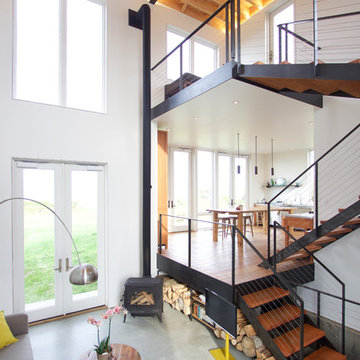
QUARTER design studio
プロビデンスにある小さなモダンスタイルのおしゃれなLDK (白い壁、コンクリートの床、薪ストーブ、据え置き型テレビ) の写真
プロビデンスにある小さなモダンスタイルのおしゃれなLDK (白い壁、コンクリートの床、薪ストーブ、据え置き型テレビ) の写真
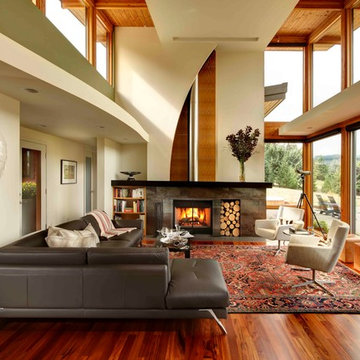
Built from the ground up on 80 acres outside Dallas, Oregon, this new modern ranch house is a balanced blend of natural and industrial elements. The custom home beautifully combines various materials, unique lines and angles, and attractive finishes throughout. The property owners wanted to create a living space with a strong indoor-outdoor connection. We integrated built-in sky lights, floor-to-ceiling windows and vaulted ceilings to attract ample, natural lighting. The master bathroom is spacious and features an open shower room with soaking tub and natural pebble tiling. There is custom-built cabinetry throughout the home, including extensive closet space, library shelving, and floating side tables in the master bedroom. The home flows easily from one room to the next and features a covered walkway between the garage and house. One of our favorite features in the home is the two-sided fireplace – one side facing the living room and the other facing the outdoor space. In addition to the fireplace, the homeowners can enjoy an outdoor living space including a seating area, in-ground fire pit and soaking tub.
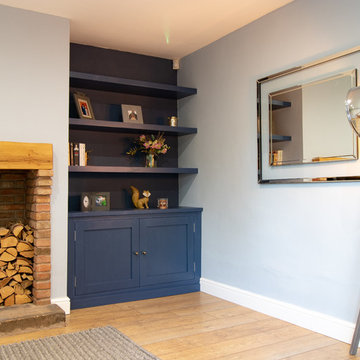
A Shaker style alcove cabinet set, finished in Farrow & Ball 'Stiff Key Blue'. Made by Davies and Foster, Bespoke Joinery, Chester
他の地域にある高級な中くらいなモダンスタイルのおしゃれなリビング (無垢フローリング、薪ストーブ、レンガの暖炉まわり、茶色い床) の写真
他の地域にある高級な中くらいなモダンスタイルのおしゃれなリビング (無垢フローリング、薪ストーブ、レンガの暖炉まわり、茶色い床) の写真
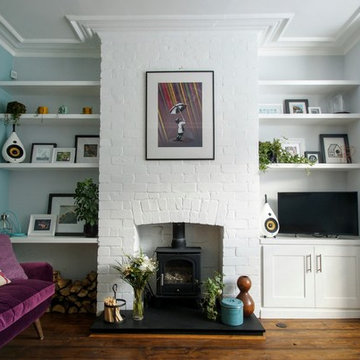
One of our most popular images online – floating shelves and shaker style cupboard painted in brilliant white. For a Victorian terraced house in Sheffield Greystones area.
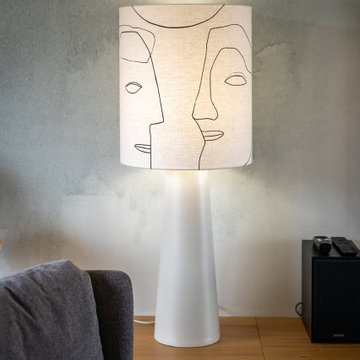
Nos clients ont fait appel à nous pour les aider à créer une ambiance qui leur ressemble.
Ils venaient d'emménager dans leur nouvelle maison neuve, dessinée par une architecte. La page était blanche pour ainsi dire. Après quelques échanges sur leurs goûts, leurs habitudes de vie, nous avons tous ensemble opté pour une ambiance familiale, naturelle et douce. En effet, leur maison est située dans un écrin de verdure, la vue de leur salon est reposante et on se devait de respecter cet environnement, cher à leur coeur.
Je leur ai donc proposé une palette de couleur, douce, intemporelle, un camaïeu de vert, du beige, du corail, le tout sublimé par des touches de noir.
Le mur de la TV se devait d'être habillé mais sans trop de motif, en effet la vue sur le parc agricole prenait déjà une grande place en terme de graphisme. Nous sommes donc partis sur un papier peint panoramique effet aquarelle. Le rendu est doux et on a vraiment cette impression d'avoir une peinture murale. Le reste des murs est dans une teinte beige très clair et blanc.
Afin de mettre en valeur des photos en noir et blanc, nous avons dessiné un color block couleur corail.
Côté mobilier, nous avions une ligne directrice, le canapé Bubble de nos clients, et ses lignes courbes. Pour l'agrémenter, nous avons opté pour deux deux fauteuils sur mesure, un trio de tables basses modulables, un bout de canapé minimaliste, un tapis corail. Nous avons habiller l'ensemble du meuble sur mesure sous les baies vitrées panoramiques, afin de créer un espace banquette.
Pour l'espace salle à manger, nous avons conservé la table initiale, et nous l'avons habillé de trois modèles de chaises différentes.
Pour habiller le mur de l'espace repas, nous avons dessiné un trio d'étagères sur mesure permettant de mettre en scène des objets chers à mes clients. La recherche des luminaires a été également minutieuse. Nous voulions des modèles en métal et en bois, tout en faisant référence à l'environnement naturel de la maison. Gros coup de coeur pour le lampadaire perchoir à oiseaux.
Enfin, chaque détail a été travailler, comme les voilages sur mesure posés sur rails au plafond.
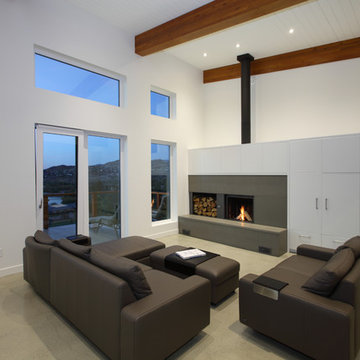
Private Residence in Vernon, British Columbia | Innotech Windows + Doors Inc.
バンクーバーにある広いモダンスタイルのおしゃれなLDK (白い壁、コンクリートの床、薪ストーブ、コンクリートの暖炉まわり、テレビなし) の写真
バンクーバーにある広いモダンスタイルのおしゃれなLDK (白い壁、コンクリートの床、薪ストーブ、コンクリートの暖炉まわり、テレビなし) の写真
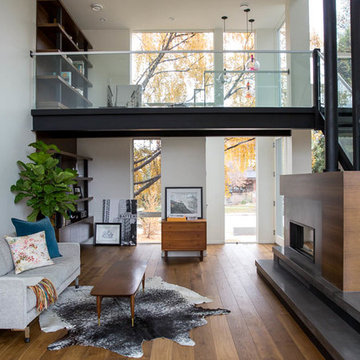
A modern open concept home featuring walnut modern fireplace, concrete open riser stairs, glass railing, 2 story open loft, walnut bookshelves and mid-century furnishings. Includes Esque Studio Waterdrop Pendants. Interior Design by Natalie Fuglestveit Interior Design, Calgary + Kelowna Interior Design Firm. Photo Credit by Lindsay Nichols Photography.
モダンスタイルのリビング (薪ストーブ、コンクリートの床、無垢フローリング) の写真
1
