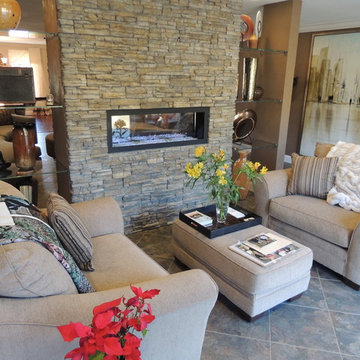小さなモダンスタイルのリビング (両方向型暖炉、石材の暖炉まわり) の写真
絞り込み:
資材コスト
並び替え:今日の人気順
写真 1〜10 枚目(全 10 枚)
1/5
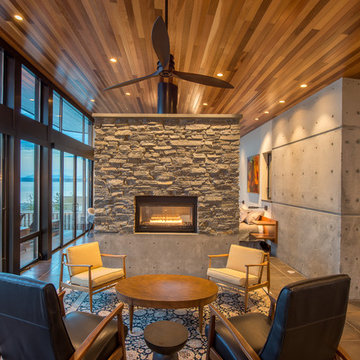
Photography by Lucas Henning.
シアトルにあるラグジュアリーな小さなモダンスタイルのおしゃれなLDK (グレーの壁、磁器タイルの床、両方向型暖炉、石材の暖炉まわり、テレビなし、ベージュの床) の写真
シアトルにあるラグジュアリーな小さなモダンスタイルのおしゃれなLDK (グレーの壁、磁器タイルの床、両方向型暖炉、石材の暖炉まわり、テレビなし、ベージュの床) の写真
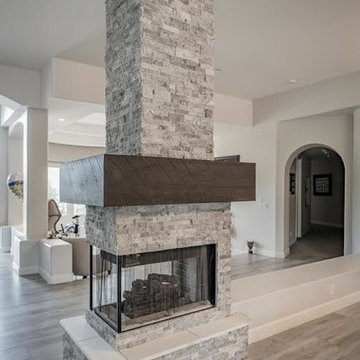
3 sided wood burning fireplace with clean lines and rustic reclaimed wood mantle with grey rustic stackstone
ミネアポリスにある高級な小さなモダンスタイルのおしゃれなLDK (ベージュの壁、磁器タイルの床、両方向型暖炉、石材の暖炉まわり、テレビなし) の写真
ミネアポリスにある高級な小さなモダンスタイルのおしゃれなLDK (ベージュの壁、磁器タイルの床、両方向型暖炉、石材の暖炉まわり、テレビなし) の写真
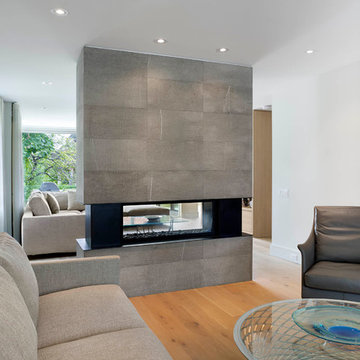
Tom Arban
トロントにある小さなモダンスタイルのおしゃれなLDK (白い壁、淡色無垢フローリング、両方向型暖炉、石材の暖炉まわり、テレビなし) の写真
トロントにある小さなモダンスタイルのおしゃれなLDK (白い壁、淡色無垢フローリング、両方向型暖炉、石材の暖炉まわり、テレビなし) の写真
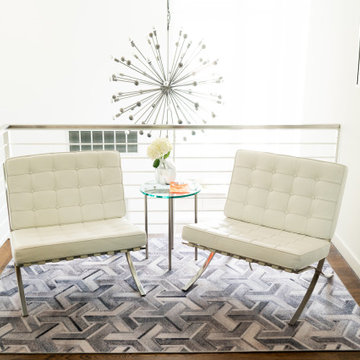
The loft area above the first floor is the perfect space for a small sitting area.
ダラスにある小さなモダンスタイルのおしゃれなリビングロフト (白い壁、無垢フローリング、両方向型暖炉、石材の暖炉まわり、テレビなし、茶色い床) の写真
ダラスにある小さなモダンスタイルのおしゃれなリビングロフト (白い壁、無垢フローリング、両方向型暖炉、石材の暖炉まわり、テレビなし、茶色い床) の写真
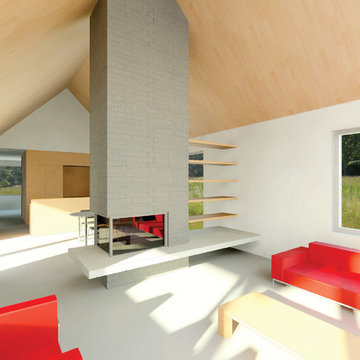
Western Massachusetts American Institute of Architects, Honor Award, 2010.
With Kuhn Riddle Architects.
Inspired by the tobacco barns and farmhouses of the surrounding area, this project was designed as a sustainable spec house for Tomlinson Builders. A single-story, 2,000 sqft home with 3 bedrooms, its open floor plan and flexible layout appeal to a variety of homeowners, from new families to recent retirees.
The simple geometric forms of the home are both modern and traditional, crisp and inviting.
To maintain the natural qualities of the site, outdoor spaces were conceived as small jewels of manicured space set into an otherwise uncultivated landscape.
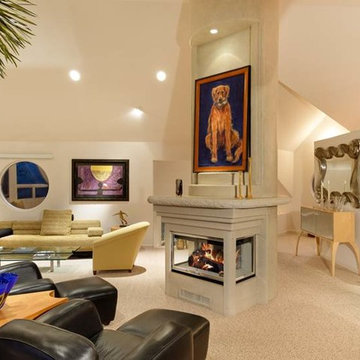
Looking across the fireplace sitting area and over to the main living space, the circulation and stair behind the fireplace with the open kitchen/bar to the right.
This project was done in 1994 as a major remodel and minor addition to a 1970's two story single gable box style house with bevel siding. The main challange was to get the living room to take avantage of the great view looking to the south and east as well as an exterior living space, which was not utilized in the existing house. Also the plan was all chopped up into small spaces and all bathrooms were re-arranged and replaced on suite.
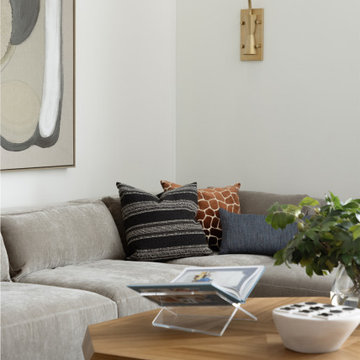
Modern vignette in reading nook corner cased by modern arch lighting and asymmetric wood coffee table. Blue, black, warm gray and rust tones merge for warm organic palette.
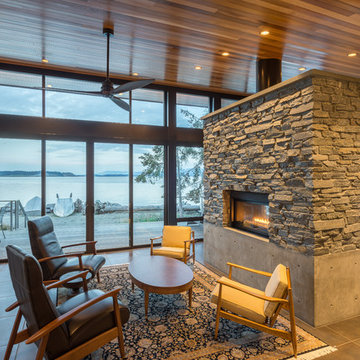
Photography by Lucas Henning.
シアトルにあるラグジュアリーな小さなモダンスタイルのおしゃれなLDK (グレーの壁、磁器タイルの床、両方向型暖炉、石材の暖炉まわり、テレビなし、ベージュの床) の写真
シアトルにあるラグジュアリーな小さなモダンスタイルのおしゃれなLDK (グレーの壁、磁器タイルの床、両方向型暖炉、石材の暖炉まわり、テレビなし、ベージュの床) の写真
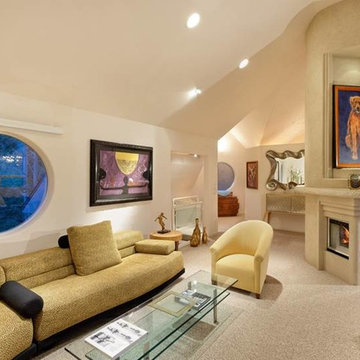
Living room sitting area looking back at entry stair.
This project was done in 1994 as a major remodel and minor addition to a 1970's two story single gable box style house with bevel siding. The main challange was to get the living room to take avantage of the great view looking to the south and east as well as an exterior living space, which was not utilized in the existing house. Also the plan was all chopped up into small spaces and all bathrooms were re-arranged and replaced on suite.
小さなモダンスタイルのリビング (両方向型暖炉、石材の暖炉まわり) の写真
1
