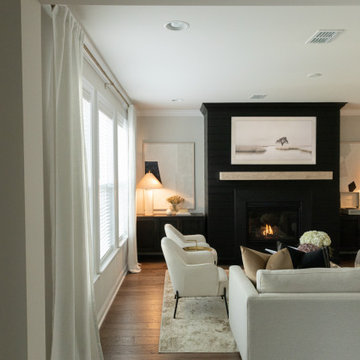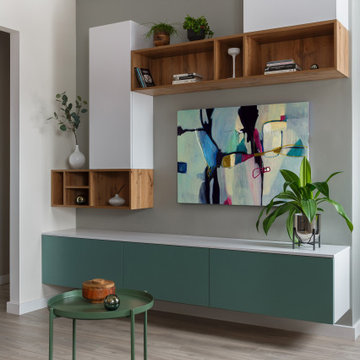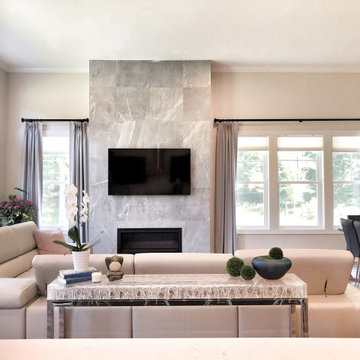モダンスタイルのリビング (標準型暖炉、レンガの床、ラミネートの床、塗装フローリング) の写真
絞り込み:
資材コスト
並び替え:今日の人気順
写真 1〜20 枚目(全 340 枚)

This is another favorite home redesign project.
Throughout my career, I've worked with some hefty budgets on a number of high-end projects. You can visit Paris Kitchens and Somerset Kitchens, companies that I have worked for previously, to get an idea of what I mean. I could start name dropping here, but I won’t, because that's not what this project is about. This project is about a small budget and a happy homeowner.
This was one of the first projects with a custom interior design at a fraction of a regular budget. I could use the term “value engineering” to describe it, because this particular interior was heavily value engineered.
The result: a sophisticated interior that looks so much more expensive than it is. And one ecstatic homeowner. Mission impossible accomplished.
P.S. Don’t ask me how much it cost, I promised the homeowner that their impressive budget will remain confidential.
In any case, no one would believe me even if I spilled the beans.
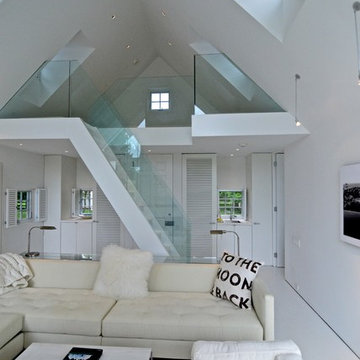
Simon Jacobsen
フィラデルフィアにあるお手頃価格の小さなモダンスタイルのおしゃれなリビング (白い壁、塗装フローリング、標準型暖炉、漆喰の暖炉まわり、内蔵型テレビ) の写真
フィラデルフィアにあるお手頃価格の小さなモダンスタイルのおしゃれなリビング (白い壁、塗装フローリング、標準型暖炉、漆喰の暖炉まわり、内蔵型テレビ) の写真

We solved this by removing the angled wall (and soffit) to open the kitchen to the dining room and removing the railing between the dining room and living room. In addition, we replaced the drywall stair railings with frameless glass. Upon entering the house, the natural light flows through glass and takes you from stucco tract home to ultra-modern beach house.

ソルトレイクシティにあるお手頃価格の中くらいなモダンスタイルのおしゃれなリビング (グレーの壁、ラミネートの床、標準型暖炉、石材の暖炉まわり、テレビなし、茶色い床) の写真
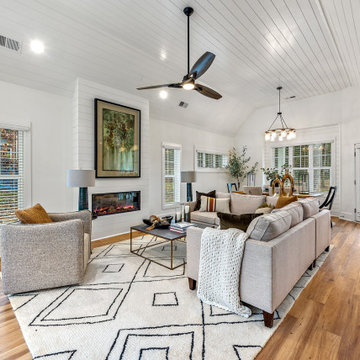
living room by gracious home interiors
シャーロットにあるモダンスタイルのおしゃれなリビング (白い壁、ラミネートの床、標準型暖炉、塗装板張りの暖炉まわり、茶色い床、塗装板張りの天井) の写真
シャーロットにあるモダンスタイルのおしゃれなリビング (白い壁、ラミネートの床、標準型暖炉、塗装板張りの暖炉まわり、茶色い床、塗装板張りの天井) の写真

Reeded Alcove Units, Canford Cliffs
- Steel reinforced, floating shelves
- LED spot downlights on remote control
- Oak veneer carcasses finished in clear lacquer
- Professional white spray finish
- Reeded shaker doors
- Custom TV panel to hide cabling
- Knurled brass knobs
- Socket access through cupboards
- Colour matched skirting
- 25mm Sprayed worktops

サンディエゴにある高級な中くらいなモダンスタイルのおしゃれなリビング (白い壁、塗装フローリング、標準型暖炉、金属の暖炉まわり、壁掛け型テレビ) の写真
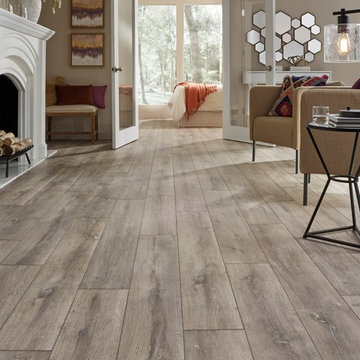
Lovely and neutral with subtle, realistic variation; this grey floor has just enough warmth to allow you to mix the warm and cool tones together to create a welcoming atmosphere!

Large living room with fireplace, Two small windows flank the fireplace and allow for more natural ligh to be added to the space. The green accent walls also flanking the fireplace adds depth to this modern styled living room.
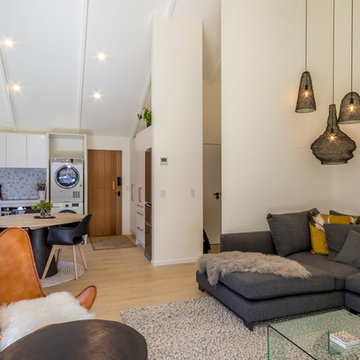
Toddweeksphoto - Landscape & Commercial Photography
他の地域にある小さなモダンスタイルのおしゃれなLDK (白い壁、ラミネートの床、標準型暖炉、木材の暖炉まわり、壁掛け型テレビ、ベージュの床) の写真
他の地域にある小さなモダンスタイルのおしゃれなLDK (白い壁、ラミネートの床、標準型暖炉、木材の暖炉まわり、壁掛け型テレビ、ベージュの床) の写真
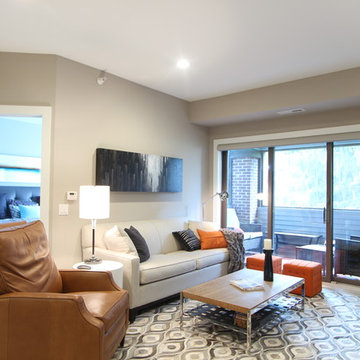
Living room off kitchen got modern updates. Same grey laminate wood used throughout the space. A new sofa with modern arms and integrated back cushions was added and paired with a cognac colored brown leather recliner. A rug made of cow hide in an ogee pattern was added to the floor and a reclaimed looked coffee table with chrome legs and a nylon webbed shelf was added for additional storage. Orange cube ottomans were added for additional seating or for putting up your feet at the end of a long day.
Photo by: Erica Weaver
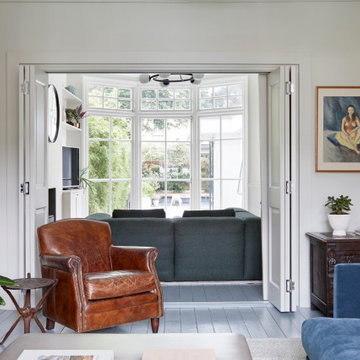
ロンドンにある高級な中くらいなモダンスタイルのおしゃれなLDK (ベージュの壁、塗装フローリング、標準型暖炉、金属の暖炉まわり、据え置き型テレビ、グレーの床) の写真
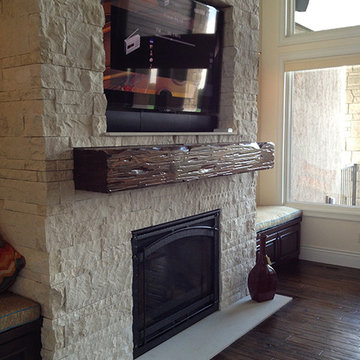
This 5,150 sq.ft. consisted of 4 bedrooms, 5 bathrooms and a 3 car garage. Custom cabinetry and countertops. Custom beamwork througout the house. Two separate outdoor recreational sites. The fire pit was designed for gas or wood fire. The house included 3 fireplaces and a four season room.
This house was awarded Best of Show in a category of $1,000,000 and up.
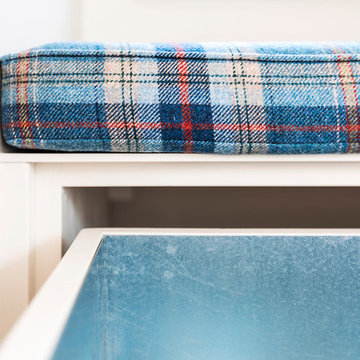
We were called in to totally revamp the lounge in this 1990's house. The room was totally dominated by an enormous red brick inglenook fireplace. The client had a few pieces of wooden furnitue they wished to retain. The fireplace area was totally revamped by removing a huge oak mantle and plastering over the brickwork. An inset multifuel burner installed and window seats within the old inglenook doubled up as log and coal storage. We removed the carpet and laid Quickstep laminate. The existing wooden furniure was professionally spray painted and a bespoke TV and display unit manufactured to match. Inspiration for the colour scheme was taken from the original stained glass windows within the inglenook. A large sofa with chaise, a smaller accent sofa and a leather Stressless recliner chair and stool sought to finish the scheme. Luxaflex Silhouette Shades were added for solar and privacy control.
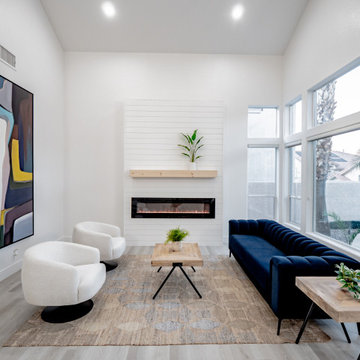
ラスベガスにある中くらいなモダンスタイルのおしゃれな応接間 (白い壁、ラミネートの床、標準型暖炉、塗装板張りの暖炉まわり、テレビなし、グレーの床、三角天井) の写真
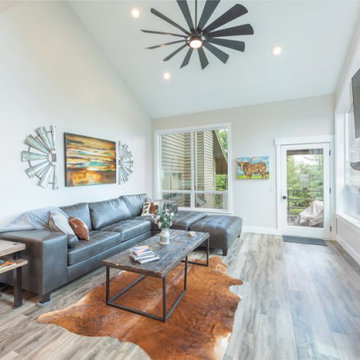
This Park City Ski Loft remodeled for it's Texas owner has a clean modern airy feel, with rustic and industrial elements. Park City is known for utilizing mountain modern and industrial elements in it's design. We wanted to tie those elements in with the owner's farm house Texas roots.
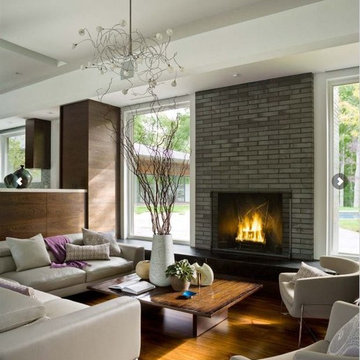
Jim Westphalen
バーリントンにある広いモダンスタイルのおしゃれなリビング (標準型暖炉、レンガの暖炉まわり、壁掛け型テレビ、マルチカラーの壁、ラミネートの床) の写真
バーリントンにある広いモダンスタイルのおしゃれなリビング (標準型暖炉、レンガの暖炉まわり、壁掛け型テレビ、マルチカラーの壁、ラミネートの床) の写真
モダンスタイルのリビング (標準型暖炉、レンガの床、ラミネートの床、塗装フローリング) の写真
1
