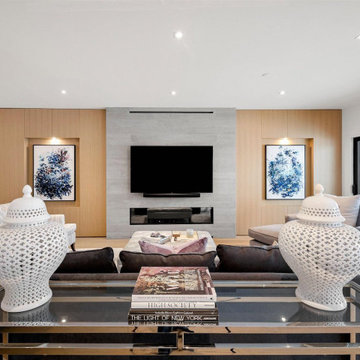中くらいなモダンスタイルのリビング (標準型暖炉、コンクリートの暖炉まわり、埋込式メディアウォール) の写真
絞り込み:
資材コスト
並び替え:今日の人気順
写真 1〜14 枚目(全 14 枚)

We solved this by removing the angled wall (and soffit) to open the kitchen to the dining room and removing the railing between the dining room and living room. In addition, we replaced the drywall stair railings with frameless glass. Upon entering the house, the natural light flows through glass and takes you from stucco tract home to ultra-modern beach house.

ケントにあるラグジュアリーな中くらいなモダンスタイルのおしゃれなリビング (グレーの壁、標準型暖炉、コンクリートの暖炉まわり、埋込式メディアウォール、グレーの床、レンガ壁、アクセントウォール) の写真

サクラメントにある高級な中くらいなモダンスタイルのおしゃれなリビング (白い壁、トラバーチンの床、標準型暖炉、コンクリートの暖炉まわり、埋込式メディアウォール、ベージュの床) の写真

Working with repeat clients is always a dream! The had perfect timing right before the pandemic for their vacation home to get out city and relax in the mountains. This modern mountain home is stunning. Check out every custom detail we did throughout the home to make it a unique experience!
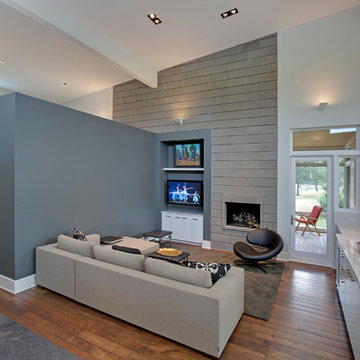
ダラスにある高級な中くらいなモダンスタイルのおしゃれなLDK (マルチカラーの壁、無垢フローリング、標準型暖炉、コンクリートの暖炉まわり、埋込式メディアウォール) の写真
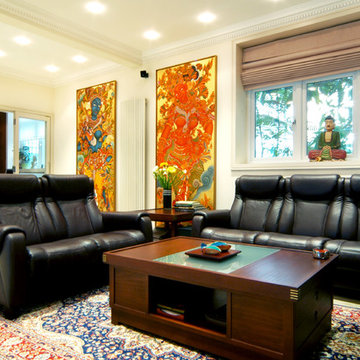
Rakesh Agravat
ロンドンにある高級な中くらいなモダンスタイルのおしゃれなLDK (白い壁、大理石の床、標準型暖炉、コンクリートの暖炉まわり、埋込式メディアウォール) の写真
ロンドンにある高級な中くらいなモダンスタイルのおしゃれなLDK (白い壁、大理石の床、標準型暖炉、コンクリートの暖炉まわり、埋込式メディアウォール) の写真
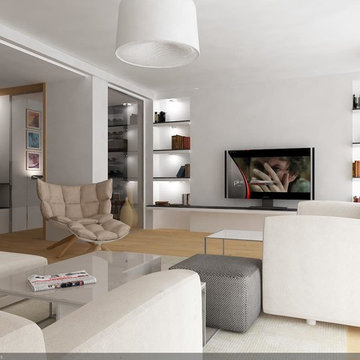
This apartment is a renovation project of over 120 square meters in the heart of Prishtina. A unique space with clear modern lines and by giving attention to wood details our goal was to create a warm space .
Location : Prishtinë , Kosovo
Client : Private
Year : 2015
Scope : Concept Design , Interior Design , Internal Layout , Detail Design , Lighting Design
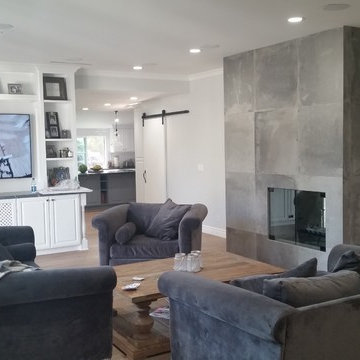
Living room of this remodeled home included installation of recessed lighting, grey wall paint, white wainscoting, built-in media wall and medium hardwood flooring.
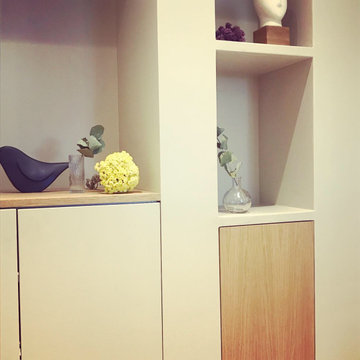
Projet de réaménagement d'un espace petit salon, dans une bastide classée, création d'un espace rangement/bibliothèque dans l'espace du fond de la pièce, dépose de la cheminée existante modernisation de cette dernière. Mixité des matières par l'habillage bois des espaces intérieurs de la bibliothèque. Apport éclairage indirecte à l'espace entier.
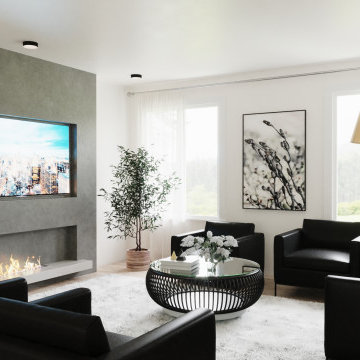
The simple yet elegant design of the room invites you over for a relaxing time!
お手頃価格の中くらいなモダンスタイルのおしゃれなLDK (白い壁、塗装フローリング、標準型暖炉、コンクリートの暖炉まわり、埋込式メディアウォール、ベージュの床) の写真
お手頃価格の中くらいなモダンスタイルのおしゃれなLDK (白い壁、塗装フローリング、標準型暖炉、コンクリートの暖炉まわり、埋込式メディアウォール、ベージュの床) の写真
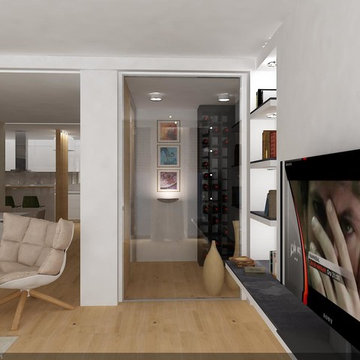
This apartment is a renovation project of over 120 square meters in the heart of Prishtina. A unique space with clear modern lines and by giving attention to wood details our goal was to create a warm space .
Location : Prishtinë , Kosovo
Client : Private
Year : 2015
Scope : Concept Design , Interior Design , Internal Layout , Detail Design , Lighting Design
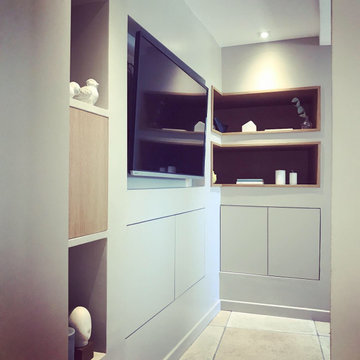
Projet de réaménagement d'un espace petit salon, dans une bastide classée, création d'un espace rangement/bibliothèque dans l'espace du fond de la pièce, dépose de la cheminée existante modernisation de cette dernière. Mixité des matières par l'habillage bois des espaces intérieurs de la bibliothèque. Apport éclairage indirecte à l'espace entier.
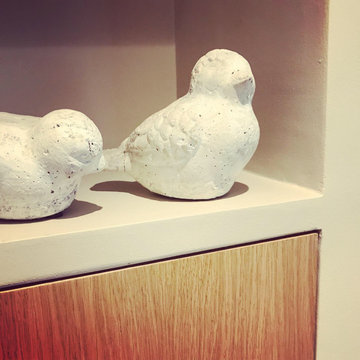
Projet de réaménagement d'un espace petit salon, dans une bastide classée, création d'un espace rangement/bibliothèque dans l'espace du fond de la pièce, dépose de la cheminée existante modernisation de cette dernière. Mixité des matières par l'habillage bois des espaces intérieurs de la bibliothèque. Apport éclairage indirecte à l'espace entier.
中くらいなモダンスタイルのリビング (標準型暖炉、コンクリートの暖炉まわり、埋込式メディアウォール) の写真
1
