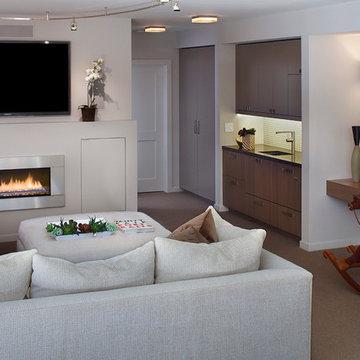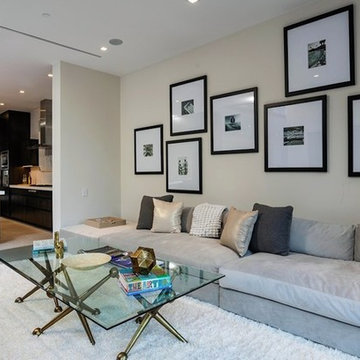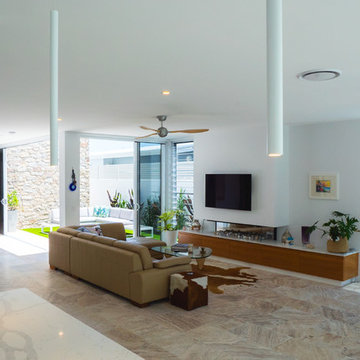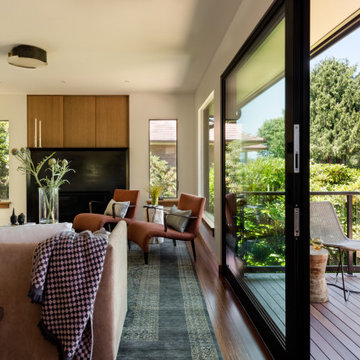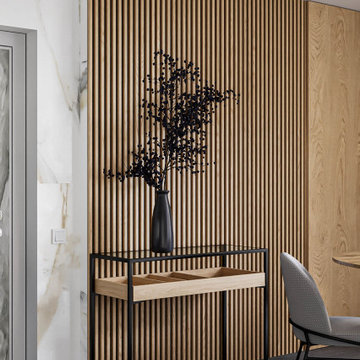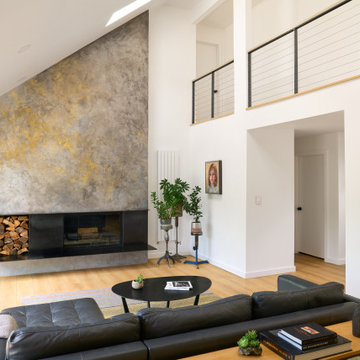モダンスタイルのリビング (暖炉なし、横長型暖炉、金属の暖炉まわり) の写真
絞り込み:
資材コスト
並び替え:今日の人気順
写真 1〜20 枚目(全 514 枚)
1/5
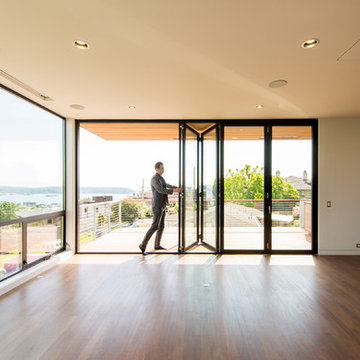
Build LLC
サンディエゴにある広いモダンスタイルのおしゃれなリビング (ベージュの壁、無垢フローリング、横長型暖炉、金属の暖炉まわり、壁掛け型テレビ、茶色い床) の写真
サンディエゴにある広いモダンスタイルのおしゃれなリビング (ベージュの壁、無垢フローリング、横長型暖炉、金属の暖炉まわり、壁掛け型テレビ、茶色い床) の写真

This single family home in the Greenlake neighborhood of Seattle is a modern home with a strong emphasis on sustainability. The house includes a rainwater harvesting system that supplies the toilets and laundry with water. On-site storm water treatment, native and low maintenance plants reduce the site impact of this project. This project emphasizes the relationship between site and building by creating indoor and outdoor spaces that respond to the surrounding environment and change throughout the seasons.
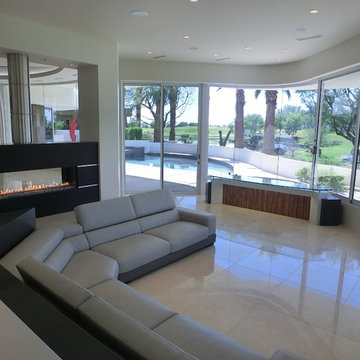
ロサンゼルスにあるお手頃価格の中くらいなモダンスタイルのおしゃれなLDK (白い壁、セラミックタイルの床、横長型暖炉、グレーの床、金属の暖炉まわり、テレビなし) の写真
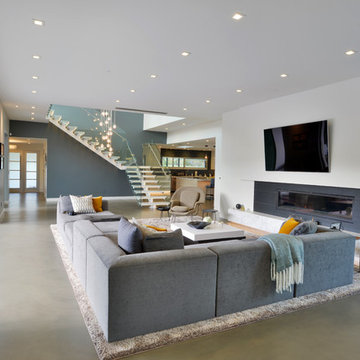
Modern design by Alberto Juarez and Darin Radac of Novum Architecture in Los Angeles.
ロサンゼルスにある広いモダンスタイルのおしゃれなLDK (白い壁、コンクリートの床、横長型暖炉、金属の暖炉まわり、壁掛け型テレビ) の写真
ロサンゼルスにある広いモダンスタイルのおしゃれなLDK (白い壁、コンクリートの床、横長型暖炉、金属の暖炉まわり、壁掛け型テレビ) の写真
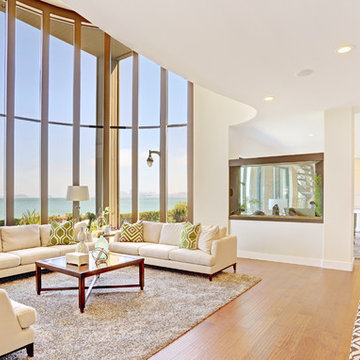
This luxurious contemporary home was completely renovated and updated in 2014 boosts spectacular panoramic views views of San Francisco skyline and the Bay.
The home’s top level features a stunning master suite, state of the art bathroom with soaking tub and an immense shower, study, viewing decks, along with an additional en suite.
The main level offers a gourmet kitchen featuring top of the line appliances with bay windows to showcase the views of Angel Island, Alcatraz and San Francisco. Additionally the main level includes a formal dining room, spacious living room with fire place, full bar and family room, 1 en suite, powder room and 2 large decks to enjoy breathtaking views.
The entry level has an au pair suite, media room, laundry room, 4-car garage, storage and an elevator servicing all levels.
475 Bridgeway - Sausalito CA
Presented by Kouros Tavakoli
Decker Bullock Sotheby's International Realty
www.deckerbullocksir.com
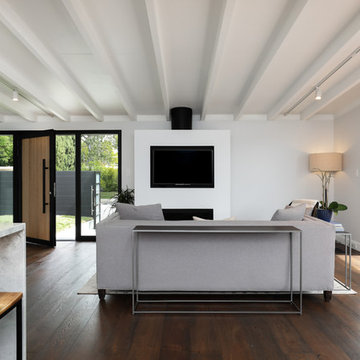
Greenberg Construction
Location: Mountain View, CA, United States
Our clients wanted to create a beautiful and open concept living space for entertaining while maximized the natural lighting throughout their midcentury modern Mackay home. Light silvery gray and bright white tones create a contemporary and sophisticated space; combined with elegant rich, dark woods throughout.
Removing the center wall and brick fireplace between the kitchen and dining areas allowed for a large seven by four foot island and abundance of light coming through the floor to ceiling windows and addition of skylights. The custom low sheen white and navy blue kitchen cabinets were designed by Segale Bros, with the goal of adding as much organization and access as possible with the island storage, drawers, and roll-outs.
Black finishings are used throughout with custom black aluminum windows and 3 panel sliding door by CBW Windows and Doors. The clients designed their custom vertical white oak front door with CBW Windows and Doors as well.
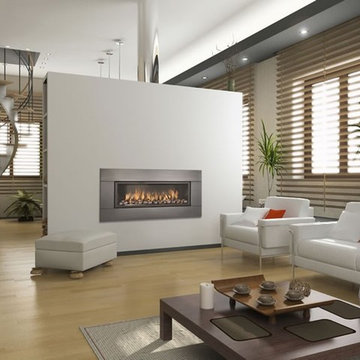
Town & Country's WS 38 features interior illumination – so you can create an intimate ambiance even when the fire's not burning. Measuring 38” wide, this model is suitable for smaller rooms, and is available with a variety of panels.
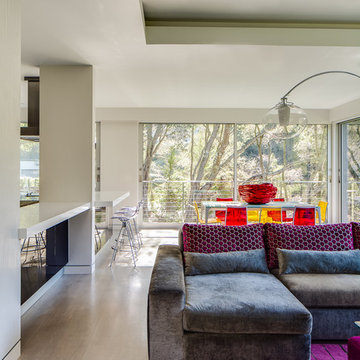
Architecture by Mark Brand Architecture
Photos by Chris Stark
サンフランシスコにある広いモダンスタイルのおしゃれなLDK (白い壁、無垢フローリング、横長型暖炉、金属の暖炉まわり、テレビなし、茶色い床) の写真
サンフランシスコにある広いモダンスタイルのおしゃれなLDK (白い壁、無垢フローリング、横長型暖炉、金属の暖炉まわり、テレビなし、茶色い床) の写真
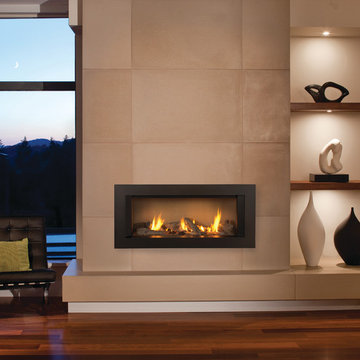
トロントにある高級な広いモダンスタイルのおしゃれなリビング (ベージュの壁、濃色無垢フローリング、横長型暖炉、内蔵型テレビ、金属の暖炉まわり) の写真
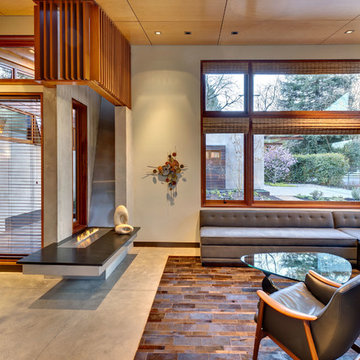
Butterfly Ranch by Faulkner Architects
Interiors by Hills & Grant
Vance Fox photography
サンフランシスコにあるモダンスタイルのおしゃれなLDK (コンクリートの床、横長型暖炉、金属の暖炉まわり、テレビなし) の写真
サンフランシスコにあるモダンスタイルのおしゃれなLDK (コンクリートの床、横長型暖炉、金属の暖炉まわり、テレビなし) の写真
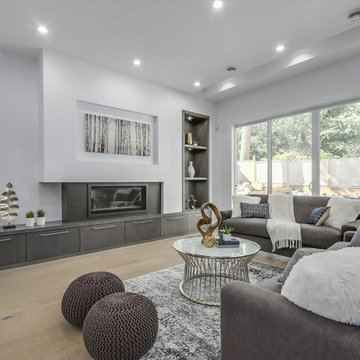
バンクーバーにある広いモダンスタイルのおしゃれなリビング (グレーの壁、淡色無垢フローリング、横長型暖炉、金属の暖炉まわり、テレビなし、ベージュの床) の写真
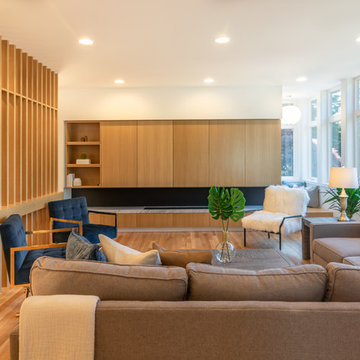
The main communal space in this modern home is the large living room with a large oak paneled fire place and array of south facing windows. A floor to ceiling oak screen offers some spatial definition between the kitchen and the living room, while still creating a fluid great room feel. Tucked to the right of the fireplace, the fireplace ledge continues into a special little nook for the kids.
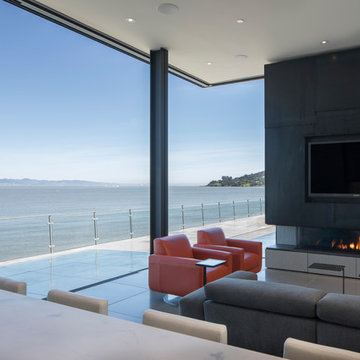
MEM Architecture, Ethan Kaplan Photographer
サンフランシスコにあるラグジュアリーな広いモダンスタイルのおしゃれなリビング (グレーの壁、コンクリートの床、横長型暖炉、金属の暖炉まわり、壁掛け型テレビ、グレーの床) の写真
サンフランシスコにあるラグジュアリーな広いモダンスタイルのおしゃれなリビング (グレーの壁、コンクリートの床、横長型暖炉、金属の暖炉まわり、壁掛け型テレビ、グレーの床) の写真
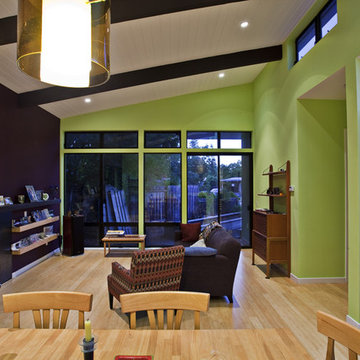
Strong horizontal lines and bold colors liven up this Eichler neighborhood. Uber green design features, passive solar design, and sustainable practices abound, making this small house a great place to live without making a large environmental footprint - Frank Paul Perez photo credit
モダンスタイルのリビング (暖炉なし、横長型暖炉、金属の暖炉まわり) の写真
1
