モダンスタイルのリビングのホームバー (コーナー設置型暖炉、標準型暖炉) の写真
絞り込み:
資材コスト
並び替え:今日の人気順
写真 1〜20 枚目(全 329 枚)
1/5

Photo Credit: Aaron Leitz
シアトルにあるモダンスタイルのおしゃれなリビング (スレートの床、標準型暖炉、コンクリートの暖炉まわり) の写真
シアトルにあるモダンスタイルのおしゃれなリビング (スレートの床、標準型暖炉、コンクリートの暖炉まわり) の写真

Bighorn Palm Desert modern home living room with wine display. Photo by William MacCollum.
ロサンゼルスにある広いモダンスタイルのおしゃれなリビング (白い壁、磁器タイルの床、標準型暖炉、石材の暖炉まわり、テレビなし、白い床、折り上げ天井) の写真
ロサンゼルスにある広いモダンスタイルのおしゃれなリビング (白い壁、磁器タイルの床、標準型暖炉、石材の暖炉まわり、テレビなし、白い床、折り上げ天井) の写真
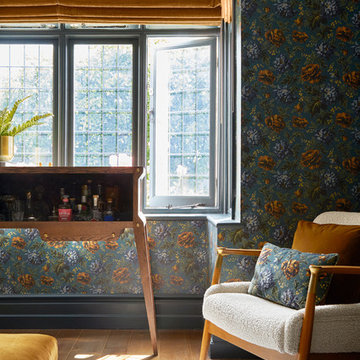
Photo Credits: Anna Stathaki
ロンドンにある高級な中くらいなモダンスタイルのおしゃれなリビング (青い壁、無垢フローリング、標準型暖炉、石材の暖炉まわり、壁掛け型テレビ、茶色い床) の写真
ロンドンにある高級な中くらいなモダンスタイルのおしゃれなリビング (青い壁、無垢フローリング、標準型暖炉、石材の暖炉まわり、壁掛け型テレビ、茶色い床) の写真

Designed by architect Bing Hu, this modern open-plan home has sweeping views of Desert Mountain from every room. The high ceilings, large windows and pocketing doors create an airy feeling and the patios are an extension of the indoor spaces. The warm tones of the limestone floors and wood ceilings are enhanced by the soft colors in the Donghia furniture. The walls are hand-trowelled venetian plaster or stacked stone. Wool and silk area rugs by Scott Group.
Project designed by Susie Hersker’s Scottsdale interior design firm Design Directives. Design Directives is active in Phoenix, Paradise Valley, Cave Creek, Carefree, Sedona, and beyond.
For more about Design Directives, click here: https://susanherskerasid.com/
To learn more about this project, click here: https://susanherskerasid.com/modern-desert-classic-home/

This 80's style Mediterranean Revival house was modernized to fit the needs of a bustling family. The home was updated from a choppy and enclosed layout to an open concept, creating connectivity for the whole family. A combination of modern styles and cozy elements makes the space feel open and inviting.
Photos By: Paul Vu

フェニックスにある広いモダンスタイルのおしゃれなリビング (白い壁、セラミックタイルの床、標準型暖炉、コンクリートの暖炉まわり、埋込式メディアウォール、塗装板張りの天井、塗装板張りの壁) の写真
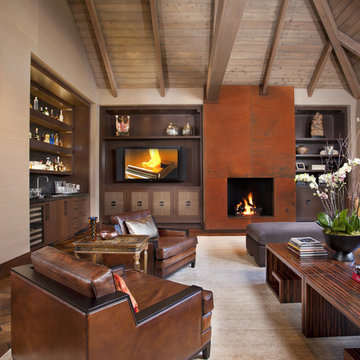
Lori Gentile Interior Design .
サンディエゴにあるモダンスタイルのおしゃれなリビングのホームバー (濃色無垢フローリング、標準型暖炉、埋込式メディアウォール) の写真
サンディエゴにあるモダンスタイルのおしゃれなリビングのホームバー (濃色無垢フローリング、標準型暖炉、埋込式メディアウォール) の写真
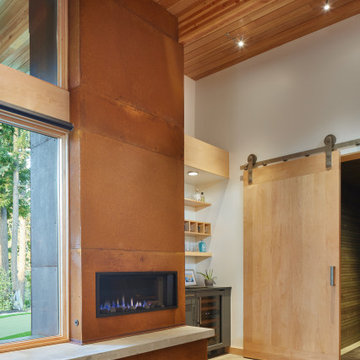
Photo by Benjamin Benschneider
シアトルにある高級な中くらいなモダンスタイルのおしゃれなリビングのホームバー (コンクリートの床、標準型暖炉、金属の暖炉まわり) の写真
シアトルにある高級な中くらいなモダンスタイルのおしゃれなリビングのホームバー (コンクリートの床、標準型暖炉、金属の暖炉まわり) の写真
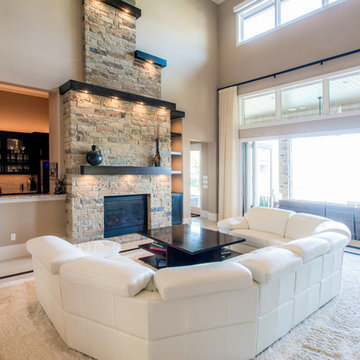
Micahl Wycoff
ヒューストンにある高級な広いモダンスタイルのおしゃれなリビング (ベージュの壁、磁器タイルの床、標準型暖炉、石材の暖炉まわり) の写真
ヒューストンにある高級な広いモダンスタイルのおしゃれなリビング (ベージュの壁、磁器タイルの床、標準型暖炉、石材の暖炉まわり) の写真

Large living room with fireplace, Two small windows flank the fireplace and allow for more natural ligh to be added to the space. The green accent walls also flanking the fireplace adds depth to this modern styled living room.
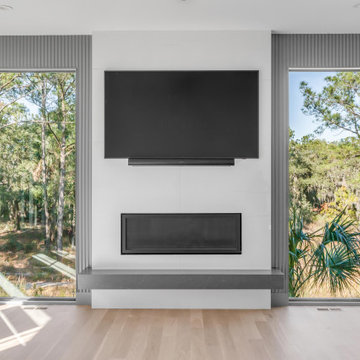
チャールストンにある広いモダンスタイルのおしゃれなリビング (白い壁、淡色無垢フローリング、標準型暖炉、石材の暖炉まわり、壁掛け型テレビ、茶色い床、板張り壁) の写真
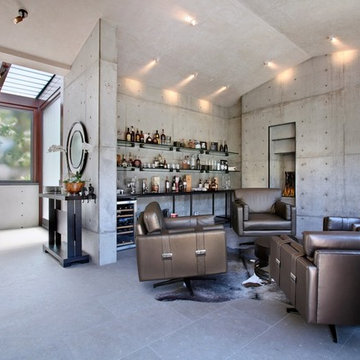
Custom designed bar by Shelley Starr, glass shelving with leather strapping, upholstered swivel chairs in Italian Leather, Pewter finish. Jeri Kogel
ロサンゼルスにある中くらいなモダンスタイルのおしゃれなリビング (グレーの壁、標準型暖炉、コンクリートの暖炉まわり) の写真
ロサンゼルスにある中くらいなモダンスタイルのおしゃれなリビング (グレーの壁、標準型暖炉、コンクリートの暖炉まわり) の写真
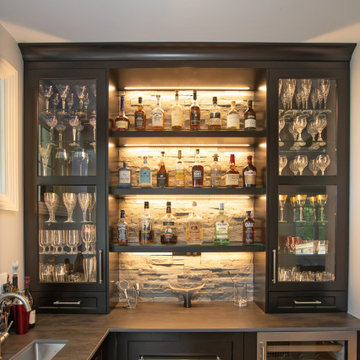
This living room design in Hingham was completed as part of a home remodel that included a master bath design and the adjacent kitchen design. The luxurious living room is a stylish focal point in the home but also a comfortable space that is sure to be a favorite spot to relax with family. The centerpiece of the room is the stunning fireplace that includes Sedona Grey Stack Stone and New York Bluestone honed for the hearth and apron, as well as a new mantel. The television is mounted on the wall above the mantel. A custom bar is positioned inside the living room adjacent to the kitchen. It includes Mouser Cabinetry with a Centra Reno door style, an Elkay single bowl bar sink, a wine refrigerator, and a refrigerator drawer for beverages. The bar area is accented by Sedona Grey Stack Stone as the backsplash and a Dekton Radium countertop. Glass front cabinets and open shelves with in cabinet and under shelf lighting offer ideal space for storage and display.
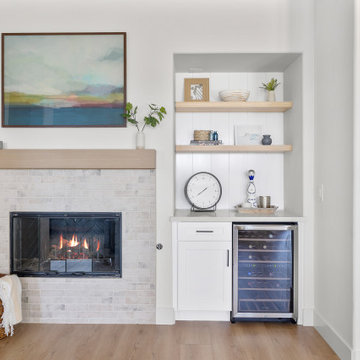
オレンジカウンティにある中くらいなモダンスタイルのおしゃれなリビングのホームバー (白い壁、無垢フローリング、標準型暖炉、レンガの暖炉まわり、テレビなし、茶色い床、塗装板張りの壁) の写真

When it comes to class, Yantram 3D Interior Rendering Studio provides the best 3d interior design services for your house. This is the planning for your Master Bedroom which is one of the excellent 3d interior design services in Indianapolis. The bedroom designed by a 3D Interior Designer at Yantram has a posh look and gives that chic vibe. It has a grand door to enter in and also a TV set which has ample space for a sofa set. Nothing can be more comfortable than this bedroom when it comes to downtime. The 3d interior design services by the 3D Interior Rendering studio make sure about customer convenience and creates a massive wardrobe, enough for the parents as well as for the kids. Space for the clothes on the walls of the wardrobe and middle space for the footwear. 3D Interior Rendering studio also thinks about the client's opulence and pictures a luxurious bathroom which has broad space and there's a bathtub in the corner, a toilet on the other side, and a plush platform for the sink that has a ritzy mirror on the wall. On the other side of the bed, there's the gallery which allows an exquisite look at nature and its surroundings.

アトランタにあるお手頃価格の巨大なモダンスタイルのおしゃれなリビング (グレーの壁、無垢フローリング、標準型暖炉、レンガの暖炉まわり、壁掛け型テレビ、茶色い床、レンガ壁) の写真
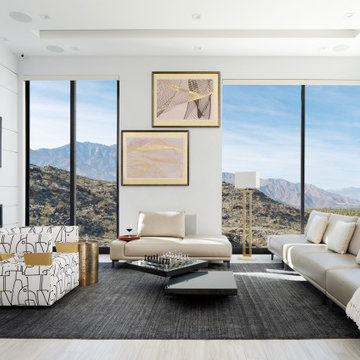
In favor of clean, and straight lines, white, beiges, and even some shades of black are the main color palette for this modern Bel Air two story residence. The interior incorporates shades of gold color as an accent to convey a sense of luxury. Commissioned artwork arrangements, custom furniture and one of a kind award winning swivel chair enhance the appearance of this beautiful yet comfy living family space.
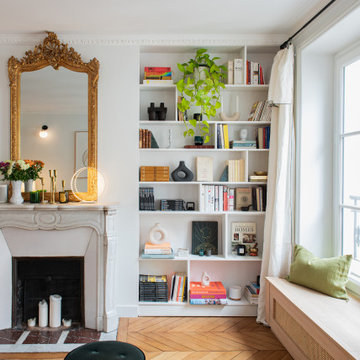
パリにあるラグジュアリーな中くらいなモダンスタイルのおしゃれなリビング (ベージュの壁、淡色無垢フローリング、標準型暖炉、石材の暖炉まわり、壁掛け型テレビ、ベージュの天井) の写真
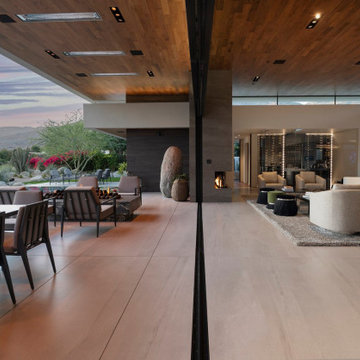
Bighorn Palm Desert luxury home with indoor outdoor design. Photo by William MacCollum.
ロサンゼルスにある広いモダンスタイルのおしゃれなリビング (白い壁、磁器タイルの床、標準型暖炉、石材の暖炉まわり、テレビなし、白い床、折り上げ天井) の写真
ロサンゼルスにある広いモダンスタイルのおしゃれなリビング (白い壁、磁器タイルの床、標準型暖炉、石材の暖炉まわり、テレビなし、白い床、折り上げ天井) の写真
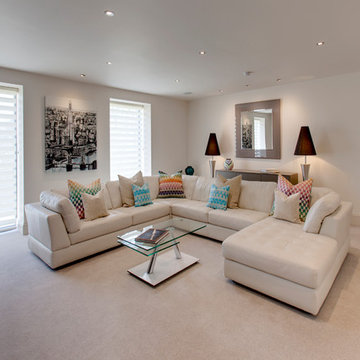
Adrian Richardson
他の地域にある広いモダンスタイルのおしゃれなリビング (グレーの壁、カーペット敷き、標準型暖炉、壁掛け型テレビ、ベージュの床) の写真
他の地域にある広いモダンスタイルのおしゃれなリビング (グレーの壁、カーペット敷き、標準型暖炉、壁掛け型テレビ、ベージュの床) の写真
モダンスタイルのリビングのホームバー (コーナー設置型暖炉、標準型暖炉) の写真
1