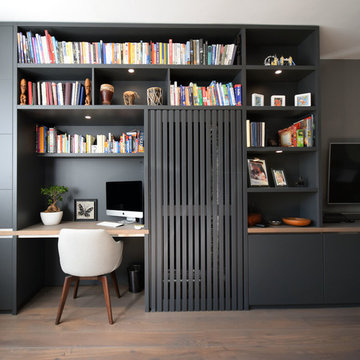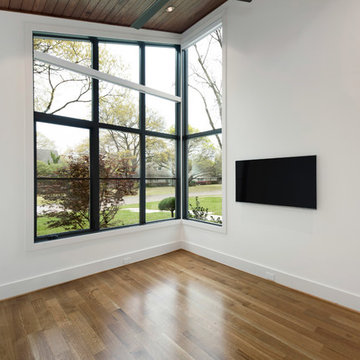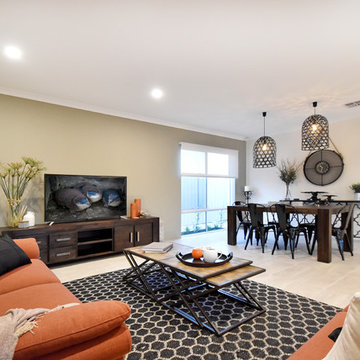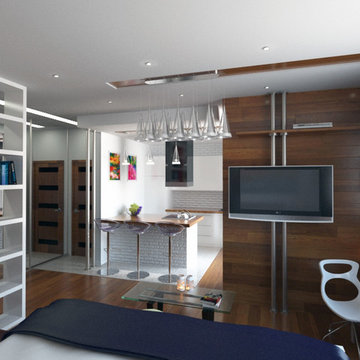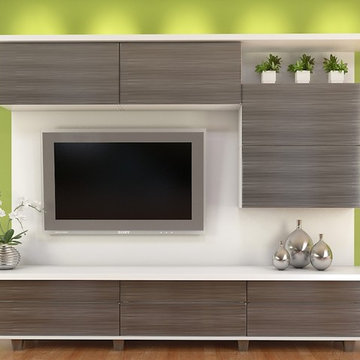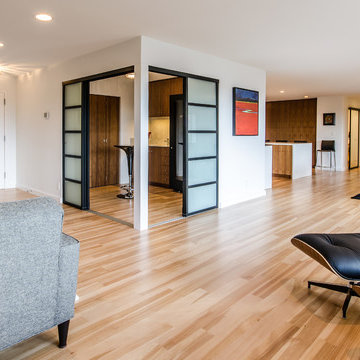モダンスタイルのリビング (全タイプの暖炉、コーナー設置型暖炉、暖炉なし) の写真
絞り込み:
資材コスト
並び替え:今日の人気順
写真 1〜20 枚目(全 6,155 枚)
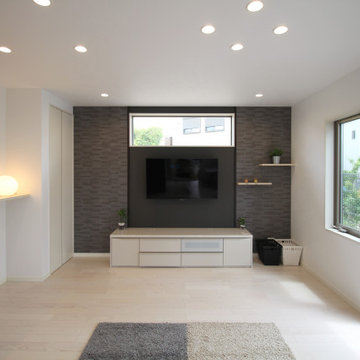
他の地域にある低価格の中くらいなモダンスタイルのおしゃれなLDK (グレーの壁、合板フローリング、暖炉なし、壁掛け型テレビ、白い床、クロスの天井、壁紙、アクセントウォール、白い天井、グレーとクリーム色) の写真
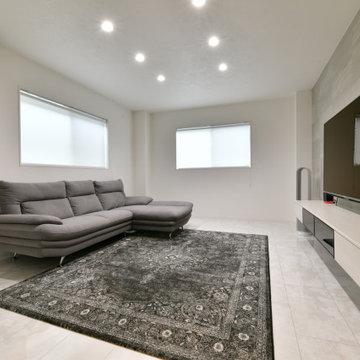
清々しい白を基調とした室内に、心地よい光が広がる広々リビングが誕生。使用する色をモノトーンで絞り、統一感を持たせている。真っ白な壁にプロジェクターを投影するなど、デザインと機能を兼ね備えている
福岡にある中くらいなモダンスタイルのおしゃれな独立型リビング (グレーの壁、合板フローリング、暖炉なし、壁掛け型テレビ、白い床、クロスの天井、白い天井) の写真
福岡にある中くらいなモダンスタイルのおしゃれな独立型リビング (グレーの壁、合板フローリング、暖炉なし、壁掛け型テレビ、白い床、クロスの天井、白い天井) の写真
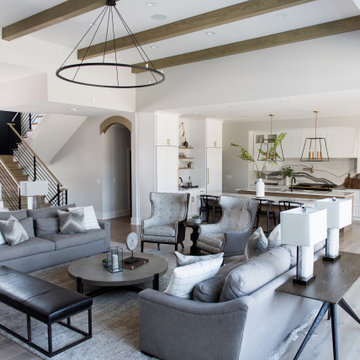
Our Indiana design studio gave this Centerville Farmhouse an urban-modern design language with a clean, streamlined look that exudes timeless, casual sophistication with industrial elements and a monochromatic palette.
Photographer: Sarah Shields
http://www.sarahshieldsphotography.com/
Project completed by Wendy Langston's Everything Home interior design firm, which serves Carmel, Zionsville, Fishers, Westfield, Noblesville, and Indianapolis.
For more about Everything Home, click here: https://everythinghomedesigns.com/
To learn more about this project, click here:
https://everythinghomedesigns.com/portfolio/urban-modern-farmhouse/
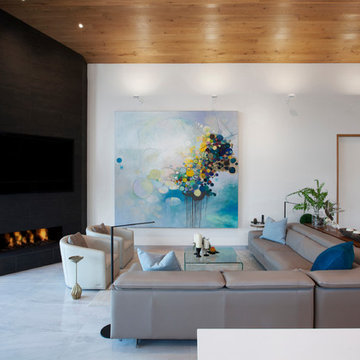
Living room reclads pre-existing corner fireplace and vaulted ceilings, with all new flooring, lighting, and trims carpentry details (railings, doors, trims, ceiling material) - Architecture/Interiors/Renderings/Photography: HAUS | Architecture For Modern Lifestyles - Construction Manager: WERK | Building Modern
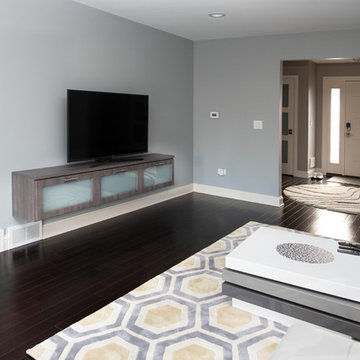
Designed by Lina Meile of Closet Works
This floating media center upholds the modern look throughout the entire home and fits in as a work of art in the living room.
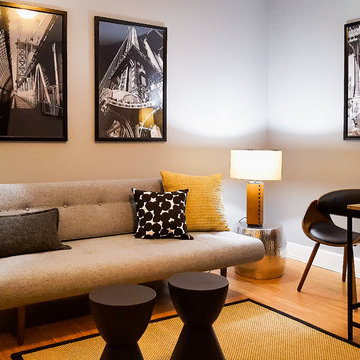
ronlouisphotos photo credit
ニューヨークにある低価格の小さなモダンスタイルのおしゃれなリビング (グレーの壁、淡色無垢フローリング、暖炉なし、据え置き型テレビ、黄色い床) の写真
ニューヨークにある低価格の小さなモダンスタイルのおしゃれなリビング (グレーの壁、淡色無垢フローリング、暖炉なし、据え置き型テレビ、黄色い床) の写真
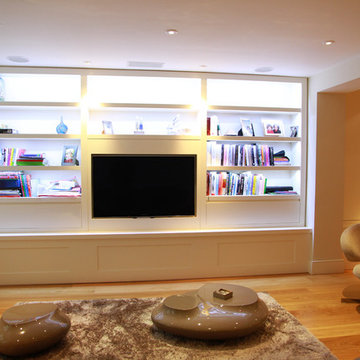
ロンドンにある低価格の小さなモダンスタイルのおしゃれな独立型リビング (ライブラリー、白い壁、淡色無垢フローリング、暖炉なし、埋込式メディアウォール) の写真

The owners of this prewar apartment on the Upper West Side of Manhattan wanted to combine two dark and tightly configured units into a single unified space. StudioLAB was challenged with the task of converting the existing arrangement into a large open three bedroom residence. The previous configuration of bedrooms along the Southern window wall resulted in very little sunlight reaching the public spaces. Breaking the norm of the traditional building layout, the bedrooms were moved to the West wall of the combined unit, while the existing internally held Living Room and Kitchen were moved towards the large South facing windows, resulting in a flood of natural sunlight. Wide-plank grey-washed walnut flooring was applied throughout the apartment to maximize light infiltration. A concrete office cube was designed with the supplementary space which features walnut flooring wrapping up the walls and ceiling. Two large sliding Starphire acid-etched glass doors close the space off to create privacy when screening a movie. High gloss white lacquer millwork built throughout the apartment allows for ample storage. LED Cove lighting was utilized throughout the main living areas to provide a bright wash of indirect illumination and to separate programmatic spaces visually without the use of physical light consuming partitions. Custom floor to ceiling Ash wood veneered doors accentuate the height of doorways and blur room thresholds. The master suite features a walk-in-closet, a large bathroom with radiant heated floors and a custom steam shower. An integrated Vantage Smart Home System was installed to control the AV, HVAC, lighting and solar shades using iPads.
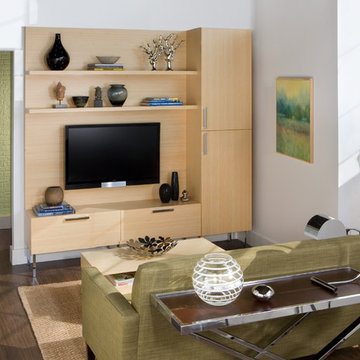
One of our many specialties is custom entertainment centers tailored to your needs! This contemporary design uses eco-friendly bamboo veneers with a clear water based finish throughout. The wall unit provides plenty of storage with 2 big drawers at the bottom and side cabinets to hide and store media equipment. This sleek unit features flat style door and drawer fronts, floating shelves, sleek chrome legs and handles that work well to give it a trendsetting and modern appeal.
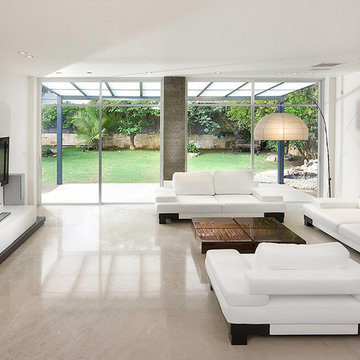
projecr for architect Michal schein
他の地域にある巨大なモダンスタイルのおしゃれなリビング (暖炉なし、壁掛け型テレビ、大理石の床、ベージュの床) の写真
他の地域にある巨大なモダンスタイルのおしゃれなリビング (暖炉なし、壁掛け型テレビ、大理石の床、ベージュの床) の写真

This Australian-inspired new construction was a successful collaboration between homeowner, architect, designer and builder. The home features a Henrybuilt kitchen, butler's pantry, private home office, guest suite, master suite, entry foyer with concealed entrances to the powder bathroom and coat closet, hidden play loft, and full front and back landscaping with swimming pool and pool house/ADU.
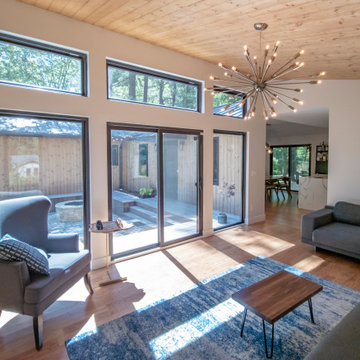
Expansive glass view from Living Room into Courtyard
ローリーにあるお手頃価格の小さなモダンスタイルのおしゃれな独立型リビング (白い壁、淡色無垢フローリング、暖炉なし、据え置き型テレビ、茶色い床、板張り天井) の写真
ローリーにあるお手頃価格の小さなモダンスタイルのおしゃれな独立型リビング (白い壁、淡色無垢フローリング、暖炉なし、据え置き型テレビ、茶色い床、板張り天井) の写真
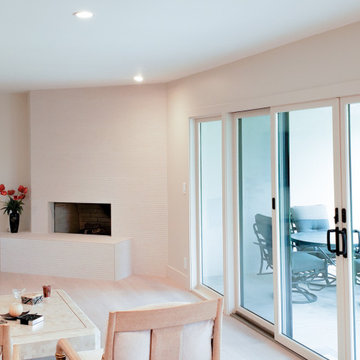
サクラメントにあるお手頃価格の中くらいなモダンスタイルのおしゃれなリビング (コーナー設置型暖炉、壁掛け型テレビ、白い壁、淡色無垢フローリング、漆喰の暖炉まわり、ベージュの床) の写真
モダンスタイルのリビング (全タイプの暖炉、コーナー設置型暖炉、暖炉なし) の写真
1

