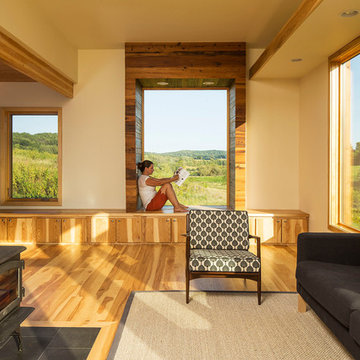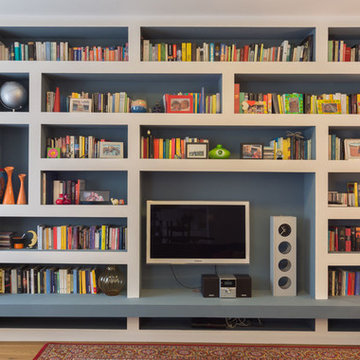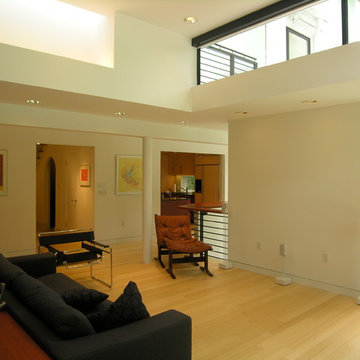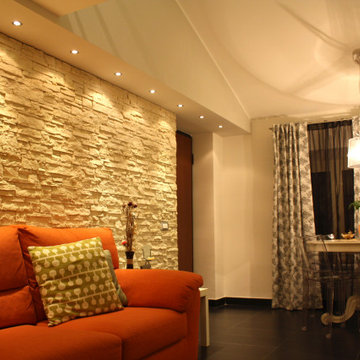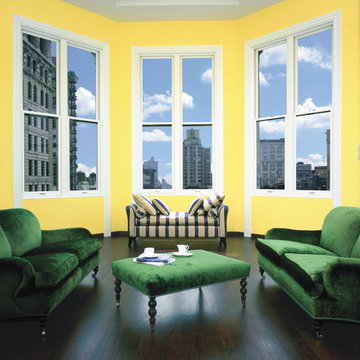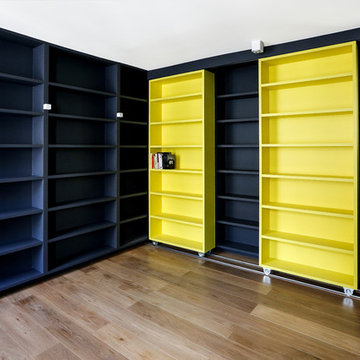黄色いモダンスタイルのリビングのホームバー (ライブラリー) の写真
絞り込み:
資材コスト
並び替え:今日の人気順
写真 1〜20 枚目(全 24 枚)
1/5
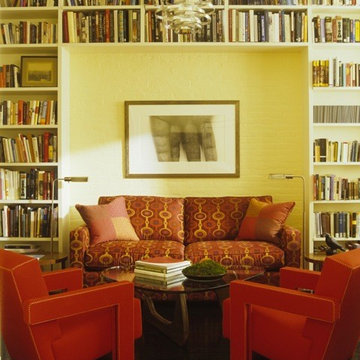
Pieter Estersohn Photography, New York City
ニューヨークにある小さなモダンスタイルのおしゃれなリビング (ライブラリー、白い壁、濃色無垢フローリング) の写真
ニューヨークにある小さなモダンスタイルのおしゃれなリビング (ライブラリー、白い壁、濃色無垢フローリング) の写真

This is the side view from inside this apartment complex in San Diego of our glass overhead doors being used for living room divisions.
The modern touch and look of these doors is extremely versatile.
Sarah F.

The library is a room within a room -- an effect that is enhanced by a material inversion; the living room has ebony, fired oak floors and a white ceiling, while the stepped up library has a white epoxy resin floor with an ebony oak ceiling.
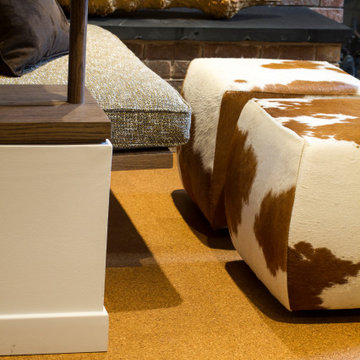
Detail of Flooring with inset carpet tile by Flor and millwork display shelves with built in bench beyond
ニューヨークにある高級な中くらいなモダンスタイルのおしゃれなLDK (ライブラリー、白い壁、カーペット敷き、標準型暖炉、レンガの暖炉まわり、マルチカラーの床) の写真
ニューヨークにある高級な中くらいなモダンスタイルのおしゃれなLDK (ライブラリー、白い壁、カーペット敷き、標準型暖炉、レンガの暖炉まわり、マルチカラーの床) の写真

The redesign of this 2400sqft condo allowed mango to stray from our usual modest home renovation and play! Our client directed us to ‘Make it AWESOME!’ and reflective of its downtown location.
Ecologically, it hurt to gut a 3-year-old condo, but…… partitions, kitchen boxes, appliances, plumbing layout and toilets retained; all finishes, entry closet, partial dividing wall and lifeless fireplace demolished.
Marcel Wanders’ whimsical, timeless style & my client’s Tibetan collection inspired our design & palette of black, white, yellow & brushed bronze. Marcel’s wallpaper, furniture & lighting are featured throughout, along with Patricia Arquiola’s embossed tiles and lighting by Tom Dixon and Roll&Hill.
The rosewood prominent in the Shangri-La’s common areas suited our design; our local millworker used fsc rosewood veneers. Features include a rolling art piece hiding the tv, a bench nook at the front door and charcoal-stained wood walls inset with art. Ceaserstone countertops and fixtures from Watermark, Kohler & Zucchetti compliment the cabinetry.
A white concrete floor provides a clean, unifying base. Ceiling drops, inset with charcoal-painted embossed tin, define areas along with rugs by East India & FLOR. In the transition space is a Solus ethanol-based firebox.
Furnishings: Living Space, Inform, Mint Interiors & Provide
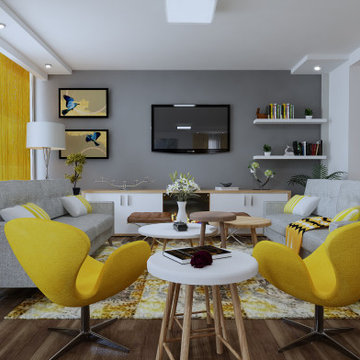
他の地域にある低価格の広いモダンスタイルのおしゃれなリビング (ベージュの壁、合板フローリング、薪ストーブ、木材の暖炉まわり、埋込式メディアウォール、茶色い床、板張り天井、壁紙) の写真
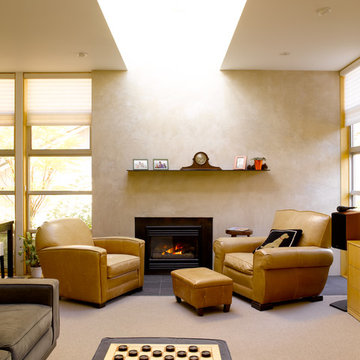
Plain vanilla 1970's is transformed into a modern and spacious family home. Interior walls were removed to connect living, dining and kitchen spaces. The living room, and an adjacent playroom, may be closed off with sliding doors. As exterior wood deck was replaced with a bluestone terrace, and the dining room floor was dropped down to align with the terrace, connected with large sliding glass doors. Much of the original structure remains intact, but with new windows, doors, siding and interior finishes
Photo by Alex Hayden
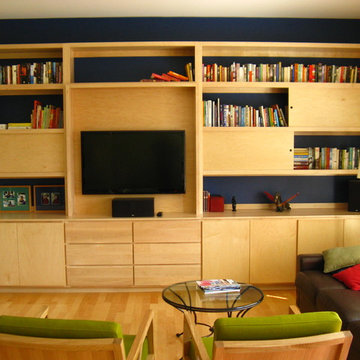
this was a modern built in book shelf for a downtown Condominium, where space was a premium. The unit is built of maple with plenty of hidden storage below.
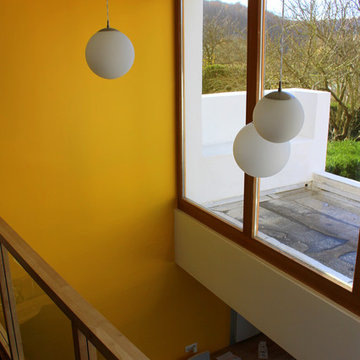
3B Architecture
ナンシーにあるお手頃価格の中くらいなモダンスタイルのおしゃれなLDK (ライブラリー、黄色い壁、淡色無垢フローリング、埋込式メディアウォール) の写真
ナンシーにあるお手頃価格の中くらいなモダンスタイルのおしゃれなLDK (ライブラリー、黄色い壁、淡色無垢フローリング、埋込式メディアウォール) の写真
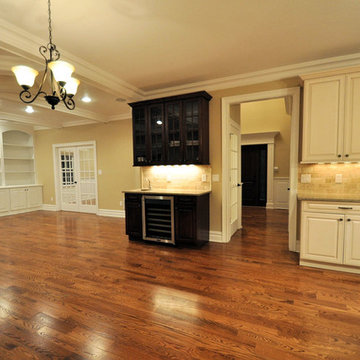
A side view of a custom Gialluisi living room. Notice the beautiful black versus beige and white contrast existent in the room. The large, Hardwood flooring adds to the soothing and warm feeling of this space.
See more at www.gialluisihomes.com or call call 908-206-4659 for details.
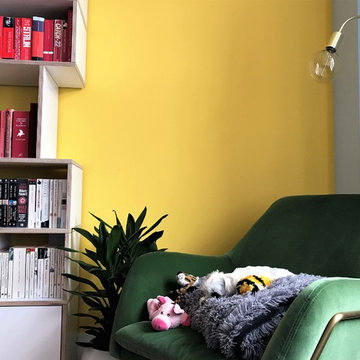
Painters and decorators in Highbury, London.
House to home interior painting and decorating project. Protection to floor and furniture; preparation to walls and woodwork. Painting walls with multiple paint colours as well as wallpapering feature walls in lounge and bedroom areas. Photo: Adam Stefaniak
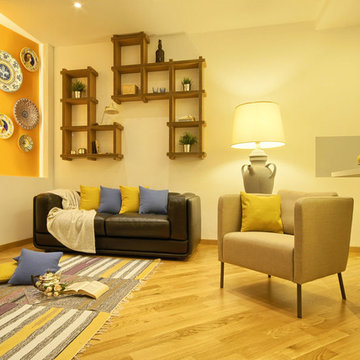
Il soggiorno. La libreria in cartone.
ローマにある高級な中くらいなモダンスタイルのおしゃれなリビングロフト (ライブラリー、白い壁、淡色無垢フローリング、据え置き型テレビ、茶色い床) の写真
ローマにある高級な中くらいなモダンスタイルのおしゃれなリビングロフト (ライブラリー、白い壁、淡色無垢フローリング、据え置き型テレビ、茶色い床) の写真
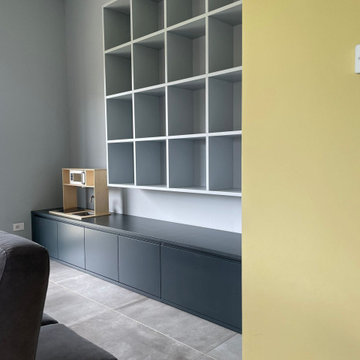
Interior re-looking di zona giorno di casa di abitazione. L'intervento ha previsto: la realizzazione di una libreria su misura. Design by Seimanistudio
黄色いモダンスタイルのリビングのホームバー (ライブラリー) の写真
1
