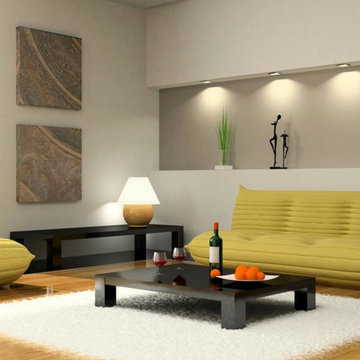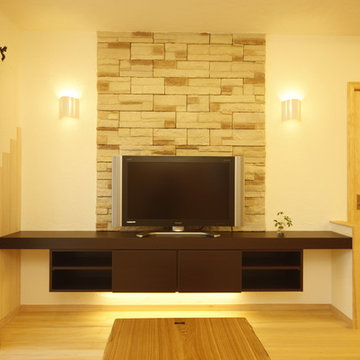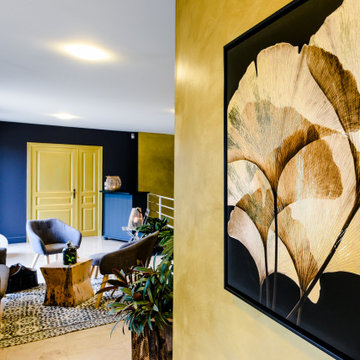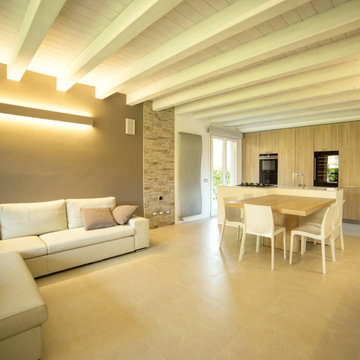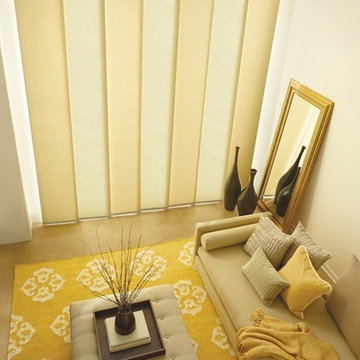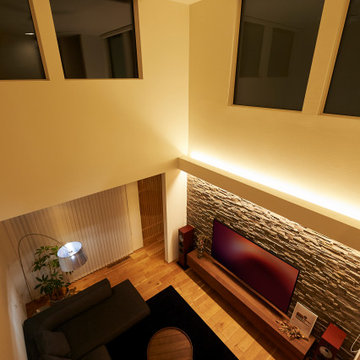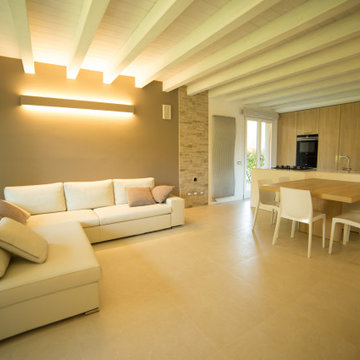広い、中くらいな黄色いモダンスタイルのリビング (ベージュの床) の写真
絞り込み:
資材コスト
並び替え:今日の人気順
写真 1〜17 枚目(全 17 枚)

The sleek chandelier is an exciting focal point in this space while the open concept keeps the space informal and great for entertaining guests.
Photography by John Richards
---
Project by Wiles Design Group. Their Cedar Rapids-based design studio serves the entire Midwest, including Iowa City, Dubuque, Davenport, and Waterloo, as well as North Missouri and St. Louis.
For more about Wiles Design Group, see here: https://wilesdesigngroup.com/

Media unit sprayed in Tikkurila Helmi 30 paint. Farrow & Ball Inchyra Blue colour. Blum “Tip on” touch to open doors. Chearsley, Buckinghamshire.
バッキンガムシャーにあるお手頃価格の広いモダンスタイルのおしゃれなLDK (グレーの壁、磁器タイルの床、木材の暖炉まわり、埋込式メディアウォール、ベージュの床) の写真
バッキンガムシャーにあるお手頃価格の広いモダンスタイルのおしゃれなLDK (グレーの壁、磁器タイルの床、木材の暖炉まわり、埋込式メディアウォール、ベージュの床) の写真
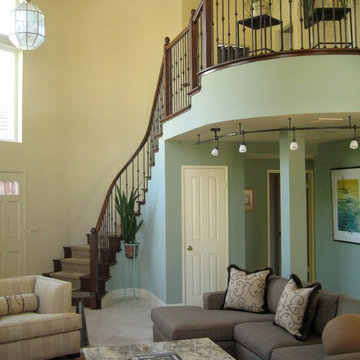
Open concept house interior design featuring balcony and curved staircase. Sonoma, CA
ボイシにある高級な広いモダンスタイルのおしゃれなLDK (ミュージックルーム、緑の壁、ライムストーンの床、暖炉なし、壁掛け型テレビ、ベージュの床) の写真
ボイシにある高級な広いモダンスタイルのおしゃれなLDK (ミュージックルーム、緑の壁、ライムストーンの床、暖炉なし、壁掛け型テレビ、ベージュの床) の写真
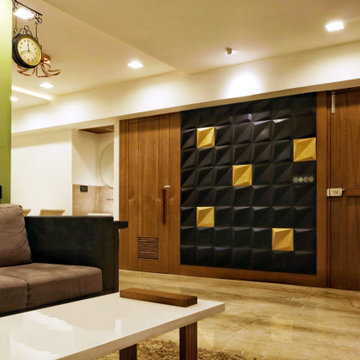
アフマダーバードにあるお手頃価格の中くらいなモダンスタイルのおしゃれなリビング (白い壁、大理石の床、壁掛け型テレビ、ベージュの床) の写真
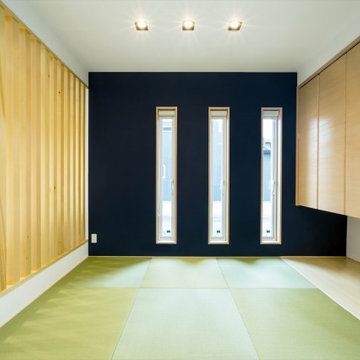
バリアフリーの畳コーナーは、和モダンを意識したブラックのクロスと半帖畳で構成。
格子で区切る事で、空間のスタイル分けが自然に感じられるのです。
他の地域にある中くらいなモダンスタイルのおしゃれなLDK (白い壁、塗装フローリング、暖炉なし、ベージュの床) の写真
他の地域にある中くらいなモダンスタイルのおしゃれなLDK (白い壁、塗装フローリング、暖炉なし、ベージュの床) の写真
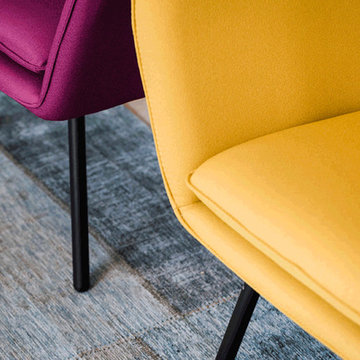
Bright colored armchairs were selected to act as pops of color that complete the overall material pallete.
Reouven Ben Haim
他の地域にある高級な広いモダンスタイルのおしゃれなリビング (ベージュの壁、両方向型暖炉、漆喰の暖炉まわり、壁掛け型テレビ、ベージュの床、セラミックタイルの床、白い天井) の写真
他の地域にある高級な広いモダンスタイルのおしゃれなリビング (ベージュの壁、両方向型暖炉、漆喰の暖炉まわり、壁掛け型テレビ、ベージュの床、セラミックタイルの床、白い天井) の写真
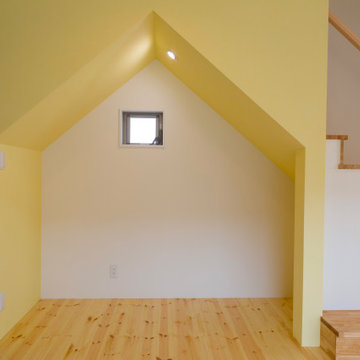
階段下の空間を利用して、かわいいピアノスペースにしています。
他の地域にある中くらいなモダンスタイルのおしゃれなリビング (黄色い壁、淡色無垢フローリング、壁掛け型テレビ、ベージュの床) の写真
他の地域にある中くらいなモダンスタイルのおしゃれなリビング (黄色い壁、淡色無垢フローリング、壁掛け型テレビ、ベージュの床) の写真
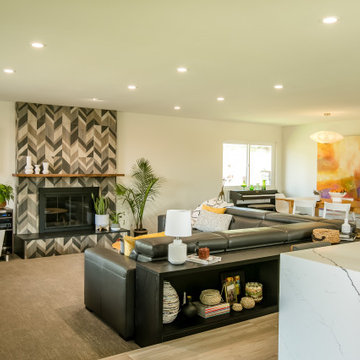
Check out the before and afters of this space! What a transformation! Creating a useful and functional transition into the sunken family room was a key element to sub-diving the now very open floor plan. A custom, low bookcase nestles behind the sectional sofa and serves as additional storage, bench seating, and as a physical, but low barrier between the two space while still keeping the space open and connected. Sections of the sofa electronically recline for additional comfort and versatility.
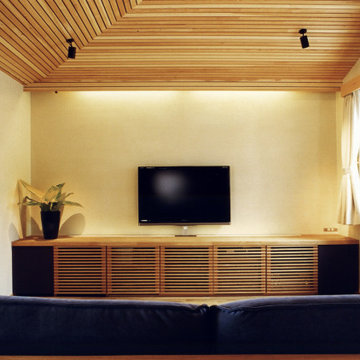
天空から光を取り入れた光庭をコの字に建物が取り巻く中庭型プランとなっていて、2階は西側に子供室、東側にリビング・ダイニング・厨房をL字で一体空間として配置しています。おおらかに小幅板の勾配天井をかけ、中庭側はサービス用ベランダ、道路側はリビングを延長したウッドデッキで挟み、光と風の通りの良い空間となっています。
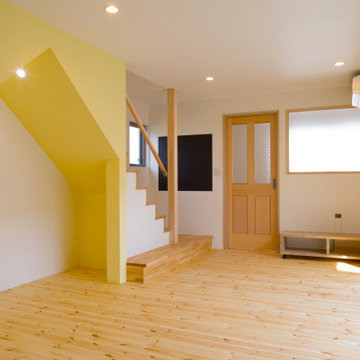
玄関からすぐリビングに入ります。コの字プランですが、リビングにしっかり、採光が入るように設計しております。
他の地域にある中くらいなモダンスタイルのおしゃれなリビング (白い壁、淡色無垢フローリング、壁掛け型テレビ、ベージュの床) の写真
他の地域にある中くらいなモダンスタイルのおしゃれなリビング (白い壁、淡色無垢フローリング、壁掛け型テレビ、ベージュの床) の写真
広い、中くらいな黄色いモダンスタイルのリビング (ベージュの床) の写真
1
