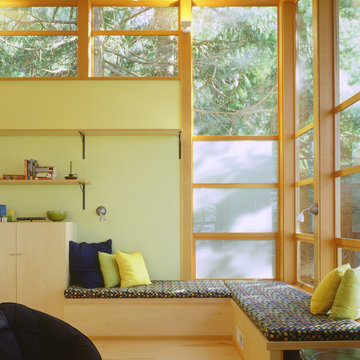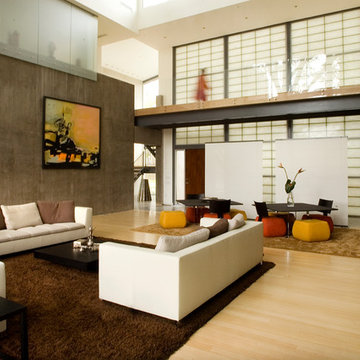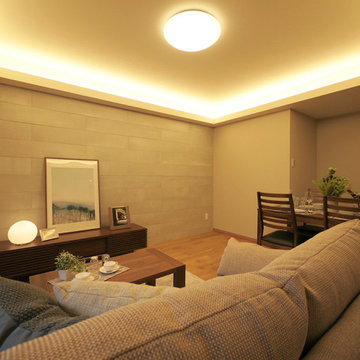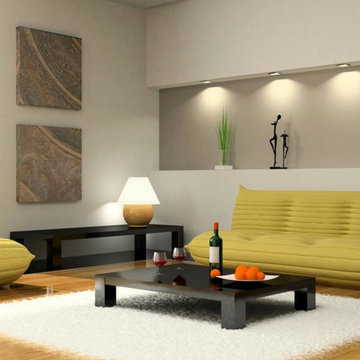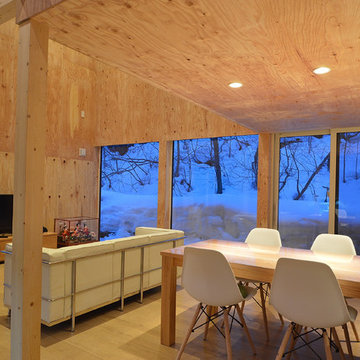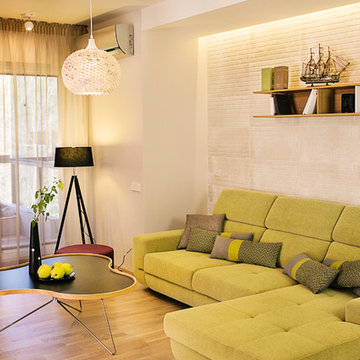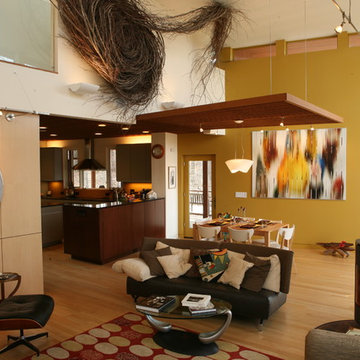黄色いモダンスタイルのリビング (ラミネートの床、淡色無垢フローリング、合板フローリング) の写真
絞り込み:
資材コスト
並び替え:今日の人気順
写真 1〜20 枚目(全 73 枚)
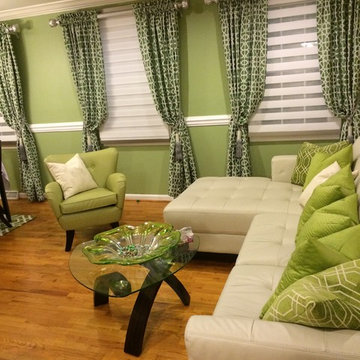
Smile! What a happy room. The apple green walls (Benjamin Moore 487 Liberty Park) make this room bright and lively, perfect for the homeowner's heartfelt entertaining. Custom stationary panels on decorative rods dress the dual roller shade blinds elegantly. The leather sectional from Gardiner's of Baltimore, Maryland provide ample seating for guest.

Broad pine and Douglas fir ceiling spans the loft area, living/dining/kitchen below, master suite to the left, decked patios view all directions, sitting area at loft
Patrick Coulie
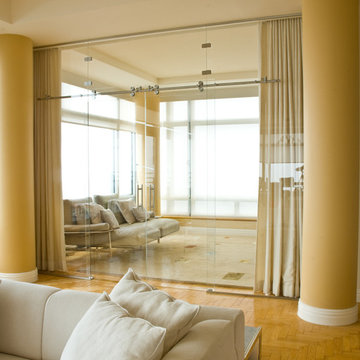
GLASS ROOM DIVIDER Matrix Series by GlassCrafters Inc
ニューヨークにある巨大なモダンスタイルのおしゃれな独立型リビング (黄色い壁、淡色無垢フローリング) の写真
ニューヨークにある巨大なモダンスタイルのおしゃれな独立型リビング (黄色い壁、淡色無垢フローリング) の写真
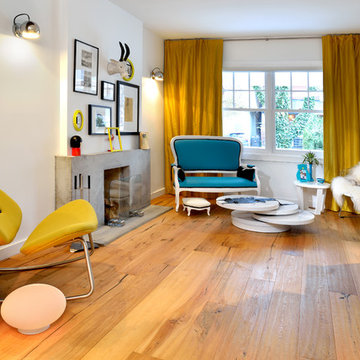
Upside Development completed this Interior contemporary remodeling project in Sherwood Park. Located in core midtown, this detached 2 story brick home has seen it’s share of renovations in the past. With a 15-year-old rear addition and 90’s kitchen, it was time to upgrade again. This home needed a major facelift from the multiple layers of past renovations.
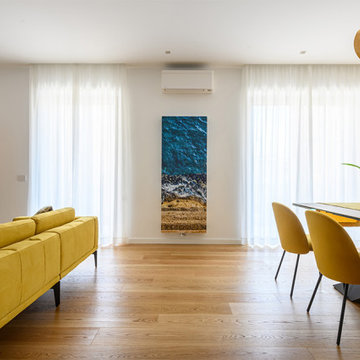
Nel quartiere Vomero della città di Napoli è stata effettuata la totale ristrutturazione edilizia di un appartamento inserito all’interno di un edificio degli anni 50 del secolo scorso. La trasformazione interna ha comportato il totale abbattimento dei tramezzi esistenti e la rimozione di tutte le vecchie pavimentazioni risalenti all’edificazione del fabbricato stesso.
Gli spazi sono stati studiati per essere suddivisi in maniera ottimale in ambienti di zona giorno e zona notte, concedendo cosi la giusta privacy a seconda delle zone “vissute” dell’appartamento. Per quanto concerne la zona giorno vi è stata la realizzazione di un unico grande open space soggiorno-cucina, suddividendo la stessa dal soggiorno tramite la progettazione di un elemento di porta ferro-vetro, concedendo, cosi, trasparenza e profondità agli spazi ed allo stesso tempo un ambiente cucina idealmente chiuso. La zona notte viene racchiusa, invece, in una parte a se stante dell’appartamento, concedendo cosi piena tranquilità e riservatezza nei momenti necessari.
La scelta dei materiali è stata studiata in ogni minimo dettaglio, partendo dalla scelta della pavimentazione in parquet di essenza di rovere, dando il giusto tocco di calore all’appartamento sin dalla sua base. L’uso dei colori alle pareti, alternati tra nuance di verdi e giallo senape, è stato abbinato alle forme date al colore con le sue linee diagonali, oltre che all’uso, in specifiche aree, di parati decorativi che creano, senza ulteriori ornamenti, il giusto arredo all’interno dell’ambiente.
I bagni sono stati studiati e realizzati con materiale in pavimentazione che non avesse linee di fuga; da ciò la scelta ricaduta sull’ecomalta, materiale innovativo dalle grandi prestazioni, coniugato insieme a rivestimenti ceramici con fuga colorata, al fine di rendere maggiormente leggero l’ambiente e parato in fibra di vetro.
In ultimo, ma non per ordine di importanza, lo studio su misura di tutte le opere in falegnameria, andando a rendere “sartoriali” tutti gli ambienti dell’abitazione e creare un unico filo conduttore tra arredo, colore, pavimento e rivestimenti.
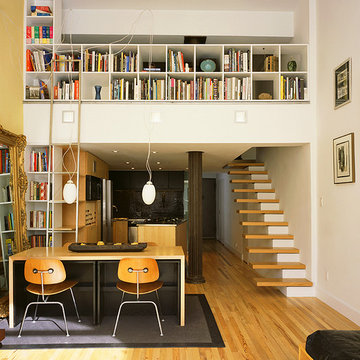
custom bookcases give the upstairs privacy from the main living room. a custom stainless steel ladder provides access to the books from below
ニューヨークにある中くらいなモダンスタイルのおしゃれなリビング (白い壁、淡色無垢フローリング、テレビなし、茶色い床) の写真
ニューヨークにある中くらいなモダンスタイルのおしゃれなリビング (白い壁、淡色無垢フローリング、テレビなし、茶色い床) の写真

This is another favorite home redesign project.
Throughout my career, I've worked with some hefty budgets on a number of high-end projects. You can visit Paris Kitchens and Somerset Kitchens, companies that I have worked for previously, to get an idea of what I mean. I could start name dropping here, but I won’t, because that's not what this project is about. This project is about a small budget and a happy homeowner.
This was one of the first projects with a custom interior design at a fraction of a regular budget. I could use the term “value engineering” to describe it, because this particular interior was heavily value engineered.
The result: a sophisticated interior that looks so much more expensive than it is. And one ecstatic homeowner. Mission impossible accomplished.
P.S. Don’t ask me how much it cost, I promised the homeowner that their impressive budget will remain confidential.
In any case, no one would believe me even if I spilled the beans.
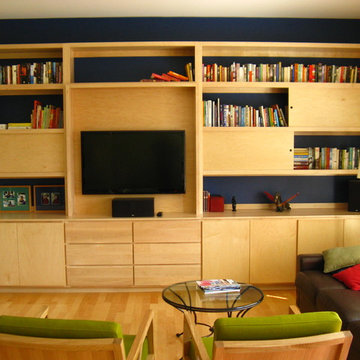
this was a modern built in book shelf for a downtown Condominium, where space was a premium. The unit is built of maple with plenty of hidden storage below.
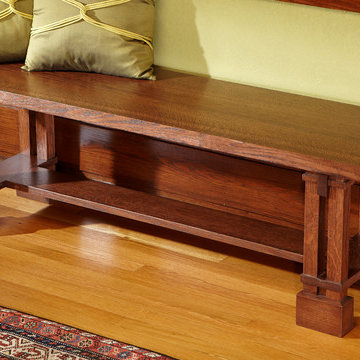
Side bench, inspired by Prairie style furnishings.
Designed and fabricated for the interior of Frank Lloyd Wright's Beachy House. Oak Park, Ill.
シカゴにあるモダンスタイルのおしゃれなリビング (ベージュの壁、淡色無垢フローリング) の写真
シカゴにあるモダンスタイルのおしゃれなリビング (ベージュの壁、淡色無垢フローリング) の写真
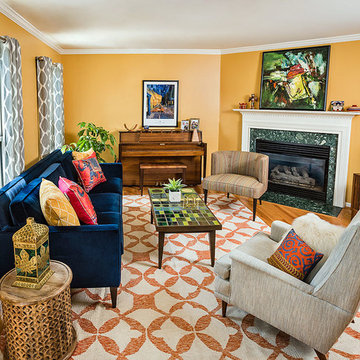
Photo by Tim Prendergast
ボルチモアにある小さなモダンスタイルのおしゃれな独立型リビング (黄色い壁、淡色無垢フローリング、標準型暖炉、石材の暖炉まわり、据え置き型テレビ) の写真
ボルチモアにある小さなモダンスタイルのおしゃれな独立型リビング (黄色い壁、淡色無垢フローリング、標準型暖炉、石材の暖炉まわり、据え置き型テレビ) の写真
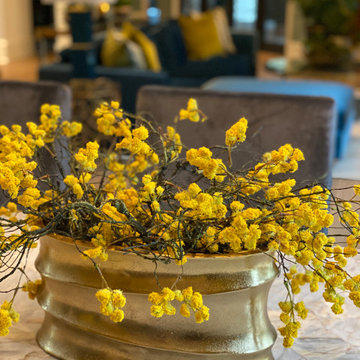
View from Dining to Living Room
シャーロットにあるお手頃価格の巨大なモダンスタイルのおしゃれなLDK (青い壁、淡色無垢フローリング、標準型暖炉、コンクリートの暖炉まわり、テレビなし、グレーの床) の写真
シャーロットにあるお手頃価格の巨大なモダンスタイルのおしゃれなLDK (青い壁、淡色無垢フローリング、標準型暖炉、コンクリートの暖炉まわり、テレビなし、グレーの床) の写真
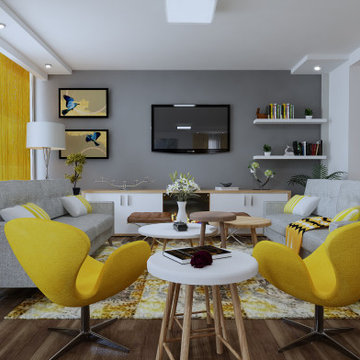
他の地域にある低価格の広いモダンスタイルのおしゃれなリビング (ベージュの壁、合板フローリング、薪ストーブ、木材の暖炉まわり、埋込式メディアウォール、茶色い床、板張り天井、壁紙) の写真
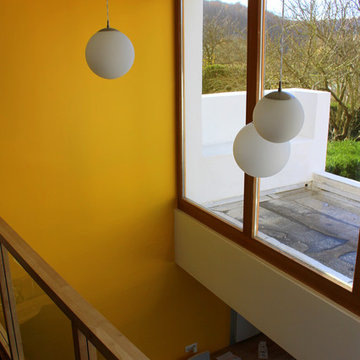
3B Architecture
ナンシーにあるお手頃価格の中くらいなモダンスタイルのおしゃれなLDK (ライブラリー、黄色い壁、淡色無垢フローリング、埋込式メディアウォール) の写真
ナンシーにあるお手頃価格の中くらいなモダンスタイルのおしゃれなLDK (ライブラリー、黄色い壁、淡色無垢フローリング、埋込式メディアウォール) の写真
黄色いモダンスタイルのリビング (ラミネートの床、淡色無垢フローリング、合板フローリング) の写真
1
