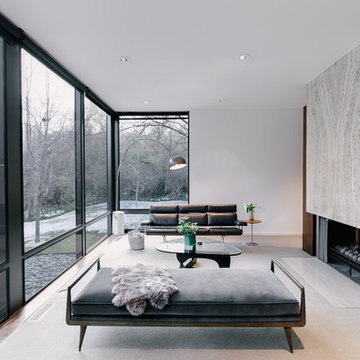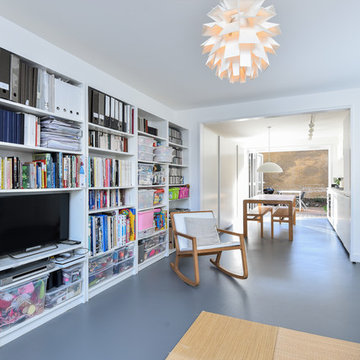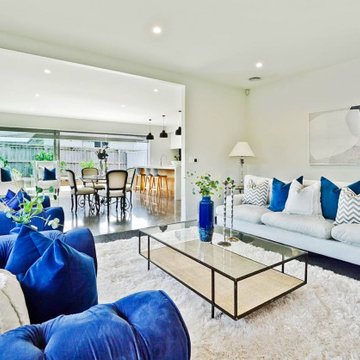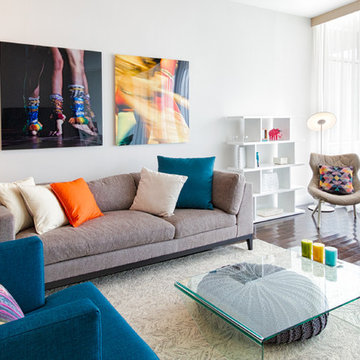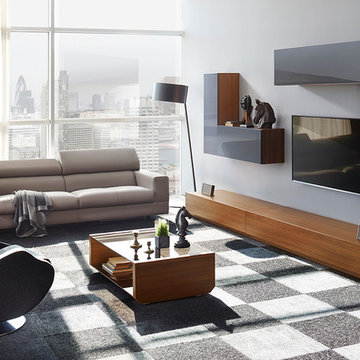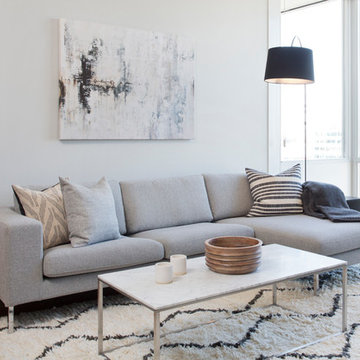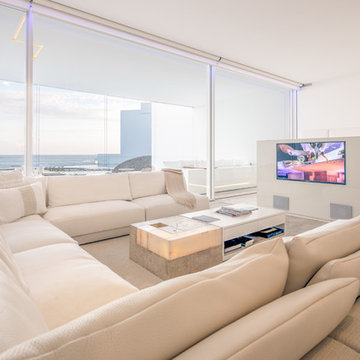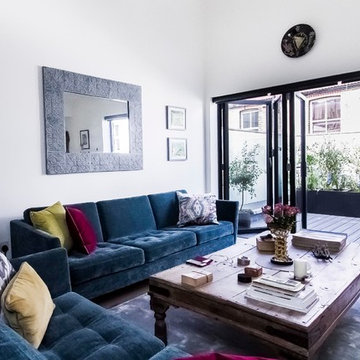白いモダンスタイルのLDK (カーペット敷き、リノリウムの床) の写真
絞り込み:
資材コスト
並び替え:今日の人気順
写真 1〜20 枚目(全 258 枚)
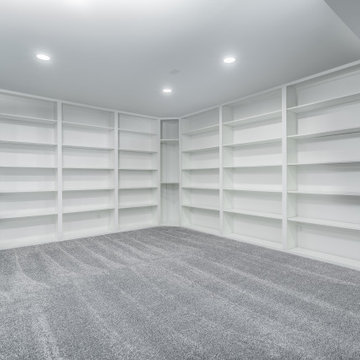
This basement began as a blank canvas, 100% unfinished. Our clients envisioned a transformative space that would include a spacious living area, a cozy bedroom, a full bathroom, and a flexible flex space that could serve as storage, a second bedroom, or an office. To showcase their impressive LEGO collection, a significant section of custom-built display units was a must. Behind the scenes, we oversaw the plumbing rework, installed all-new electrical systems, and expertly concealed the HVAC, water heater, and sump pump while preserving the spaces functionality. We also expertly painted every surface to bring life and vibrancy to the space. Throughout the area, the warm glow of LED recessed lighting enhances the ambiance. We enhanced comfort with upgraded carpet and padding in the living areas, while the bathroom and flex space feature luxurious and durable Luxury Vinyl flooring.
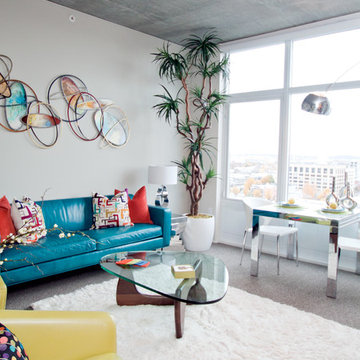
Vibrant color sets the vibe for this playful mid-century interior. Modern and vintage pieces are paired to create a stunning home. Photos by Leela Ross.
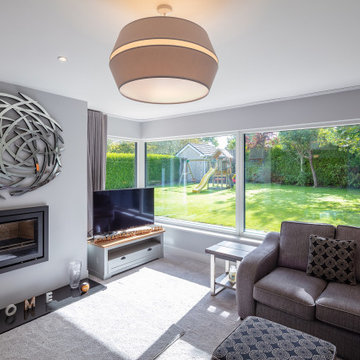
他の地域にある中くらいなモダンスタイルのおしゃれなLDK (グレーの壁、カーペット敷き、薪ストーブ、金属の暖炉まわり、据え置き型テレビ、グレーの床) の写真
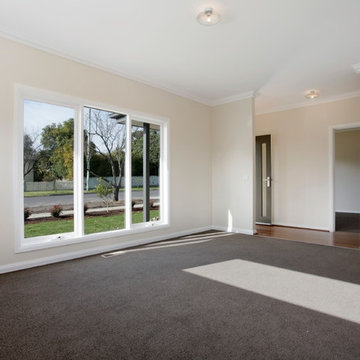
Walk through the front door to this large open formal lounge area. Large windows allowing plenty of natural light into the space, carpet flooring framed by the floating bamboo floor at the entrance. Neutral colour schemes the keep it simple and easy to add pops of colour
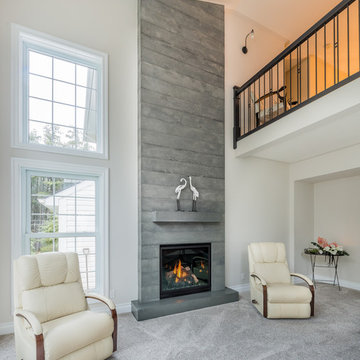
Modern Fireplace surround with board -formed concrete.
トロントにあるお手頃価格の中くらいなモダンスタイルのおしゃれなLDK (白い壁、カーペット敷き、標準型暖炉、コンクリートの暖炉まわり、テレビなし、グレーの床) の写真
トロントにあるお手頃価格の中くらいなモダンスタイルのおしゃれなLDK (白い壁、カーペット敷き、標準型暖炉、コンクリートの暖炉まわり、テレビなし、グレーの床) の写真
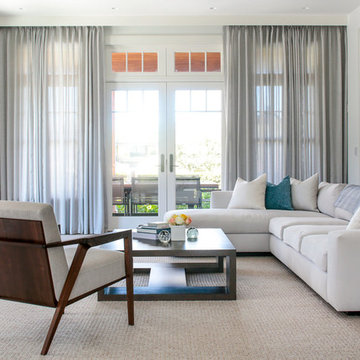
We gave this 10,000 square foot oceanfront home a cool color palette, using soft grey accents mixed with sky blues, mixed together with organic stone and wooden furnishings, topped off with plenty of natural light from the French doors. Together these elements created a clean contemporary style, allowing the artisanal lighting and statement artwork to come forth as the focal points.
Project Location: The Hamptons. Project designed by interior design firm, Betty Wasserman Art & Interiors. From their Chelsea base, they serve clients in Manhattan and throughout New York City, as well as across the tri-state area and in The Hamptons.
For more about Betty Wasserman, click here: https://www.bettywasserman.com/
To learn more about this project, click here: https://www.bettywasserman.com/spaces/daniels-lane-getaway/
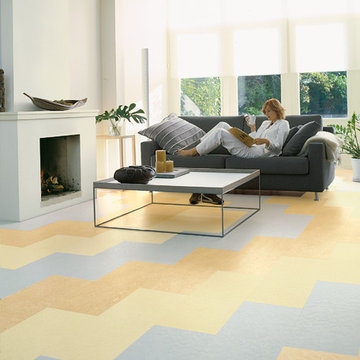
Colors: VirginBlue, Van Gogh, Caribbean
シカゴにあるお手頃価格の広いモダンスタイルのおしゃれなLDK (白い壁、リノリウムの床、標準型暖炉、漆喰の暖炉まわり) の写真
シカゴにあるお手頃価格の広いモダンスタイルのおしゃれなLDK (白い壁、リノリウムの床、標準型暖炉、漆喰の暖炉まわり) の写真
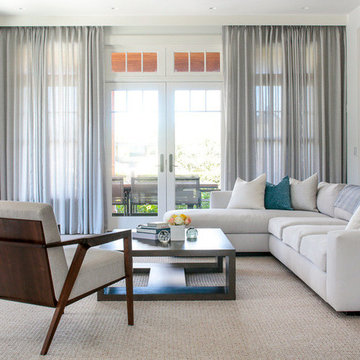
We designed the children’s rooms based on their needs. Sandy woods and rich blues were the choice for the boy’s room, which is also equipped with a custom bunk bed, which includes large steps to the top bunk for additional safety. The girl’s room has a pretty-in-pink design, using a soft, pink hue that is easy on the eyes for the bedding and chaise lounge. To ensure the kids were really happy, we designed a playroom just for them, which includes a flatscreen TV, books, games, toys, and plenty of comfortable furnishings to lounge on!
Project designed by interior design firm, Betty Wasserman Art & Interiors. From their Chelsea base, they serve clients in Manhattan and throughout New York City, as well as across the tri-state area and in The Hamptons.
For more about Betty Wasserman, click here: https://www.bettywasserman.com/
To learn more about this project, click here: https://www.bettywasserman.com/spaces/daniels-lane-getaway/
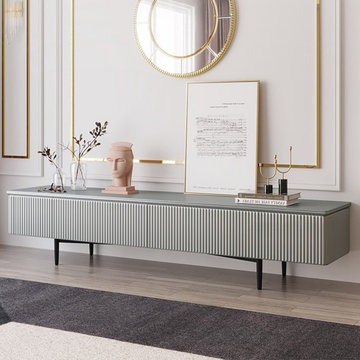
Eye-Pleasing Look: Geometrical line pattern meets with the smooth tabletop, making it ideal for the contemporary household.
Great Structure: The combination of upscale wood and metal provides a sturdy, longevous piece.
Sufficient Storage: Featuring two large drawers for stashing and organizing magazines, DVDs, video games, remote control units, and more.
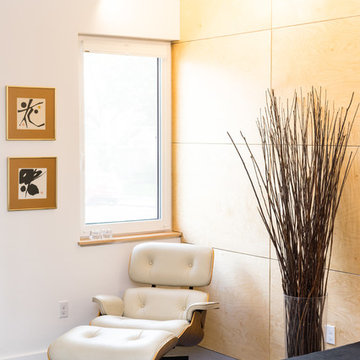
The living room has a small but open floorplan. The triple-pane window washes the baltic birch plywood wall with light.
Photo by Garrett Downen
ポートランドにあるお手頃価格の小さなモダンスタイルのおしゃれなLDK (白い壁、リノリウムの床、暖炉なし) の写真
ポートランドにあるお手頃価格の小さなモダンスタイルのおしゃれなLDK (白い壁、リノリウムの床、暖炉なし) の写真
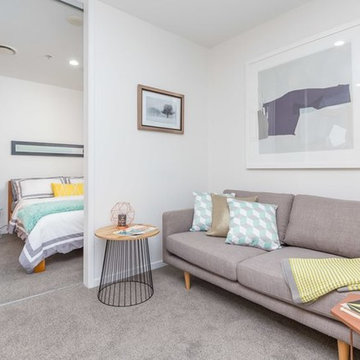
Living room inner city Auckland apartment - compact spaces.
This living room is very compact but with the careful selection of a stylish scandinavian look 3 seater sofa.
It provides maximum use of the space without looking cluttered. Mint accent scatter cushions & mustard throw draws the color scheme together with the bedroom duvet, mint throw and mint side table.
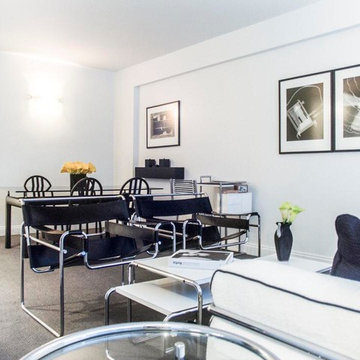
Modern sleek Bauhaus modernist furniture inspire this living / dining room. Because of it's lightness and transparency, the furniture adds to the open and airy feel of the space. The Man Ray photographs add to the early 20th Century feel, very sharp and chic.
白いモダンスタイルのLDK (カーペット敷き、リノリウムの床) の写真
1
